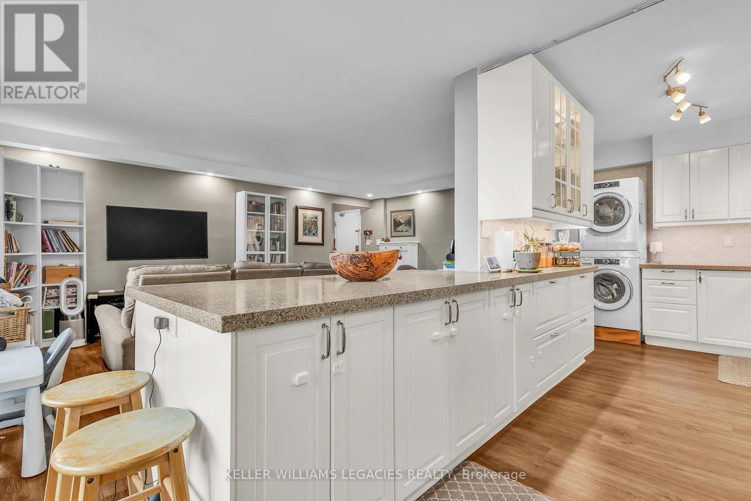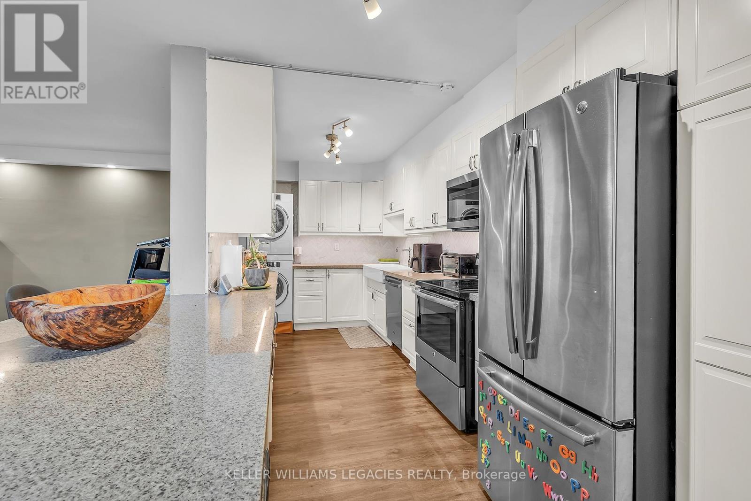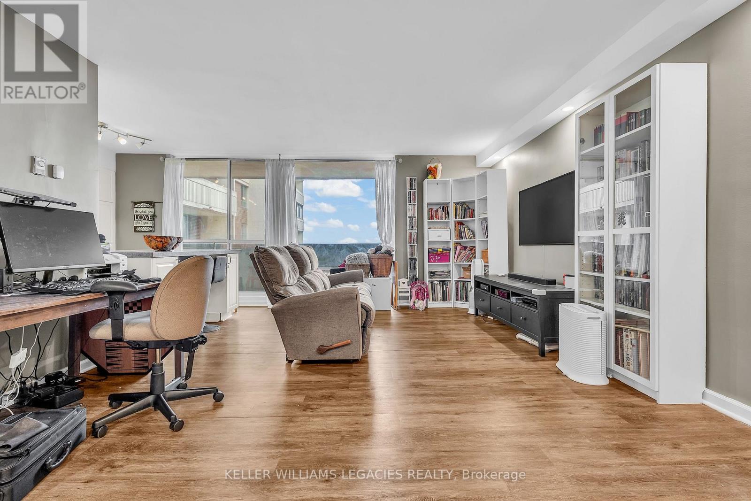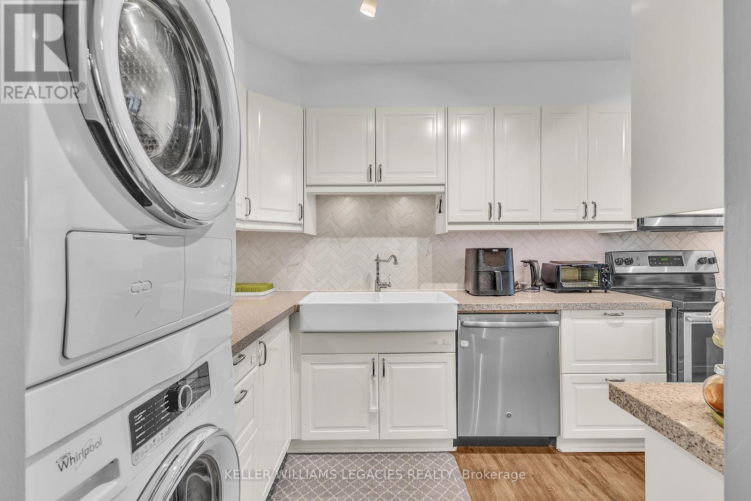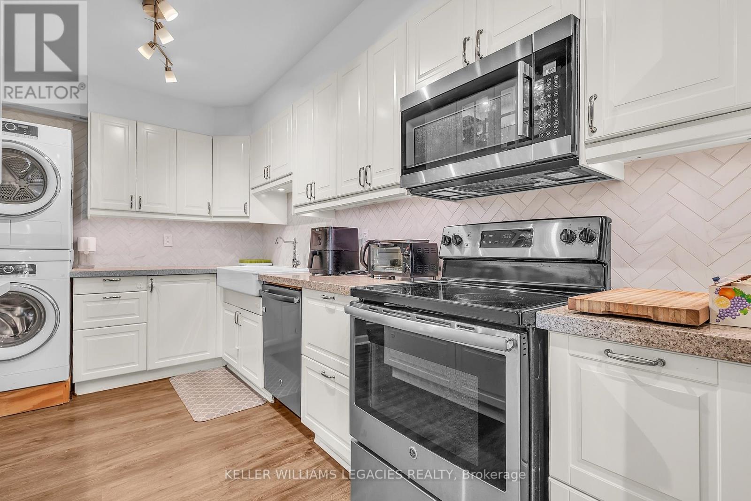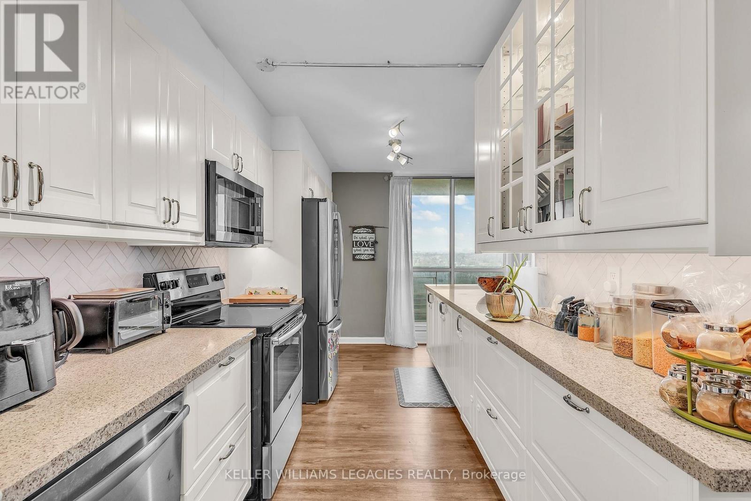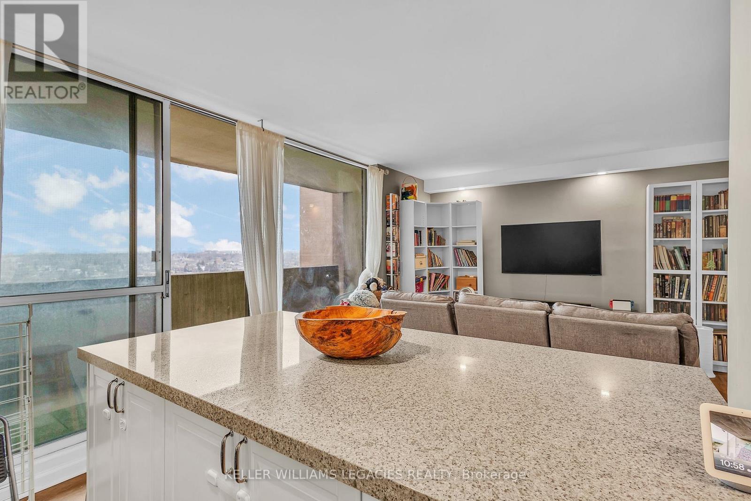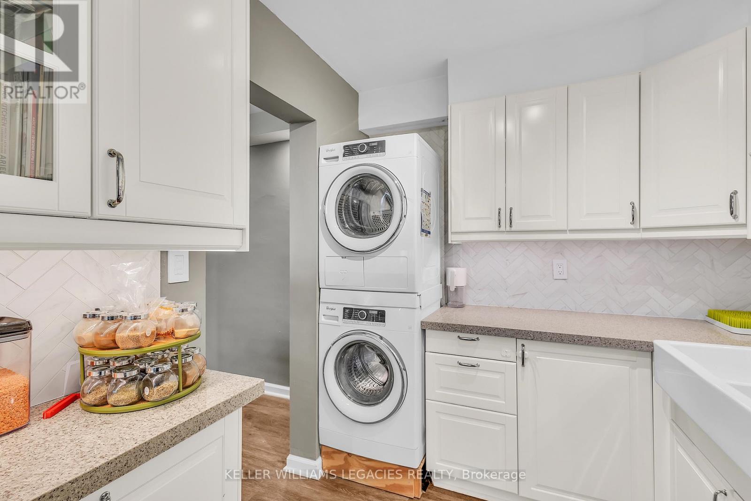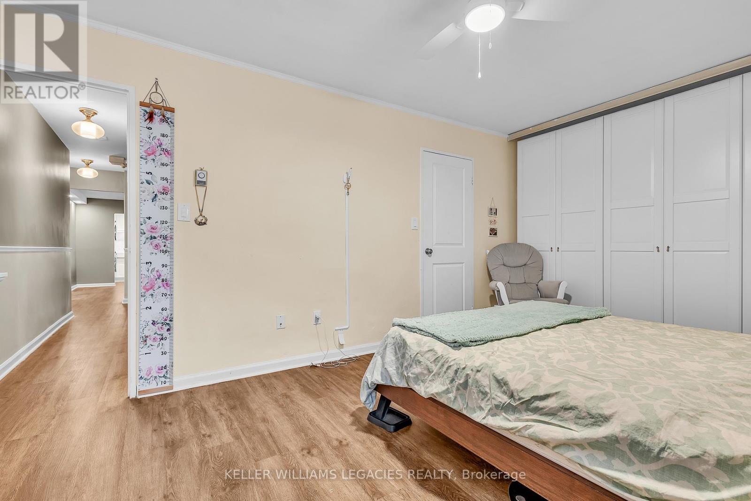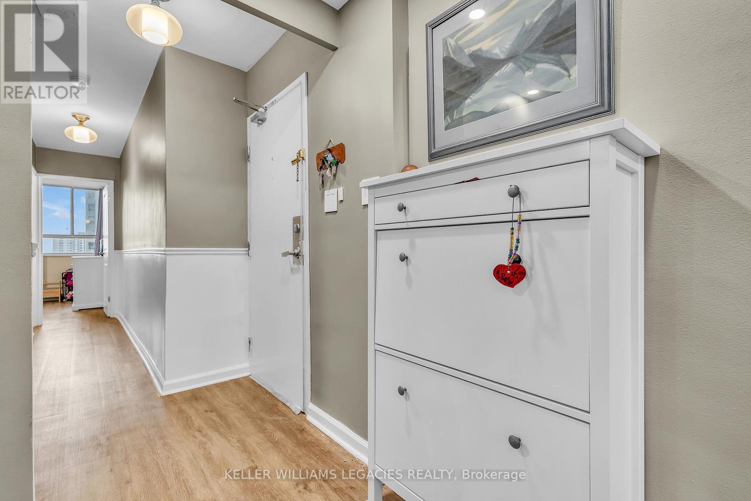2001 - 1 Massey Square Toronto, Ontario M4C 5L4
$400,000Maintenance, Heat, Electricity, Water, Cable TV, Common Area Maintenance, Insurance, Parking
$867 Monthly
Maintenance, Heat, Electricity, Water, Cable TV, Common Area Maintenance, Insurance, Parking
$867 MonthlyMotivated Seller!Nestled in Crescent Town, this fully renovated 2-bedroom condo at 1 Massey Square offers modern upgrades and great value. Located on a higher floor, it features bright, open living with new engineered vinyl flooring, a stylish kitchen with quartz countertops, stainless steel appliances, extended cabinetry, and a sleek backsplash. Enjoy an updated washroom, pot lights, and convenient in-suite laundry.Residents have access to top amenities including a gym, indoor pool, sauna, basketball and squash courts, and 24-hour security. Just steps from Victoria Park Subway Station, schools, daycares, parks, clinics, and shopping-only 20 minutes from downtown Toronto. // Fees:$673 Annual Fee: Includes appliance usage (dishwasher, washer, dryer)// $867 Monthly Fee: Includes hydro, water, heat, cable, common area maintenance, free community center membership, and 1 parking spot. Fee can be reduced if parking isn't required.Additional perks include 60% off Bell Internet and access to both ensuite laundry and the building's shared laundry room.Currently no A/C unit installed (a small annual fee applies if added).A move-in ready gem in a vibrant, family-friendly neighborhood! (id:24801)
Property Details
| MLS® Number | E12485615 |
| Property Type | Single Family |
| Community Name | Crescent Town |
| Community Features | Pets Allowed With Restrictions |
| Features | Balcony, Carpet Free |
| Parking Space Total | 1 |
Building
| Bathroom Total | 1 |
| Bedrooms Above Ground | 2 |
| Bedrooms Total | 2 |
| Basement Type | None |
| Cooling Type | None |
| Exterior Finish | Brick, Stone |
| Heating Fuel | Electric |
| Heating Type | Radiant Heat |
| Size Interior | 900 - 999 Ft2 |
| Type | Apartment |
Parking
| Underground | |
| Garage |
Land
| Acreage | No |
Rooms
| Level | Type | Length | Width | Dimensions |
|---|---|---|---|---|
| Main Level | Living Room | 6.25 m | 4.27 m | 6.25 m x 4.27 m |
| Main Level | Primary Bedroom | 4.88 m | 3.35 m | 4.88 m x 3.35 m |
| Main Level | Bedroom 2 | 3.9 m | 3.2 m | 3.9 m x 3.2 m |
| Main Level | Dining Room | 2.74 m | 2.49 m | 2.74 m x 2.49 m |
| Main Level | Kitchen | 3.29 m | 2.43 m | 3.29 m x 2.43 m |
| Main Level | Foyer | 4.99 m | 0.91 m | 4.99 m x 0.91 m |
https://www.realtor.ca/real-estate/29039581/2001-1-massey-square-toronto-crescent-town-crescent-town
Contact Us
Contact us for more information
Andres Ramirez
Salesperson
28 Roytec Rd #201-203
Vaughan, Ontario L4L 8E4
(905) 669-2200
www.kwlegacies.com/


