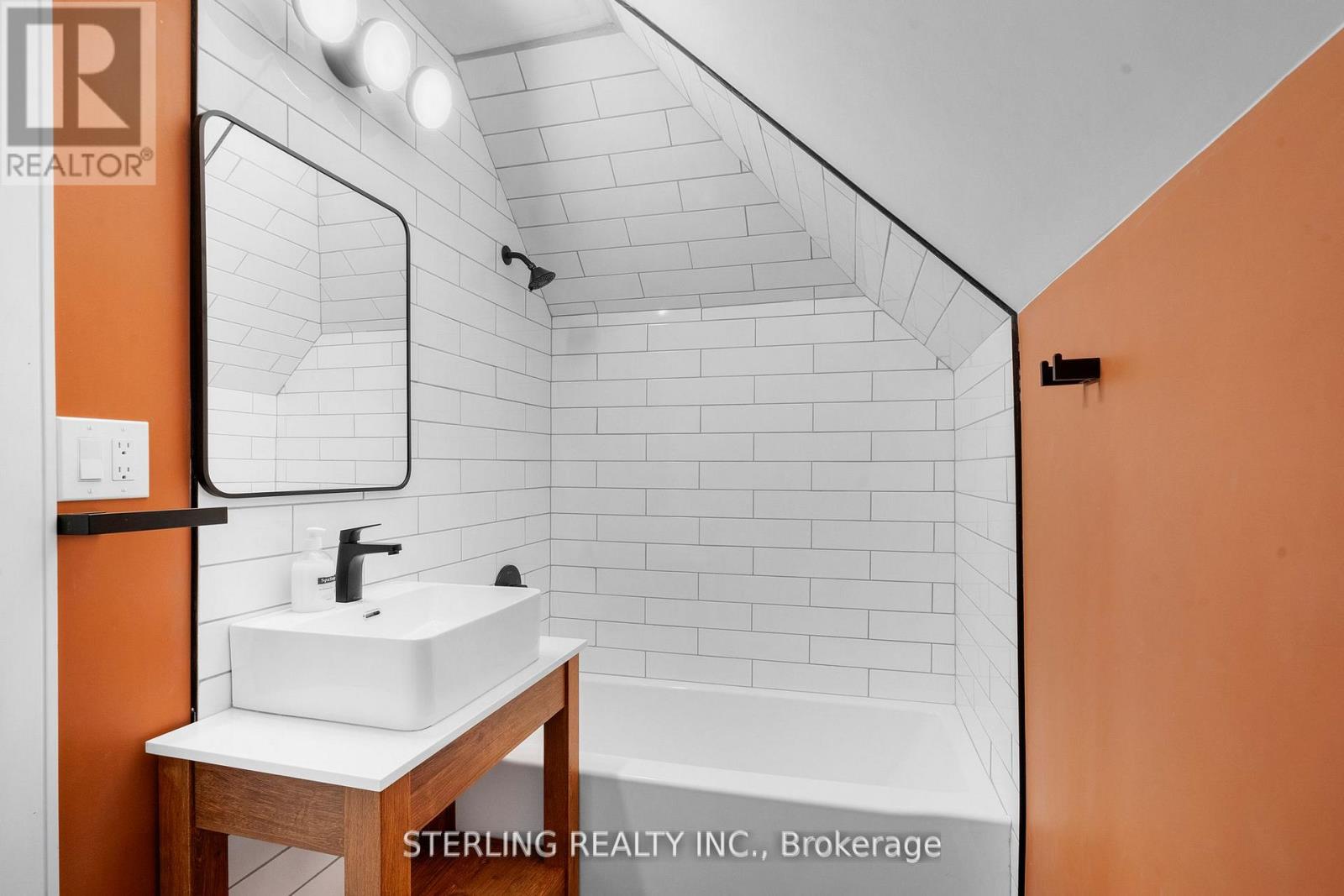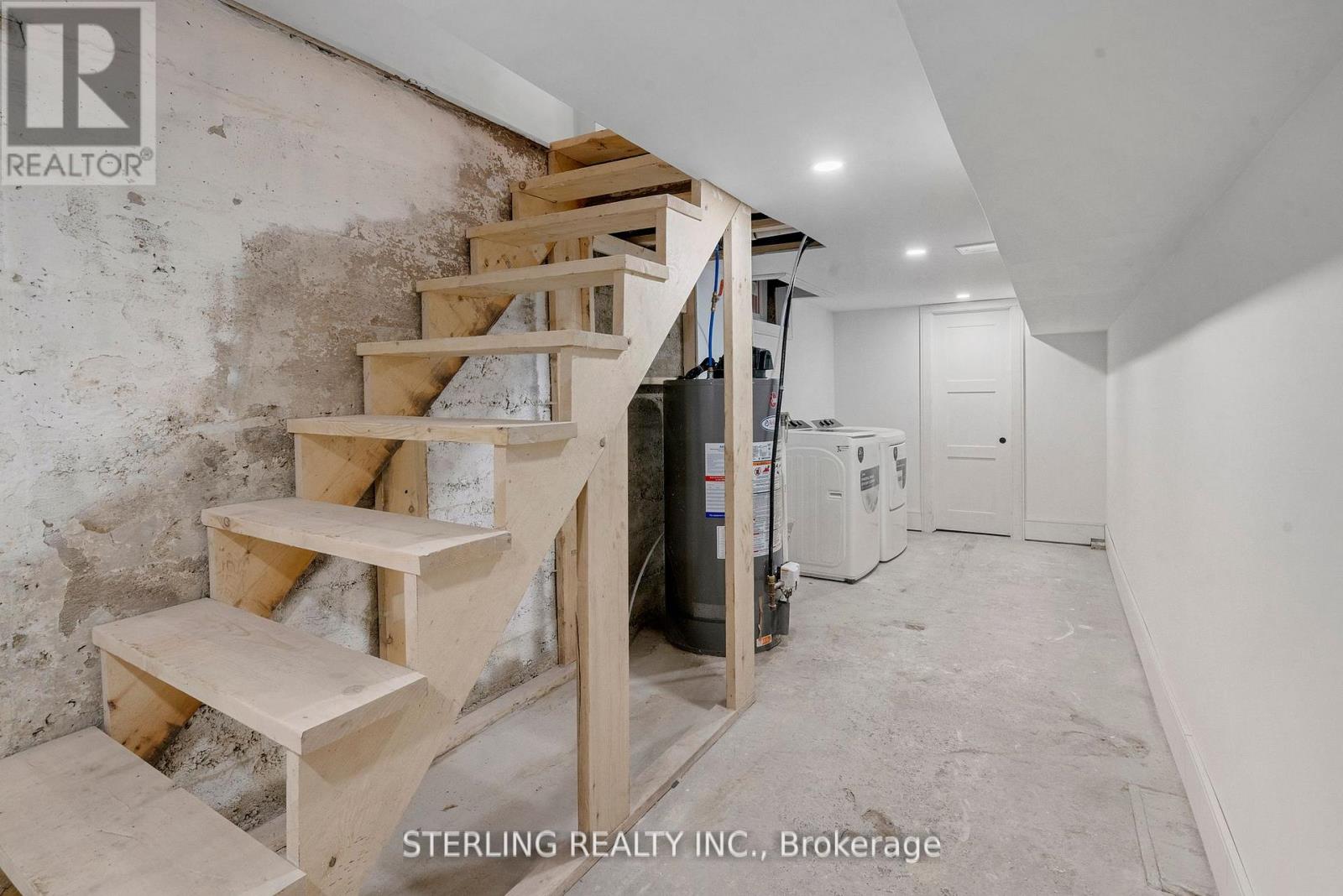200 Stewart Street Peterborough, Ontario K9J 3M5
$680,000
KING-SIZE OPPORTUNITY! This Magnificent 5-Bdrm Home Shows to Perfection! Boasts A Full (Permit Legal) PROFESSIONAL Renovation! Gorgeous AND Bright! Boasts a Modern Sun filled Layout - Instantly Appealing and Absolutely Spotless! Updated Mechanicals Include New Windows, New Roof, New Soffits & Facia, New Furnace, New Flooring Throughout - and More! Designer Kitchen with Island and Large Picture Window. LARGE Living Room & Dining Room Showcases HIGH Ceilings and Pot lights! 3rd Story Features 4-piece Washroom and Extra 2 Bedrooms! Balcony Porch Retreats are Highlights of the Bedrooms! Complete with Pad Parking. NOT YOUR Average Home! Ideal for a Large family or an Excellent Rental! No Disappointments! This home Sparkles - Show & Sell! > > SEE FLOOR PLANS & VIRTUAL TOUR < < **EXTRAS** Permit Can Be Available for A Rear Addition. Steps to all Amenities, Shopping and Schools. (id:24801)
Property Details
| MLS® Number | X11928836 |
| Property Type | Single Family |
| Community Name | Downtown |
| Parking Space Total | 1 |
Building
| Bathroom Total | 3 |
| Bedrooms Above Ground | 5 |
| Bedrooms Total | 5 |
| Appliances | Dishwasher, Dryer, Refrigerator, Stove, Washer |
| Basement Features | Separate Entrance |
| Basement Type | N/a |
| Construction Style Attachment | Detached |
| Exterior Finish | Brick |
| Flooring Type | Laminate |
| Foundation Type | Block |
| Half Bath Total | 1 |
| Heating Fuel | Natural Gas |
| Heating Type | Forced Air |
| Stories Total | 3 |
| Type | House |
| Utility Water | Municipal Water |
Parking
| No Garage |
Land
| Access Type | Year-round Access |
| Acreage | No |
| Sewer | Sanitary Sewer |
| Size Depth | 75 Ft |
| Size Frontage | 28 Ft |
| Size Irregular | 28 X 75 Ft |
| Size Total Text | 28 X 75 Ft |
| Zoning Description | Residential |
Rooms
| Level | Type | Length | Width | Dimensions |
|---|---|---|---|---|
| Second Level | Primary Bedroom | 5.51 m | 3.89 m | 5.51 m x 3.89 m |
| Second Level | Bedroom 2 | 3.98 m | 4.14 m | 3.98 m x 4.14 m |
| Second Level | Bedroom 3 | 3.55 m | 2.52 m | 3.55 m x 2.52 m |
| Third Level | Bedroom 4 | 4.13 m | 4 m | 4.13 m x 4 m |
| Third Level | Bedroom 5 | 3.37 m | 4.47 m | 3.37 m x 4.47 m |
| Basement | Recreational, Games Room | 6.2 m | 10.13 m | 6.2 m x 10.13 m |
| Basement | Laundry Room | 2.27 m | 6.64 m | 2.27 m x 6.64 m |
| Main Level | Foyer | 2.32 m | 5.22 m | 2.32 m x 5.22 m |
| Main Level | Living Room | 3.08 m | 3.99 m | 3.08 m x 3.99 m |
| Main Level | Dining Room | 3.98 m | 3.74 m | 3.98 m x 3.74 m |
| Main Level | Kitchen | 5.77 m | 4.78 m | 5.77 m x 4.78 m |
https://www.realtor.ca/real-estate/27814766/200-stewart-street-peterborough-downtown-downtown
Contact Us
Contact us for more information
Bernie Jarrar
Broker of Record
(877) 206-3300
1798 Rockwood Drive
Pickering, Ontario L1V 7G8
(416) 283-3000
(905) 509-9312
www.sterlingrealtyinc.ca









































