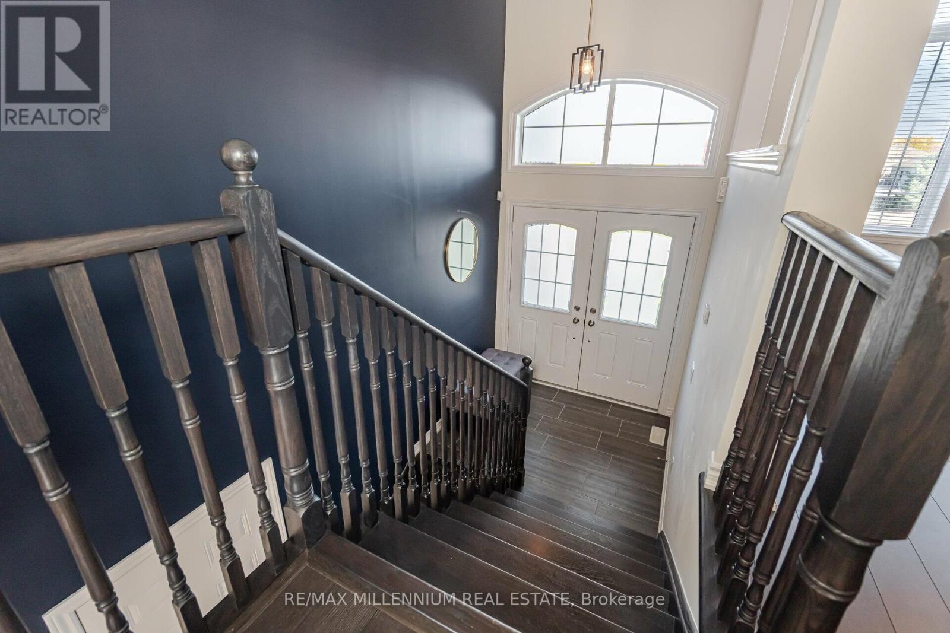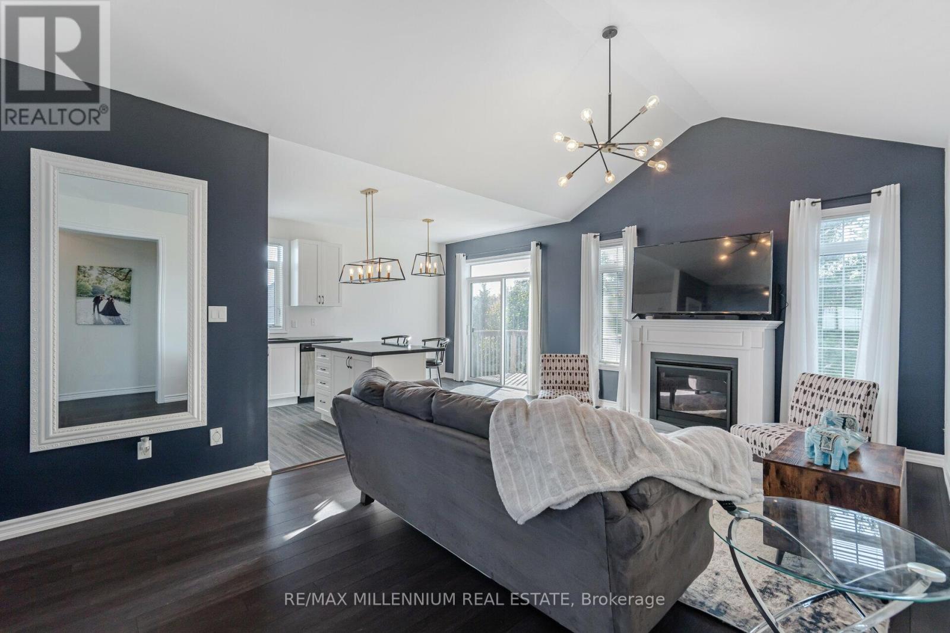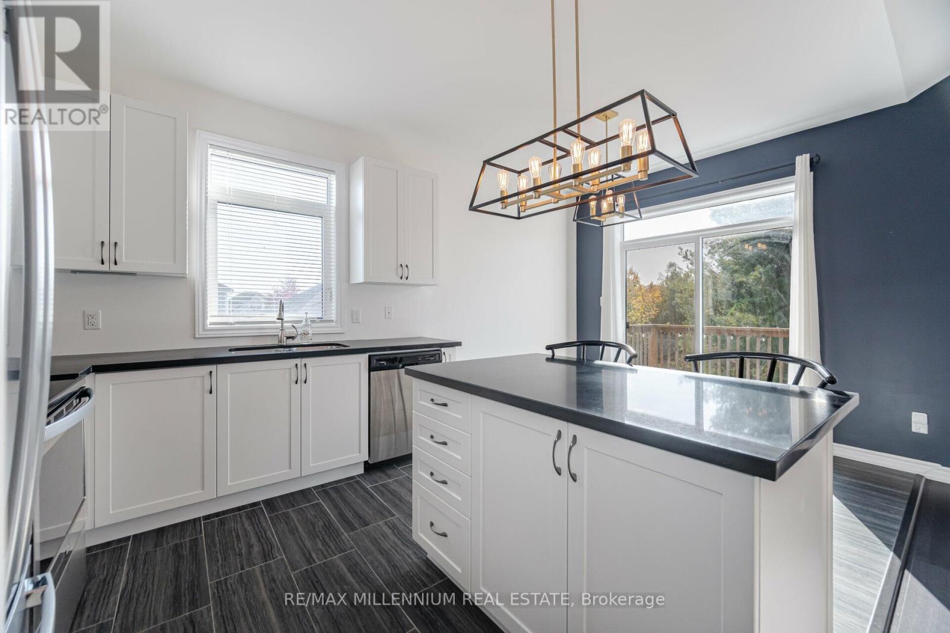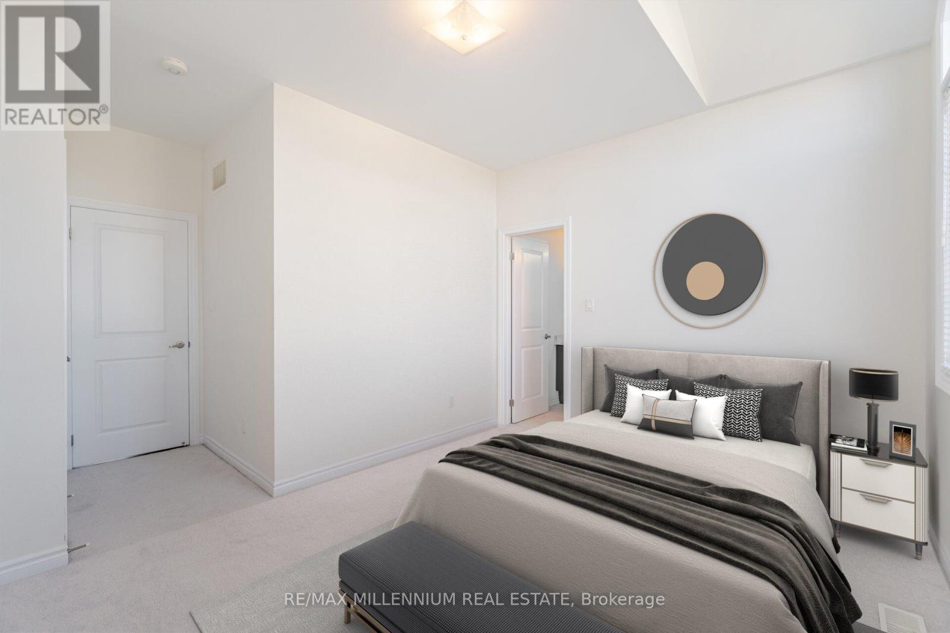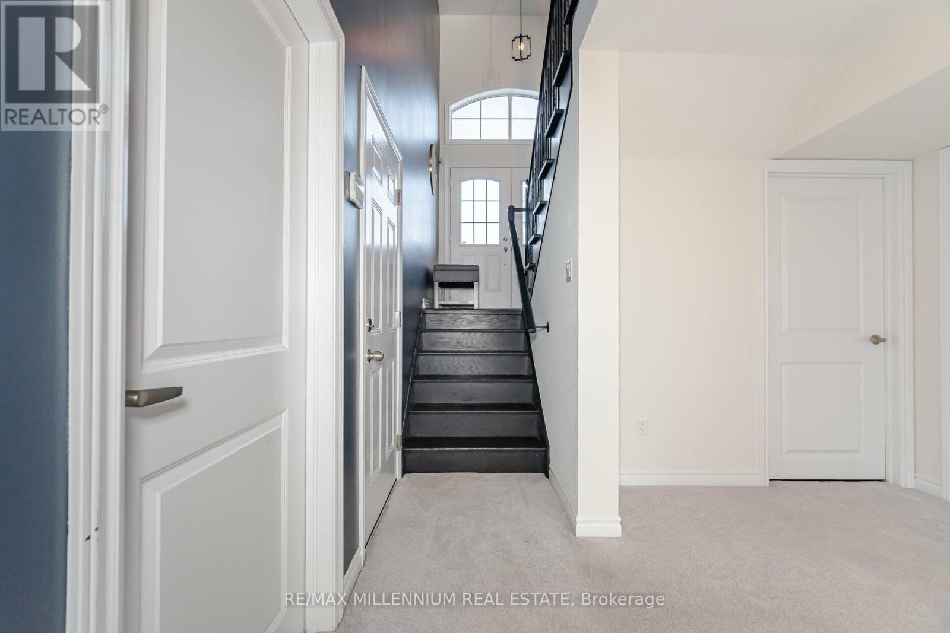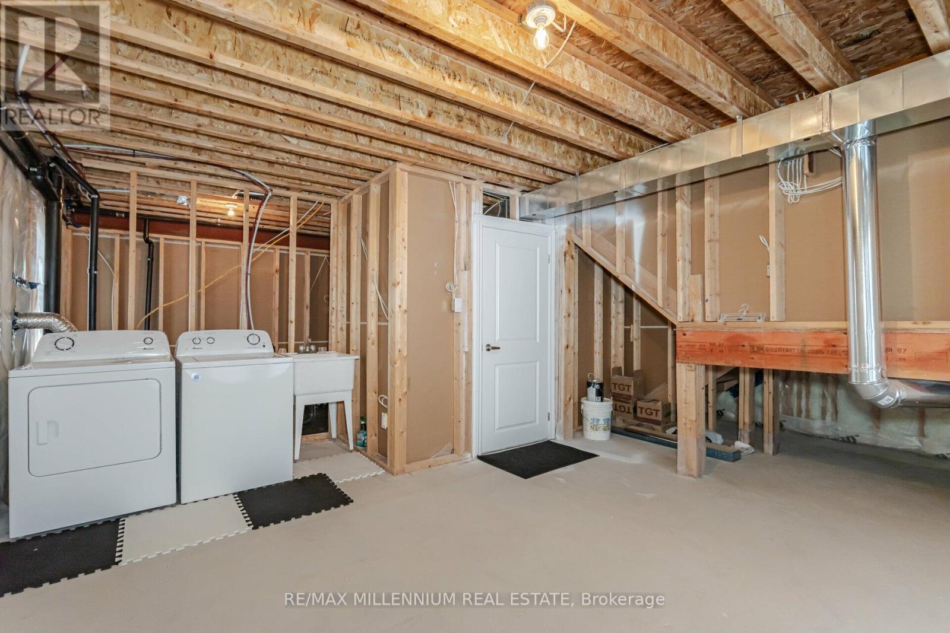200 Lia Drive Clearview, Ontario L0M 1S0
$924,900
Welcome to this stunning custom-raised bungalow located in beautiful Stayner, Ontario. This home features a thoughtfully designed floor plan with THREE spacious bedrooms and three well-appointed washrooms on the main floor, offering ample space & comfort for family living. The open-concept layout with high ceilings, gas fireplace and an abundance of natural light, highlights the home's high-end finishes and attention to detail. The main level is perfect for both everyday living & entertaining, A separate dining room that's ideal for formal meals & gatherings, and a modern kitchen with access to a deck that overlooks a serene ravine lot, creating a tranquil backdrop for outdoor relaxation and entertaining. The partially finished walk-out basement includes a huge rec room and presents an excellent opportunity for an easy conversion into a separate suite, suitable for multi-gen living or extra income. The home boasts a large lot with a double-car garage & serene backyard. You'll enjoy a friendly community atmosphere, excellent local amenities, and proximity to outdoor rec activities, including hiking, skiing & beach. With its prime location and thoughtful design, this bungalow is a rare find!! (id:24801)
Property Details
| MLS® Number | S10411315 |
| Property Type | Single Family |
| Community Name | Stayner |
| AmenitiesNearBy | Schools |
| Features | Ravine, Conservation/green Belt |
| ParkingSpaceTotal | 6 |
Building
| BathroomTotal | 3 |
| BedroomsAboveGround | 3 |
| BedroomsTotal | 3 |
| Appliances | Dishwasher, Dryer, Range, Refrigerator, Washer, Window Coverings |
| ArchitecturalStyle | Raised Bungalow |
| BasementDevelopment | Partially Finished |
| BasementType | N/a (partially Finished) |
| ConstructionStyleAttachment | Detached |
| CoolingType | Central Air Conditioning |
| ExteriorFinish | Vinyl Siding |
| FireplacePresent | Yes |
| FlooringType | Laminate, Ceramic, Carpeted |
| HalfBathTotal | 1 |
| HeatingFuel | Natural Gas |
| HeatingType | Forced Air |
| StoriesTotal | 1 |
| SizeInterior | 1999.983 - 2499.9795 Sqft |
| Type | House |
| UtilityWater | Municipal Water |
Parking
| Attached Garage |
Land
| Acreage | No |
| LandAmenities | Schools |
| Sewer | Sanitary Sewer |
| SizeDepth | 124 Ft ,9 In |
| SizeFrontage | 49 Ft ,8 In |
| SizeIrregular | 49.7 X 124.8 Ft |
| SizeTotalText | 49.7 X 124.8 Ft |
Rooms
| Level | Type | Length | Width | Dimensions |
|---|---|---|---|---|
| Basement | Recreational, Games Room | 4.27 m | 8.31 m | 4.27 m x 8.31 m |
| Main Level | Dining Room | 3.35 m | 3.91 m | 3.35 m x 3.91 m |
| Main Level | Family Room | 6.15 m | 3.79 m | 6.15 m x 3.79 m |
| Main Level | Eating Area | 2.54 m | 3 m | 2.54 m x 3 m |
| Main Level | Kitchen | 2.74 m | 3 m | 2.74 m x 3 m |
| Main Level | Bedroom | 5.33 m | 3.58 m | 5.33 m x 3.58 m |
| Main Level | Bedroom 2 | 3.15 m | 3.96 m | 3.15 m x 3.96 m |
| Main Level | Bedroom 3 | 3.15 m | 3.96 m | 3.15 m x 3.96 m |
https://www.realtor.ca/real-estate/27625283/200-lia-drive-clearview-stayner-stayner
Interested?
Contact us for more information
Gautam Malik
Salesperson
81 Zenway Blvd #25
Woodbridge, Ontario L4H 0S5






