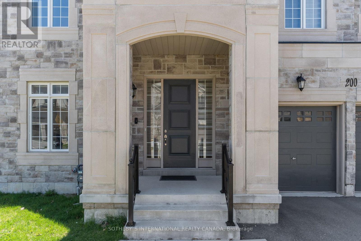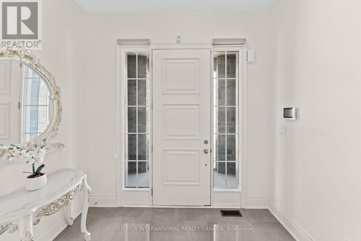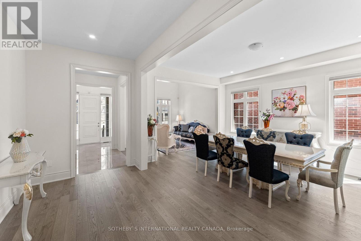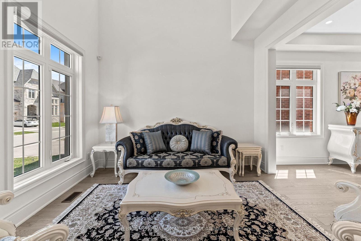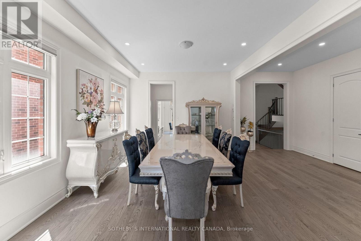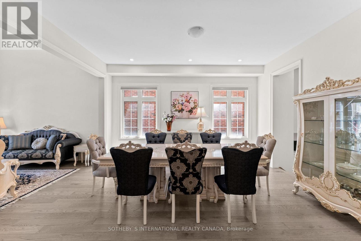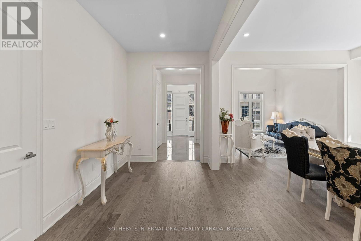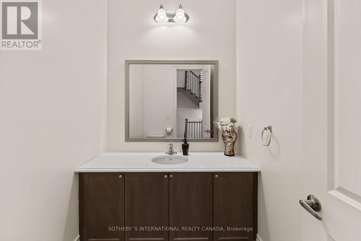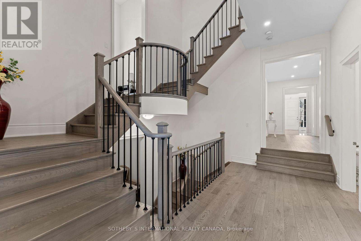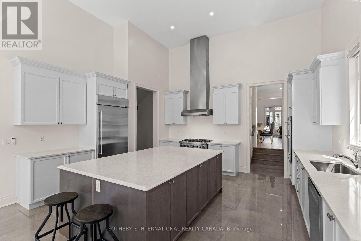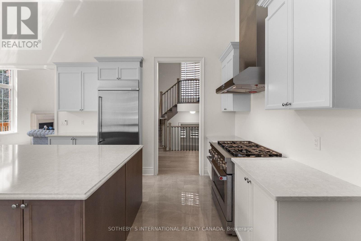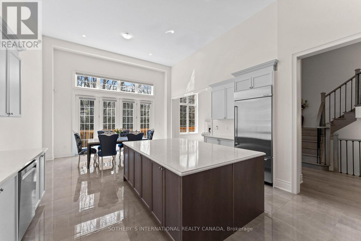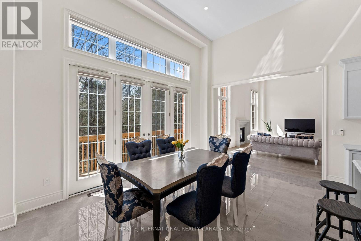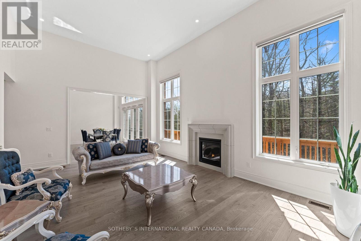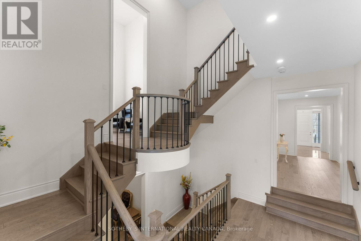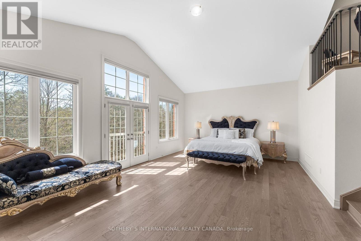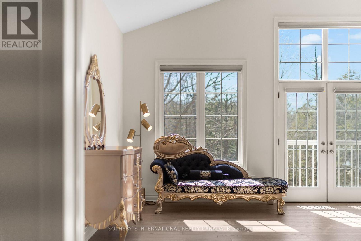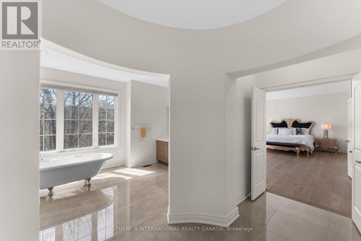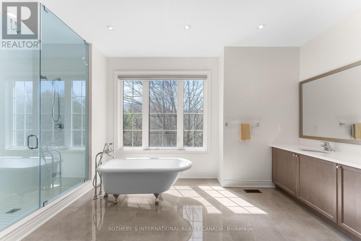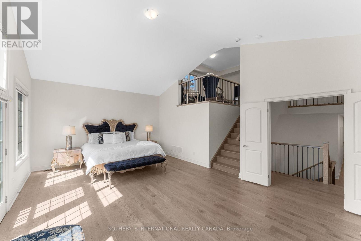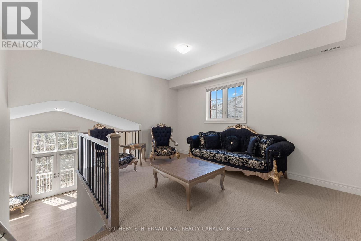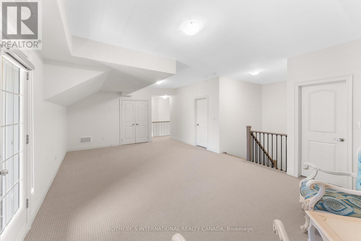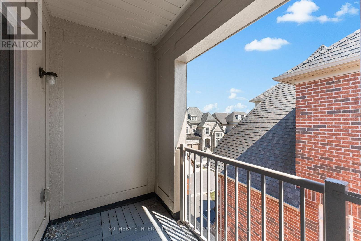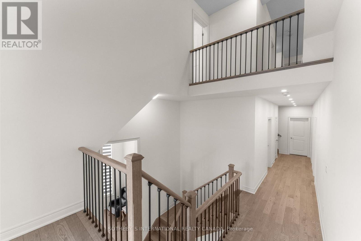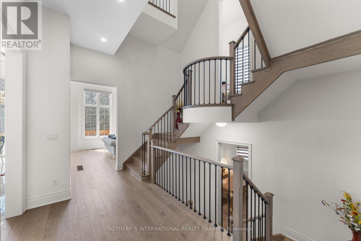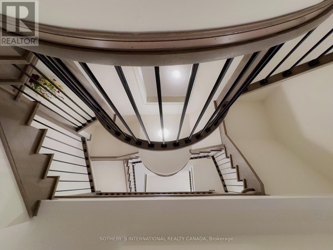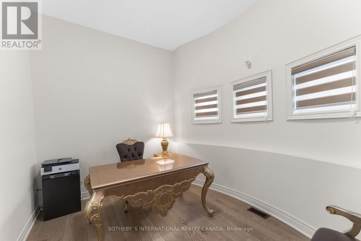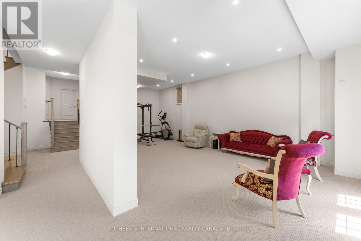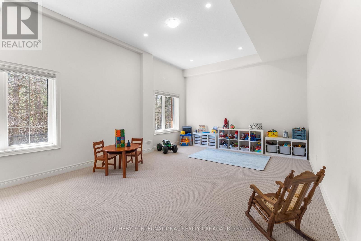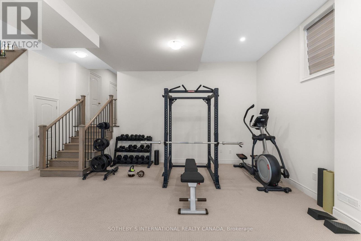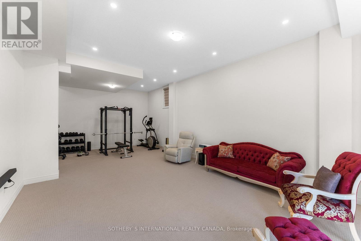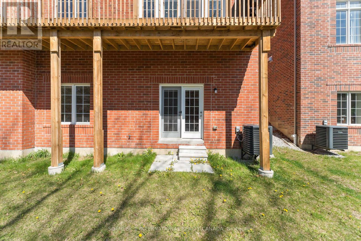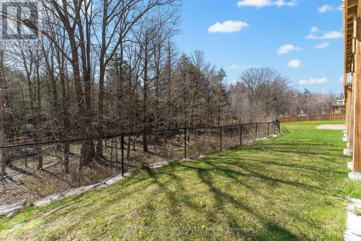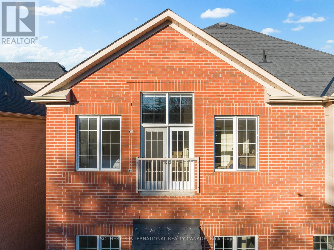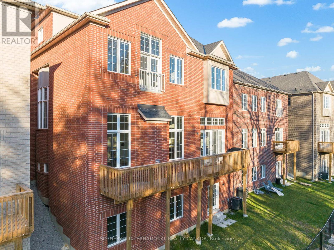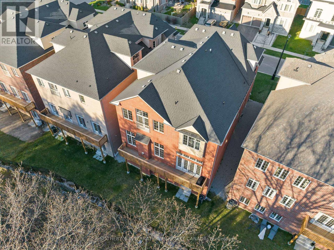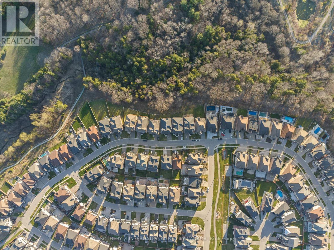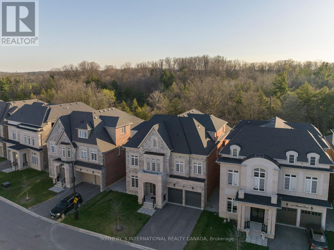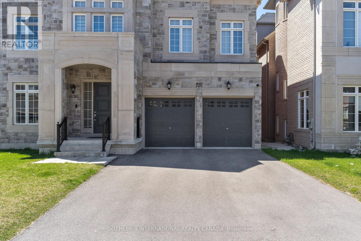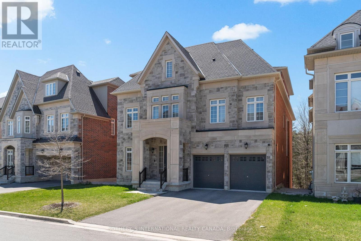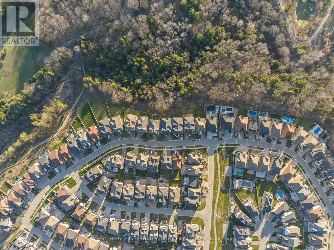200 Farrell Road Vaughan, Ontario L6A 0H9
$3,199,000
Stunning Ravine Lot in the desirable and newly developed Upper West Side Community. Less than 3 years old purchased directly from the builder with over $130K in upgrades. Brilliant and functional layout provides approximately 7300 sqft of living space with great ceiling height for each floor, sunken or raised rooms for easy access, a walkout basement into the picturesque Maple Nature Reserve and a Third Floor Loft which includes a bedroom, ensuite, living room, balcony that is perfect for Guests or In-laws. Huge master ensuite & dressing room, all 5 bedrooms with ensuites and walk-in closets, spacious 3car tandem garage for your collection and an abundance of natural light throughout the home. The community boasts highly rated new schools and easy access to trails and parks, making it ideal for outdoor enthusiasts. This property perfectly blends luxury, comfort, and nature. **EXTRAS** All elfs, S/S Appliances (KitchenAid), Fridge, Dishwasher, Gas Stove (6 Burner), Built-in Convection Oven/Microwave Comba, Granite Counter tops, Front Loading Washer/& Dryer, 2 X Cac Units & 2 x Furnaces (id:24801)
Property Details
| MLS® Number | N8296852 |
| Property Type | Single Family |
| Community Name | Patterson |
| Amenities Near By | Park, Schools |
| Equipment Type | Water Heater |
| Features | Ravine |
| Parking Space Total | 5 |
| Rental Equipment Type | Water Heater |
Building
| Bathroom Total | 7 |
| Bedrooms Above Ground | 5 |
| Bedrooms Total | 5 |
| Age | 0 To 5 Years |
| Appliances | Central Vacuum |
| Basement Development | Finished |
| Basement Features | Walk Out |
| Basement Type | N/a (finished) |
| Construction Style Attachment | Detached |
| Cooling Type | Central Air Conditioning |
| Exterior Finish | Brick, Stone |
| Fireplace Present | Yes |
| Flooring Type | Hardwood |
| Foundation Type | Poured Concrete |
| Half Bath Total | 1 |
| Heating Fuel | Natural Gas |
| Heating Type | Forced Air |
| Stories Total | 3 |
| Size Interior | 5,000 - 100,000 Ft2 |
| Type | House |
| Utility Water | Municipal Water |
Parking
| Garage |
Land
| Acreage | No |
| Land Amenities | Park, Schools |
| Sewer | Sanitary Sewer |
| Size Depth | 109 Ft ,7 In |
| Size Frontage | 56 Ft ,8 In |
| Size Irregular | 56.7 X 109.6 Ft |
| Size Total Text | 56.7 X 109.6 Ft |
| Surface Water | Lake/pond |
Rooms
| Level | Type | Length | Width | Dimensions |
|---|---|---|---|---|
| Second Level | Primary Bedroom | 4.57 m | 6.93 m | 4.57 m x 6.93 m |
| Second Level | Bedroom 2 | 4.26 m | 3.96 m | 4.26 m x 3.96 m |
| Second Level | Bedroom 3 | 3.81 m | 6.84 m | 3.81 m x 6.84 m |
| Second Level | Bedroom 4 | 3.66 m | 4.88 m | 3.66 m x 4.88 m |
| Second Level | Library | 3.96 m | 3.05 m | 3.96 m x 3.05 m |
| Third Level | Loft | Measurements not available | ||
| Basement | Recreational, Games Room | Measurements not available | ||
| Main Level | Living Room | 3.66 m | 3.58 m | 3.66 m x 3.58 m |
| Main Level | Dining Room | 4.88 m | 3.96 m | 4.88 m x 3.96 m |
| Main Level | Kitchen | 7.92 m | 5.18 m | 7.92 m x 5.18 m |
| Main Level | Family Room | 4.57 m | 6.89 m | 4.57 m x 6.89 m |
| Main Level | Study | 3.58 m | 2.9 m | 3.58 m x 2.9 m |
https://www.realtor.ca/real-estate/26834867/200-farrell-road-vaughan-patterson-patterson
Contact Us
Contact us for more information
Kingsley Qin
Broker
(888) 413-0184
sothebysrealty.ca/en/kingsley-qin/
309 Lakeshore Road East
Oakville, Ontario L6J 1J3
(905) 845-0024
(905) 844-1747



