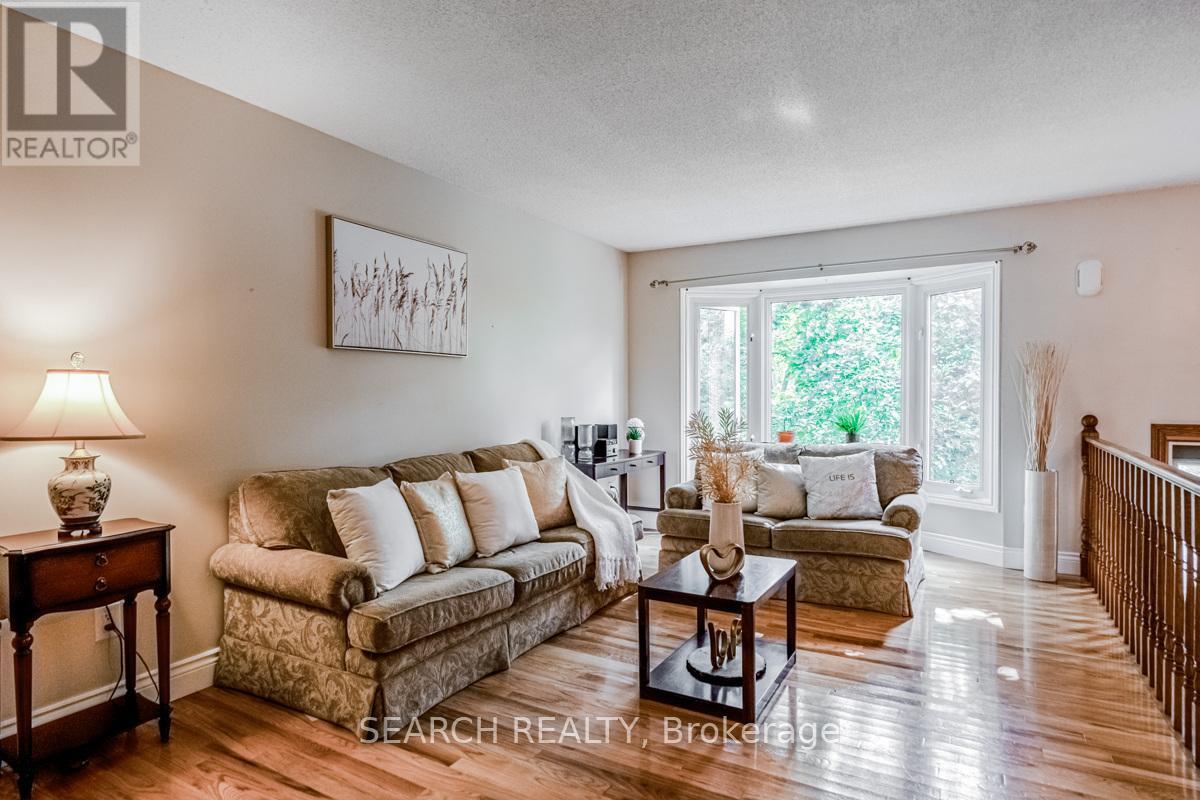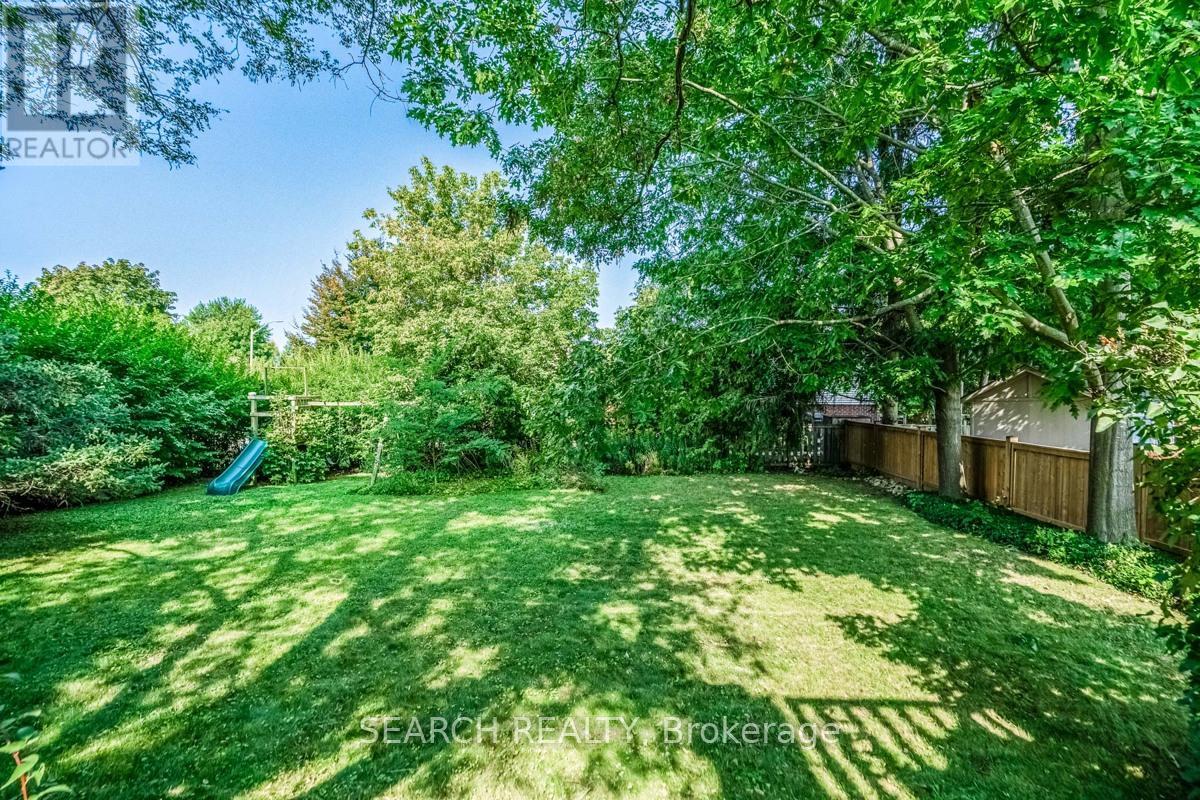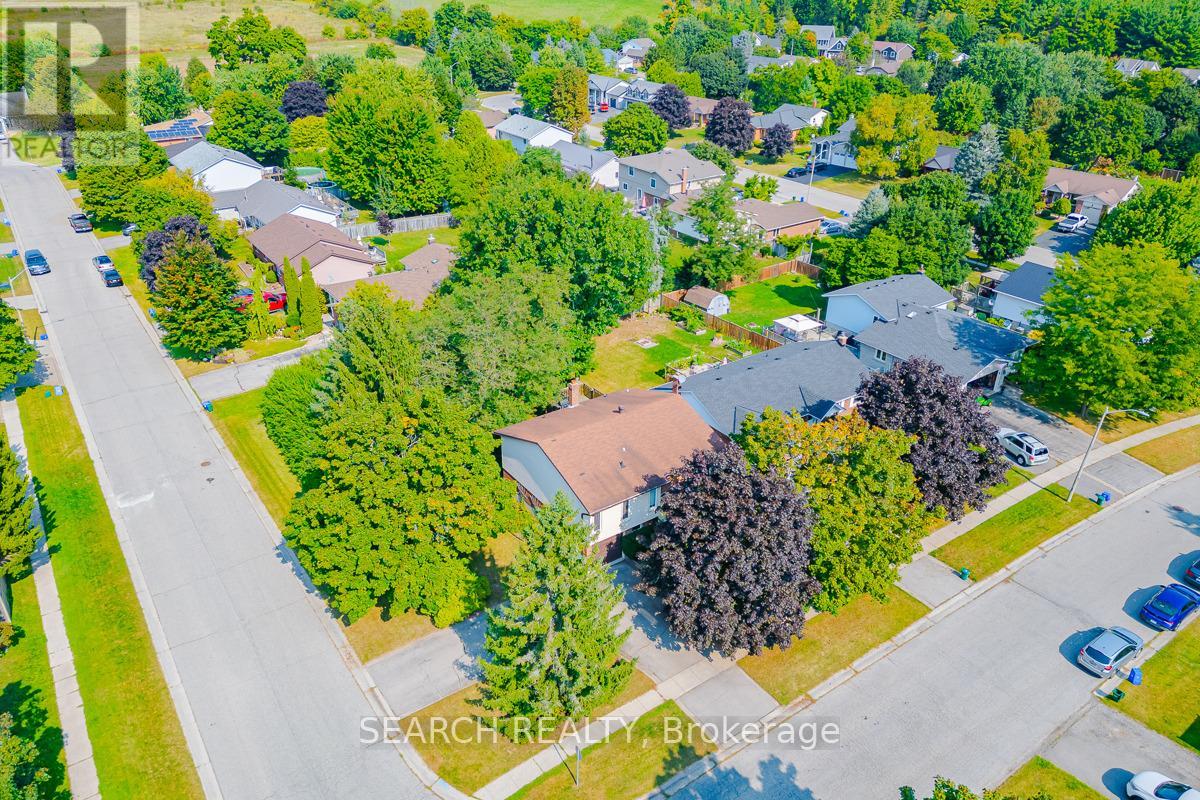200 Christie Street Guelph/eramosa, Ontario N0B 2K0
$839,000
LOCATION, LOCATION. Family Friendly Charming Neighbourhood. Fabulous Corner Lot with Circular Driveway for Ample Parking. This Raised Bungalow Features 3+1 bedroom, 2 Bathroom, with Approx 2000SQFT of Finished Living Space. A large 66 x 132 Private Lot is Surrounded by Lovely Trees and Gardens. Just steps away From Green Space, Parks, Schools, and Downtown Rockwood. This open-concept home provides living space for the entire family, with Generously sized bedrooms. Relax in the Lower Level Rec Room with a Pellet Burning Heat source. A 200Amp Electrical panel will allow you to add services such as a Pool or Electric Car Charger worry-free. Truly a Unique Property in an area that blends a Cottage Lifestyle and Modern Convenience. MUST SEE!| (id:24801)
Property Details
| MLS® Number | X9355225 |
| Property Type | Single Family |
| Community Name | Rockwood |
| AmenitiesNearBy | Park, Schools |
| Features | Wooded Area |
| ParkingSpaceTotal | 5 |
| Structure | Shed |
Building
| BathroomTotal | 2 |
| BedroomsAboveGround | 3 |
| BedroomsBelowGround | 1 |
| BedroomsTotal | 4 |
| Appliances | Dishwasher, Dryer, Refrigerator, Stove, Washer |
| ArchitecturalStyle | Raised Bungalow |
| BasementDevelopment | Finished |
| BasementFeatures | Separate Entrance |
| BasementType | N/a (finished) |
| ConstructionStyleAttachment | Detached |
| CoolingType | Central Air Conditioning |
| ExteriorFinish | Brick, Vinyl Siding |
| FireplacePresent | Yes |
| FlooringType | Hardwood, Carpeted |
| FoundationType | Concrete |
| HeatingFuel | Natural Gas |
| HeatingType | Forced Air |
| StoriesTotal | 1 |
| SizeInterior | 1499.9875 - 1999.983 Sqft |
| Type | House |
| UtilityWater | Municipal Water |
Parking
| Attached Garage |
Land
| Acreage | No |
| FenceType | Fenced Yard |
| LandAmenities | Park, Schools |
| Sewer | Sanitary Sewer |
| SizeDepth | 132 Ft |
| SizeFrontage | 66 Ft |
| SizeIrregular | 66 X 132 Ft |
| SizeTotalText | 66 X 132 Ft|under 1/2 Acre |
Rooms
| Level | Type | Length | Width | Dimensions |
|---|---|---|---|---|
| Basement | Recreational, Games Room | 6.6 m | 3 m | 6.6 m x 3 m |
| Basement | Bedroom 4 | 2.95 m | 3.05 m | 2.95 m x 3.05 m |
| Basement | Laundry Room | 3.15 m | 3.1 m | 3.15 m x 3.1 m |
| Main Level | Dining Room | 6.12 m | 4.14 m | 6.12 m x 4.14 m |
| Main Level | Foyer | 1.78 m | 1.96 m | 1.78 m x 1.96 m |
| Main Level | Living Room | 6.12 m | 4.14 m | 6.12 m x 4.14 m |
| Main Level | Kitchen | 4.04 m | 4.14 m | 4.04 m x 4.14 m |
| Main Level | Primary Bedroom | 4.72 m | 3.23 m | 4.72 m x 3.23 m |
| Main Level | Bedroom 2 | 5.03 m | 3 m | 5.03 m x 3 m |
| Main Level | Bedroom 3 | 3.66 m | 3 m | 3.66 m x 3 m |
https://www.realtor.ca/real-estate/27435083/200-christie-street-guelpheramosa-rockwood-rockwood
Interested?
Contact us for more information
Sandy Riolo
Salesperson



































