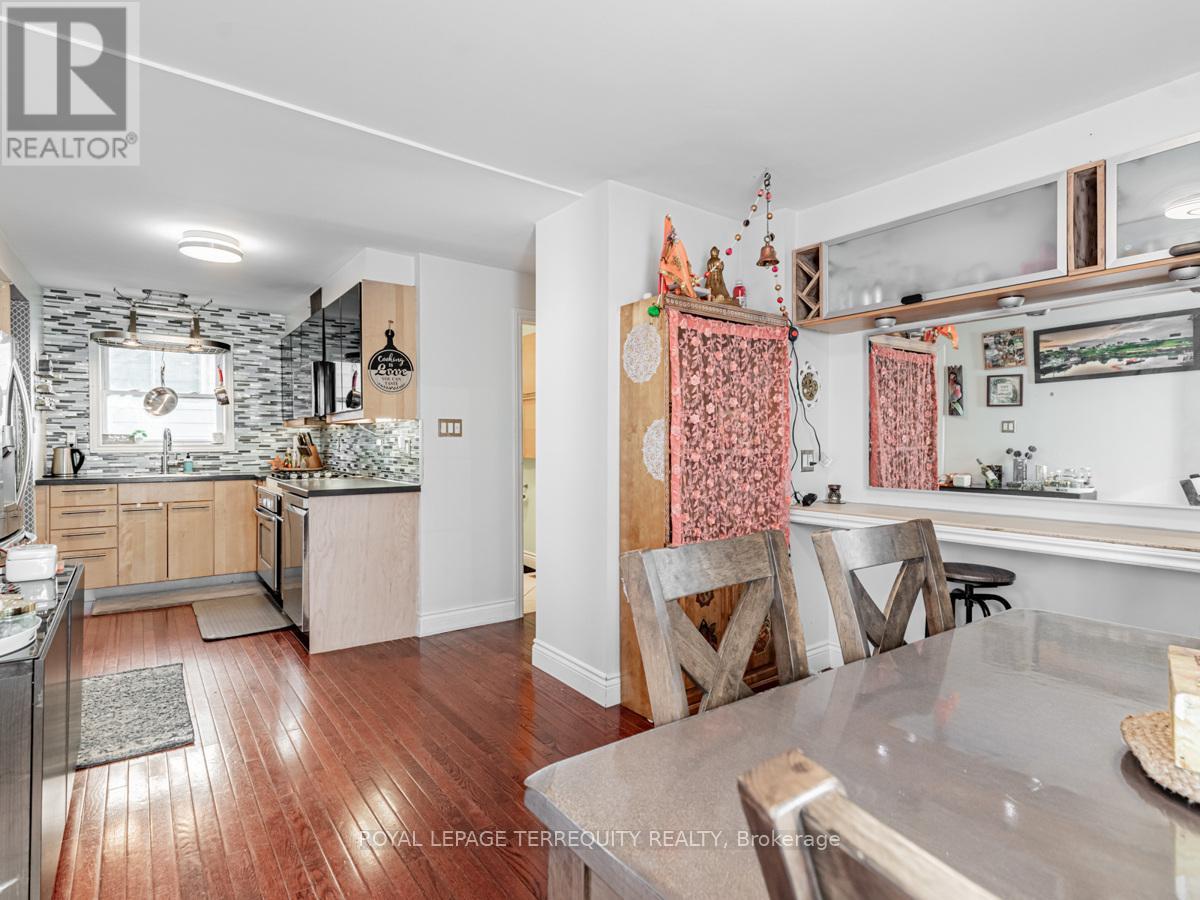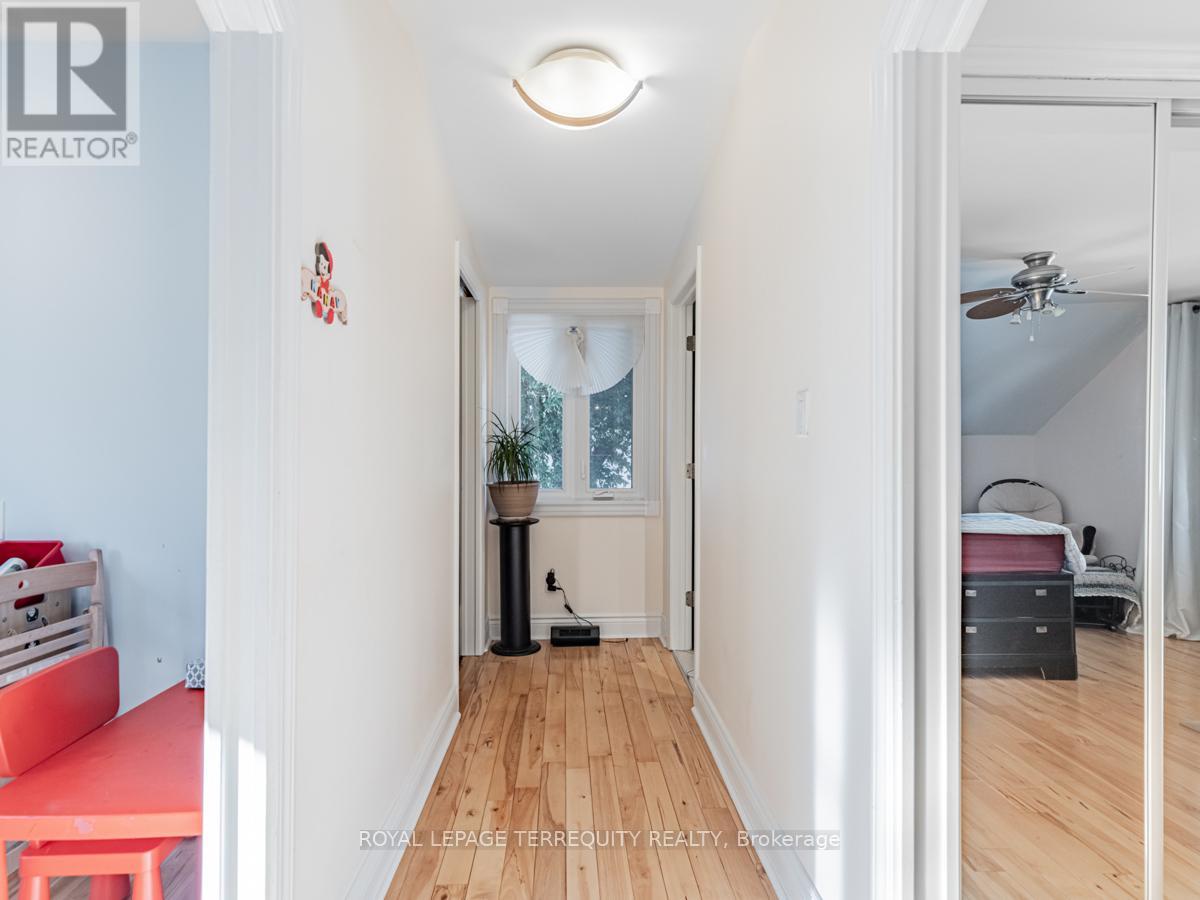20 York Street Ajax, Ontario L1S 1S8
$2,900 Monthly
Welcome to 20 York St, where you find everything within walking distance, all big box stores, grocery stores, and great schools, and close to 401 with easy access. This property features 3 bedrooms plus one office area or den which is most convenient to work from home. On the main floor, you will find one bedroom with a full washroom for elderly people and a beautiful kitchen that has a gas stove and stainless steel appliances. The 2nd floor has 2 bedrooms and the bathroom has 4 pieces with a jetted tub. The backyard is more special and private for summer entertaining. There is no sidewalk at the driveway where you can park 4-5 cars. This is very cozy for a small family with an elderly parent. **EXTRAS** Walking distance to all big stores, grocery stores, bust stops, and many more. (id:24801)
Property Details
| MLS® Number | E11942281 |
| Property Type | Single Family |
| Community Name | Central |
| Amenities Near By | Hospital, Place Of Worship, Public Transit |
| Features | Carpet Free |
| Parking Space Total | 4 |
| Structure | Deck, Patio(s) |
Building
| Bathroom Total | 2 |
| Bedrooms Above Ground | 3 |
| Bedrooms Below Ground | 1 |
| Bedrooms Total | 4 |
| Appliances | Water Heater - Tankless, Dishwasher, Dryer, Refrigerator, Stove, Washer |
| Construction Style Attachment | Detached |
| Cooling Type | Central Air Conditioning |
| Exterior Finish | Wood |
| Fireplace Present | Yes |
| Fireplace Total | 1 |
| Flooring Type | Hardwood, Ceramic, Tile |
| Foundation Type | Brick, Concrete |
| Heating Fuel | Natural Gas |
| Heating Type | Forced Air |
| Stories Total | 2 |
| Type | House |
| Utility Water | Municipal Water |
Land
| Acreage | No |
| Fence Type | Fenced Yard |
| Land Amenities | Hospital, Place Of Worship, Public Transit |
| Sewer | Sanitary Sewer |
| Size Depth | 100 Ft |
| Size Frontage | 39 Ft ,11 In |
| Size Irregular | 39.99 X 100 Ft |
| Size Total Text | 39.99 X 100 Ft |
Rooms
| Level | Type | Length | Width | Dimensions |
|---|---|---|---|---|
| Second Level | Primary Bedroom | 3.99 m | 3.54 m | 3.99 m x 3.54 m |
| Second Level | Bedroom 2 | 4.63 m | 2.34 m | 4.63 m x 2.34 m |
| Second Level | Den | 2.32 m | 1.71 m | 2.32 m x 1.71 m |
| Second Level | Bathroom | 4.79 m | 3.57 m | 4.79 m x 3.57 m |
| Main Level | Living Room | 4.85 m | 2.39 m | 4.85 m x 2.39 m |
| Main Level | Kitchen | 2.01 m | 2.78 m | 2.01 m x 2.78 m |
| Main Level | Dining Room | 2.96 m | 3.63 m | 2.96 m x 3.63 m |
| Main Level | Bathroom | 2.46 m | 1.5 m | 2.46 m x 1.5 m |
| Main Level | Bedroom 3 | 4.82 m | 2.38 m | 4.82 m x 2.38 m |
https://www.realtor.ca/real-estate/27846162/20-york-street-ajax-central-central
Contact Us
Contact us for more information
Rajiv Rajak
Salesperson
www.rrgrouprealty.com/
www.facebook.com/neighborhoodspecialist/
ca.linkedin.com/pub/rajiv-rajak/1b/667/a53ðP
3000 Garden St #101a
Whitby, Ontario L1R 2G6
(905) 493-5220
(905) 493-5221








































