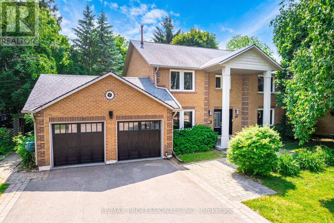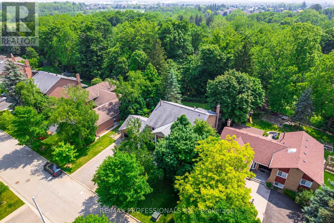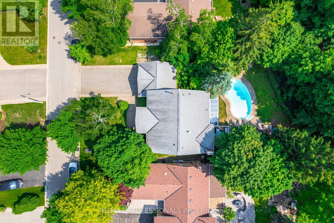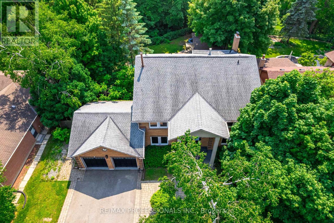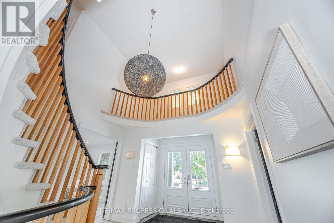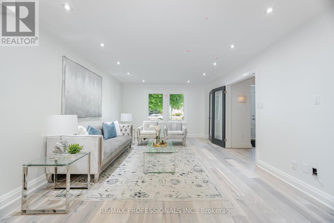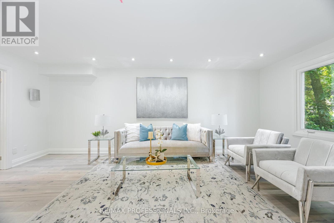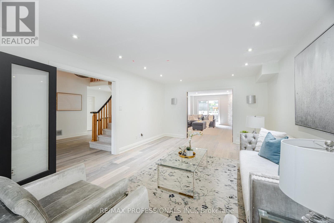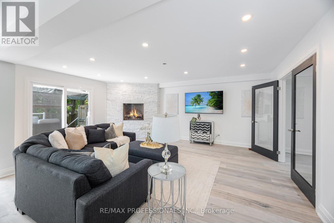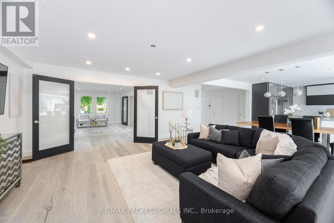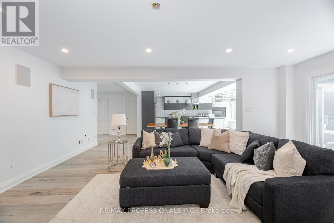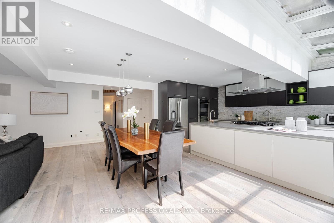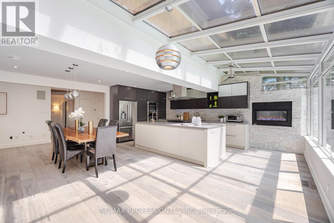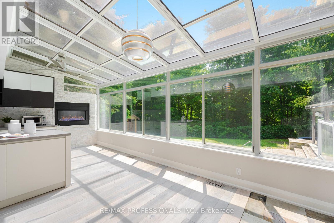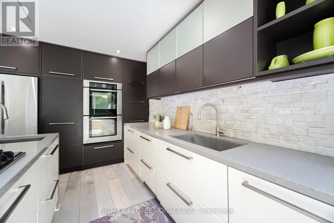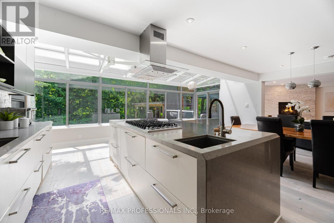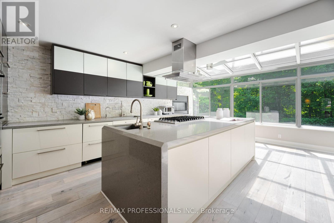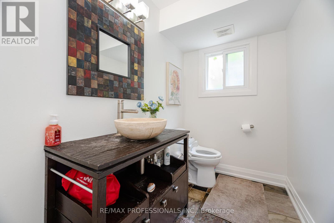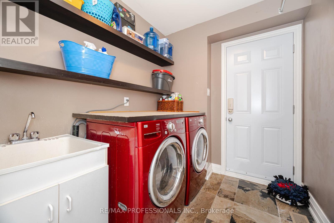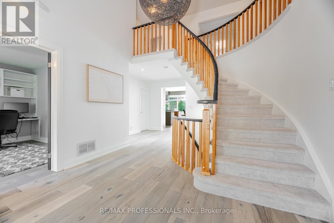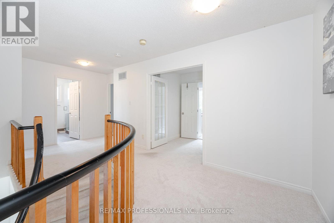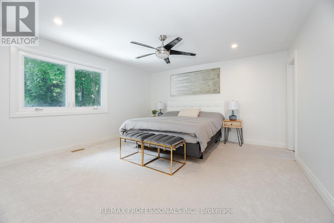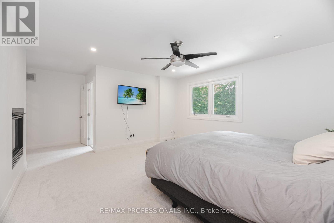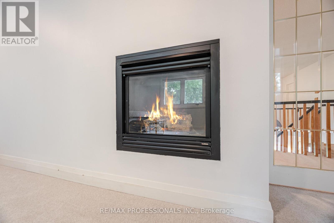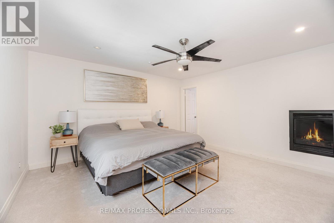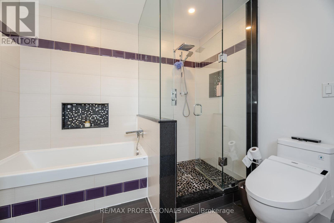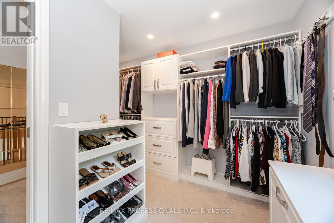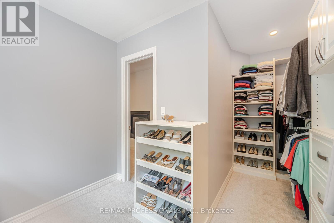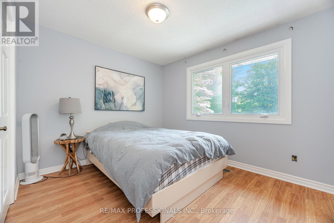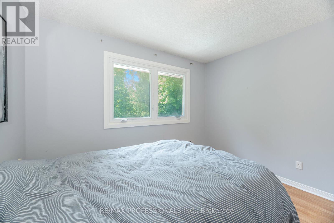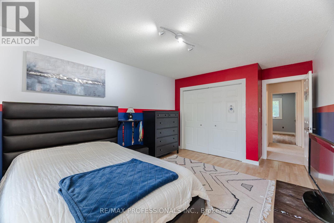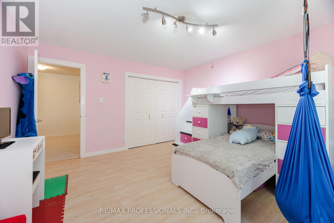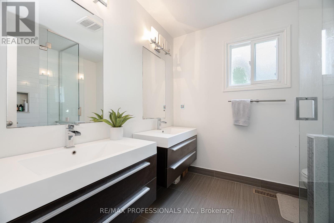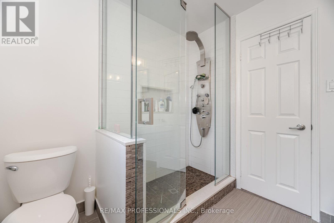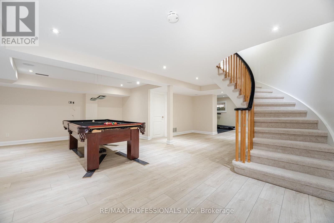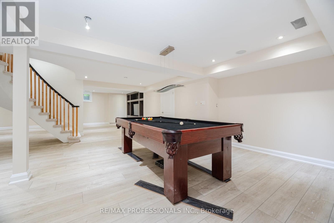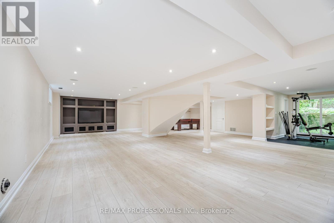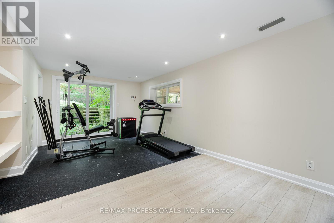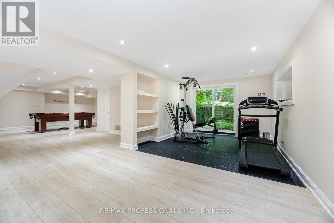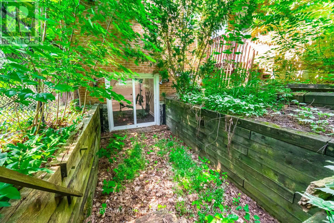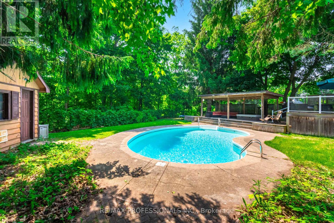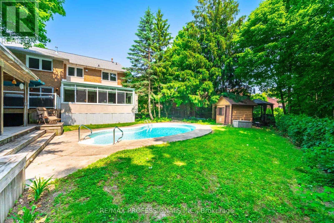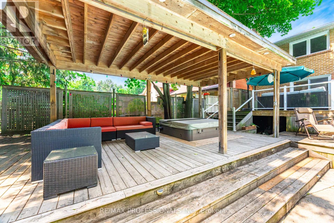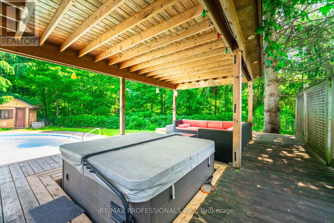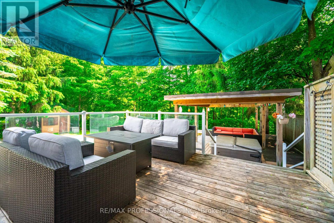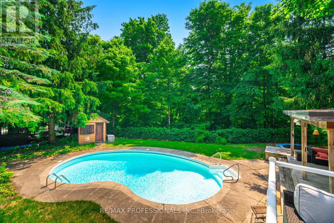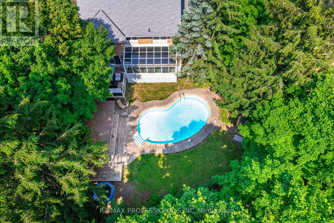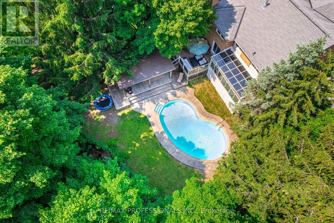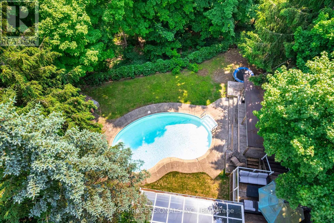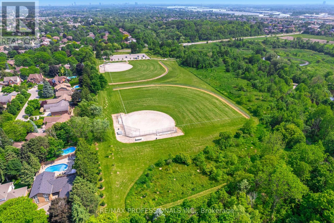20 Wadsworth Circle Brampton, Ontario L6Z 1W7
$1,599,000
***CLICK ON MULTIMEDIA LINK FOR FULL VIDEO TOUR*** Would you love to live in a fully renovated 4500 sqft home, in a muture and established neighborhood, sitting on an 80ft by 120ft ravine lot, with a heated salt water pool and hot tub? Welcome to 20 Wadsworth Circle... This beautiful home, features a 2 car garage, a 6 car driveway, 4 bedrooms, 4 bathrooms, and over 4500 sqft of luxury (3192sqft as per MPAC plus basement), which includes and professionally finished basement. This home has over $300,000 in upgrades and premiums which include, large gourmet kitchen with stainless steel built in appliances and quarts counters, updated washrooms, a professionally finished basement, a 4 season sunroom, a 2 tier deck, an inground heated salt water pool, a 6 person hot tub, professionally landscaped yard and much much more.This home is located in a muture and established neighbourhood that offers true family lifestyle with schools, shops, restaurants, parks, transit, all that a family could want or need. (id:24801)
Property Details
| MLS® Number | W12303044 |
| Property Type | Single Family |
| Community Name | Snelgrove |
| Parking Space Total | 8 |
| Pool Features | Salt Water Pool |
| Pool Type | Inground Pool |
Building
| Bathroom Total | 4 |
| Bedrooms Above Ground | 4 |
| Bedrooms Total | 4 |
| Appliances | All, Garage Door Opener, Water Heater, Window Coverings |
| Basement Development | Finished |
| Basement Features | Walk-up |
| Basement Type | N/a (finished) |
| Construction Style Attachment | Detached |
| Cooling Type | Central Air Conditioning |
| Exterior Finish | Brick |
| Fireplace Present | Yes |
| Flooring Type | Hardwood, Laminate |
| Foundation Type | Block |
| Half Bath Total | 1 |
| Heating Fuel | Natural Gas |
| Heating Type | Forced Air |
| Stories Total | 2 |
| Size Interior | 3,000 - 3,500 Ft2 |
| Type | House |
| Utility Water | Municipal Water |
Parking
| Attached Garage | |
| Garage |
Land
| Acreage | No |
| Sewer | Sanitary Sewer |
| Size Depth | 120 Ft |
| Size Frontage | 80 Ft |
| Size Irregular | 80 X 120 Ft |
| Size Total Text | 80 X 120 Ft |
Rooms
| Level | Type | Length | Width | Dimensions |
|---|---|---|---|---|
| Second Level | Primary Bedroom | 6.83 m | 4.58 m | 6.83 m x 4.58 m |
| Second Level | Bedroom 2 | 4.27 m | 3.46 m | 4.27 m x 3.46 m |
| Second Level | Bedroom 3 | 2.94 m | 3.45 m | 2.94 m x 3.45 m |
| Second Level | Bedroom 4 | 4.15 m | 3.99 m | 4.15 m x 3.99 m |
| Basement | Recreational, Games Room | 11.57 m | 10.97 m | 11.57 m x 10.97 m |
| Ground Level | Kitchen | 2.95 m | 5.77 m | 2.95 m x 5.77 m |
| Ground Level | Living Room | 6.2 m | 3.93 m | 6.2 m x 3.93 m |
| Ground Level | Dining Room | 7.9 m | 3.47 m | 7.9 m x 3.47 m |
| Ground Level | Family Room | 4.65 m | 5.95 m | 4.65 m x 5.95 m |
| Ground Level | Den | 3.41 m | 3.95 m | 3.41 m x 3.95 m |
https://www.realtor.ca/real-estate/28644602/20-wadsworth-circle-brampton-snelgrove-snelgrove
Contact Us
Contact us for more information
Mitch Vora
Broker
www.youtube.com/embed/4ShW5XWrDhc
www.teamvora.com/
www.facebook.com/TeamVora/
1 East Mall Cres Unit D-3-C
Toronto, Ontario M9B 6G8
(416) 232-9000
(416) 232-1281


