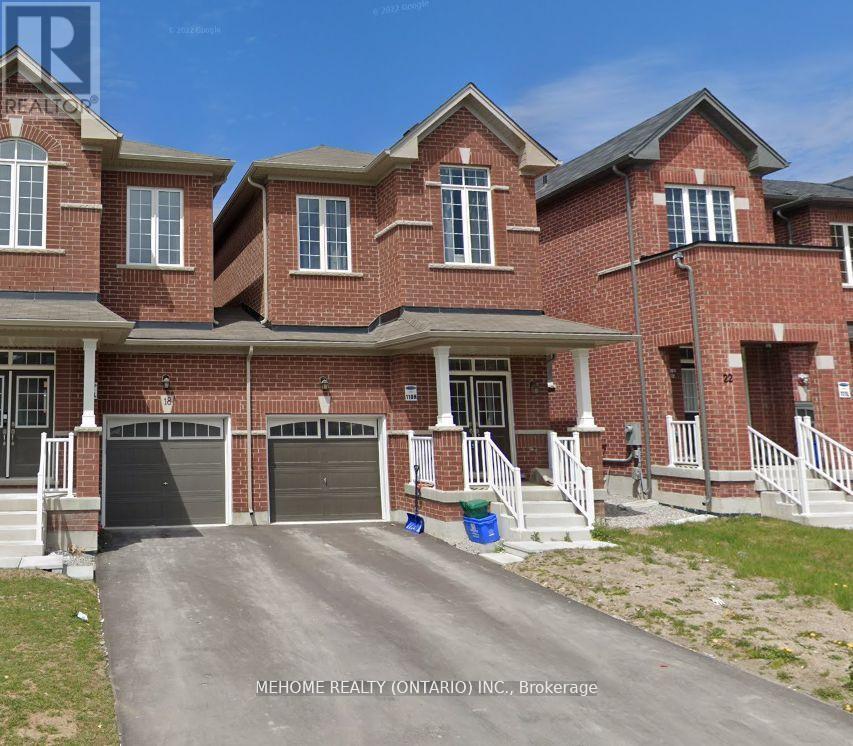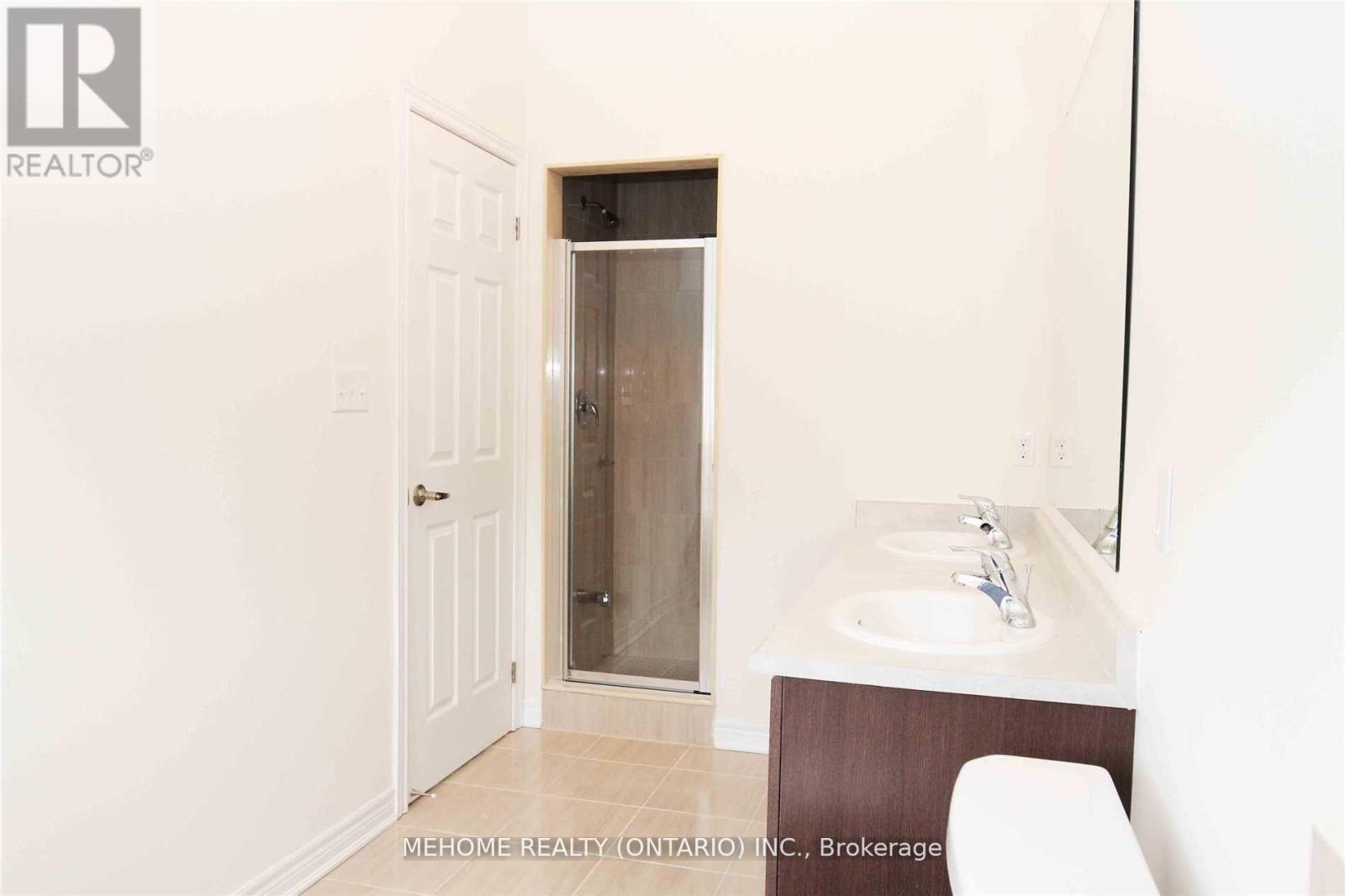20 Titan Trail Markham, Ontario L3S 0E2
3 Bedroom
3 Bathroom
Central Air Conditioning
Forced Air
$3,200 Monthly
Luxury Home Located In Great Location,Approx 2000 Sq Ft ,Open Concept Layout,9' Ceiling On Main And Second Floors,Beautiful Kitchen With Granite Counter Top,Large Ensuite Master Bedroom With Large Closet. Double Sink,Close To All Amenities Banks, Schools, Costco, Canadian Tire, Home Depot, Walmart,Restaurants Etc. (id:24801)
Property Details
| MLS® Number | N10427278 |
| Property Type | Single Family |
| Community Name | Cedarwood |
| ParkingSpaceTotal | 2 |
Building
| BathroomTotal | 3 |
| BedroomsAboveGround | 3 |
| BedroomsTotal | 3 |
| Appliances | Dryer, Range, Refrigerator, Stove, Washer, Window Coverings |
| BasementDevelopment | Unfinished |
| BasementType | N/a (unfinished) |
| ConstructionStyleAttachment | Link |
| CoolingType | Central Air Conditioning |
| ExteriorFinish | Brick |
| FlooringType | Hardwood, Ceramic |
| FoundationType | Unknown |
| HalfBathTotal | 1 |
| HeatingFuel | Natural Gas |
| HeatingType | Forced Air |
| StoriesTotal | 2 |
| Type | House |
| UtilityWater | Municipal Water |
Parking
| Garage |
Land
| Acreage | No |
| Sewer | Sanitary Sewer |
| SizeIrregular | . |
| SizeTotalText | . |
Rooms
| Level | Type | Length | Width | Dimensions |
|---|---|---|---|---|
| Second Level | Primary Bedroom | 6.33 m | 3.8 m | 6.33 m x 3.8 m |
| Second Level | Bedroom 2 | 4.33 m | 2.8 m | 4.33 m x 2.8 m |
| Second Level | Bedroom 3 | 4.33 m | 2.67 m | 4.33 m x 2.67 m |
| Ground Level | Living Room | 5.36 m | 3.96 m | 5.36 m x 3.96 m |
| Ground Level | Kitchen | 6.1 m | 3.38 m | 6.1 m x 3.38 m |
| Ground Level | Dining Room | 6.1 m | 3.38 m | 6.1 m x 3.38 m |
https://www.realtor.ca/real-estate/27657702/20-titan-trail-markham-cedarwood-cedarwood
Interested?
Contact us for more information
John Gao
Broker
Mehome Realty (Ontario) Inc.
9120 Leslie St #101
Richmond Hill, Ontario L4B 3J9
9120 Leslie St #101
Richmond Hill, Ontario L4B 3J9
















