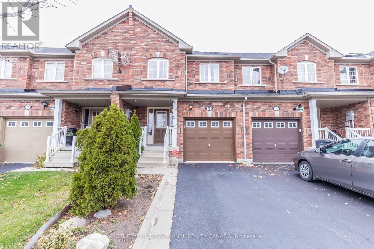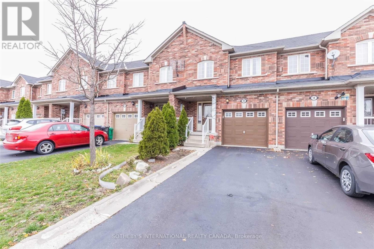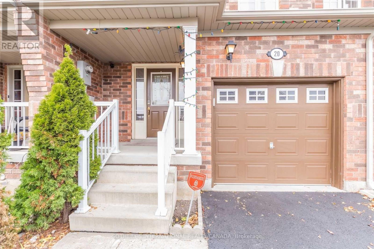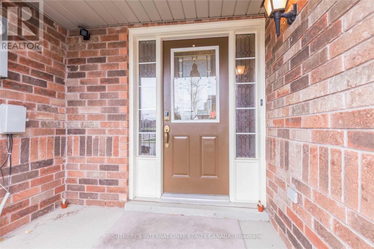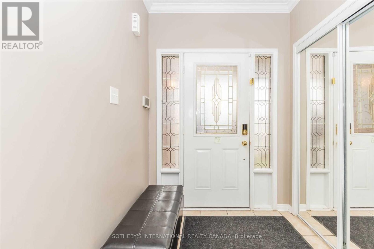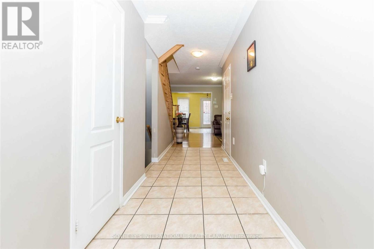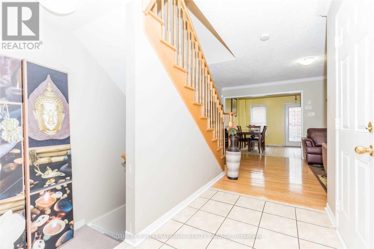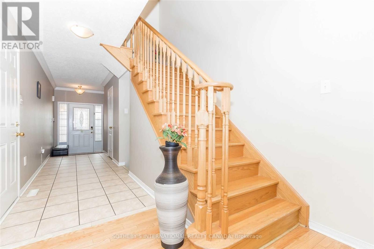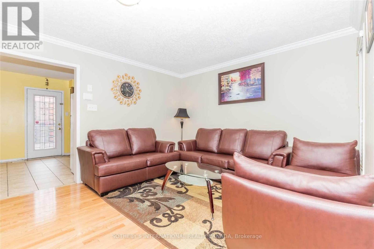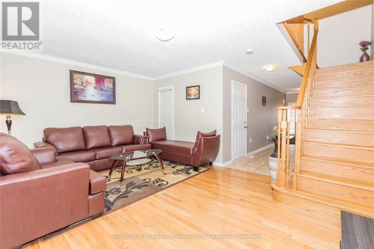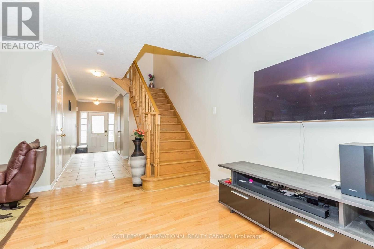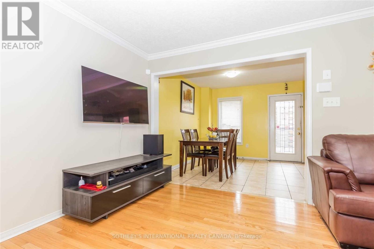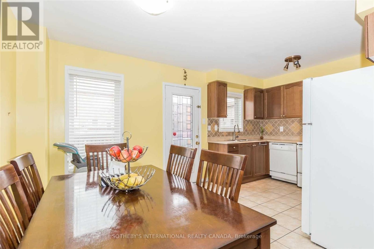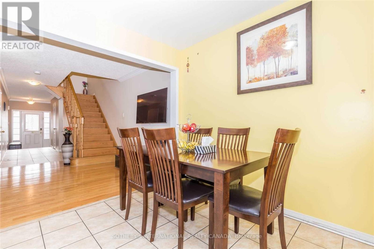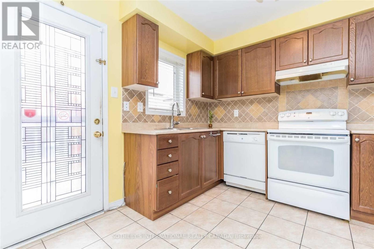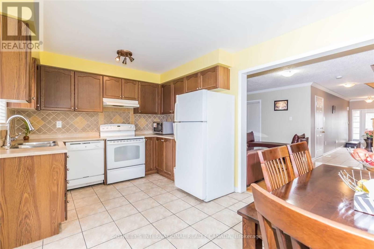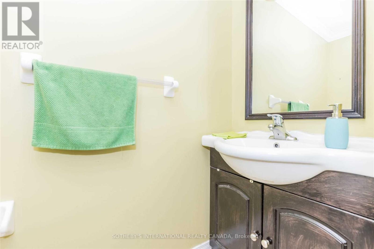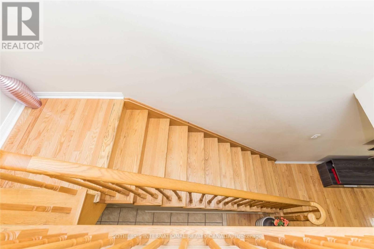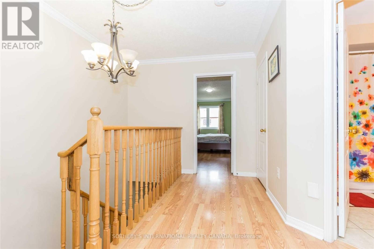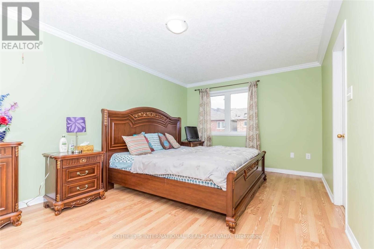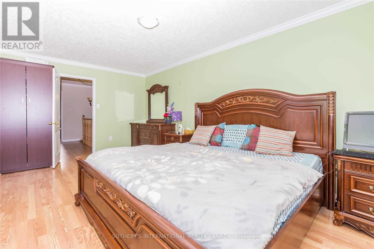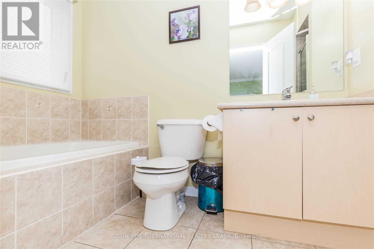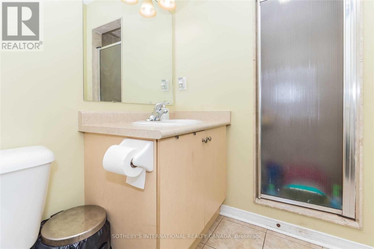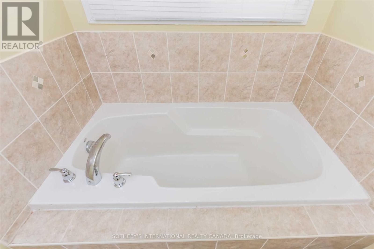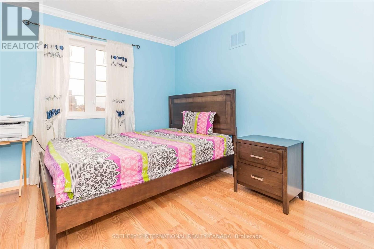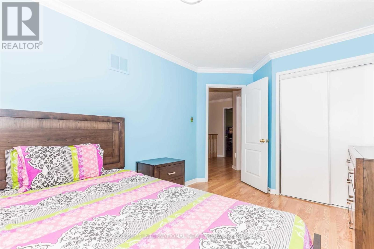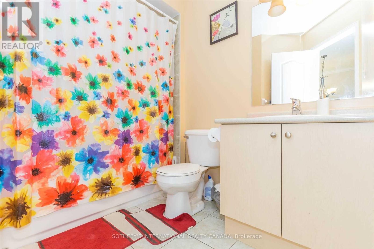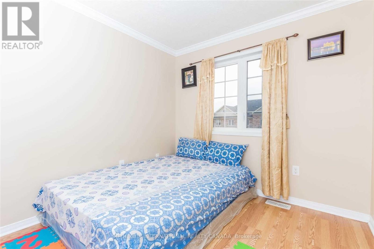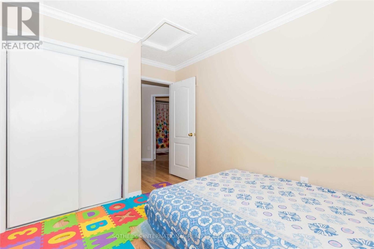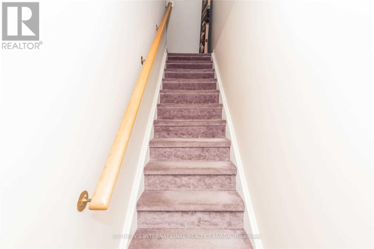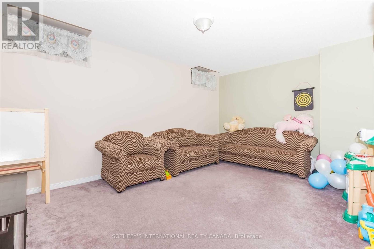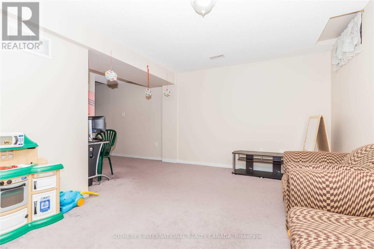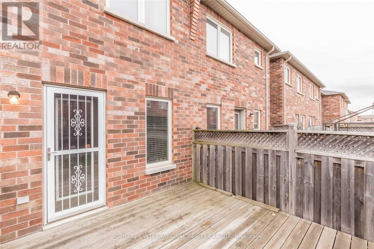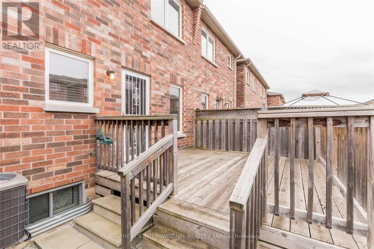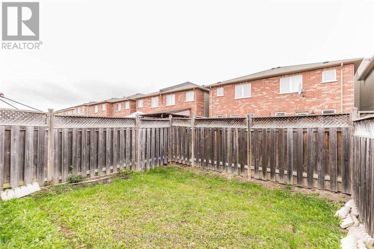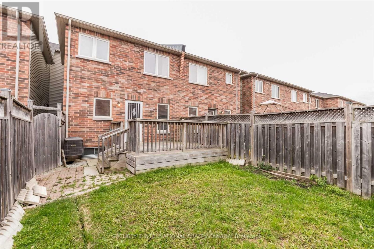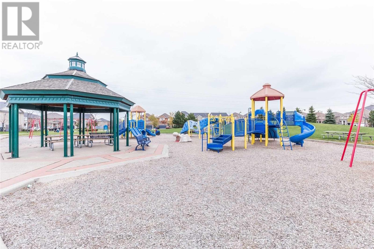20 Tanasi Road Brampton, Ontario L6X 0K4
$3,100 Monthly
Stunning Townhouse in a Family-Friendly Neighborhood . Welcome to this charming townhouse nestled in a vibrant, family-oriented community-just steps from a nearby park, perfect for kids to play and explore. Enjoy seamless indoor-outdoor living with a walkout from the kitchen to a spacious deck, ideal for entertaining or relaxing. Features include: Elegant hardwood in the living area on the main level, Direct access from the garage into the home for added convenience, Stylish crown molding and knock-down California ceilings, Modern appliances: stove, refrigerator, dishwasher, and dryer-all included, The expansive primary bedroom boasts a luxurious 5-piece ensuite with a separate shower and a deep soaker tub, plus a generous walk-in closet for all your storage needs. Close To Park For The Kids To Play. (id:24801)
Property Details
| MLS® Number | W12523496 |
| Property Type | Single Family |
| Community Name | Credit Valley |
| Amenities Near By | Park, Public Transit |
| Community Features | School Bus |
| Features | Flat Site |
| Parking Space Total | 2 |
| Structure | Deck |
Building
| Bathroom Total | 3 |
| Bedrooms Above Ground | 3 |
| Bedrooms Total | 3 |
| Age | 16 To 30 Years |
| Appliances | Garage Door Opener Remote(s), Water Heater, Water Meter, Dryer, Stove, Washer, Refrigerator |
| Basement Development | Finished |
| Basement Type | N/a (finished) |
| Construction Style Attachment | Attached |
| Cooling Type | Central Air Conditioning |
| Exterior Finish | Brick |
| Fire Protection | Smoke Detectors |
| Flooring Type | Ceramic, Hardwood, Laminate |
| Foundation Type | Brick |
| Half Bath Total | 1 |
| Heating Fuel | Natural Gas |
| Heating Type | Forced Air |
| Size Interior | 1,500 - 2,000 Ft2 |
| Type | Row / Townhouse |
| Utility Water | Municipal Water |
Parking
| Garage |
Land
| Acreage | No |
| Land Amenities | Park, Public Transit |
| Sewer | Septic System |
| Size Depth | 100 Ft ,1 In |
| Size Frontage | 19 Ft ,8 In |
| Size Irregular | 19.7 X 100.1 Ft |
| Size Total Text | 19.7 X 100.1 Ft|under 1/2 Acre |
Rooms
| Level | Type | Length | Width | Dimensions |
|---|---|---|---|---|
| Second Level | Primary Bedroom | 1.02 m | 1.7 m | 1.02 m x 1.7 m |
| Second Level | Bedroom 2 | 0.86 m | 1.13 m | 0.86 m x 1.13 m |
| Second Level | Bedroom 3 | 0.82 m | 0.95 m | 0.82 m x 0.95 m |
| Basement | Recreational, Games Room | 1.05 m | 2 m | 1.05 m x 2 m |
| Ground Level | Dining Room | 0.86 m | 0.92 m | 0.86 m x 0.92 m |
| Ground Level | Kitchen | 0.64 m | 0.92 m | 0.64 m x 0.92 m |
| Ground Level | Living Room | 1.05 m | 2 m | 1.05 m x 2 m |
Utilities
| Cable | Installed |
| Electricity | Installed |
| Sewer | Installed |
https://www.realtor.ca/real-estate/29082225/20-tanasi-road-brampton-credit-valley-credit-valley
Contact Us
Contact us for more information
Shariq Jamal Qureshi
Broker
(647) 926-6444
www.youtube.com/embed/FBnnkzqKskg
www.milliondollarhouses.ca/
www.facebook.com/RealtorShariqQureshi
www.linkedin.com/company/realtorshariqqureshi
3109 Bloor St West #1
Toronto, Ontario M8X 1E2
(416) 916-3931
(416) 960-3222


