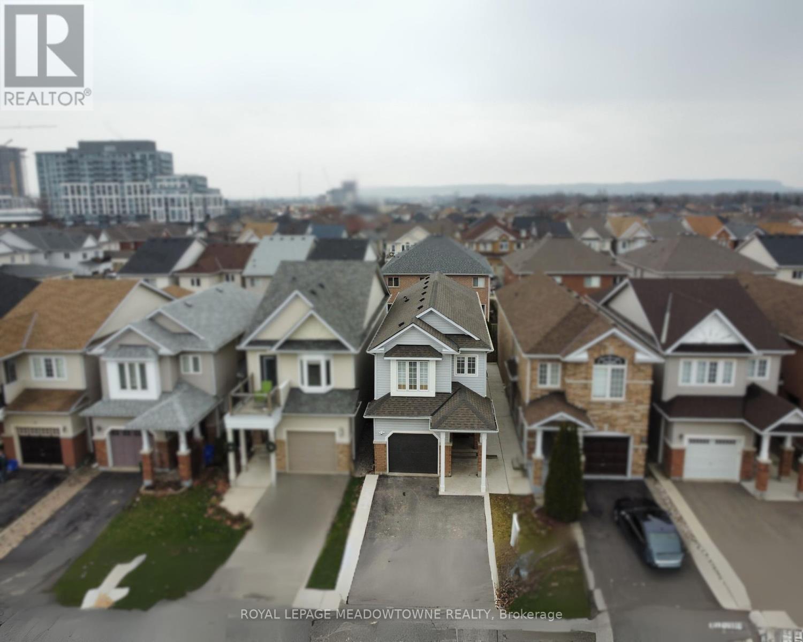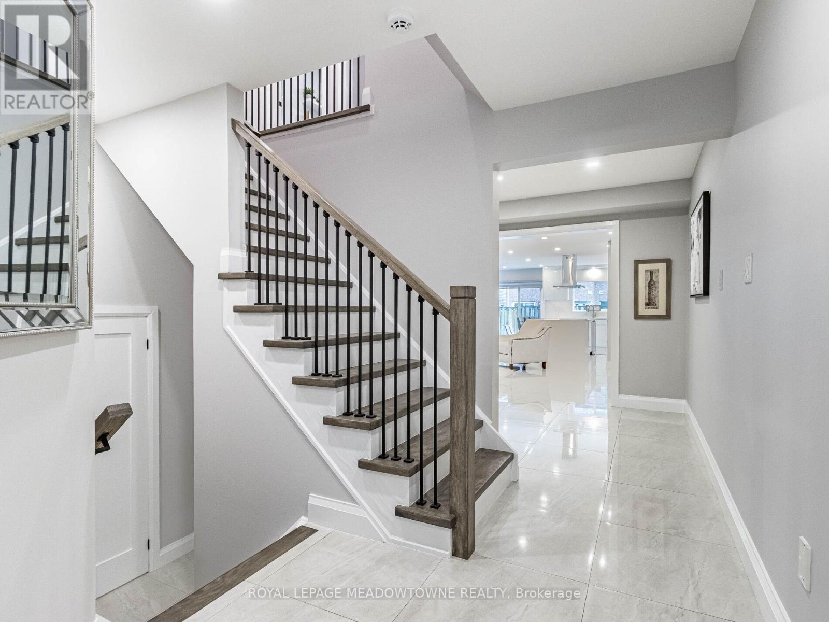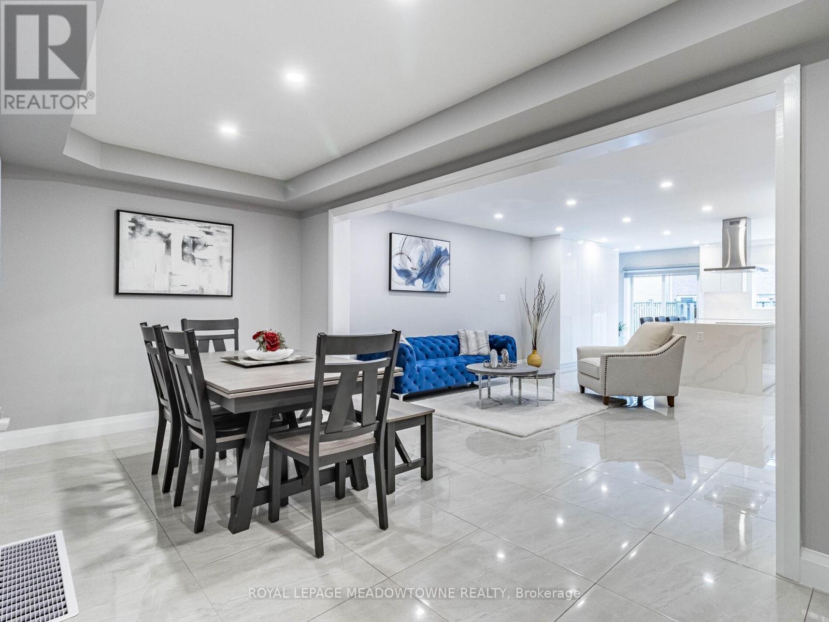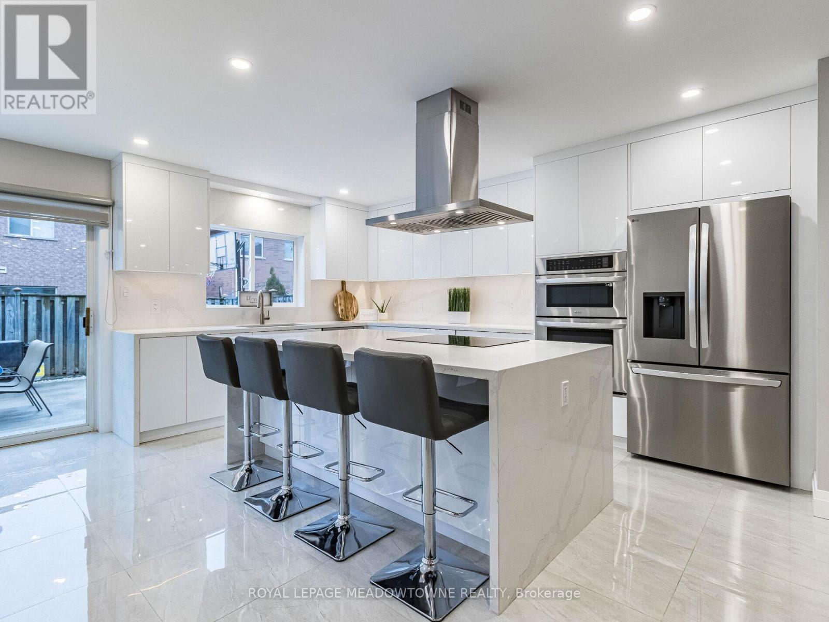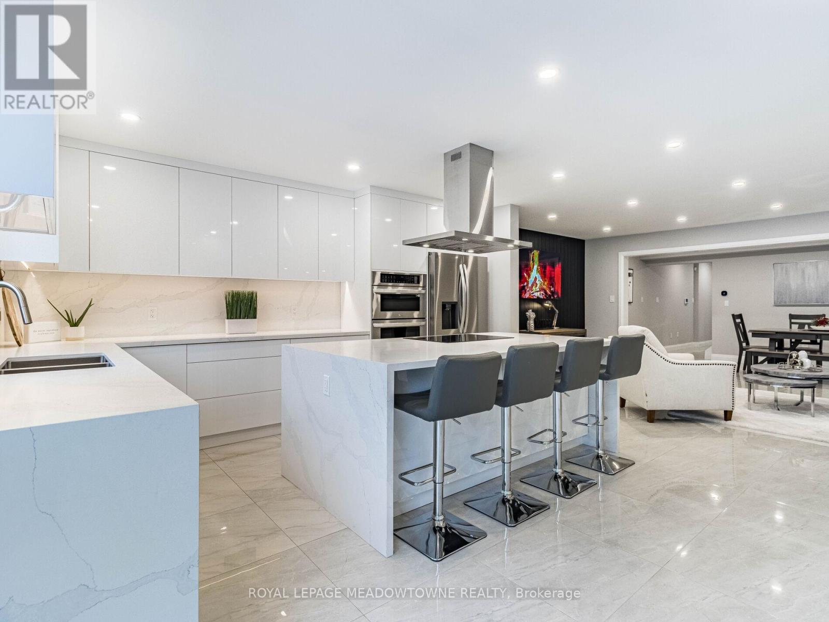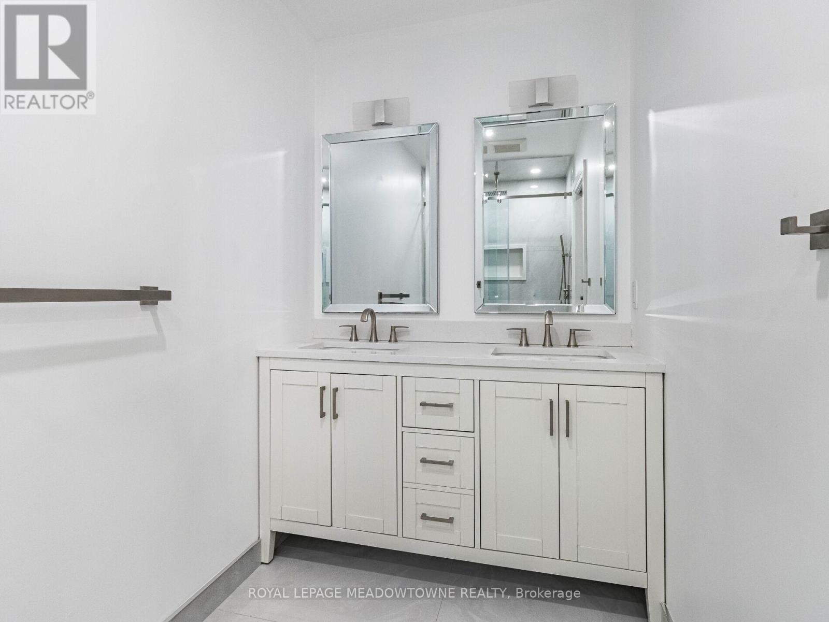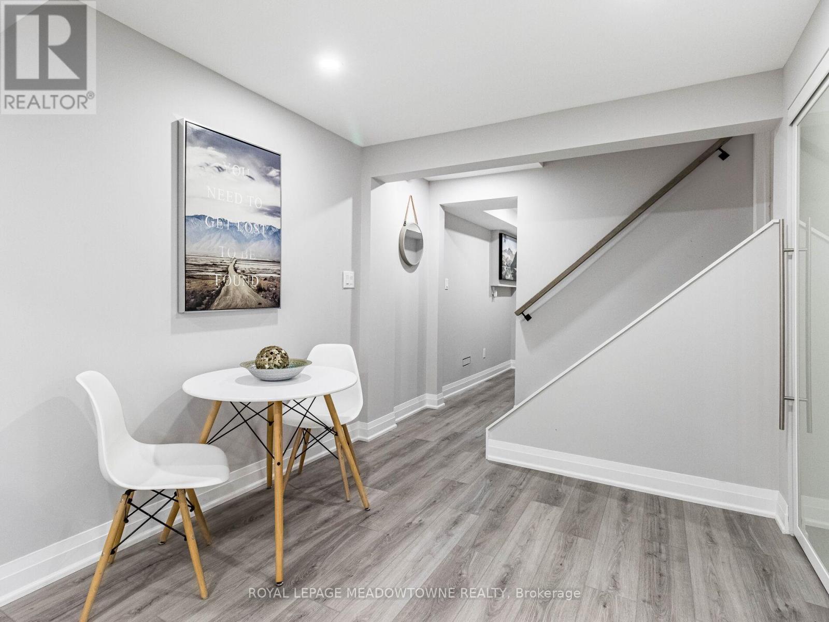20 Sloan Drive Milton, Ontario L9T 5P9
$1,239,800
A great opportunity! Discover luxury living in this beautifully upgraded detached home in Dempsey, featuring more than $250K in renovations! The open-concept kitchen boasts a large island, stainless steel appliances (2023), and flows seamlessly into the family room with gleaming porcelain floors and a brand-new wood staircase. Hardwood flooring extends through the upper hallway, three bedrooms + den. The finished basement (2023), with a separate entrance, features a bathroom with heated floors and R/I laundry. Enjoy outdoor living in the spacious, low-maintenance backyard, perfect for a family and friends gathering or even a basketball court. Major updates include a new roof (2023), furnace, A/C, tankless water heater (all 2024, all owned). All renovations completed with permits from the Town of Milton. Ideally situated near highways, amenities, and schools. Home is move-in ready! (id:24801)
Open House
This property has open houses!
2:00 pm
Ends at:4:00 pm
2:00 pm
Ends at:4:00 pm
Property Details
| MLS® Number | W11967939 |
| Property Type | Single Family |
| Community Name | 1029 - DE Dempsey |
| Parking Space Total | 3 |
Building
| Bathroom Total | 4 |
| Bedrooms Above Ground | 3 |
| Bedrooms Below Ground | 1 |
| Bedrooms Total | 4 |
| Appliances | Dishwasher, Dryer, Refrigerator, Stove, Washer |
| Basement Development | Finished |
| Basement Features | Separate Entrance |
| Basement Type | N/a (finished) |
| Construction Style Attachment | Detached |
| Cooling Type | Central Air Conditioning |
| Exterior Finish | Vinyl Siding |
| Foundation Type | Concrete |
| Half Bath Total | 1 |
| Heating Fuel | Natural Gas |
| Heating Type | Forced Air |
| Stories Total | 2 |
| Type | House |
| Utility Water | Municipal Water |
Parking
| Attached Garage |
Land
| Acreage | No |
| Sewer | Sanitary Sewer |
| Size Depth | 104 Ft ,11 In |
| Size Frontage | 22 Ft ,11 In |
| Size Irregular | 22.97 X 104.99 Ft |
| Size Total Text | 22.97 X 104.99 Ft |
Rooms
| Level | Type | Length | Width | Dimensions |
|---|---|---|---|---|
| Second Level | Primary Bedroom | 5.08 m | 3.35 m | 5.08 m x 3.35 m |
| Second Level | Bedroom | 4.01 m | 3.22 m | 4.01 m x 3.22 m |
| Second Level | Bedroom | 3.5 m | 2.74 m | 3.5 m x 2.74 m |
| Second Level | Den | 3.15 m | 3.38 m | 3.15 m x 3.38 m |
| Basement | Den | 3.17 m | 3.38 m | 3.17 m x 3.38 m |
| Main Level | Kitchen | 3.42 m | 2.69 m | 3.42 m x 2.69 m |
| Main Level | Eating Area | 2.51 m | 1.6 m | 2.51 m x 1.6 m |
| Main Level | Family Room | 5 m | 3.53 m | 5 m x 3.53 m |
https://www.realtor.ca/real-estate/27903707/20-sloan-drive-milton-1029-de-dempsey-1029-de-dempsey
Contact Us
Contact us for more information
Gerson Rosales Garcia
Salesperson
www.gerson-realestate.com/
www.facebook.com/GersonRosalesRealtor
www.instagram.com/gerson.realestate/
ca.linkedin.com/in/gersonrosales
6948 Financial Drive Suite A
Mississauga, Ontario L5N 8J4
(905) 821-3200
Emerson Vivas Zambrano
Salesperson
(416) 832-7944
www.emersonvivas.com/
6948 Financial Drive Suite A
Mississauga, Ontario L5N 8J4
(905) 821-3200


