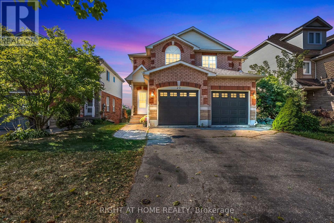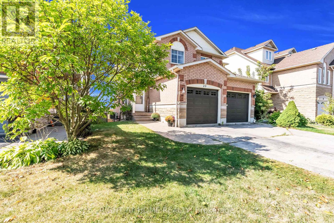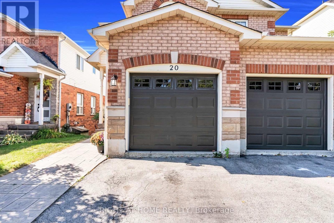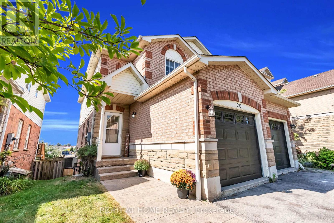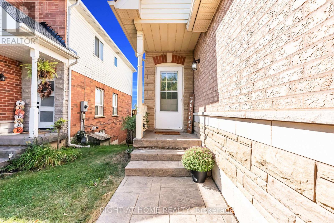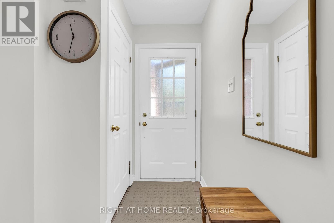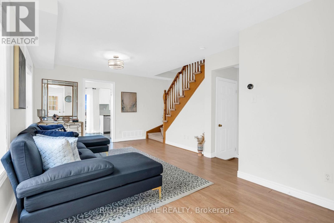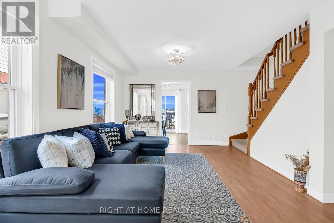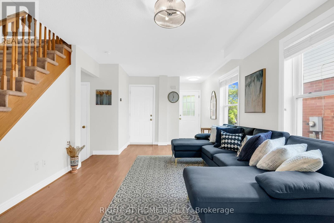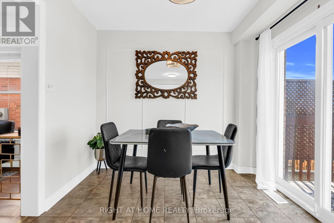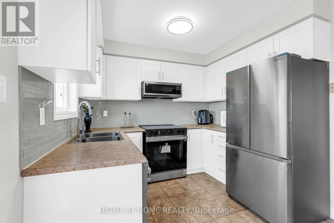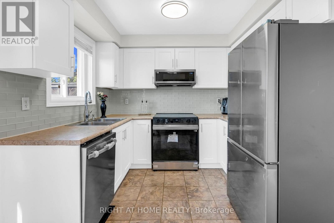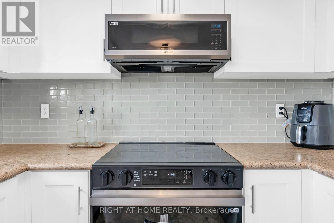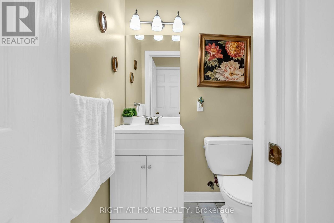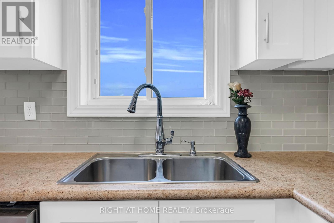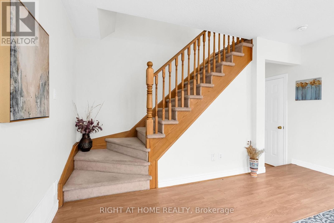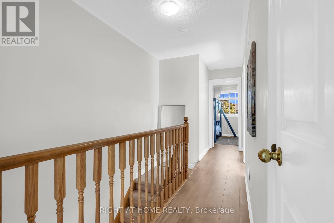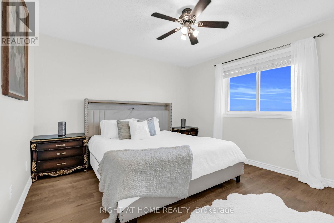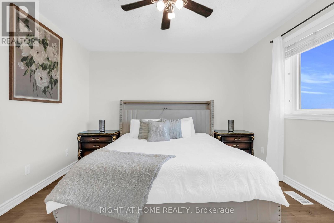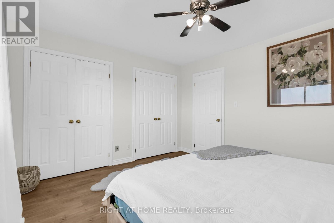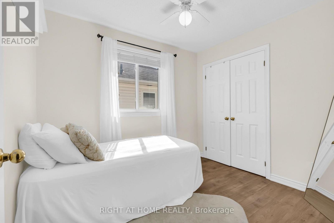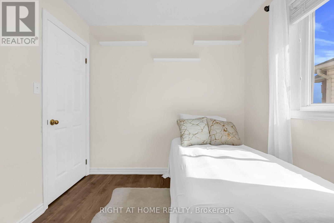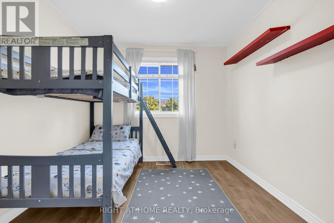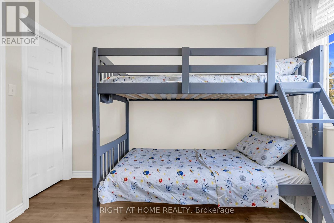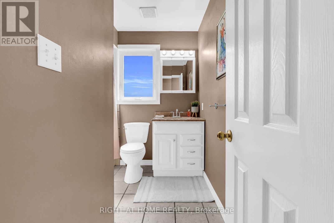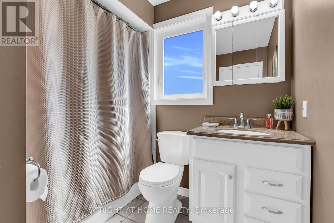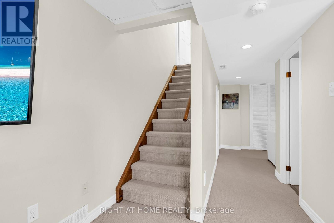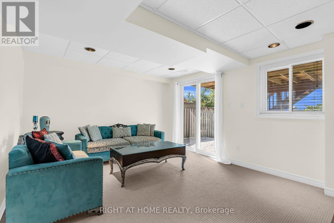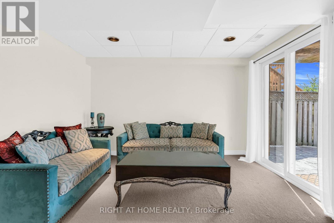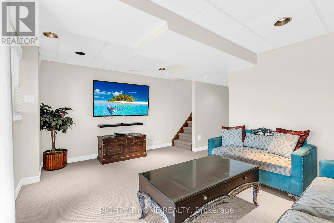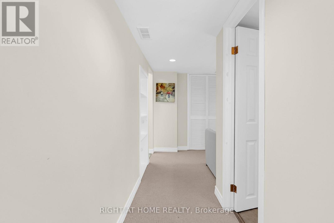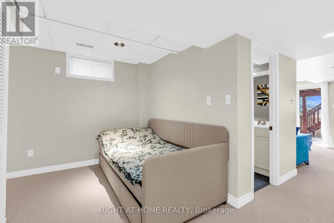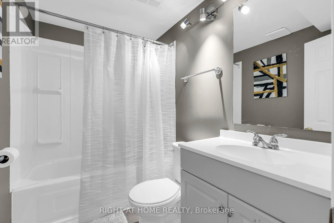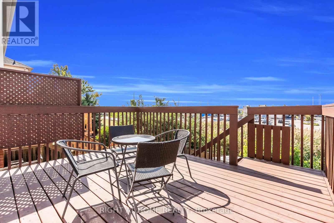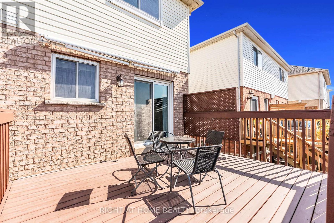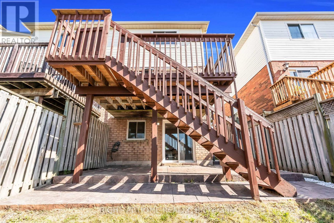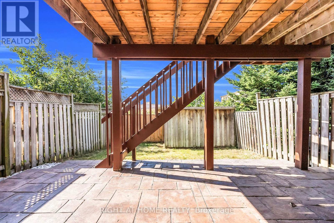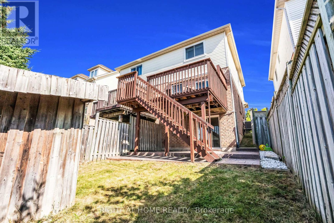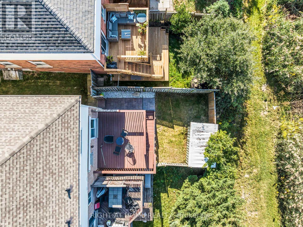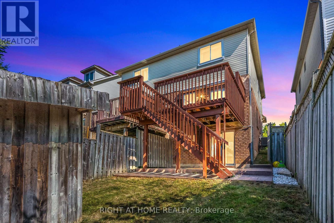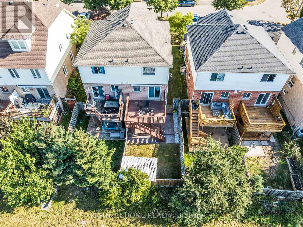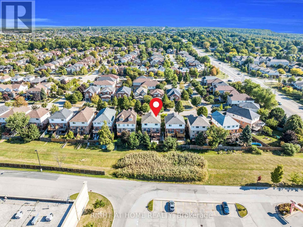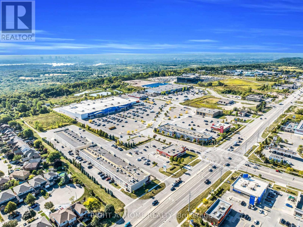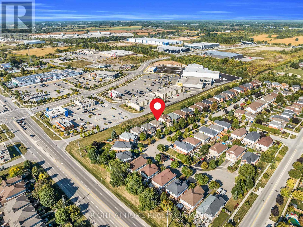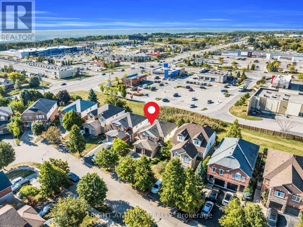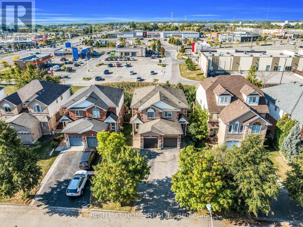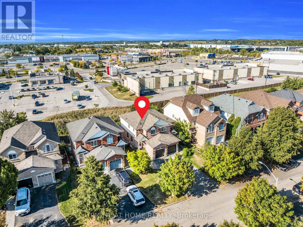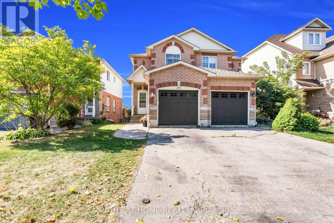20 Slater Court Hamilton, Ontario L0R 2H5
$699,900
Welcome to this beautifully maintained 3-bedroom, 2.5-bathroom semi-detached home in sought-after Waterdown with a Finished Walkout Basement. Located on a quiet cul-de-sac with No Rear Neighbours, this home offers privacy, comfort, and modern upgrades throughout.The bright, open-concept main floor leads to an oversized deck perfect for entertaining. Upstairs features 3 spacious bedrooms with new laminate flooring (2025). The fully finished walk-out basement adds valuable living space with a cozy family room, office/4th bedroom, and access to a private patio retreat. Freshly painted, with brand-new appliances (2025) and a Tesla EV charger, this home is move-in ready. Steps to schools, parks, shopping, Hwy 403, and Aldershot GO....... Dont miss this Waterdown Gem! Come and see before it is Gone.... (id:24801)
Property Details
| MLS® Number | X12447665 |
| Property Type | Single Family |
| Community Name | Waterdown |
| Amenities Near By | Park, Place Of Worship, Schools, Public Transit |
| Equipment Type | Water Heater |
| Features | Cul-de-sac |
| Parking Space Total | 3 |
| Rental Equipment Type | Water Heater |
| Structure | Deck, Patio(s) |
Building
| Bathroom Total | 3 |
| Bedrooms Above Ground | 3 |
| Bedrooms Below Ground | 1 |
| Bedrooms Total | 4 |
| Age | 16 To 30 Years |
| Appliances | Garage Door Opener Remote(s), Central Vacuum, Water Heater, Dishwasher, Dryer, Garage Door Opener, Stove, Washer, Window Coverings, Refrigerator |
| Basement Development | Finished |
| Basement Features | Separate Entrance, Walk Out |
| Basement Type | N/a (finished) |
| Construction Style Attachment | Semi-detached |
| Cooling Type | Central Air Conditioning |
| Exterior Finish | Brick, Vinyl Siding |
| Fire Protection | Smoke Detectors |
| Flooring Type | Laminate, Ceramic, Carpeted |
| Foundation Type | Concrete |
| Half Bath Total | 1 |
| Heating Fuel | Natural Gas |
| Heating Type | Forced Air |
| Stories Total | 2 |
| Size Interior | 1,100 - 1,500 Ft2 |
| Type | House |
| Utility Water | Municipal Water |
Parking
| Attached Garage | |
| Garage |
Land
| Acreage | No |
| Land Amenities | Park, Place Of Worship, Schools, Public Transit |
| Sewer | Sanitary Sewer |
| Size Depth | 106 Ft ,6 In |
| Size Frontage | 21 Ft ,4 In |
| Size Irregular | 21.4 X 106.5 Ft |
| Size Total Text | 21.4 X 106.5 Ft|under 1/2 Acre |
| Zoning Description | R6-8 |
Rooms
| Level | Type | Length | Width | Dimensions |
|---|---|---|---|---|
| Second Level | Primary Bedroom | 3.81 m | 3.5052 m | 3.81 m x 3.5052 m |
| Second Level | Bedroom 2 | 2.8956 m | 2.921 m | 2.8956 m x 2.921 m |
| Second Level | Bedroom 3 | 2.4638 m | 2.9464 m | 2.4638 m x 2.9464 m |
| Basement | Recreational, Games Room | 4.8 m | 5.05 m | 4.8 m x 5.05 m |
| Basement | Bedroom 4 | 4.8 m | 2.79 m | 4.8 m x 2.79 m |
| Main Level | Living Room | 4.4958 m | 5.4864 m | 4.4958 m x 5.4864 m |
| Main Level | Dining Room | 2.286 m | 2.8194 m | 2.286 m x 2.8194 m |
| Main Level | Kitchen | 2.2098 m | 2.8194 m | 2.2098 m x 2.8194 m |
https://www.realtor.ca/real-estate/28957547/20-slater-court-hamilton-waterdown-waterdown
Contact Us
Contact us for more information
Muhammad Imran Tabassam
Salesperson
www.soldhome.ca/
www.facebook.com/tabassamrealestate
1396 Don Mills Rd Unit B-121
Toronto, Ontario M3B 0A7
(416) 391-3232
(416) 391-0319
www.rightathomerealty.com/


