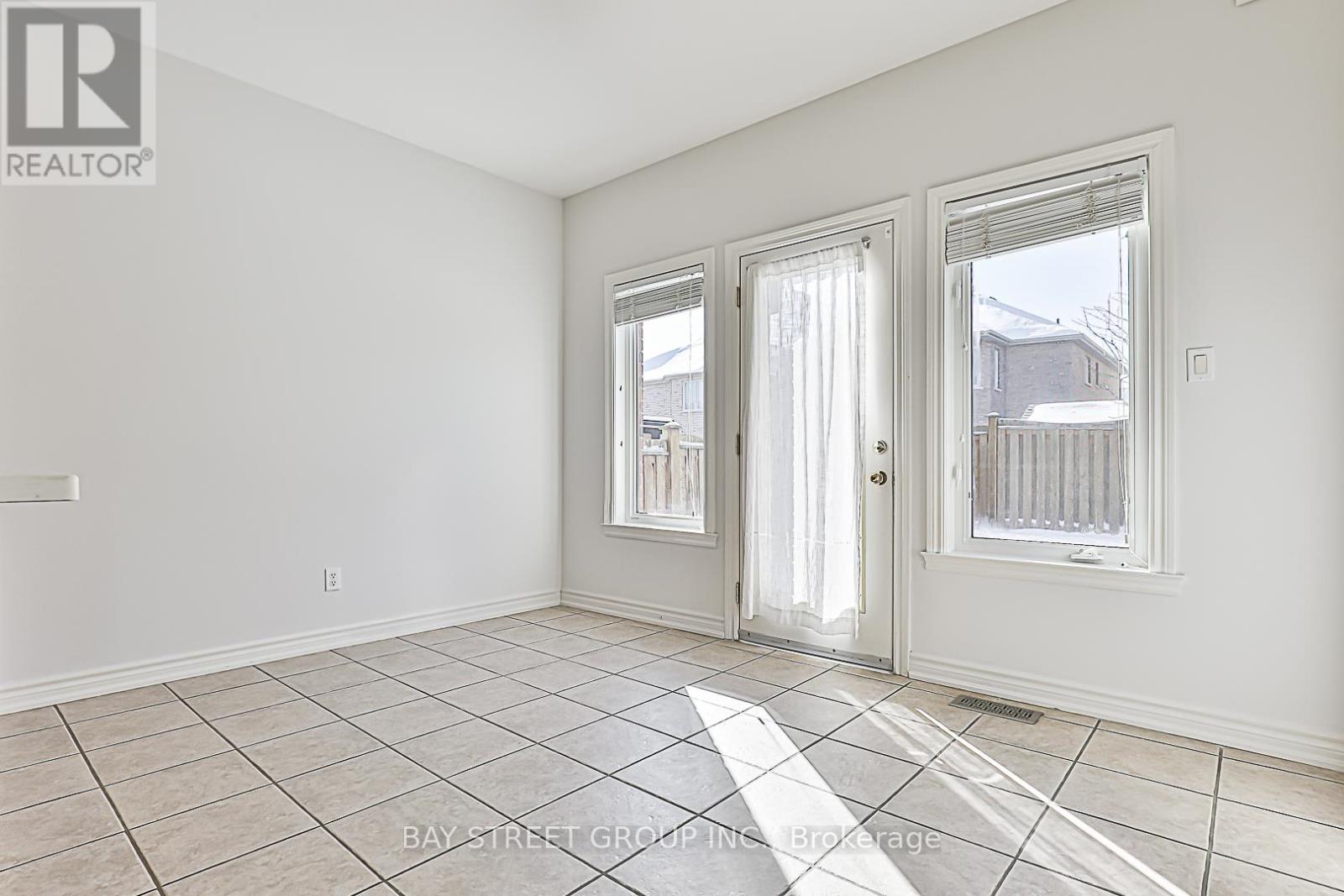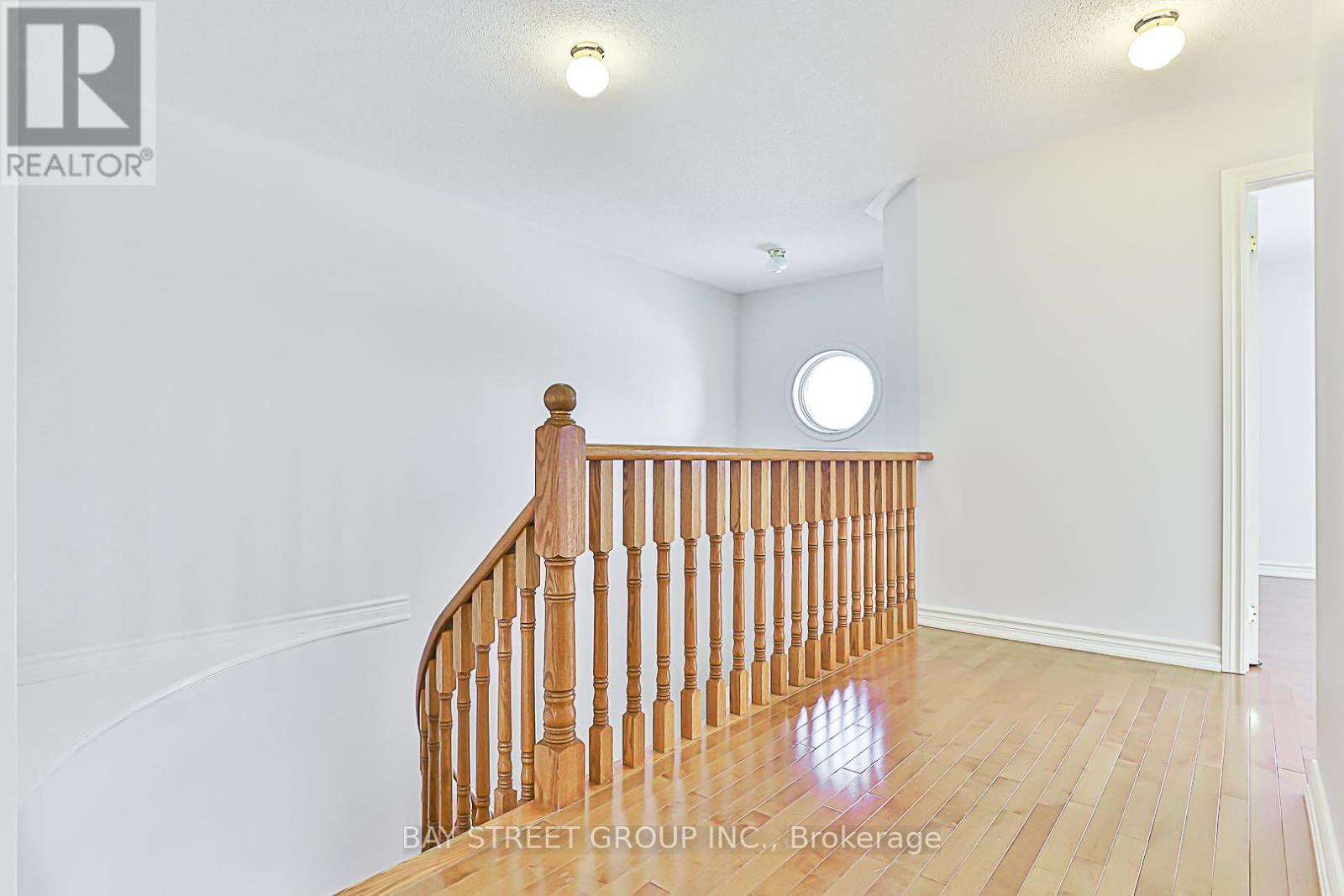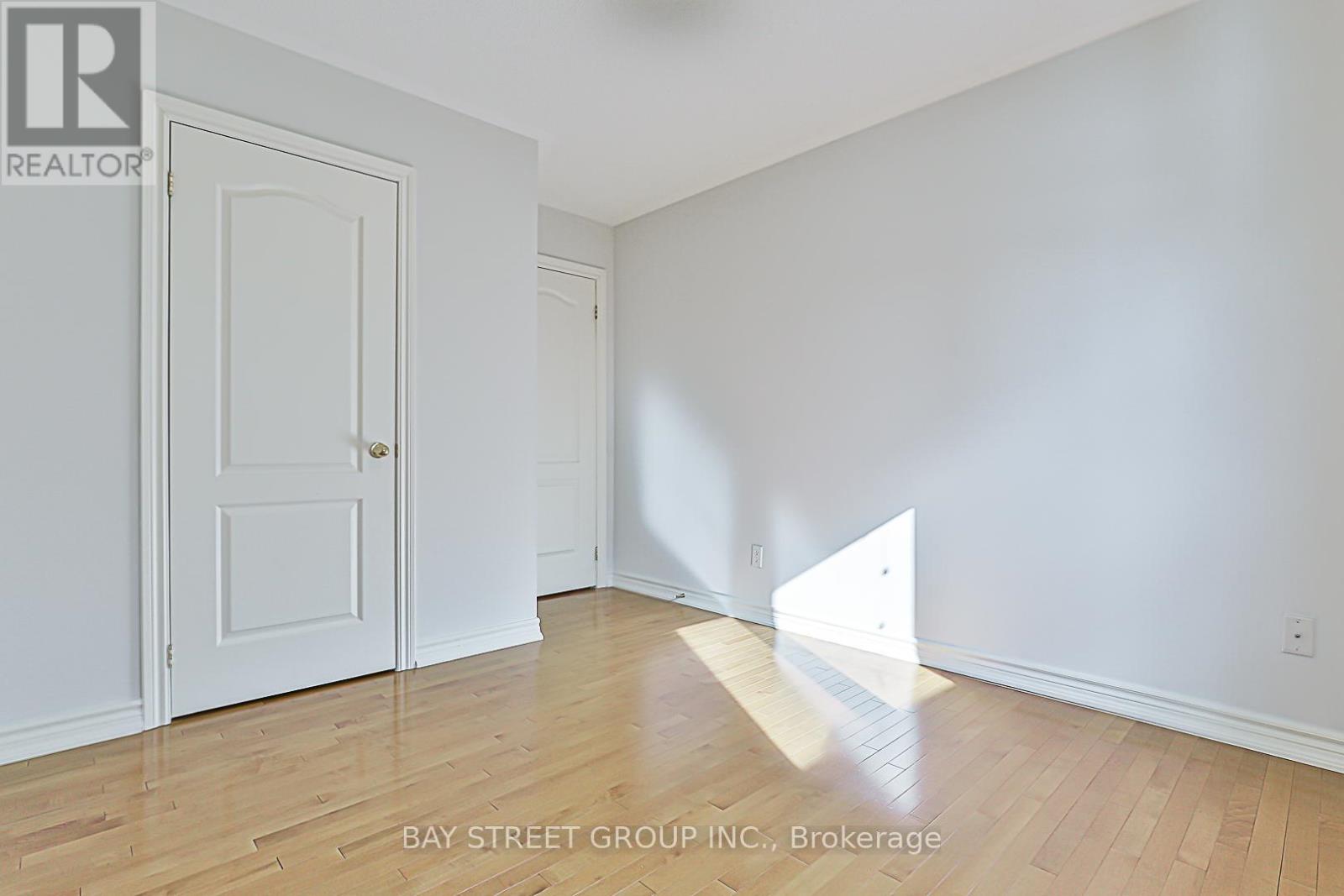20 Sandy Point Drive Richmond Hill, Ontario L4S 2W9
4 Bedroom
3 Bathroom
Fireplace
Central Air Conditioning
Forced Air
$4,500 Monthly
4 Bedroom Family Home On Quiet Street In Westbrook Community. School Zone, Close To Many Amenities, Hwy 404, And Go Station. Fresh Paint, 9' Ceilings On Main Floor, Large Principal Rooms Suitable For Entertaining, Eat In Kitchen With W/O To Manicured Rear Grounds, Upgraded Counter Top, Bathroom Counter Top, Maple Hardwood Floors Throughout, Fireplace In Fam/Rm. Main Flr Laundry, Pot Lights, Fantastic Master B/R With W/I Closet And Luxurious En-Suite. (id:24801)
Property Details
| MLS® Number | N11962763 |
| Property Type | Single Family |
| Community Name | Westbrook |
| Features | Carpet Free |
| Parking Space Total | 6 |
Building
| Bathroom Total | 3 |
| Bedrooms Above Ground | 4 |
| Bedrooms Total | 4 |
| Basement Development | Unfinished |
| Basement Type | N/a (unfinished) |
| Construction Style Attachment | Detached |
| Cooling Type | Central Air Conditioning |
| Exterior Finish | Brick |
| Fireplace Present | Yes |
| Flooring Type | Hardwood, Ceramic |
| Foundation Type | Unknown |
| Half Bath Total | 1 |
| Heating Fuel | Natural Gas |
| Heating Type | Forced Air |
| Stories Total | 2 |
| Type | House |
| Utility Water | Municipal Water |
Parking
| Attached Garage | |
| Garage |
Land
| Acreage | No |
| Sewer | Sanitary Sewer |
| Size Depth | 118 Ft ,1 In |
| Size Frontage | 34 Ft ,5 In |
| Size Irregular | 34.45 X 118.1 Ft |
| Size Total Text | 34.45 X 118.1 Ft |
Rooms
| Level | Type | Length | Width | Dimensions |
|---|---|---|---|---|
| Second Level | Primary Bedroom | 5.18 m | 3.96 m | 5.18 m x 3.96 m |
| Second Level | Bedroom 2 | 3.08 m | 3.08 m | 3.08 m x 3.08 m |
| Second Level | Bedroom 3 | 3.08 m | 3 m | 3.08 m x 3 m |
| Second Level | Bedroom 4 | 5.36 m | 3 m | 5.36 m x 3 m |
| Ground Level | Family Room | 4.57 m | 3.66 m | 4.57 m x 3.66 m |
| Ground Level | Kitchen | 3.66 m | 2.25 m | 3.66 m x 2.25 m |
| Ground Level | Living Room | 5.2 m | 3.96 m | 5.2 m x 3.96 m |
| Ground Level | Dining Room | 3.68 m | 3.35 m | 3.68 m x 3.35 m |
| Ground Level | Eating Area | 3.68 m | 2.23 m | 3.68 m x 2.23 m |
https://www.realtor.ca/real-estate/27892284/20-sandy-point-drive-richmond-hill-westbrook-westbrook
Contact Us
Contact us for more information
Tina Wu
Salesperson
Bay Street Group Inc.
8300 Woodbine Ave Ste 500
Markham, Ontario L3R 9Y7
8300 Woodbine Ave Ste 500
Markham, Ontario L3R 9Y7
(905) 909-0101
(905) 909-0202









































