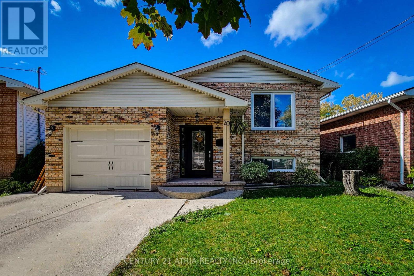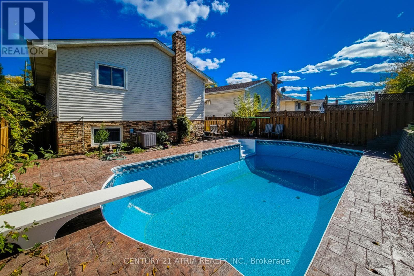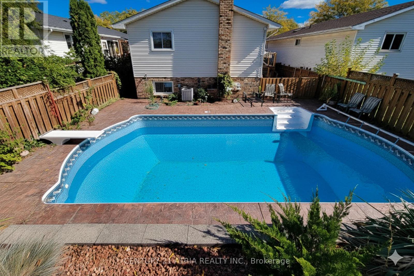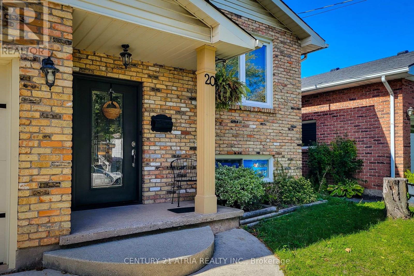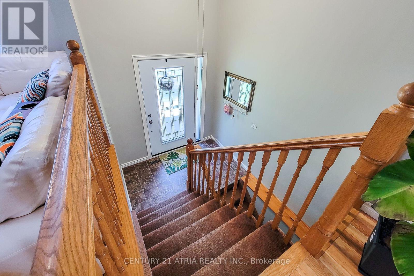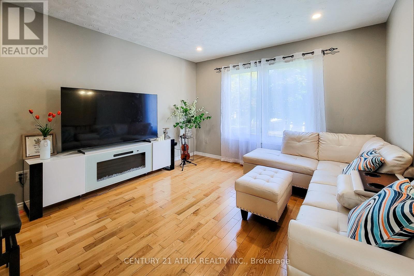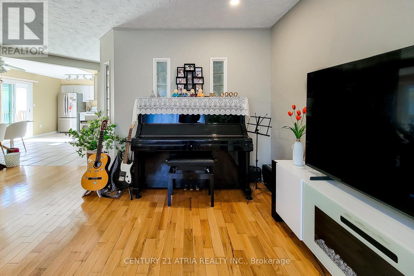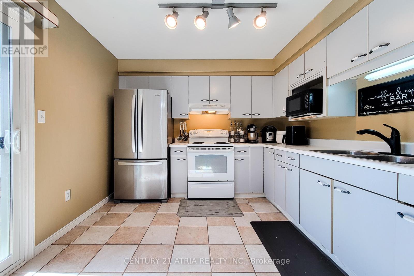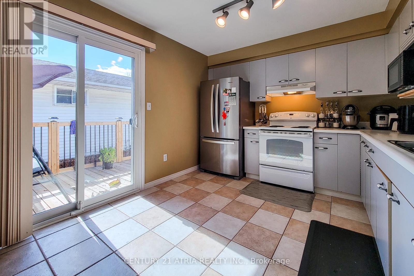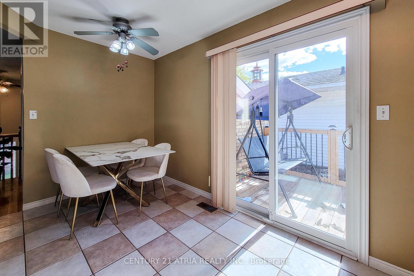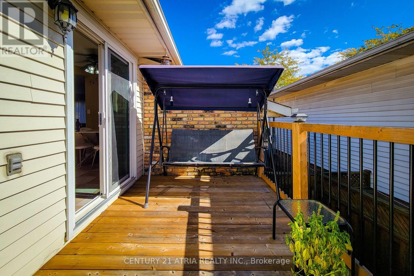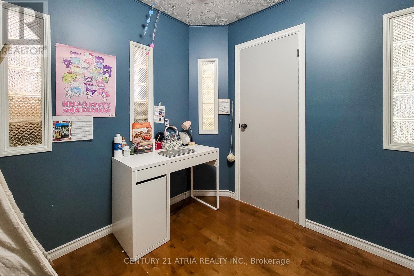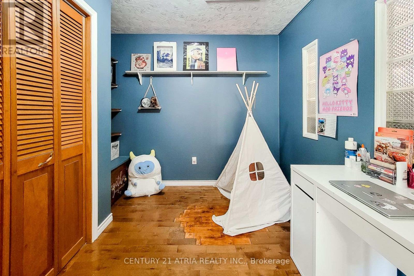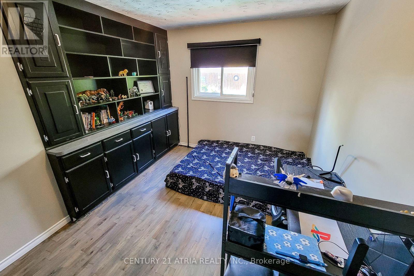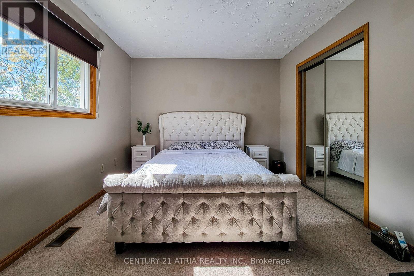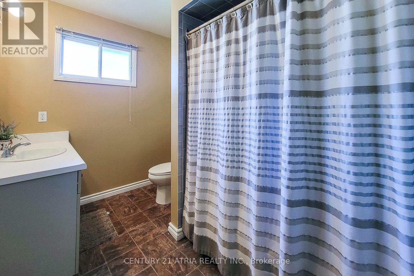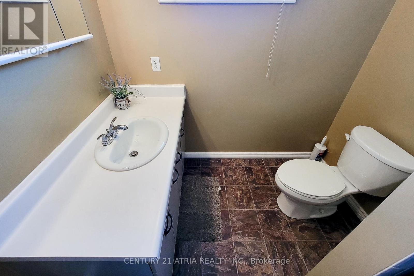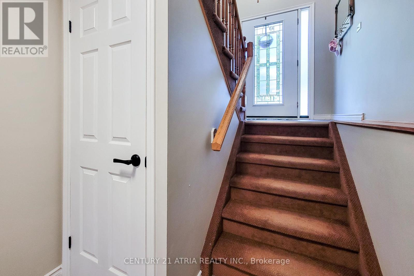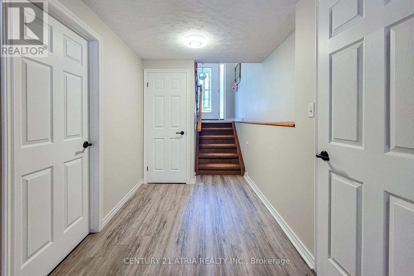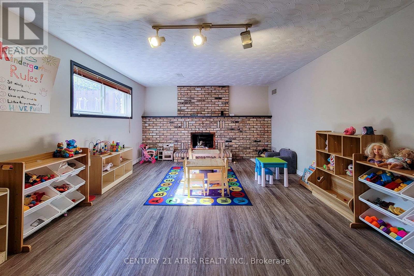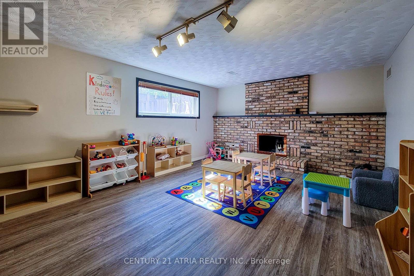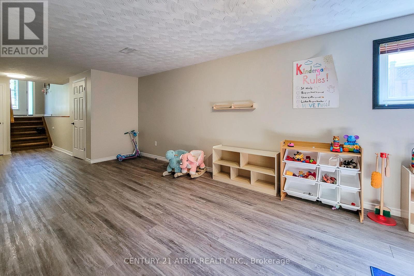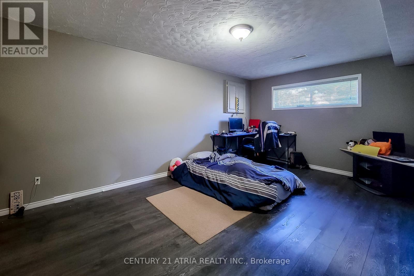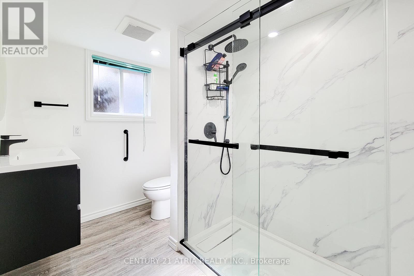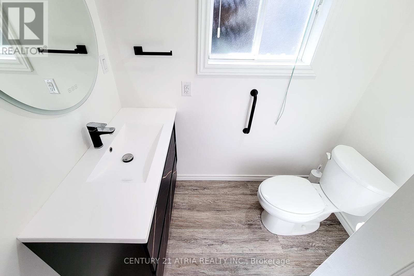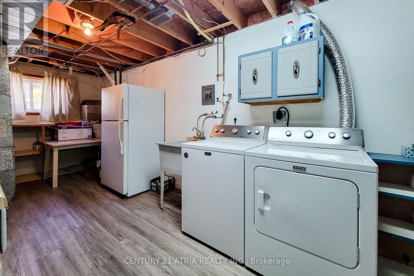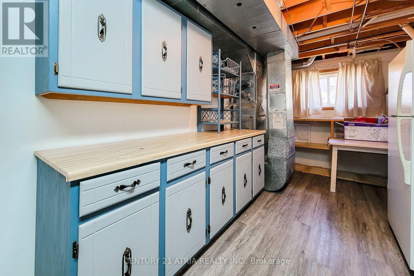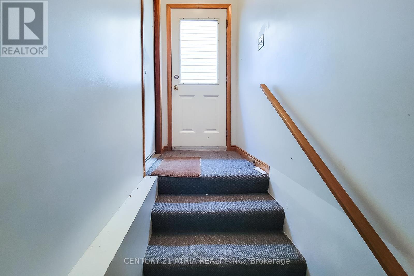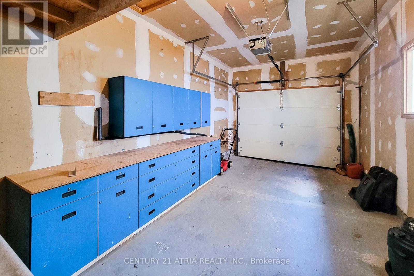20 Ravine Road St. Catharines, Ontario L2P 3A7
$785,000
Welcome To 20 Ravine Road, A Beautifully Maintained Bungalow Raised In The Desirable Oakdale Neighborhood Of St. Catharines. With 3+1 Bedrooms, 2 Full Bathrooms, And A Fully Finished Lower Level With Walk-Out Access. This Home Blends Comfort, Charm, And Convenience. Enjoy A Bright Eat-In Country Kitchen, A Spacious Living Room, And Direct Access To A Brand New Deck Overlooking The Private Backyard Oasis With A 16'Ft32'Ft In-ground Pool, Gas Heater, And Beautiful Landscape Perfect For Outdoor Entertaining. With A Double Drive, Attached Garage, Central Air Conditioning Added In 2024, And Proximity To Schools, Shopping, And Amenities, This Move-in Ready Home Offers An Exceptional Lifestyle In A Mature, Family-Friendly Setting. Step In To Your Private Backyard Paradise, Inground Pool, Stamped Concrete Surround And Walkway, New Solar Blanket, Vinyl Liner (2018), Gas Heater (2022), Pump (2020), chlorinator (2024), and an elephant cover. Central Air Conditioning, Central Vacuum (2024).This House Offers The Perfect Balance Of Tranquility And Convenience- A True Retreat You Will Be Proud To Call Home! (id:24801)
Property Details
| MLS® Number | X12469127 |
| Property Type | Single Family |
| Community Name | 456 - Oakdale |
| Amenities Near By | Golf Nearby, Public Transit |
| Equipment Type | Water Heater |
| Features | Cul-de-sac |
| Parking Space Total | 3 |
| Pool Type | Indoor Pool |
| Rental Equipment Type | Water Heater |
| Structure | Deck |
Building
| Bathroom Total | 3 |
| Bedrooms Above Ground | 3 |
| Bedrooms Below Ground | 1 |
| Bedrooms Total | 4 |
| Age | 31 To 50 Years |
| Appliances | Garage Door Opener Remote(s), Central Vacuum, Dryer, Garage Door Opener, Stove, Washer, Two Refrigerators |
| Architectural Style | Raised Bungalow |
| Basement Development | Finished |
| Basement Features | Separate Entrance |
| Basement Type | N/a (finished) |
| Construction Style Attachment | Detached |
| Cooling Type | Central Air Conditioning |
| Exterior Finish | Brick, Vinyl Siding |
| Fireplace Present | Yes |
| Fireplace Type | Insert |
| Foundation Type | Concrete, Poured Concrete |
| Heating Fuel | Natural Gas |
| Heating Type | Forced Air |
| Stories Total | 1 |
| Size Interior | 1,100 - 1,500 Ft2 |
| Type | House |
| Utility Water | Municipal Water |
Parking
| Attached Garage | |
| Garage |
Land
| Acreage | No |
| Fence Type | Fully Fenced |
| Land Amenities | Golf Nearby, Public Transit |
| Landscape Features | Landscaped |
| Sewer | Sanitary Sewer |
| Size Depth | 103 Ft ,1 In |
| Size Frontage | 40 Ft ,1 In |
| Size Irregular | 40.1 X 103.1 Ft |
| Size Total Text | 40.1 X 103.1 Ft |
Rooms
| Level | Type | Length | Width | Dimensions |
|---|---|---|---|---|
| Basement | Recreational, Games Room | 4.13 m | 8.57 m | 4.13 m x 8.57 m |
| Basement | Bedroom 4 | 3.45 m | 5.29 m | 3.45 m x 5.29 m |
| Main Level | Living Room | 3.56 m | 4.84 m | 3.56 m x 4.84 m |
| Main Level | Dining Room | 3.16 m | 2.59 m | 3.16 m x 2.59 m |
| Main Level | Kitchen | 3.06 m | 2.66 m | 3.06 m x 2.66 m |
| Main Level | Primary Bedroom | 3.06 m | 4.42 m | 3.06 m x 4.42 m |
| Main Level | Bedroom 2 | 3.27 m | 4.42 m | 3.27 m x 4.42 m |
| Main Level | Bedroom 3 | 2.78 m | 2.02 m | 2.78 m x 2.02 m |
Utilities
| Cable | Available |
| Electricity | Available |
| Sewer | Available |
https://www.realtor.ca/real-estate/29004266/20-ravine-road-st-catharines-oakdale-456-oakdale
Contact Us
Contact us for more information
Nikki Kha
Salesperson
(905) 966-0686
905-966-0686/
905-966-0686/
501 Queen St W #200
Toronto, Ontario M5V 2B4
(416) 203-8838
(416) 203-8885
HTTP://www.century21atria.com


