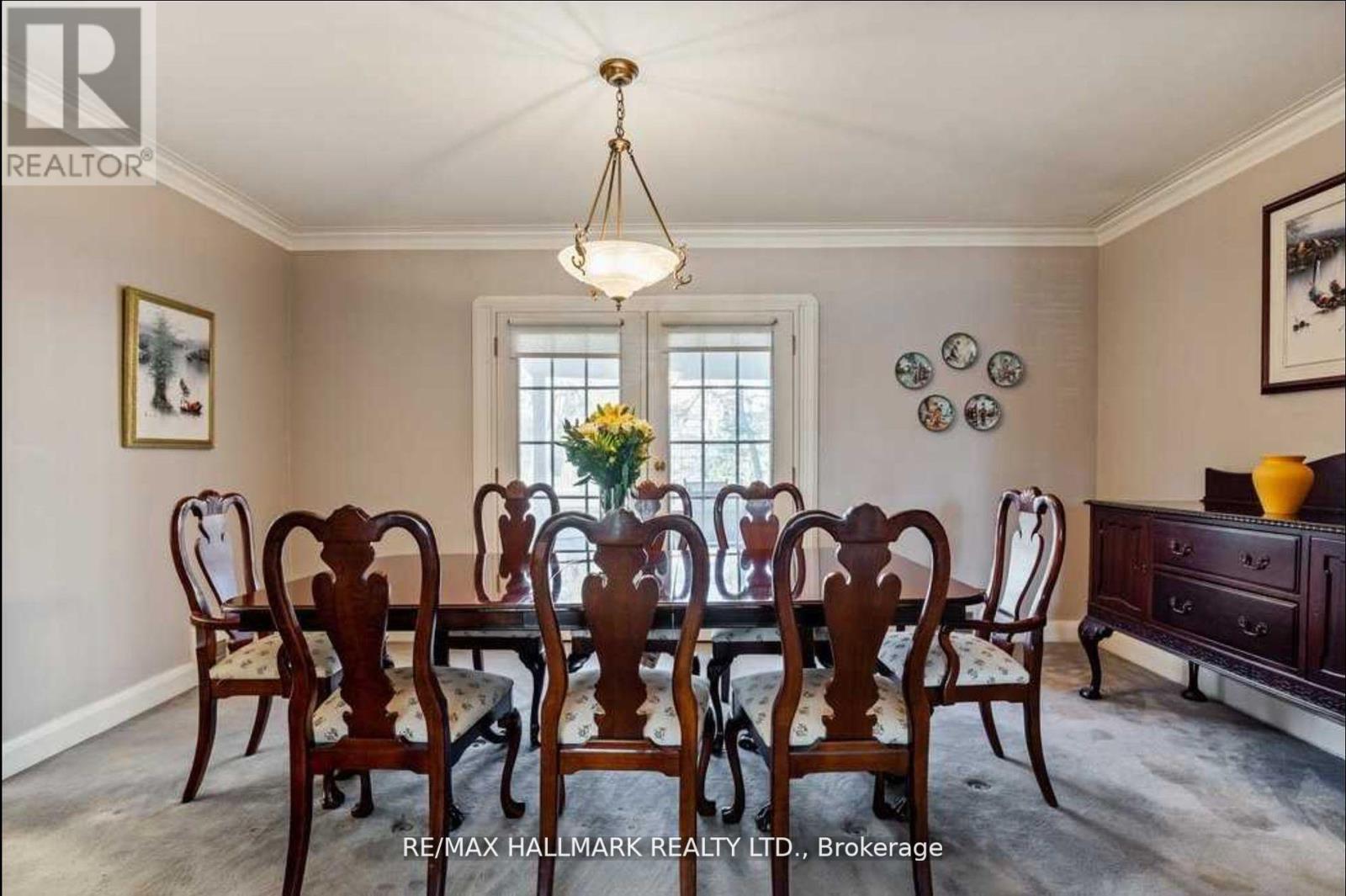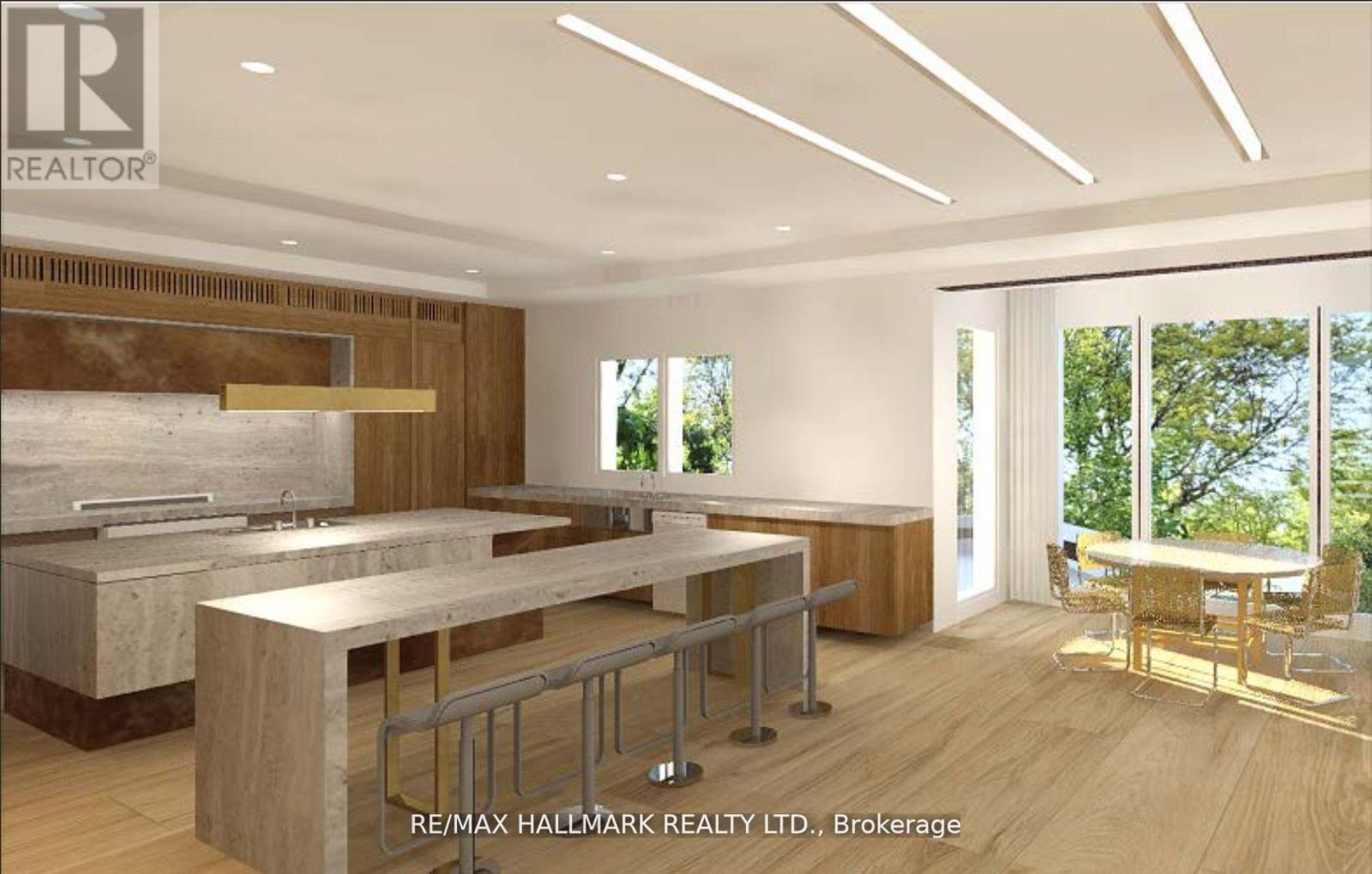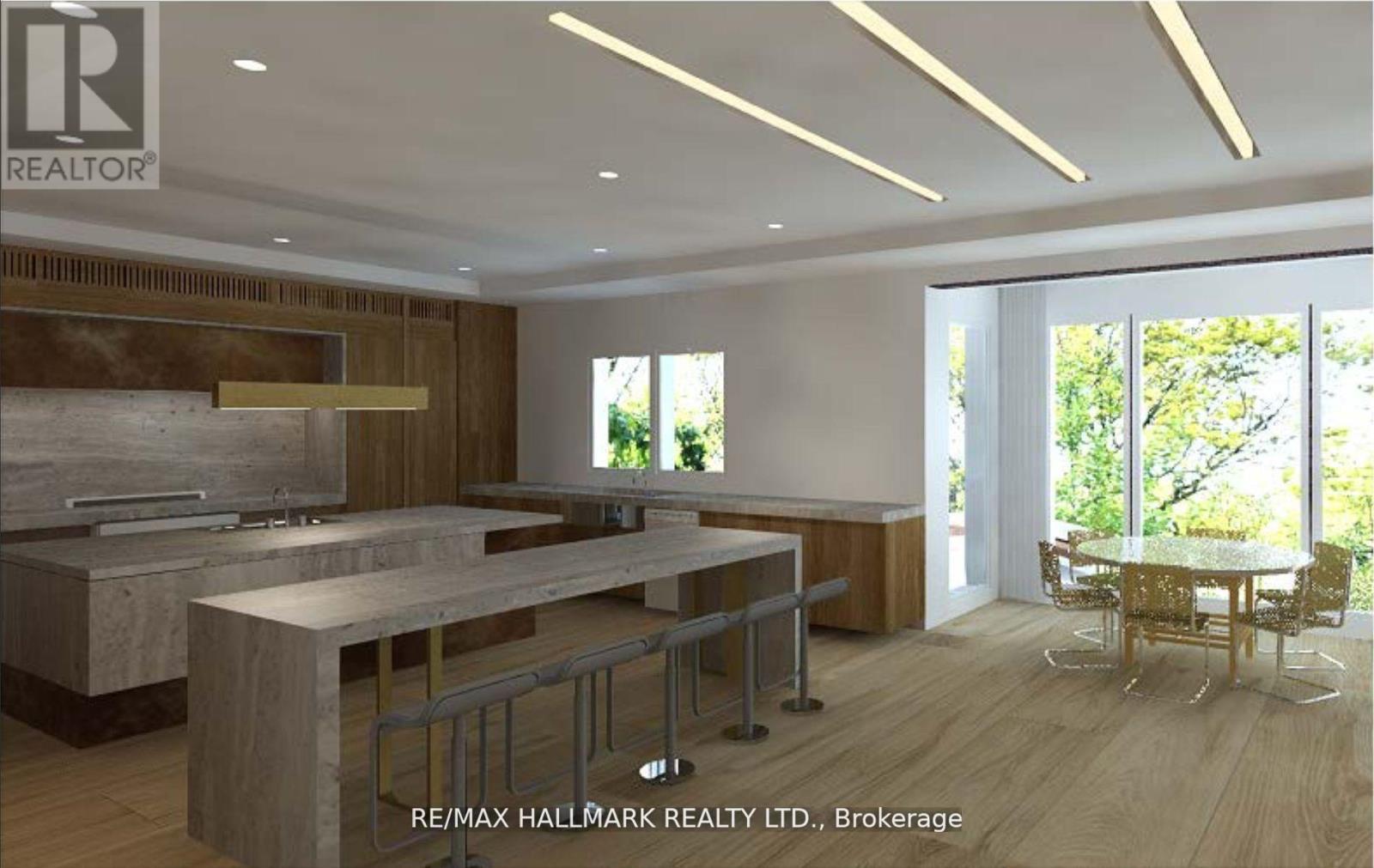20 Owen Boulevard Toronto, Ontario M2P 1E9
$3,799,000
Fabulous Opportunity To Build Your Dream Home, or renovate, On one of the Most desirable lots in Toronto. Permits are Ready For a two Story, 6000 S.F+ Large Basement and High Ceilings. Oasis In Prestigious St. Andrews W/ Top Private Schools, Restaurants, Private Member Golf &Sports Clubs. Stunning Perimeter Mature Trees. Dramatic Park-Like Grounds W/Pool. Great Potential , Current Basement Has A separate Entrance For Possible Apartment or In law Suite. **** EXTRAS **** Architectural Site Plan And building Permits Attached. Property Sold \"As Is\", \"Where Is\". Listing Brokerage, Seller And Architect Make No Representation As To The Accuracy Of Buildable Size (id:24801)
Property Details
| MLS® Number | C9355173 |
| Property Type | Single Family |
| Community Name | St. Andrew-Windfields |
| ParkingSpaceTotal | 6 |
| PoolType | Inground Pool |
Building
| BathroomTotal | 4 |
| BedroomsAboveGround | 5 |
| BedroomsBelowGround | 1 |
| BedroomsTotal | 6 |
| BasementDevelopment | Finished |
| BasementFeatures | Separate Entrance |
| BasementType | N/a (finished) |
| ConstructionStyleAttachment | Detached |
| CoolingType | Central Air Conditioning |
| ExteriorFinish | Brick, Stone |
| FireplacePresent | Yes |
| FlooringType | Tile, Hardwood, Carpeted |
| FoundationType | Block, Concrete |
| HalfBathTotal | 1 |
| HeatingFuel | Natural Gas |
| HeatingType | Forced Air |
| StoriesTotal | 2 |
| Type | House |
| UtilityWater | Municipal Water |
Parking
| Garage |
Land
| Acreage | No |
| Sewer | Sanitary Sewer |
| SizeDepth | 175 Ft |
| SizeFrontage | 65 Ft |
| SizeIrregular | 65 X 175 Ft |
| SizeTotalText | 65 X 175 Ft |
Rooms
| Level | Type | Length | Width | Dimensions |
|---|---|---|---|---|
| Second Level | Bedroom | 4.49 m | 5.02 m | 4.49 m x 5.02 m |
| Second Level | Bedroom | 5.25 m | 3.4 m | 5.25 m x 3.4 m |
| Second Level | Bedroom | 4.11 m | 3.7 m | 4.11 m x 3.7 m |
| Second Level | Bedroom | 2.99 m | 3.4 m | 2.99 m x 3.4 m |
| Lower Level | Laundry Room | 7.69 m | 3.37 m | 7.69 m x 3.37 m |
| Lower Level | Other | 2.31 m | 3.37 m | 2.31 m x 3.37 m |
| Lower Level | Games Room | 9.27 m | 4.52 m | 9.27 m x 4.52 m |
| Main Level | Living Room | 6.24 m | 6.45 m | 6.24 m x 6.45 m |
| Main Level | Family Room | 3.96 m | 5.46 m | 3.96 m x 5.46 m |
| Main Level | Dining Room | 4.82 m | 3.35 m | 4.82 m x 3.35 m |
| Main Level | Kitchen | 3.09 m | 3.47 m | 3.09 m x 3.47 m |
| Main Level | Bedroom | 4.95 m | 4.29 m | 4.95 m x 4.29 m |
Interested?
Contact us for more information
Rod Arjmand
Broker
685 Sheppard Ave E #401
Toronto, Ontario M2K 1B6











































