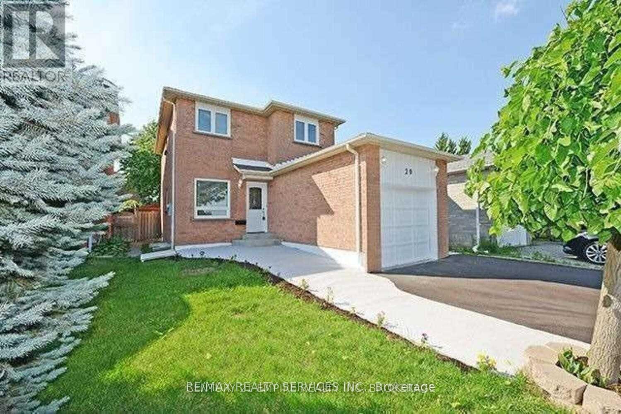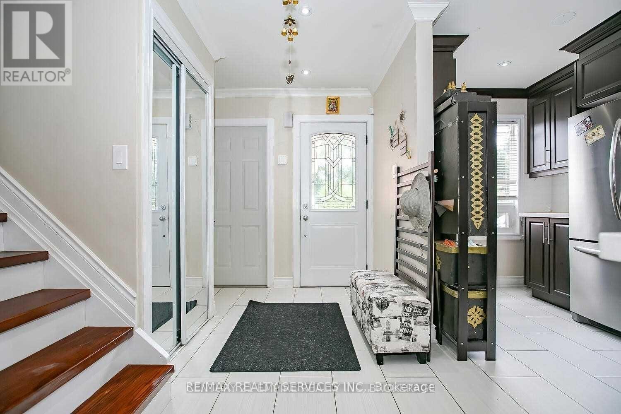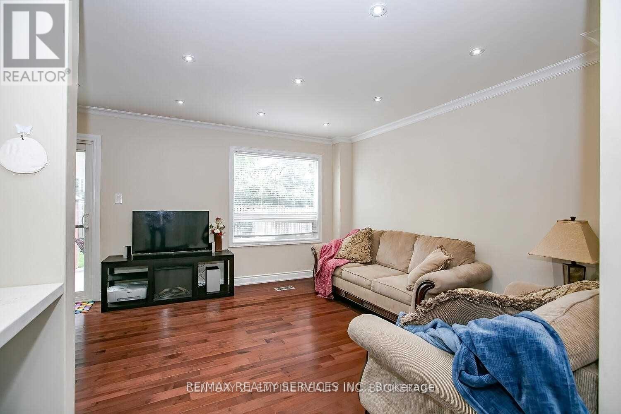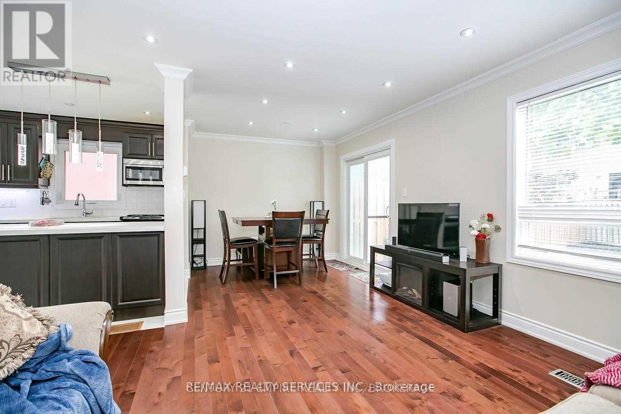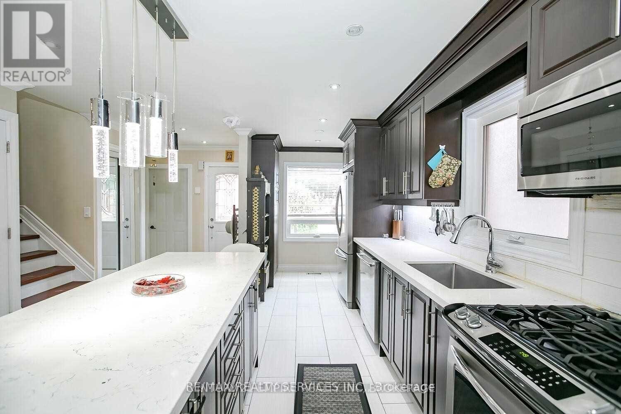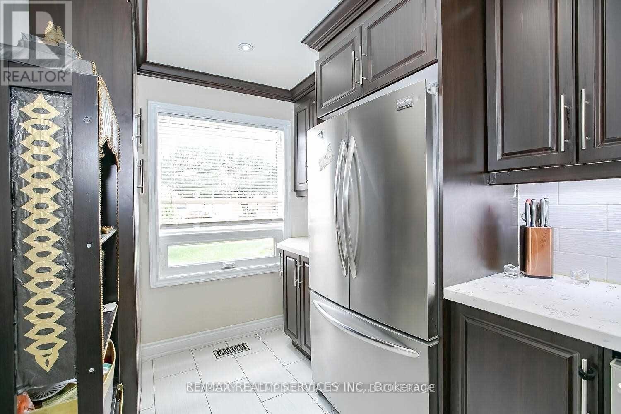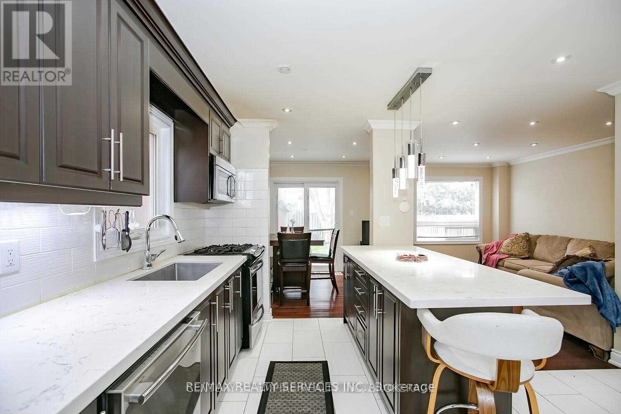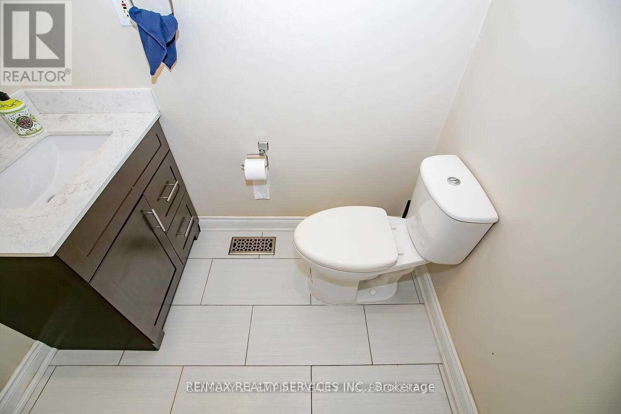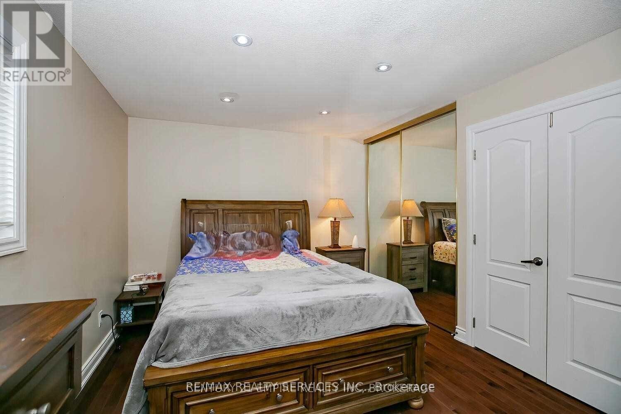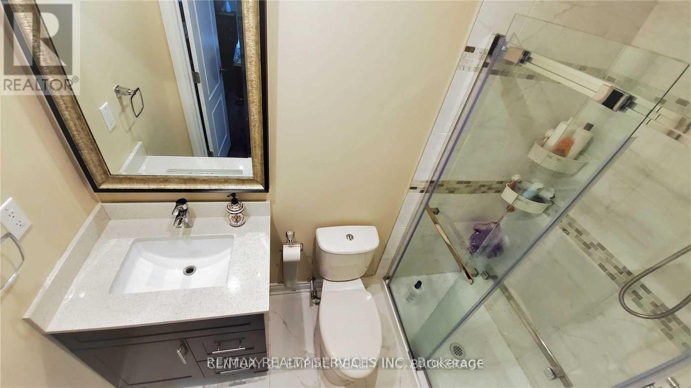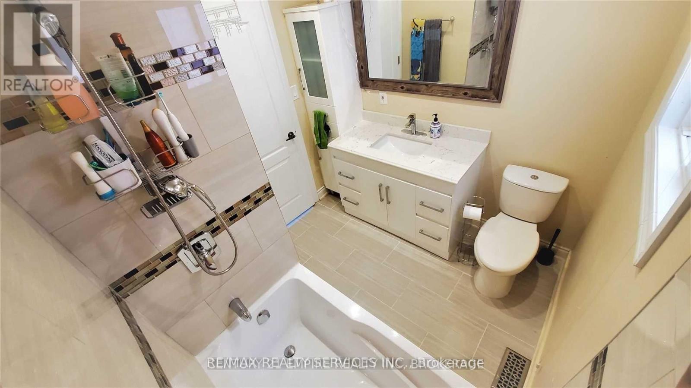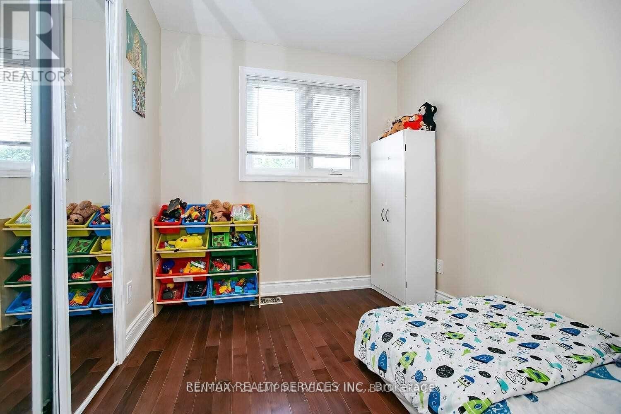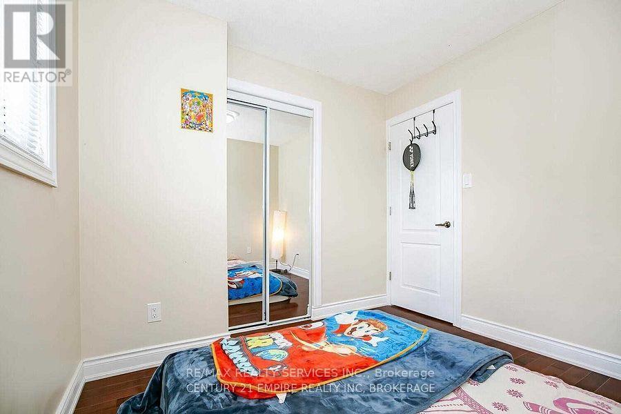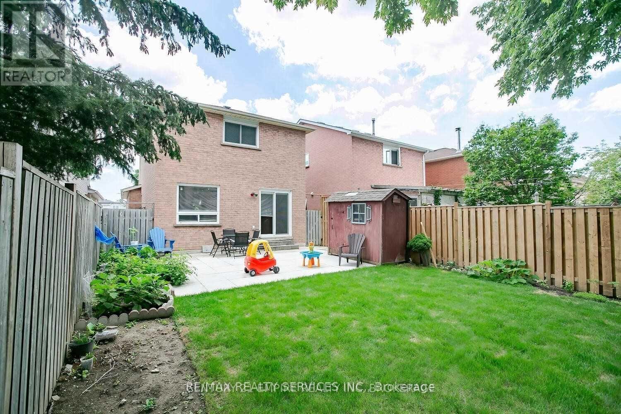20 Murdoch Drive Brampton, Ontario L6X 3Y2
$2,800 Monthly
Rarely offered detached home for lease in a quiet, family-friendly neighborhood featuring a large private backyard and a safe cul-de-sac frontage, perfect for children. This beautifully maintained residence offers a modern chef-inspired kitchen with quartz/granite countertops, updated bathrooms, pot lights throughout, and upgraded finishes that combine style with functionality. Recent updates include a new garage door. Enjoy the convenience of being just a short walk to bus stops and only minutes to the GO Station, top-rated schools, shopping malls, grocery stores, banks, parks, and places of worship. Situated in a prime location, this home provides the ideal blend of comfort and accessibility for families and professionals alike. Don't miss out on this rare opportunity to lease a spacious detached home with excellent finishes and unmatched convenience in a highly desirable community. (id:24801)
Property Details
| MLS® Number | W12456141 |
| Property Type | Single Family |
| Community Name | Northwood Park |
| Features | Carpet Free, In Suite Laundry |
| Parking Space Total | 3 |
Building
| Bathroom Total | 3 |
| Bedrooms Above Ground | 3 |
| Bedrooms Total | 3 |
| Appliances | Garage Door Opener Remote(s), Dishwasher, Dryer, Microwave, Stove, Washer, Refrigerator |
| Construction Style Attachment | Detached |
| Cooling Type | Central Air Conditioning |
| Exterior Finish | Brick |
| Flooring Type | Hardwood, Ceramic |
| Foundation Type | Concrete |
| Half Bath Total | 1 |
| Heating Fuel | Natural Gas |
| Heating Type | Forced Air |
| Stories Total | 2 |
| Size Interior | 1,100 - 1,500 Ft2 |
| Type | House |
| Utility Water | Municipal Water |
Parking
| Attached Garage | |
| Garage |
Land
| Acreage | No |
| Sewer | Sanitary Sewer |
| Size Depth | 111 Ft ,8 In |
| Size Frontage | 29 Ft ,6 In |
| Size Irregular | 29.5 X 111.7 Ft |
| Size Total Text | 29.5 X 111.7 Ft |
Rooms
| Level | Type | Length | Width | Dimensions |
|---|---|---|---|---|
| Second Level | Primary Bedroom | 5.8 m | 3.25 m | 5.8 m x 3.25 m |
| Second Level | Bedroom 2 | 3 m | 2.4 m | 3 m x 2.4 m |
| Second Level | Bedroom 3 | 2.8 m | 2.7 m | 2.8 m x 2.7 m |
| Main Level | Living Room | 5 m | 2.1 m | 5 m x 2.1 m |
| Main Level | Dining Room | 5 m | 2.1 m | 5 m x 2.1 m |
| Main Level | Kitchen | 2.8 m | 2.5 m | 2.8 m x 2.5 m |
https://www.realtor.ca/real-estate/28976187/20-murdoch-drive-brampton-northwood-park-northwood-park
Contact Us
Contact us for more information
Kalpesh Shah
Broker
www.facebook.com/kalpesh.shah.1029770
www.linkedin.com/in/kalpesh-shah-384a6636/
10 Kingsbridge Gdn Cir #200
Mississauga, Ontario L5R 3K7
(905) 456-1000
(905) 456-8329
Darshana Shah
Salesperson
10 Kingsbridge Gdn Cir #200
Mississauga, Ontario L5R 3K7
(905) 456-1000
(905) 456-8329


