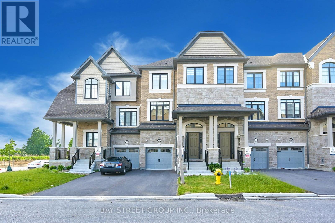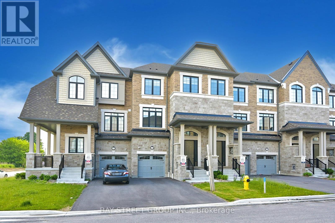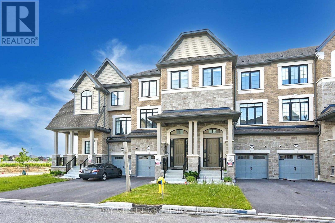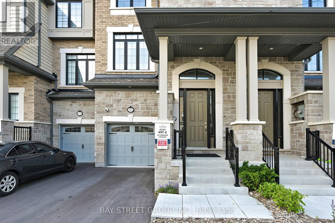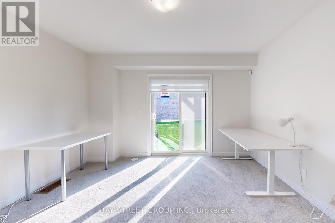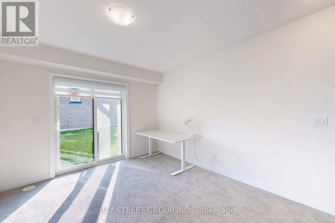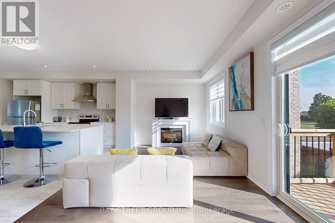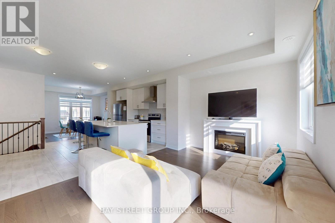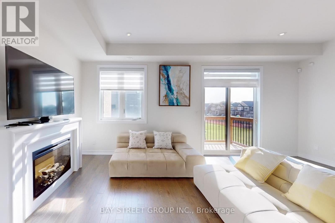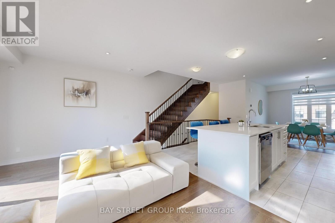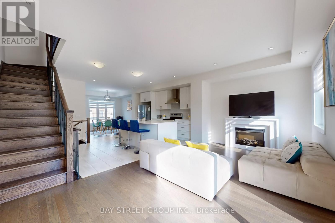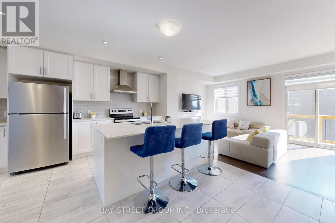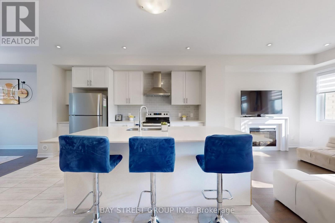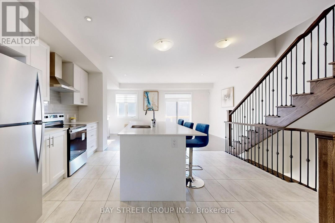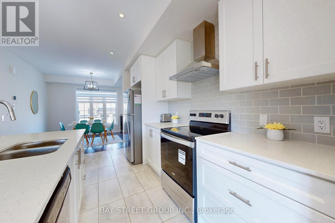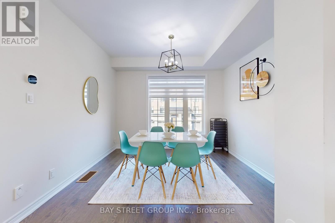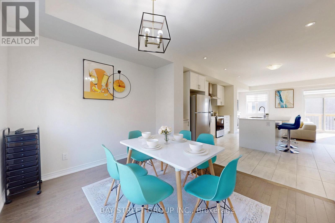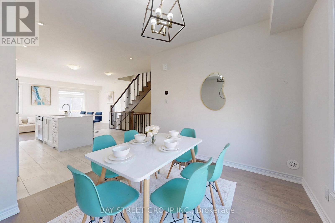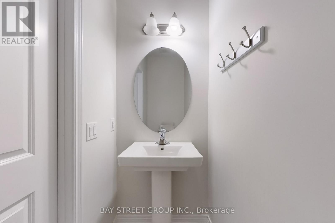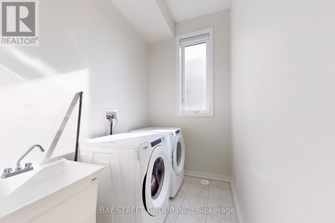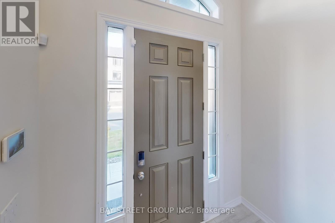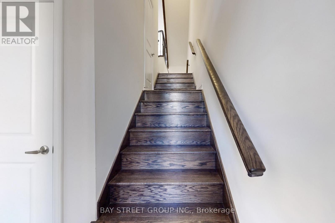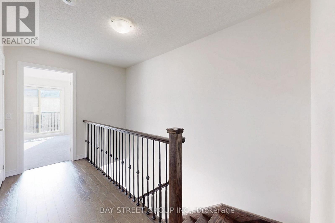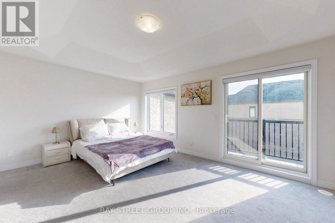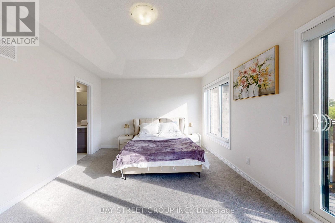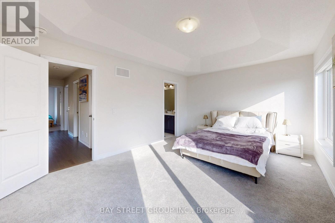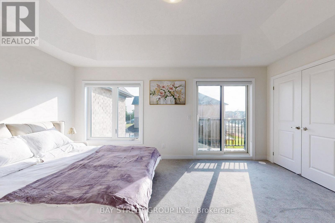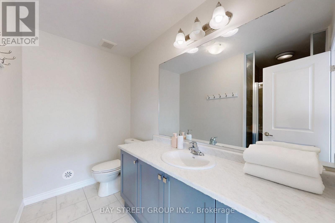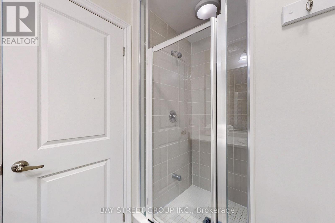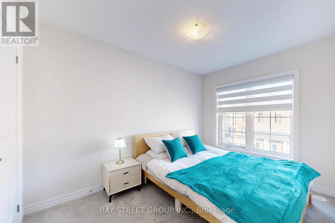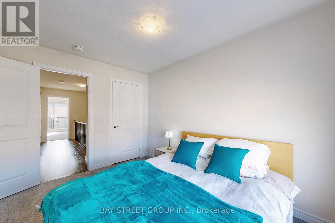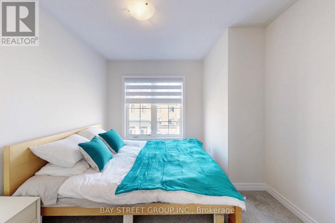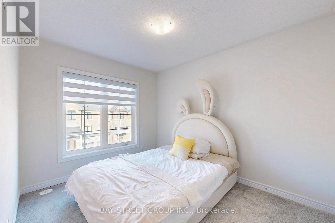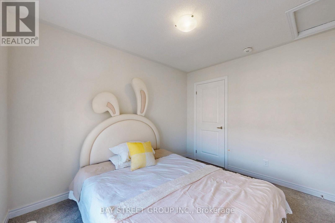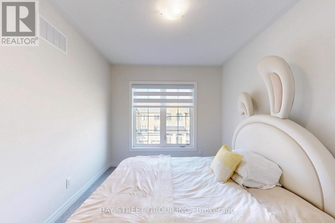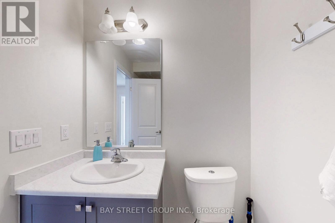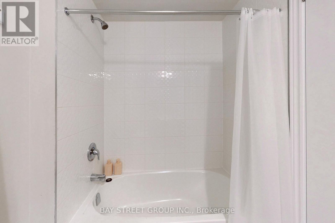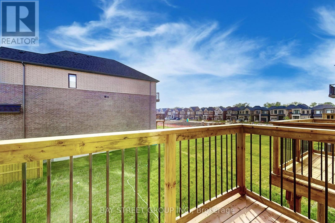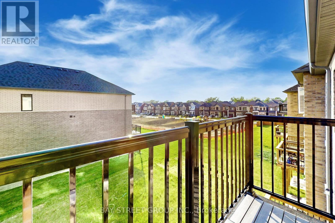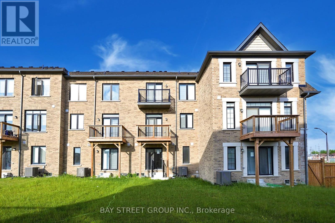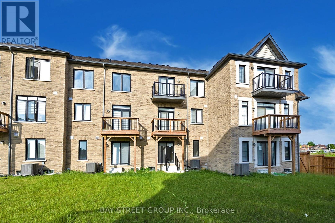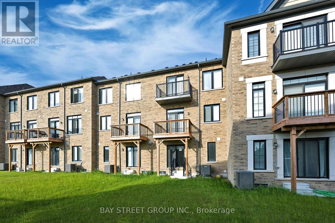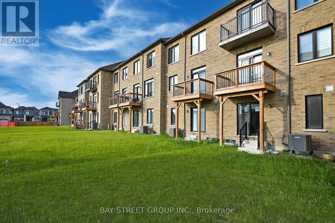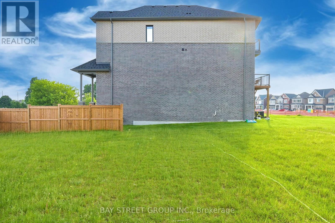20 Morrison Crescent Whitby, Ontario L1P 1V4
3 Bedroom
3 Bathroom
1,500 - 2,000 ft2
Fireplace
Central Air Conditioning
Forced Air
$859,800
Modern 3-storey FREEHOLD townhome at 20 Morrison Ave, only 2 years new! Features 3 beds, 3 baths, and a bright open-concept layout with a stylish kitchen boasting quartz counters, stainless steel appliances, and ample storage. The primary suite includes a 3pc ensuite, plus two versatile bedrooms for family or office use. Enjoy a large fenced backyard and a private driveway for 2 cars. Prime location near schools, parks, shopping, dining, and Hwy 412. No maintenance fees! (id:24801)
Property Details
| MLS® Number | E12455736 |
| Property Type | Single Family |
| Community Name | Rural Whitby |
| Amenities Near By | Golf Nearby, Park, Public Transit, Schools |
| Features | Conservation/green Belt |
| Parking Space Total | 3 |
Building
| Bathroom Total | 3 |
| Bedrooms Above Ground | 3 |
| Bedrooms Total | 3 |
| Appliances | Garage Door Opener Remote(s), Central Vacuum |
| Basement Type | Full |
| Construction Style Attachment | Attached |
| Cooling Type | Central Air Conditioning |
| Exterior Finish | Brick |
| Fireplace Present | Yes |
| Flooring Type | Carpeted, Hardwood, Tile |
| Foundation Type | Concrete |
| Half Bath Total | 1 |
| Heating Fuel | Natural Gas |
| Heating Type | Forced Air |
| Stories Total | 3 |
| Size Interior | 1,500 - 2,000 Ft2 |
| Type | Row / Townhouse |
| Utility Water | Municipal Water |
Parking
| Garage |
Land
| Acreage | No |
| Fence Type | Fenced Yard |
| Land Amenities | Golf Nearby, Park, Public Transit, Schools |
| Sewer | Sanitary Sewer |
| Size Depth | 101 Ft ,8 In |
| Size Frontage | 20 Ft |
| Size Irregular | 20 X 101.7 Ft |
| Size Total Text | 20 X 101.7 Ft |
Rooms
| Level | Type | Length | Width | Dimensions |
|---|---|---|---|---|
| Second Level | Living Room | 5.8 m | 2.9 m | 5.8 m x 2.9 m |
| Second Level | Kitchen | 4.75 m | 4.3 m | 4.75 m x 4.3 m |
| Second Level | Dining Room | 3.45 m | 2.65 m | 3.45 m x 2.65 m |
| Third Level | Bedroom | 5.2 m | 3.6 m | 5.2 m x 3.6 m |
| Third Level | Bedroom 2 | 3.65 m | 3 m | 3.65 m x 3 m |
| Third Level | Bedroom 3 | 3.3 m | 2.75 m | 3.3 m x 2.75 m |
| Third Level | Bathroom | 2 m | 2 m | 2 m x 2 m |
| Main Level | Family Room | 4 m | 3.85 m | 4 m x 3.85 m |
https://www.realtor.ca/real-estate/28975332/20-morrison-crescent-whitby-rural-whitby
Contact Us
Contact us for more information
Bill Jiang
Salesperson
Bay Street Group Inc.
8300 Woodbine Ave Ste 500
Markham, Ontario L3R 9Y7
8300 Woodbine Ave Ste 500
Markham, Ontario L3R 9Y7
(905) 909-0101
(905) 909-0202


