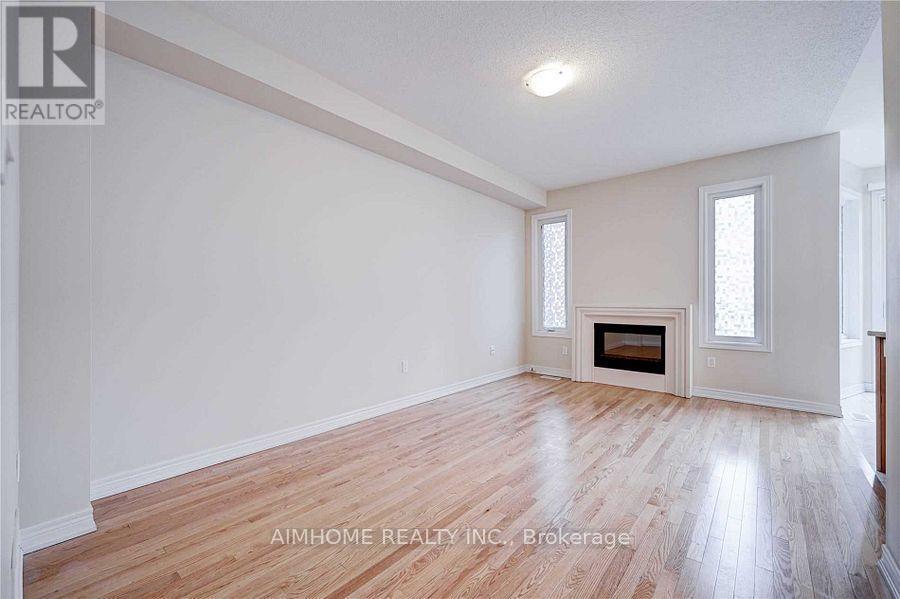20 Merrickville Way Brampton, Ontario L6Y 0V8
3 Bedroom
3 Bathroom
1,100 - 1,500 ft2
Fireplace
Central Air Conditioning
Forced Air
$3,100 Monthly
Beautiful Free Hold Townhouse With Many Luxurious Features: Large Bedrooms, Triple Parking, Hardwood Floor & Stairs, Large Windows Fill Rooms With A Lot Of Natural Light, Open Concept Living Room & Kitchen Walkout To Deck. Close To Highways And Shopping Centers, Hospital, School. **** EXTRAS **** Stainless Steel Appliances: S/S Fridge, S/S Stove, S/S Dishwasher, Washer, Dryer, Ac, All Windows Covering. (id:24801)
Property Details
| MLS® Number | W11925909 |
| Property Type | Single Family |
| Community Name | Bram West |
| Amenities Near By | Schools, Place Of Worship |
| Community Features | Community Centre |
| Parking Space Total | 3 |
Building
| Bathroom Total | 3 |
| Bedrooms Above Ground | 3 |
| Bedrooms Total | 3 |
| Appliances | Water Heater, Dishwasher, Dryer, Refrigerator, Stove, Washer |
| Basement Development | Unfinished |
| Basement Type | Partial (unfinished) |
| Construction Style Attachment | Attached |
| Cooling Type | Central Air Conditioning |
| Exterior Finish | Brick |
| Fireplace Present | Yes |
| Flooring Type | Hardwood, Tile, Carpeted |
| Foundation Type | Concrete |
| Half Bath Total | 1 |
| Heating Fuel | Natural Gas |
| Heating Type | Forced Air |
| Stories Total | 2 |
| Size Interior | 1,100 - 1,500 Ft2 |
| Type | Row / Townhouse |
| Utility Water | Municipal Water |
Parking
| Attached Garage |
Land
| Acreage | No |
| Land Amenities | Schools, Place Of Worship |
| Sewer | Sanitary Sewer |
| Size Depth | 100 Ft ,1 In |
| Size Frontage | 24 Ft ,7 In |
| Size Irregular | 24.6 X 100.1 Ft |
| Size Total Text | 24.6 X 100.1 Ft|under 1/2 Acre |
Rooms
| Level | Type | Length | Width | Dimensions |
|---|---|---|---|---|
| Second Level | Primary Bedroom | 4.2 m | 3.66 m | 4.2 m x 3.66 m |
| Second Level | Bedroom | 3.6 m | 2.78 m | 3.6 m x 2.78 m |
| Second Level | Bedroom | 3.16 m | 3.05 m | 3.16 m x 3.05 m |
| Basement | Laundry Room | 2.5 m | 2.5 m | 2.5 m x 2.5 m |
| Main Level | Living Room | 2.76 m | 3.54 m | 2.76 m x 3.54 m |
| Main Level | Family Room | 5.18 m | 3.16 m | 5.18 m x 3.16 m |
| Main Level | Kitchen | 2.74 m | 2.53 m | 2.74 m x 2.53 m |
| Main Level | Eating Area | 2.53 m | 2.53 m | 2.53 m x 2.53 m |
https://www.realtor.ca/real-estate/27807832/20-merrickville-way-brampton-bram-west-bram-west
Contact Us
Contact us for more information
Ryan Yin
Salesperson
Aimhome Realty Inc.
1140 Burnhamthorpe Rd W#111
Mississauga, Ontario L5C 4E9
1140 Burnhamthorpe Rd W#111
Mississauga, Ontario L5C 4E9
(905) 276-0880
(905) 276-0886


















