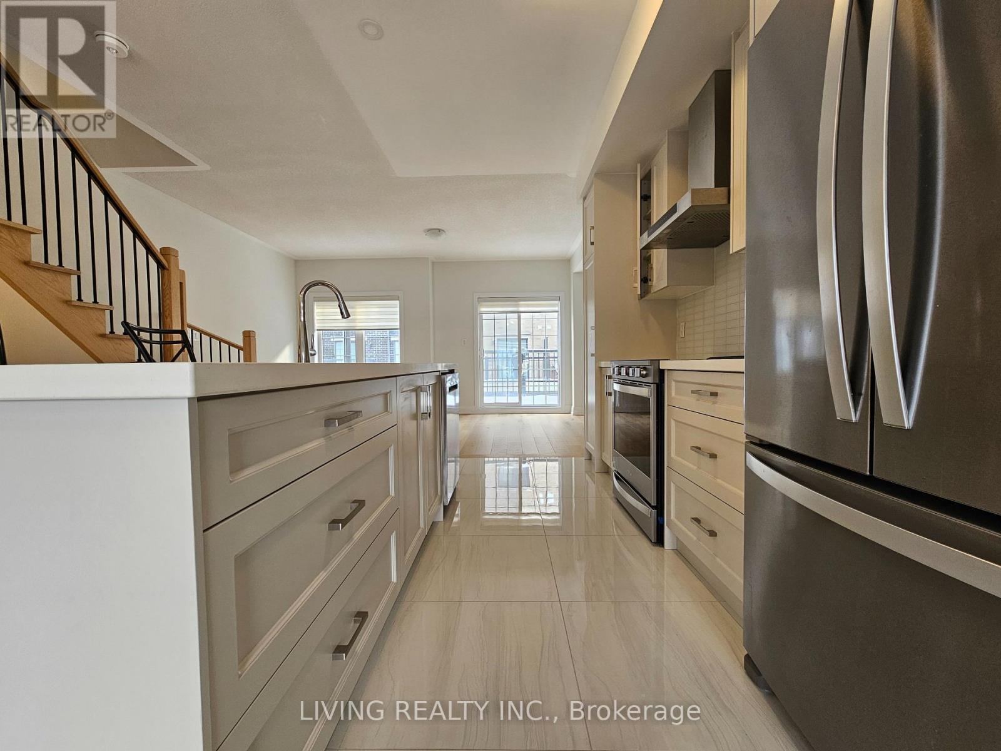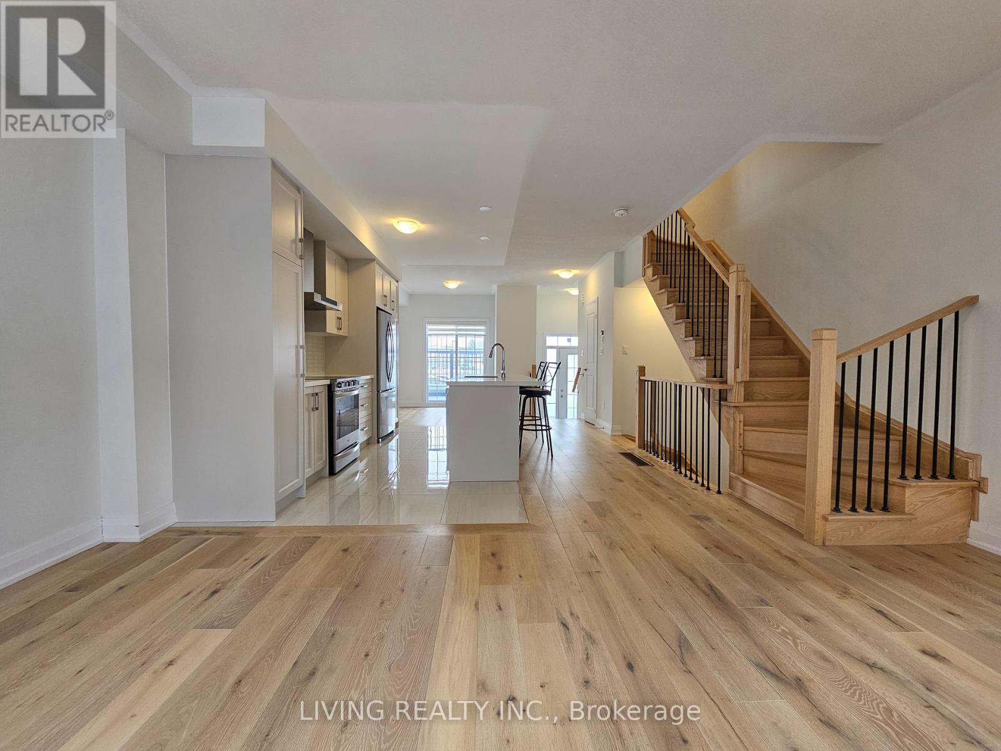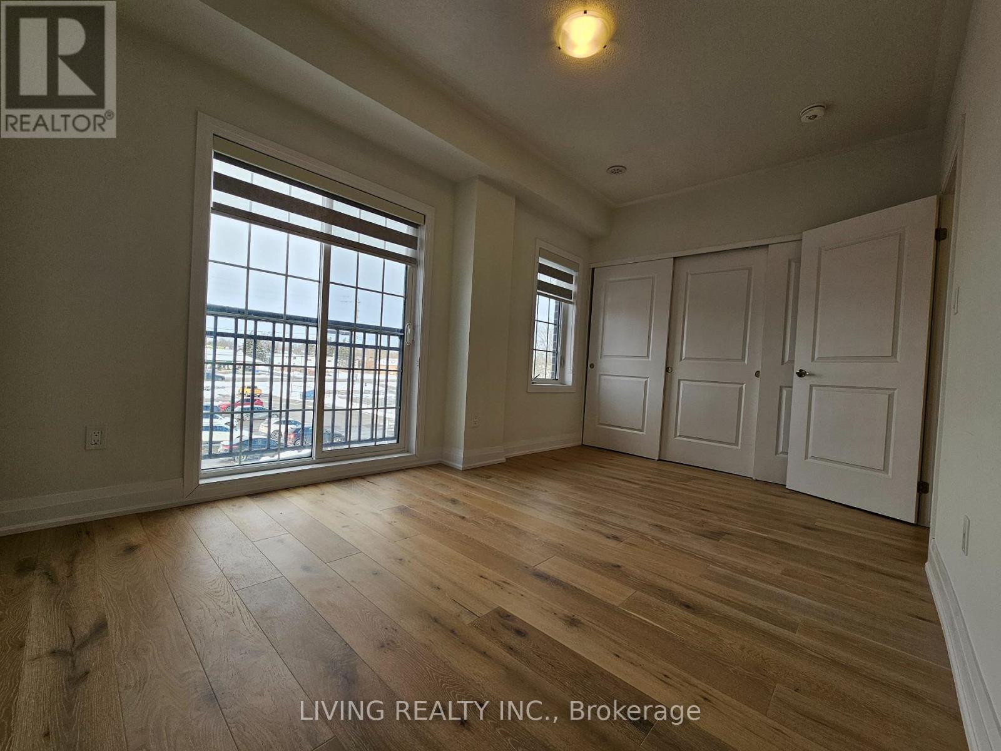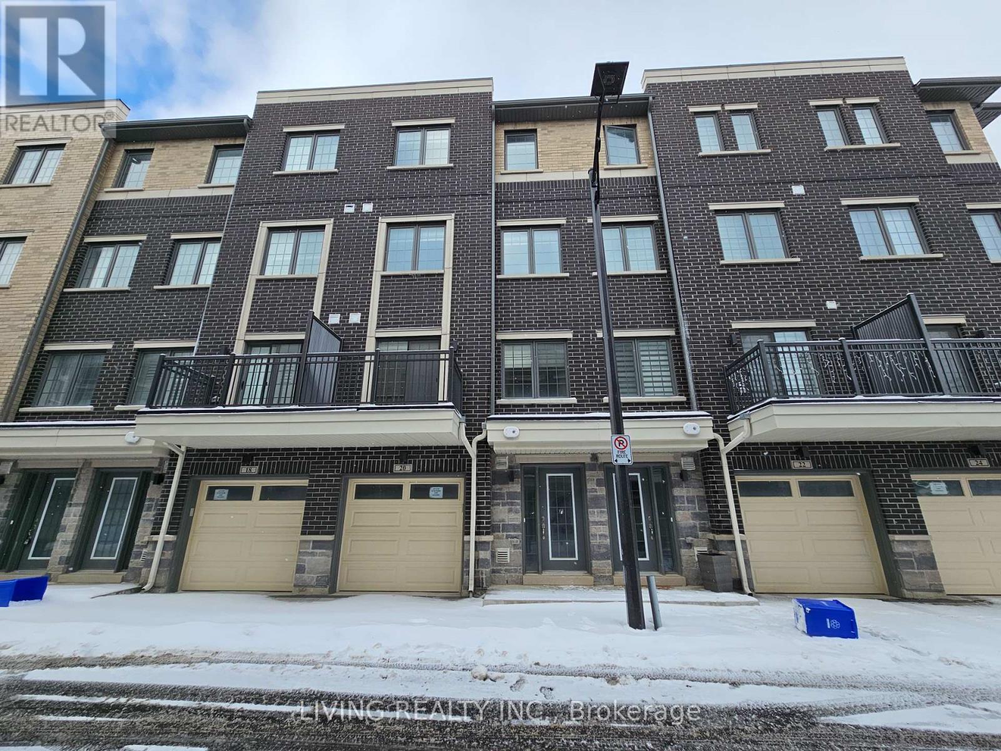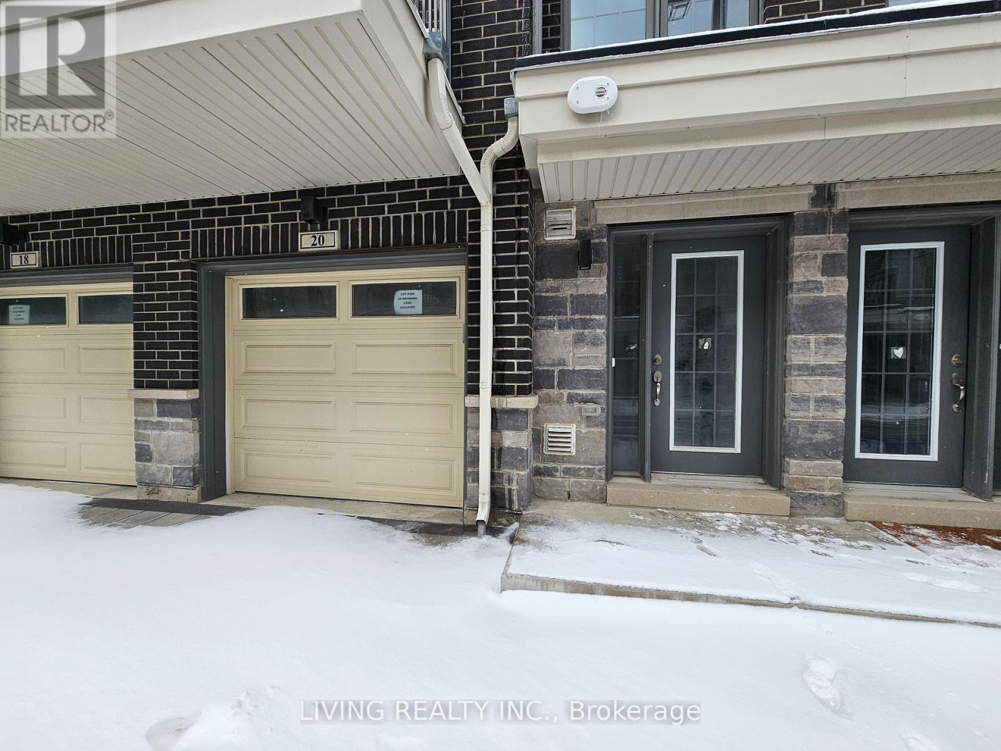20 Maybank Lane Whitchurch-Stouffville, Ontario L4A 4X7
4 Bedroom
5 Bathroom
2,000 - 2,500 ft2
Central Air Conditioning
Forced Air
$990,000Maintenance, Parcel of Tied Land
$145.06 Monthly
Maintenance, Parcel of Tied Land
$145.06 MonthlyBrand New Freehold Townhouse at the heart of Stouffville. Modern Living. Stunning 2,200Sq.ft 4 Bedroom, each bedroom with private ensuite. 9' Ceiling, Upgraded Center Kitchen on Main Floor, Quartz Counter Top, Double Sink at Large Center Island, Hardwood floor Throughout, Zebra Blinds, 2 Car Garage with Storage Room. Minute walk to restaurants, Longo's, Starbucks, Skating Club, Goodlife Fitness, LCBO, Public Transit. (id:24801)
Property Details
| MLS® Number | N11962072 |
| Property Type | Single Family |
| Community Name | Stouffville |
| Features | Level, Carpet Free |
| Parking Space Total | 2 |
Building
| Bathroom Total | 5 |
| Bedrooms Above Ground | 4 |
| Bedrooms Total | 4 |
| Appliances | Water Heater - Tankless |
| Basement Development | Finished |
| Basement Features | Walk Out |
| Basement Type | N/a (finished) |
| Construction Style Attachment | Attached |
| Cooling Type | Central Air Conditioning |
| Exterior Finish | Brick Facing |
| Flooring Type | Ceramic |
| Half Bath Total | 1 |
| Heating Fuel | Natural Gas |
| Heating Type | Forced Air |
| Stories Total | 3 |
| Size Interior | 2,000 - 2,500 Ft2 |
| Type | Row / Townhouse |
| Utility Water | Municipal Water |
Parking
| Garage |
Land
| Acreage | No |
| Sewer | Sanitary Sewer |
| Size Depth | 60 Ft ,7 In |
| Size Frontage | 18 Ft |
| Size Irregular | 18 X 60.6 Ft |
| Size Total Text | 18 X 60.6 Ft |
| Zoning Description | Cm2-9 |
Rooms
| Level | Type | Length | Width | Dimensions |
|---|---|---|---|---|
| Second Level | Bedroom 2 | 5.18 m | 3.58 m | 5.18 m x 3.58 m |
| Second Level | Bedroom 3 | 4.57 m | 3.04 m | 4.57 m x 3.04 m |
| Third Level | Bedroom 4 | 5.18 m | 2.74 m | 5.18 m x 2.74 m |
| Third Level | Primary Bedroom | 5.18 m | 3.2 m | 5.18 m x 3.2 m |
| Main Level | Living Room | 5.18 m | 3.35 m | 5.18 m x 3.35 m |
| Main Level | Kitchen | 4.26 m | 4.08 m | 4.26 m x 4.08 m |
| Main Level | Dining Room | 3.12 m | 3.04 m | 3.12 m x 3.04 m |
Contact Us
Contact us for more information
David Won Yin Lam
Salesperson
Living Realty Inc.
8 Steelcase Rd W Unit A
Markham, Ontario L3R 1B2
8 Steelcase Rd W Unit A
Markham, Ontario L3R 1B2
(905) 474-0500
(905) 474-0482
www.livingrealty.com/







