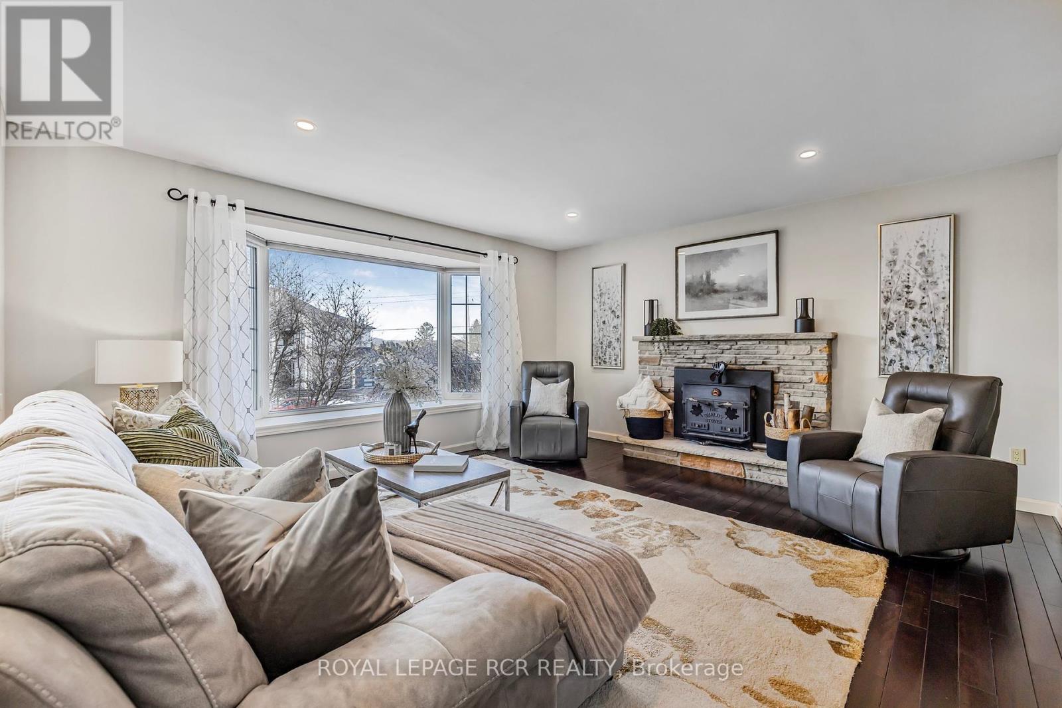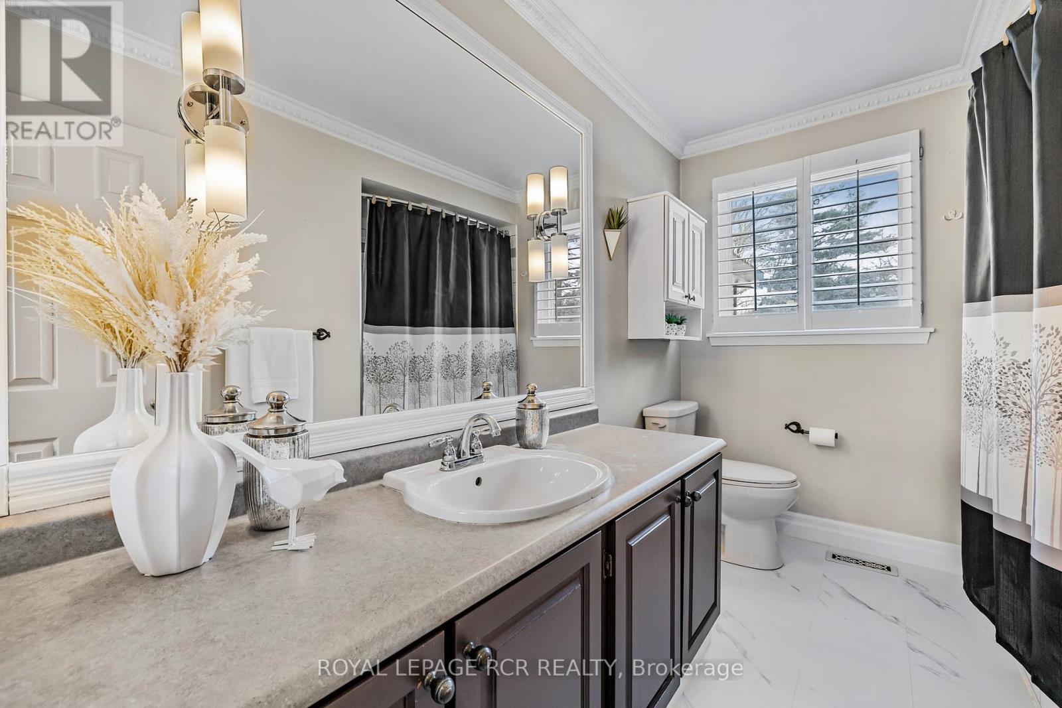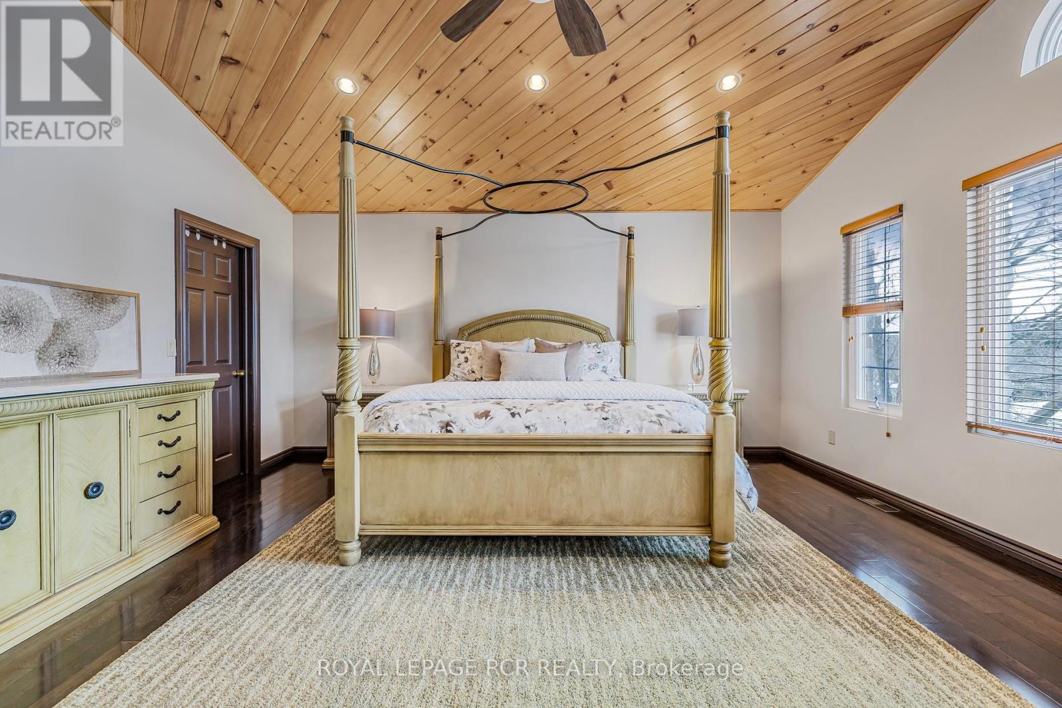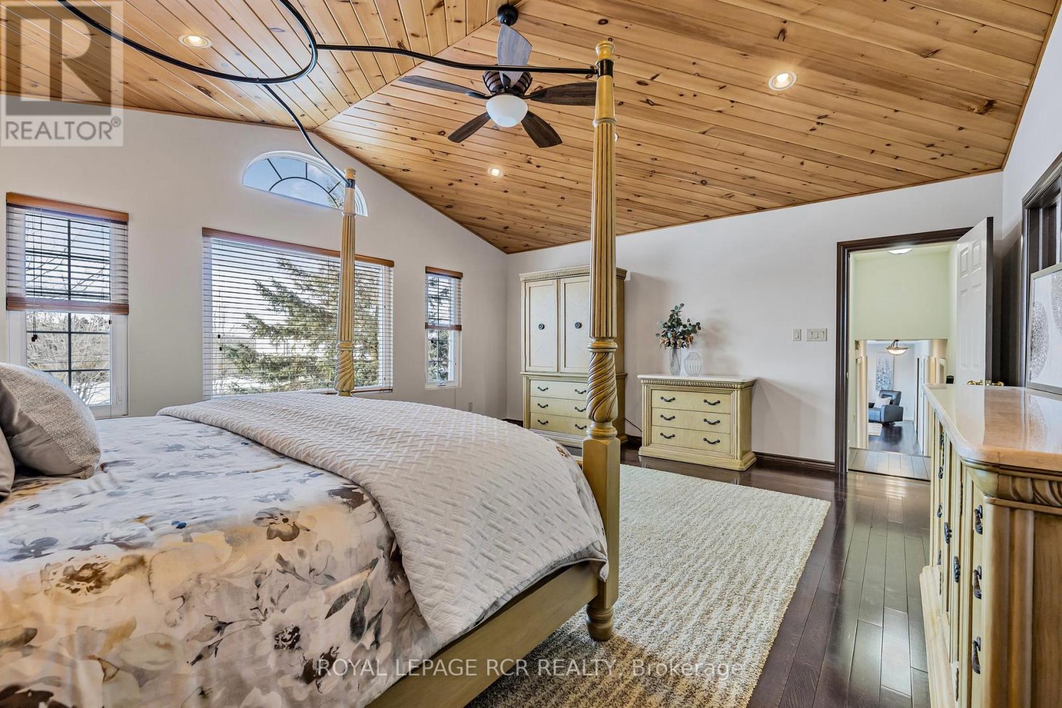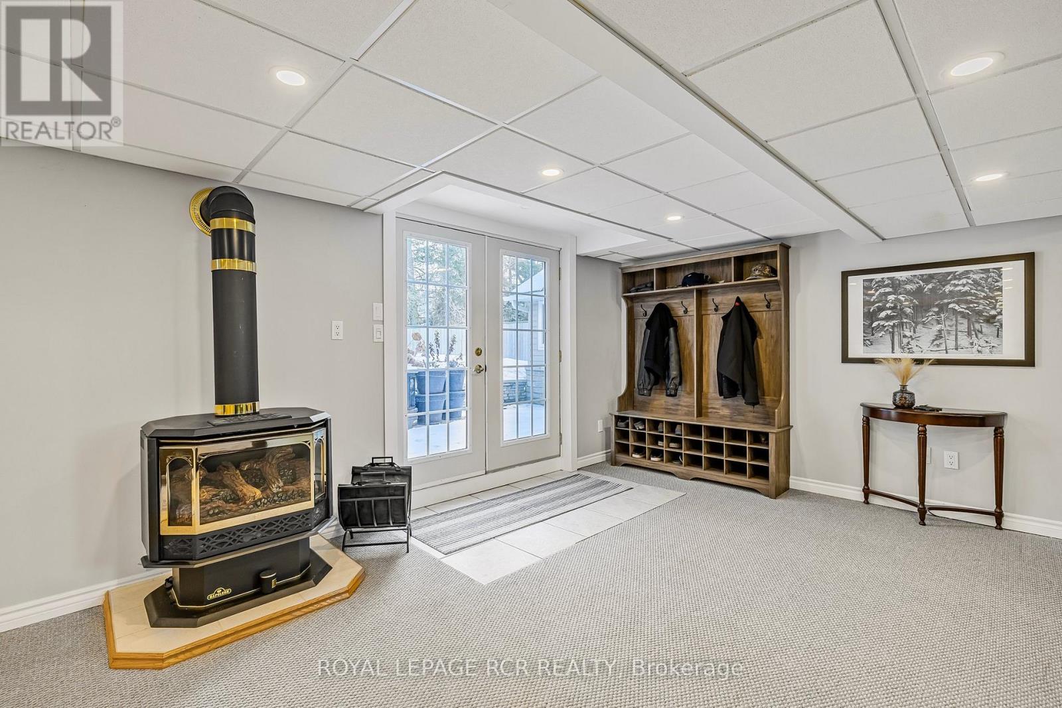20 Marion Street Caledon, Ontario L7C 1K8
$1,299,000
Charming Raised Bungalow on a Mature Lot in Coveted Caledon East, Nestled on a picturesque 75 x 155 ft lot, this lovingly maintained raised bungalow offers the perfect blend of comfort, style, and functionality. Featuring hardwood floors throughout and a cozy wood-burning fireplace, this home exudes warmth and character.The updated kitchen boasts granite countertops, a tumbled marble backsplash, and ample storage, including a wall of pantry space. The kitchen opens to a party-sized deck, perfect for entertaining or simply enjoying the serene backyard views.The main floor includes spacious bedrooms, all with access to a four-piece bathroom, while the primary suite is a private retreat with vaulted ceilings, a six-piece ensuite and a walk-in closet.The finished basement adds even more living space, complete with a second fireplace and a walkout to the backyard, creating a versatile space for family gatherings or relaxation. Additional features include a 2 separate storage sheds, covered deck, gas line to garage, and a location in one of Caledon East's most sought-after neighborhoods. Dont miss this rare opportunity to own a beautifully updated home on a mature lot in this desirable area! **** EXTRAS **** NEW FURNACE (2024) PLUS ERV (ENERGY RECOVERY VENTALTOR), ROOF (2020) WINDOWS UPGRADED BETWEEN 2018 AND 2022, GAS LINE TO GARAGE, CENTRAL VAC AND ATTACHMENTS, GAS LINE TO BBQ (id:24801)
Property Details
| MLS® Number | W11909132 |
| Property Type | Single Family |
| Community Name | Caledon East |
| Features | Wooded Area, Level |
| ParkingSpaceTotal | 7 |
| Structure | Deck, Patio(s) |
Building
| BathroomTotal | 3 |
| BedroomsAboveGround | 4 |
| BedroomsTotal | 4 |
| Amenities | Fireplace(s) |
| Appliances | Barbeque, Garage Door Opener Remote(s), Water Softener, Blinds, Dishwasher, Dryer, Microwave, Refrigerator, Stove, Washer |
| ArchitecturalStyle | Raised Bungalow |
| BasementDevelopment | Finished |
| BasementFeatures | Separate Entrance, Walk Out |
| BasementType | N/a (finished) |
| ConstructionStyleAttachment | Detached |
| CoolingType | Central Air Conditioning |
| ExteriorFinish | Brick, Vinyl Siding |
| FireplacePresent | Yes |
| FireplaceTotal | 2 |
| FireplaceType | Woodstove |
| FoundationType | Poured Concrete |
| HeatingFuel | Natural Gas |
| HeatingType | Forced Air |
| StoriesTotal | 1 |
| SizeInterior | 1499.9875 - 1999.983 Sqft |
| Type | House |
| UtilityWater | Municipal Water |
Parking
| Attached Garage |
Land
| Acreage | No |
| LandscapeFeatures | Landscaped |
| Sewer | Sanitary Sewer |
| SizeDepth | 155 Ft ,1 In |
| SizeFrontage | 75 Ft ,1 In |
| SizeIrregular | 75.1 X 155.1 Ft |
| SizeTotalText | 75.1 X 155.1 Ft |
Rooms
| Level | Type | Length | Width | Dimensions |
|---|---|---|---|---|
| Lower Level | Family Room | 5.71 m | 7.58 m | 5.71 m x 7.58 m |
| Lower Level | Utility Room | 5.19 m | 3.4 m | 5.19 m x 3.4 m |
| Lower Level | Office | 3.95 m | 3.4 m | 3.95 m x 3.4 m |
| Main Level | Living Room | 4.93 m | 4.42 m | 4.93 m x 4.42 m |
| Main Level | Kitchen | 3.61 m | 3.06 m | 3.61 m x 3.06 m |
| Main Level | Dining Room | 4.14 m | 3.06 m | 4.14 m x 3.06 m |
| Main Level | Bedroom 2 | 2.54 m | 3.35 m | 2.54 m x 3.35 m |
| Main Level | Bedroom 3 | 3.75 m | 3.34 m | 3.75 m x 3.34 m |
| Main Level | Bedroom 4 | 3.28 m | 3.06 m | 3.28 m x 3.06 m |
| Upper Level | Primary Bedroom | 5.73 m | 4.95 m | 5.73 m x 4.95 m |
https://www.realtor.ca/real-estate/27770344/20-marion-street-caledon-caledon-east-caledon-east
Interested?
Contact us for more information
Cheryl Robb
Salesperson
12612 Highway 50, Ste. 1
Bolton, Ontario L7E 1T6







