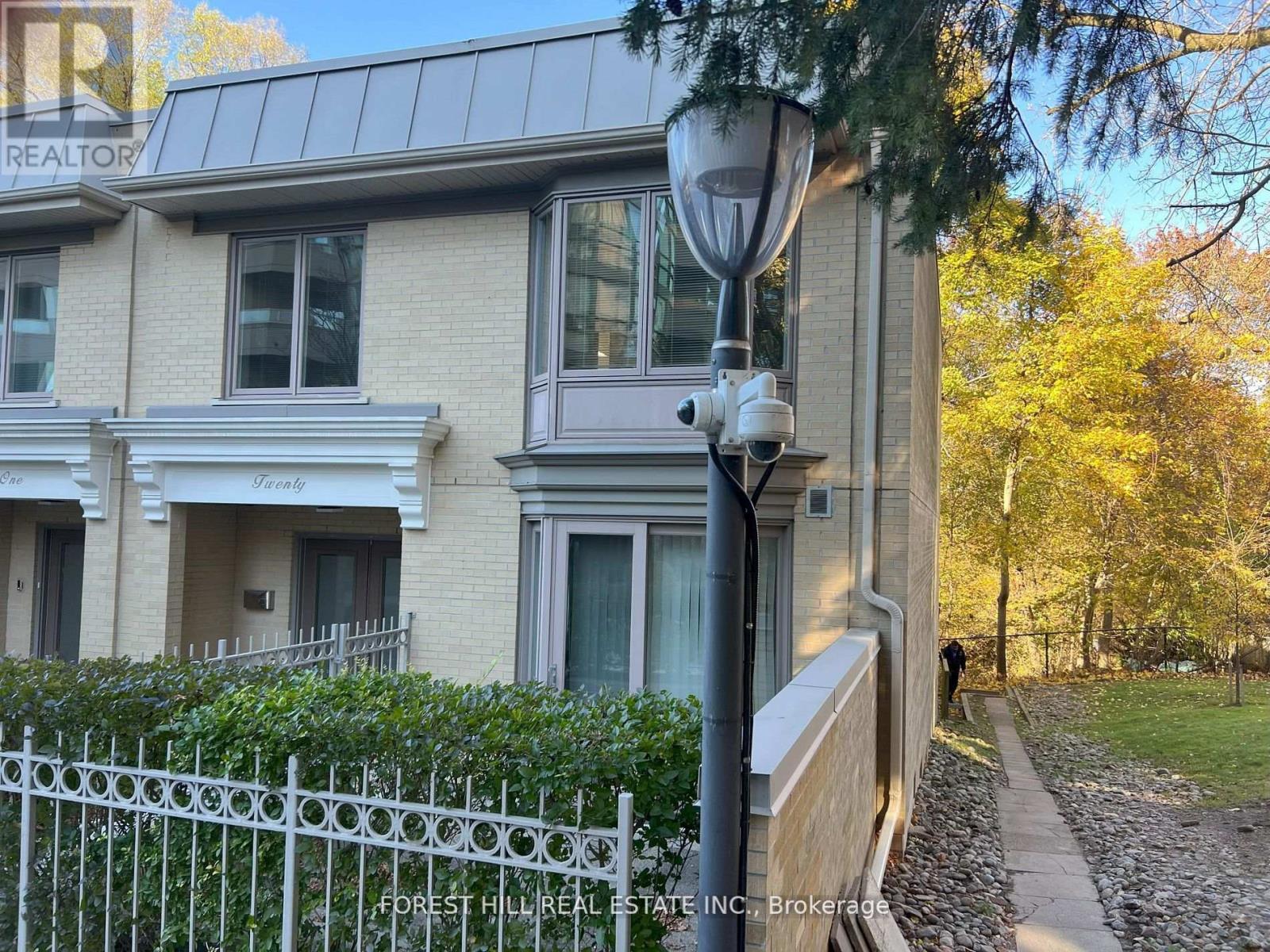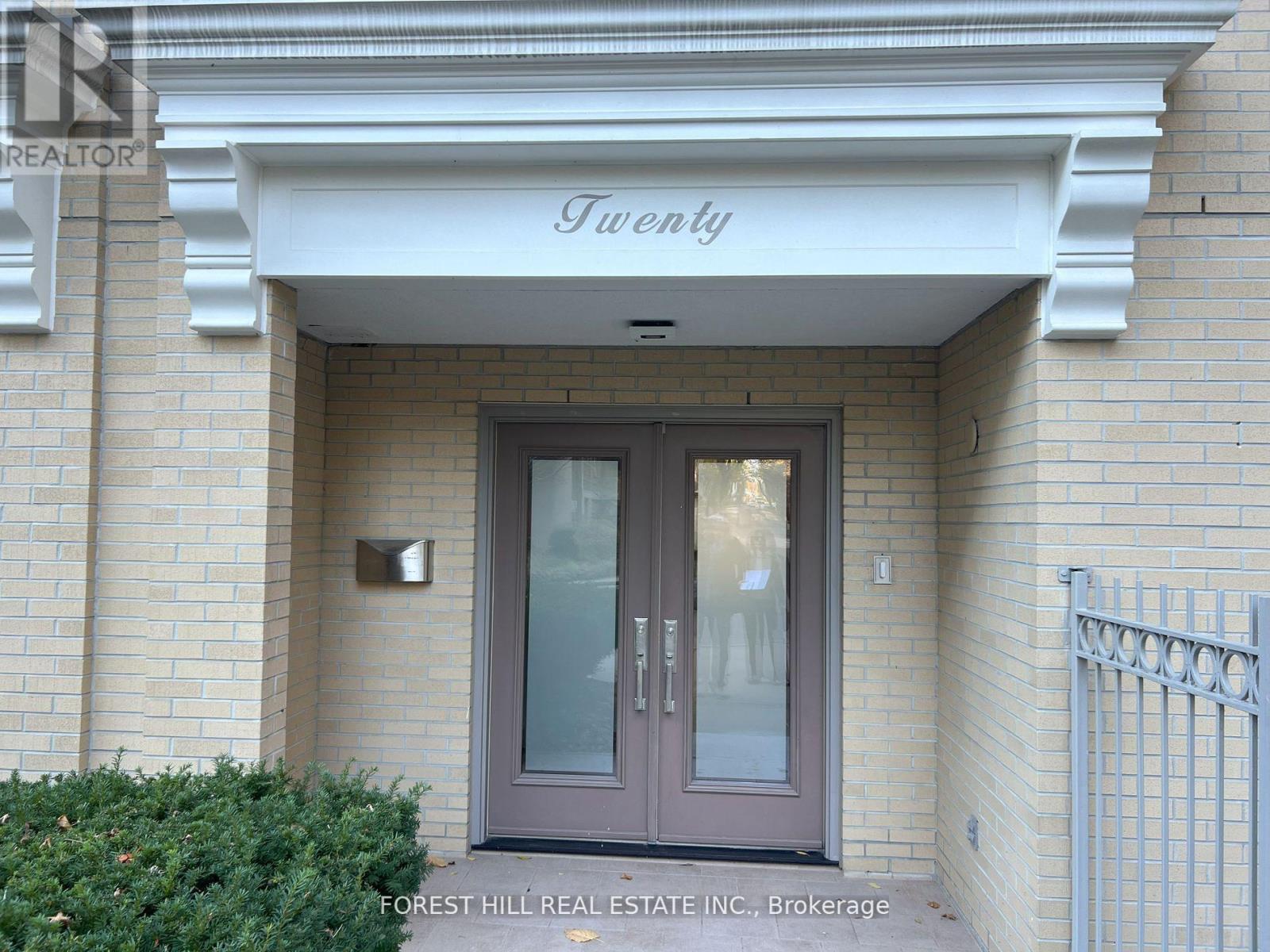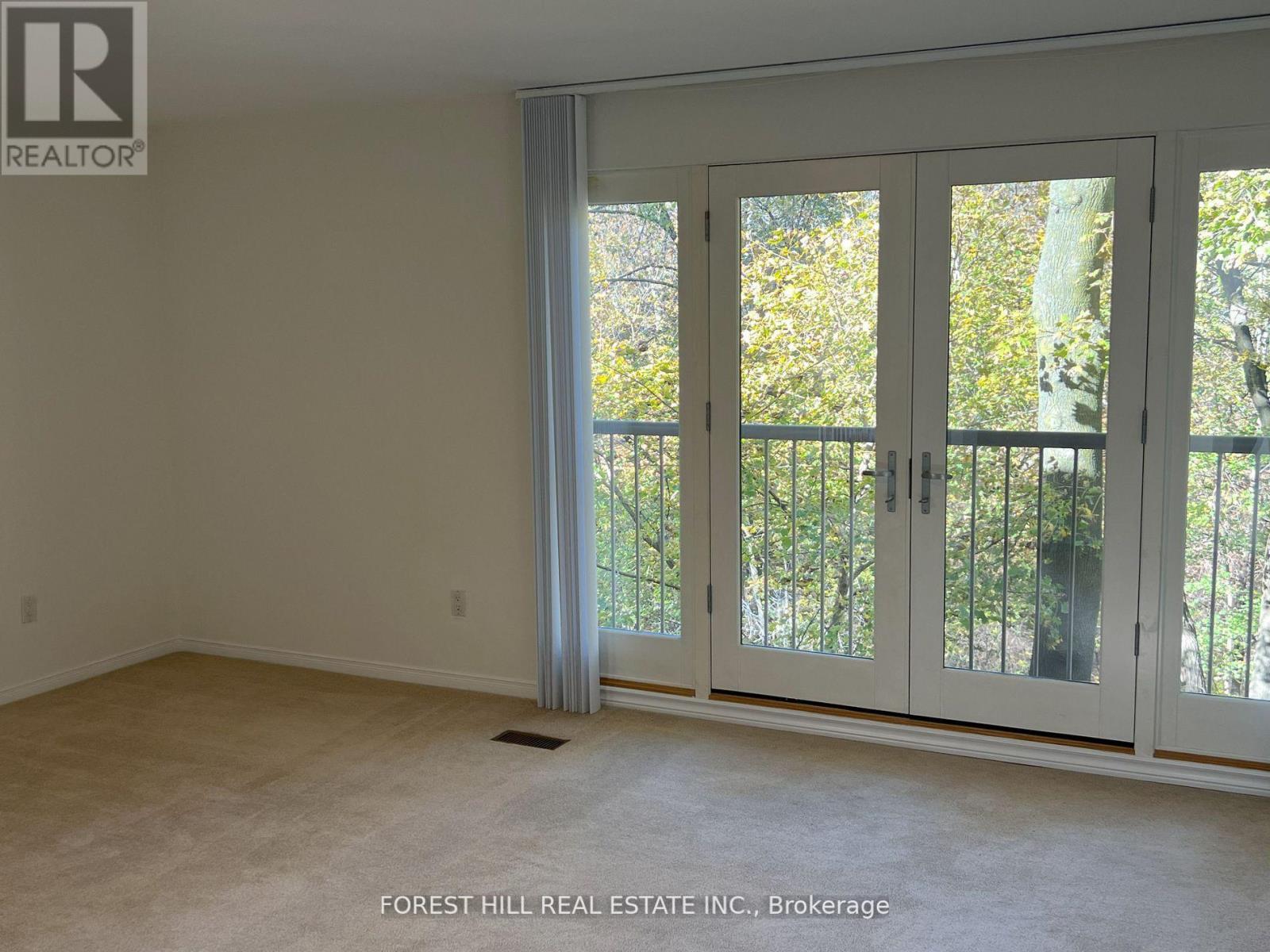20 Lower Village Gate Toronto, Ontario M5P 3L7
$8,200 Monthly
Outstanding townhouse in gated community. Beautifully renovated and bright end unit in ravine setting. Features include large principal rooms, skylights, and fireplaces. Direct access from lower level to 2 underground parking spaces. Over 3000 sq. ft. total living space. Amenities include beautiful outdoor pool, gym and party room. 24-hour gatehouse security. Steps to subway, fine shops, restaurants and nature trails. Excellent private and public schools nearby. **** EXTRAS **** Refrigerator, wall oven, cooktop, microwave, dishwasher, washer, dryer, central vacuum and equipment, existing window coverings and electric light fixtures. 2 underground parking spaces. (id:24801)
Property Details
| MLS® Number | C11909145 |
| Property Type | Single Family |
| Community Name | Forest Hill South |
| Amenities Near By | Park, Public Transit, Schools |
| Community Features | Pet Restrictions |
| Features | Ravine |
| Parking Space Total | 2 |
Building
| Bathroom Total | 4 |
| Bedrooms Above Ground | 3 |
| Bedrooms Below Ground | 1 |
| Bedrooms Total | 4 |
| Amenities | Exercise Centre, Party Room, Visitor Parking |
| Basement Development | Finished |
| Basement Features | Walk Out |
| Basement Type | N/a (finished) |
| Cooling Type | Central Air Conditioning |
| Exterior Finish | Concrete |
| Fireplace Present | Yes |
| Flooring Type | Parquet, Ceramic, Carpeted |
| Half Bath Total | 1 |
| Heating Fuel | Natural Gas |
| Heating Type | Forced Air |
| Stories Total | 2 |
| Size Interior | 3,000 - 3,249 Ft2 |
| Type | Row / Townhouse |
Parking
| Underground | |
| Garage |
Land
| Acreage | No |
| Land Amenities | Park, Public Transit, Schools |
Rooms
| Level | Type | Length | Width | Dimensions |
|---|---|---|---|---|
| Second Level | Primary Bedroom | 5.21 m | 4.58 m | 5.21 m x 4.58 m |
| Second Level | Bedroom 2 | 4.02 m | 3.92 m | 4.02 m x 3.92 m |
| Second Level | Bedroom 3 | 4.2 m | 3 m | 4.2 m x 3 m |
| Basement | Other | 3.39 m | 2.54 m | 3.39 m x 2.54 m |
| Basement | Laundry Room | 3.58 m | 2.52 m | 3.58 m x 2.52 m |
| Basement | Foyer | 2.67 m | 1.39 m | 2.67 m x 1.39 m |
| Basement | Family Room | 8.47 m | 7.1 m | 8.47 m x 7.1 m |
| Ground Level | Foyer | 2.38 m | 2.19 m | 2.38 m x 2.19 m |
| Ground Level | Living Room | 6.97 m | 5.92 m | 6.97 m x 5.92 m |
| Ground Level | Dining Room | 4.18 m | 3.87 m | 4.18 m x 3.87 m |
| Ground Level | Kitchen | 3.81 m | 2.94 m | 3.81 m x 2.94 m |
| Ground Level | Eating Area | 3.76 m | 3.02 m | 3.76 m x 3.02 m |
Contact Us
Contact us for more information
Dorann Gottlieb
Salesperson
15 Lesmill Rd Unit 1
Toronto, Ontario M3B 2T3
(416) 929-4343




































