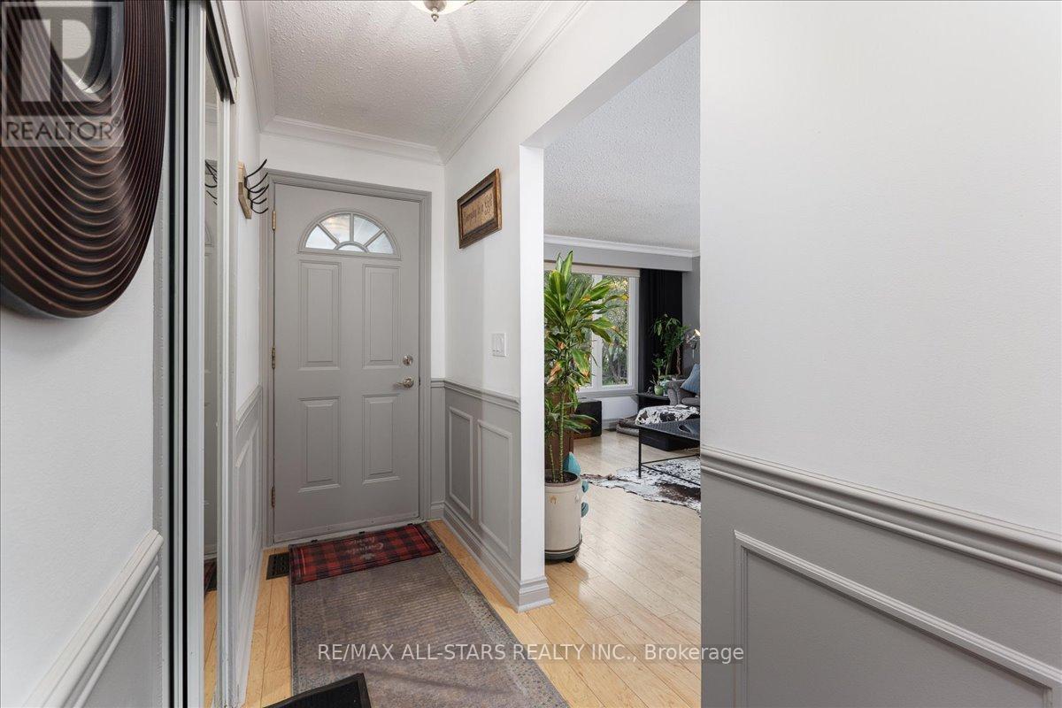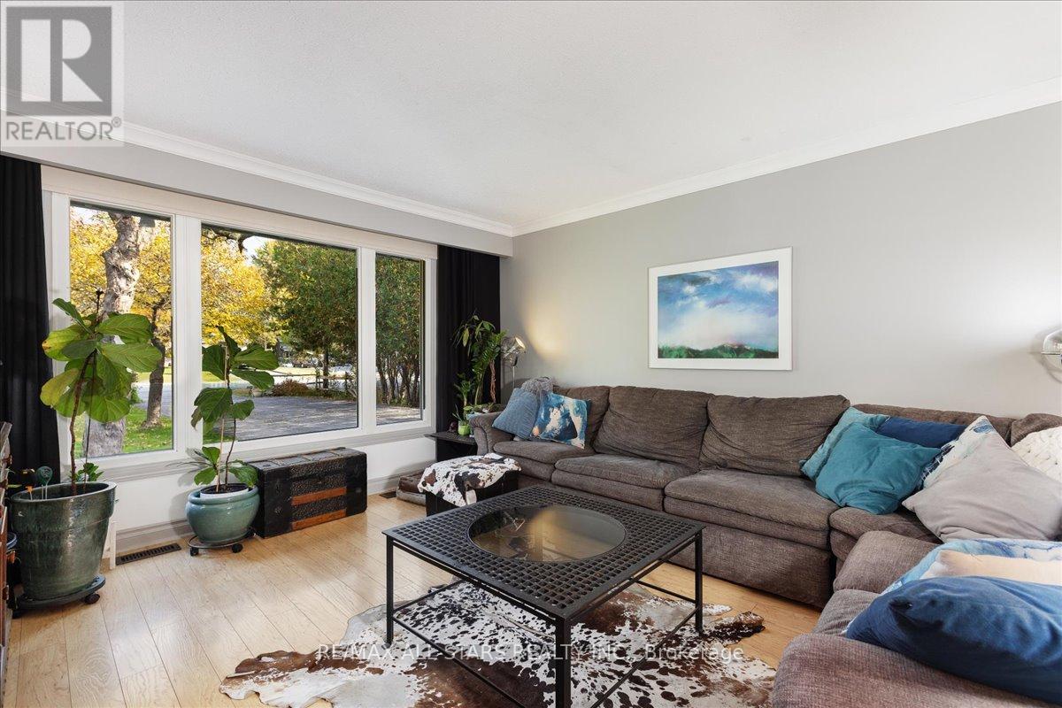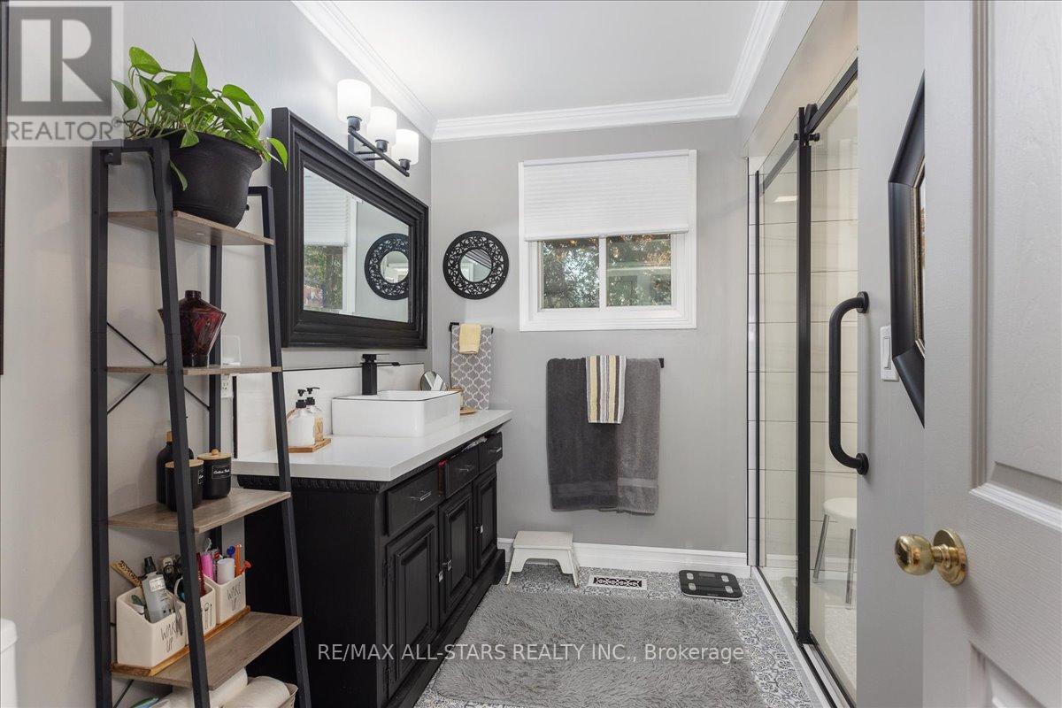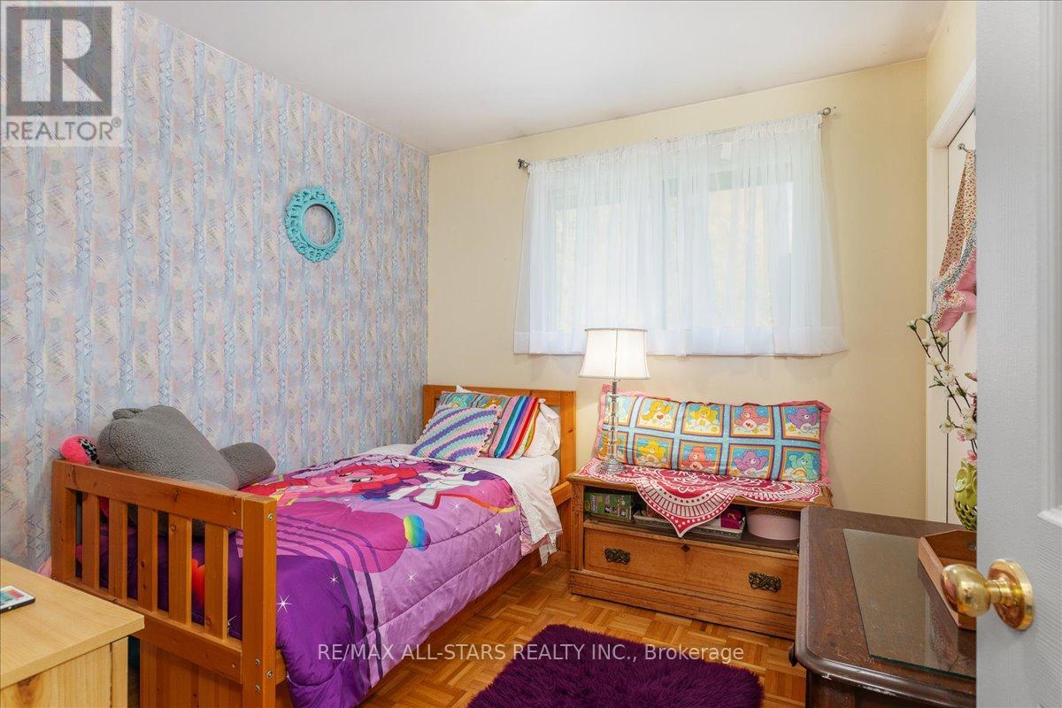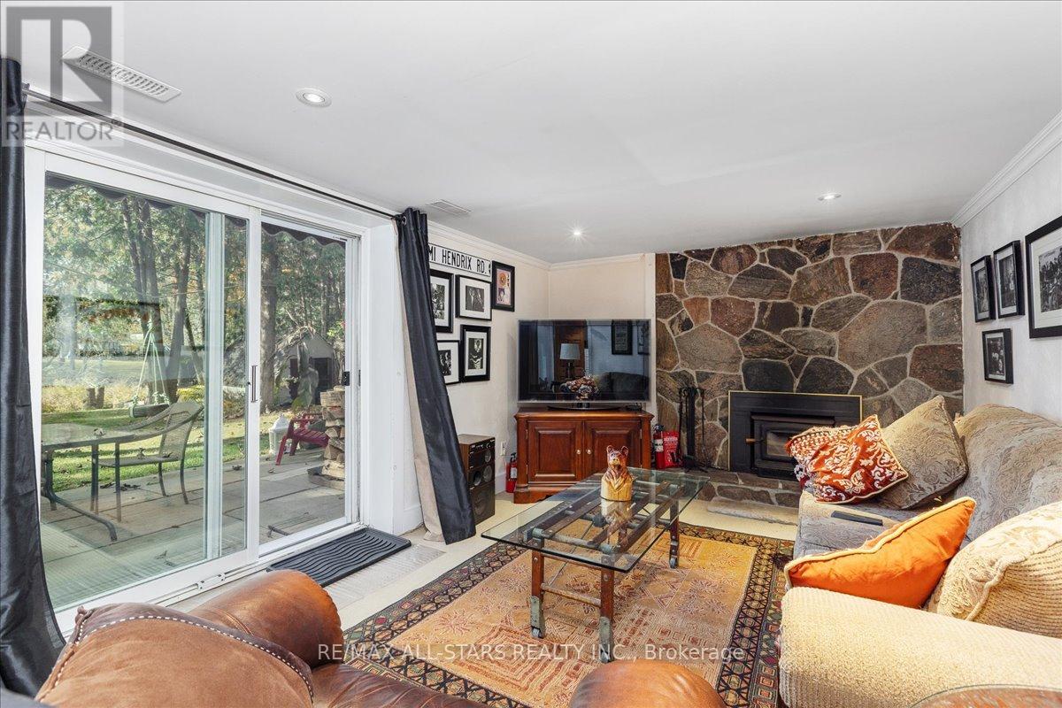20 James Street Georgina, Ontario L0E 1N0
$859,900
Discover your dream home at 20 James Street, Pefferlaw, Ontario. This charming property offers 4 spacious bedrooms and 2 modern washrooms, perfect for family living. Enjoy the luxury of an above ground pool and a large deck in the backyard, ideal for summer relaxation and entertaining. The walkout finished basement provides additional space for gatherings. With parking for 9 vehicles and a serene stream backdrop, this home combines convenience and tranquility. Located near top rated parks and schools, it offers a perfect balance of comfort and nature. Don't miss the chance to make this dream home yours and create lasting family memories. (id:24801)
Property Details
| MLS® Number | N11955596 |
| Property Type | Single Family |
| Community Name | Pefferlaw |
| Amenities Near By | Place Of Worship |
| Community Features | School Bus |
| Easement | Unknown, None |
| Features | Cul-de-sac |
| Parking Space Total | 9 |
| Pool Type | Above Ground Pool |
| Structure | Deck |
| View Type | Direct Water View |
| Water Front Type | Waterfront |
Building
| Bathroom Total | 2 |
| Bedrooms Above Ground | 3 |
| Bedrooms Below Ground | 1 |
| Bedrooms Total | 4 |
| Appliances | Dishwasher, Dryer, Refrigerator, Stove, Washer |
| Architectural Style | Bungalow |
| Basement Development | Finished |
| Basement Features | Walk Out |
| Basement Type | N/a (finished) |
| Construction Style Attachment | Detached |
| Cooling Type | Central Air Conditioning |
| Exterior Finish | Brick, Stone |
| Fireplace Present | Yes |
| Flooring Type | Laminate |
| Foundation Type | Concrete |
| Heating Fuel | Natural Gas |
| Heating Type | Forced Air |
| Stories Total | 1 |
| Size Interior | 1,100 - 1,500 Ft2 |
| Type | House |
Parking
| Attached Garage |
Land
| Access Type | Year-round Access |
| Acreage | No |
| Land Amenities | Place Of Worship |
| Sewer | Septic System |
| Size Frontage | 88 Ft |
| Size Irregular | 88 Ft |
| Size Total Text | 88 Ft |
Rooms
| Level | Type | Length | Width | Dimensions |
|---|---|---|---|---|
| Basement | Bedroom | 3.04 m | 5.79 m | 3.04 m x 5.79 m |
| Basement | Family Room | 6.7 m | 3.04 m | 6.7 m x 3.04 m |
| Basement | Laundry Room | 3.55 m | 2.74 m | 3.55 m x 2.74 m |
| Ground Level | Kitchen | 3.83 m | 3.02 m | 3.83 m x 3.02 m |
| Ground Level | Dining Room | 3.55 m | 3.07 m | 3.55 m x 3.07 m |
| Ground Level | Living Room | 6.01 m | 3.98 m | 6.01 m x 3.98 m |
| Ground Level | Primary Bedroom | 4.26 m | 2.89 m | 4.26 m x 2.89 m |
| Ground Level | Bedroom 2 | 3.86 m | 2.71 m | 3.86 m x 2.71 m |
| Ground Level | Bedroom 3 | 2.84 m | 2.76 m | 2.84 m x 2.76 m |
https://www.realtor.ca/real-estate/27877444/20-james-street-georgina-pefferlaw-pefferlaw
Contact Us
Contact us for more information
Dan Van Loon
Salesperson
430 The Queensway South
Keswick, Ontario L4P 2E1
(905) 476-4111
(905) 476-8608
www.remaxallstars.ca/








