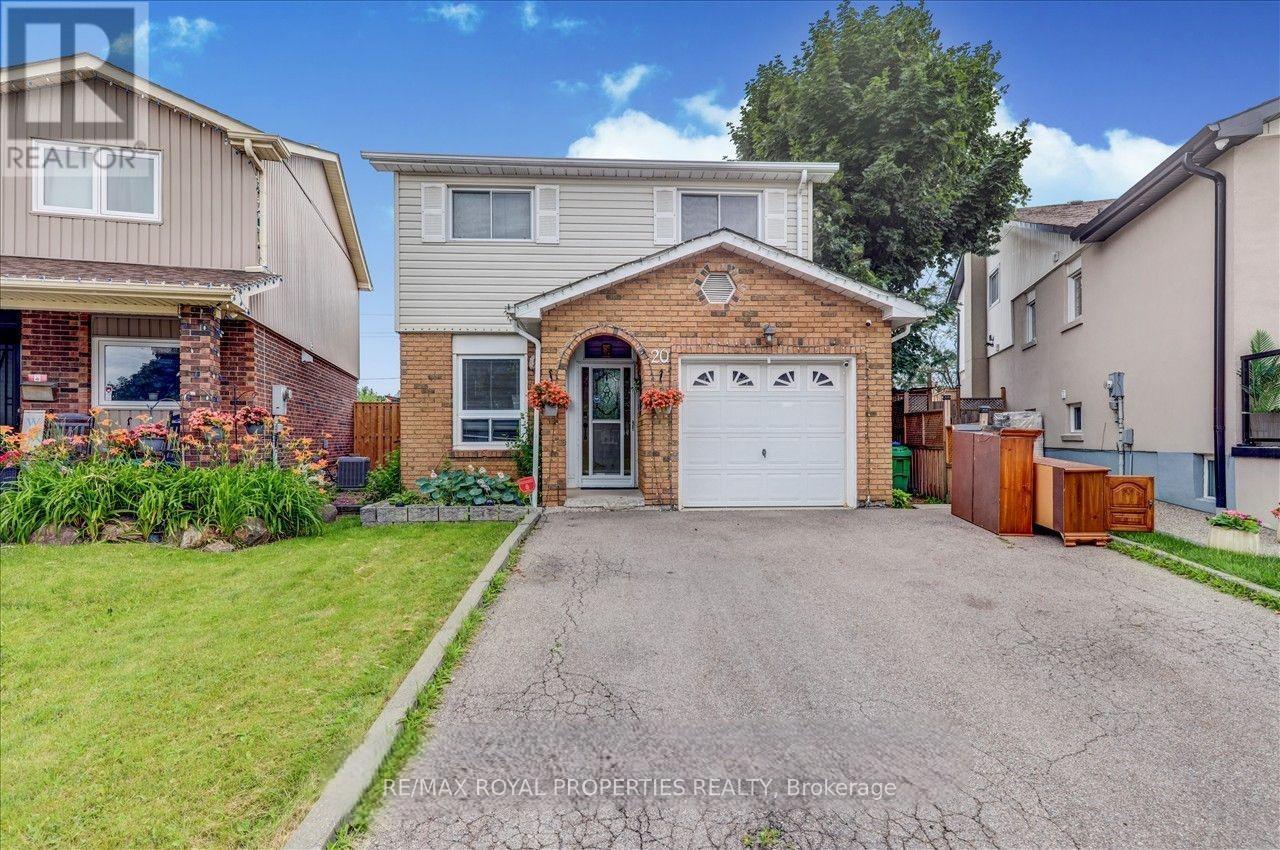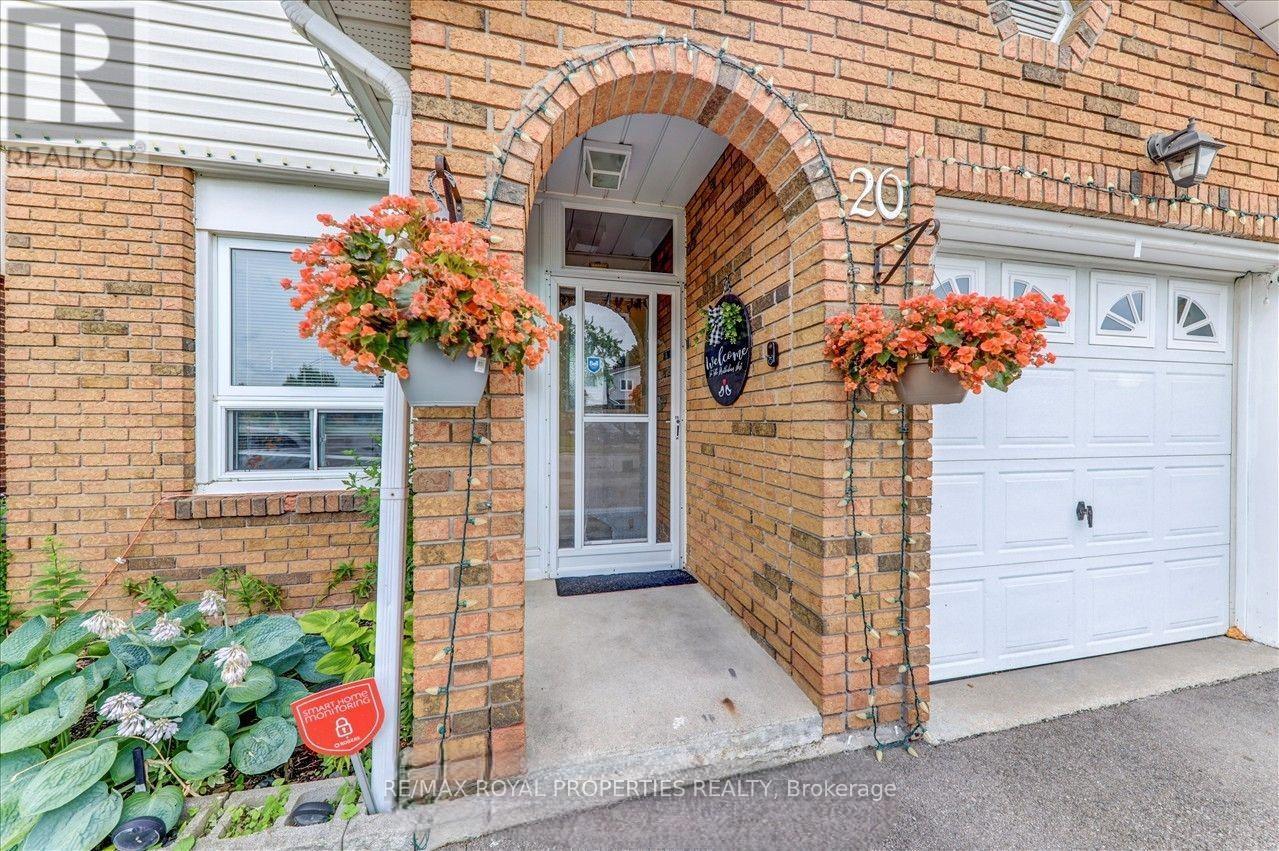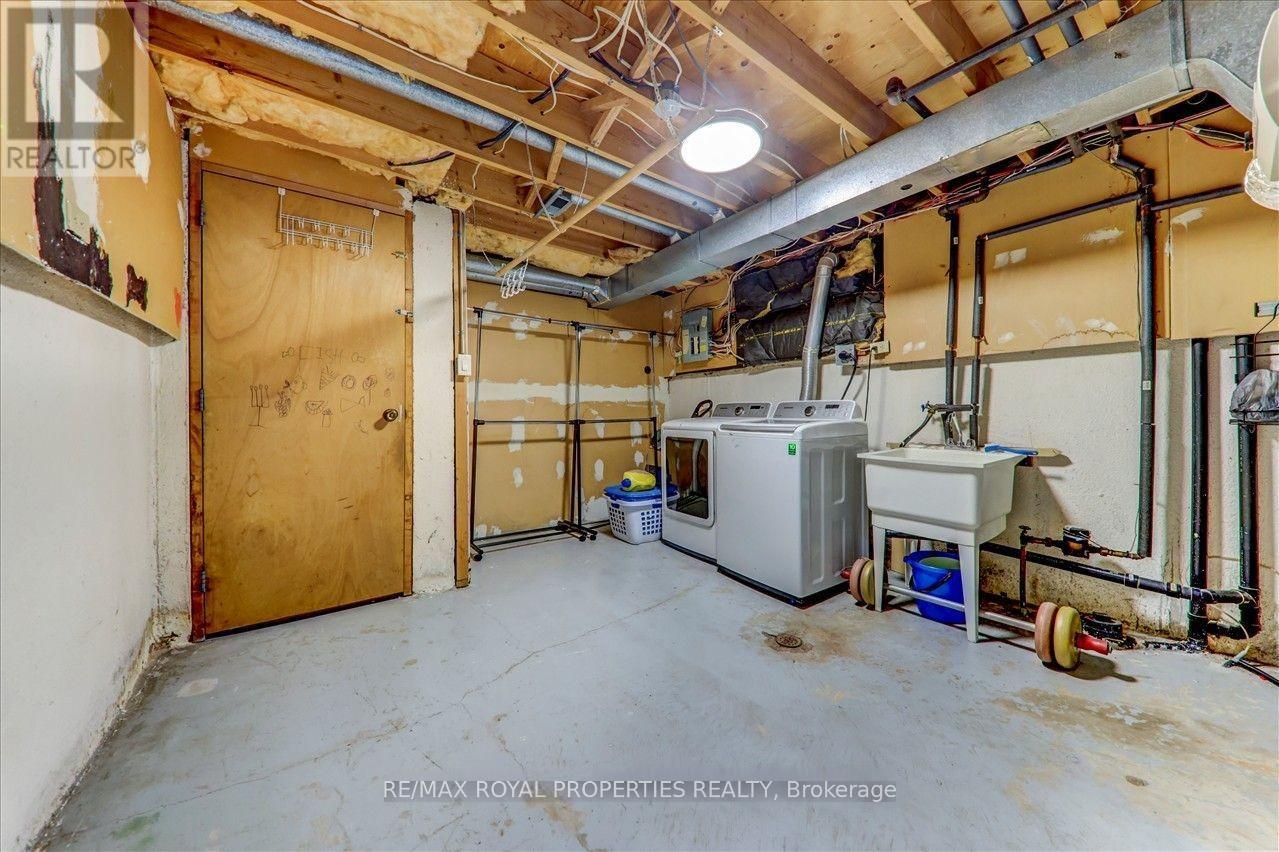20 Histon Crescent Brampton, Ontario L6V 3R1
4 Bedroom
2 Bathroom
Fireplace
Inground Pool
Central Air Conditioning
Forced Air
$920,000
Must See!!! , Cozy Home With Inground Pool On A Massive Lot 173' Feet Deep! This 5 Level Backsplit With Bonus Massive Covered Deck Has Room For Everyone In The Family! You Will Be Impressed With All The Updates ,Hardwood And Ceramics Renovated Kitchen And Bathroom, Sunken Family Room With Cozy Fireplace. Lower Level Is Suitable For 4th Bedroom Or Home Office. ** This is a linked property.** (id:24801)
Property Details
| MLS® Number | W9511843 |
| Property Type | Single Family |
| Community Name | Madoc |
| AmenitiesNearBy | Park, Public Transit, Schools |
| Features | Cul-de-sac |
| ParkingSpaceTotal | 3 |
| PoolType | Inground Pool |
Building
| BathroomTotal | 2 |
| BedroomsAboveGround | 3 |
| BedroomsBelowGround | 1 |
| BedroomsTotal | 4 |
| Appliances | Dishwasher, Dryer, Refrigerator, Stove, Washer |
| BasementDevelopment | Finished |
| BasementType | N/a (finished) |
| ConstructionStyleAttachment | Detached |
| ConstructionStyleSplitLevel | Backsplit |
| CoolingType | Central Air Conditioning |
| ExteriorFinish | Brick, Vinyl Siding |
| FireplacePresent | Yes |
| FlooringType | Ceramic, Hardwood |
| FoundationType | Concrete |
| HalfBathTotal | 1 |
| HeatingFuel | Natural Gas |
| HeatingType | Forced Air |
| Type | House |
| UtilityWater | Municipal Water |
Parking
| Garage |
Land
| Acreage | No |
| LandAmenities | Park, Public Transit, Schools |
| Sewer | Sanitary Sewer |
| SizeDepth | 142 Ft ,8 In |
| SizeFrontage | 24 Ft ,5 In |
| SizeIrregular | 24.43 X 142.69 Ft ; Pie-shaped Lot (73'rear X 173'east Side) |
| SizeTotalText | 24.43 X 142.69 Ft ; Pie-shaped Lot (73'rear X 173'east Side) |
Rooms
| Level | Type | Length | Width | Dimensions |
|---|---|---|---|---|
| Second Level | Primary Bedroom | 4.53 m | 3.6 m | 4.53 m x 3.6 m |
| Second Level | Bedroom 2 | 4.53 m | 2.71 m | 4.53 m x 2.71 m |
| Second Level | Bedroom 3 | 3.15 m | 2.75 m | 3.15 m x 2.75 m |
| Lower Level | Family Room | 4.5 m | 4.1 m | 4.5 m x 4.1 m |
| Main Level | Kitchen | 4.79 m | 2.5 m | 4.79 m x 2.5 m |
| Main Level | Dining Room | 3.4 m | 2.7 m | 3.4 m x 2.7 m |
| Sub-basement | Recreational, Games Room | 4.9 m | 2.9 m | 4.9 m x 2.9 m |
| In Between | Living Room | 4.68 m | 4.33 m | 4.68 m x 4.33 m |
Utilities
| Sewer | Installed |
https://www.realtor.ca/real-estate/27583403/20-histon-crescent-brampton-madoc-madoc
Interested?
Contact us for more information
Suresh Subramaniam
Salesperson
RE/MAX Royal Properties Realty
1801 Harwood Ave N. Unit 5
Ajax, Ontario L1T 0K8
1801 Harwood Ave N. Unit 5
Ajax, Ontario L1T 0K8











































