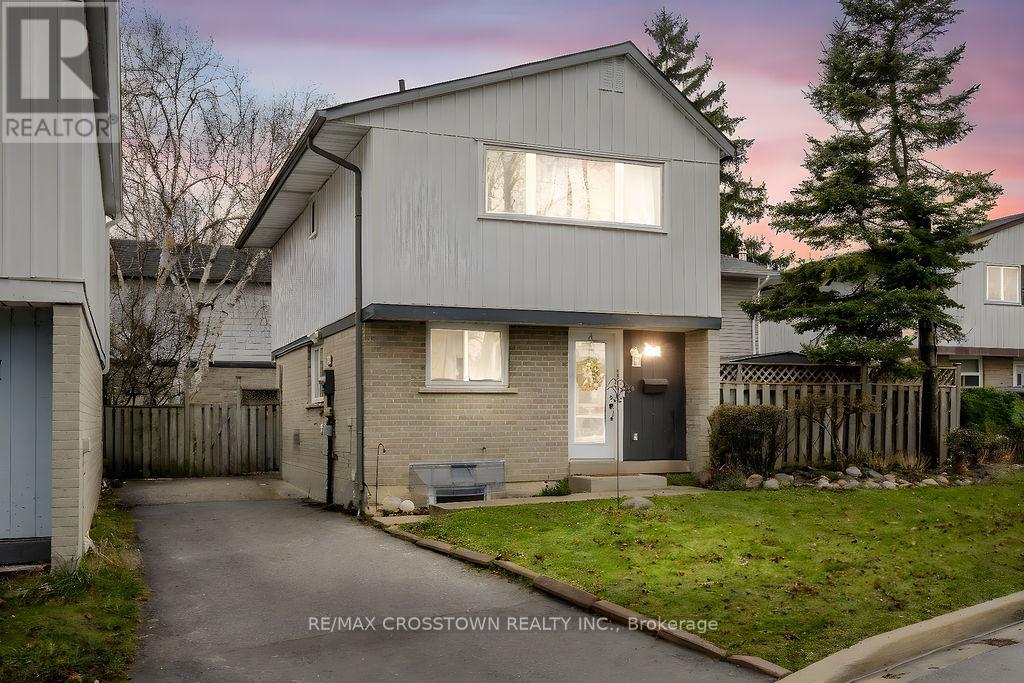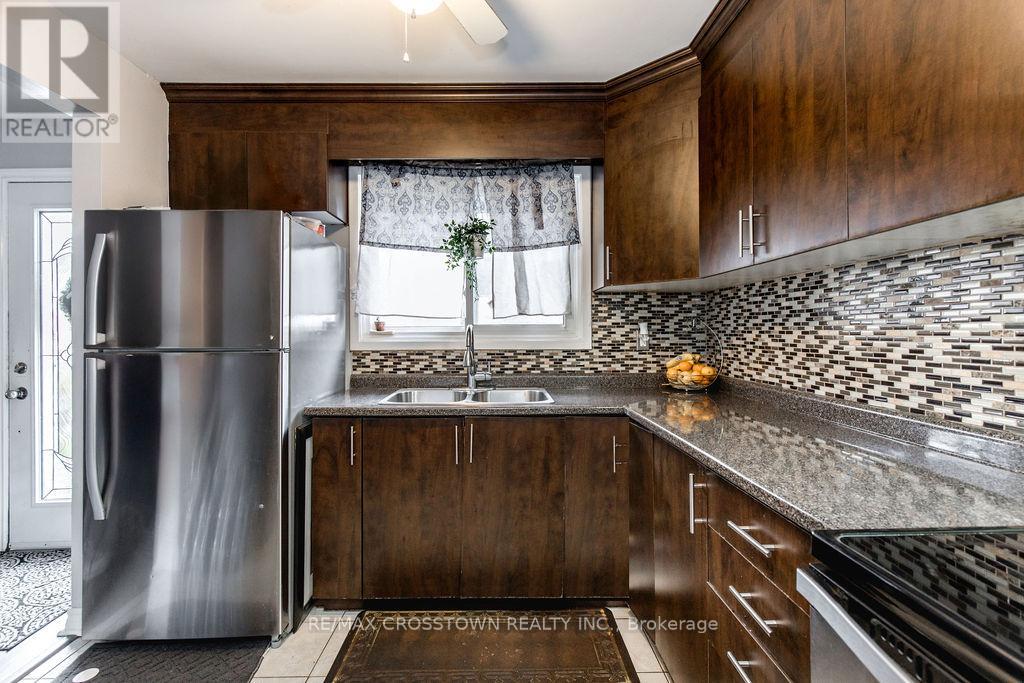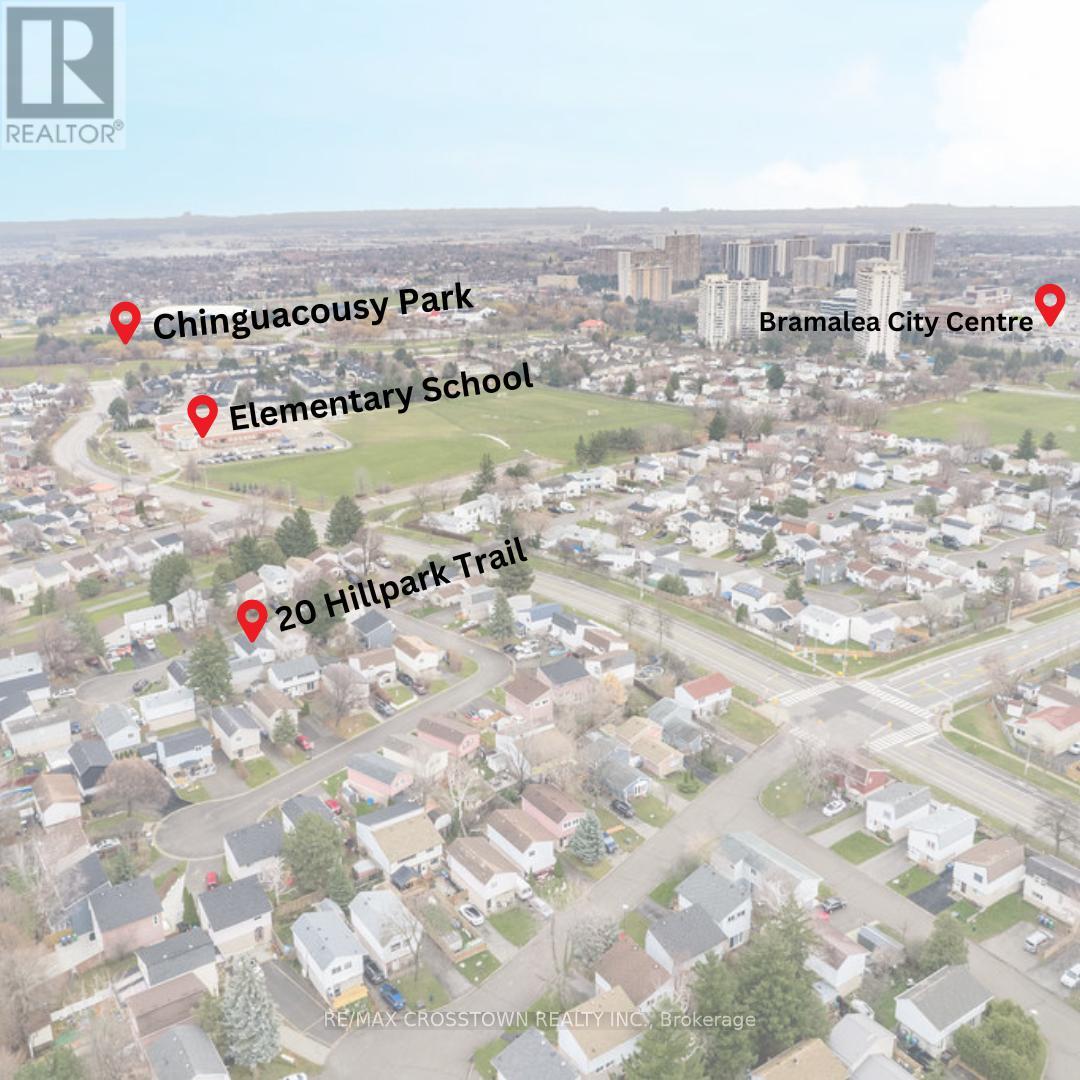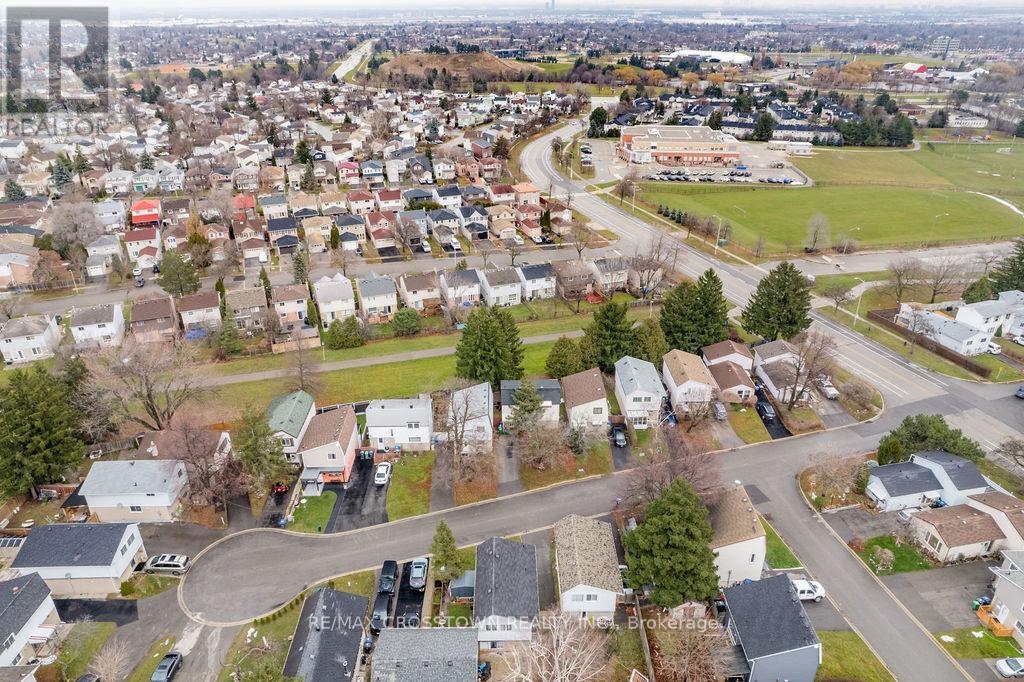20 Hillpark Trail Brampton, Ontario L6S 1R1
$675,000
This bright and spacious detached home features 3+1 bedrooms and 3.1 bathrooms, offering ample living space for families or investors. The fully finished basement with separate entrance includes durable vinyl flooring, a cozy bedroom, and a modern 3-piece bathroom, adding extra versatility to the home. The functional layout includes a primary bedroom with a private 4-piece ensuite for ultimate comfort and Ideally situated just minutes from Bramalea City Centre, schools, public transit, and Bramalea GO Station, this home also offers easy access to a nearby public park. A fantastic opportunity for investors and first-time homebuyers alike. Dont miss your chance to own in this prime location! (id:24801)
Property Details
| MLS® Number | W11979014 |
| Property Type | Single Family |
| Community Name | Central Park |
| Parking Space Total | 3 |
Building
| Bathroom Total | 4 |
| Bedrooms Above Ground | 3 |
| Bedrooms Below Ground | 1 |
| Bedrooms Total | 4 |
| Appliances | Water Heater |
| Basement Features | Separate Entrance |
| Basement Type | N/a |
| Construction Style Attachment | Detached |
| Exterior Finish | Aluminum Siding, Brick |
| Flooring Type | Laminate, Ceramic, Vinyl |
| Foundation Type | Poured Concrete |
| Half Bath Total | 1 |
| Heating Fuel | Electric |
| Heating Type | Baseboard Heaters |
| Stories Total | 2 |
| Size Interior | 1,100 - 1,500 Ft2 |
| Type | House |
| Utility Water | Municipal Water |
Land
| Acreage | No |
| Sewer | Sanitary Sewer |
| Size Depth | 79 Ft ,9 In |
| Size Frontage | 31 Ft ,6 In |
| Size Irregular | 31.5 X 79.8 Ft |
| Size Total Text | 31.5 X 79.8 Ft |
Rooms
| Level | Type | Length | Width | Dimensions |
|---|---|---|---|---|
| Second Level | Primary Bedroom | 4.24 m | 3.12 m | 4.24 m x 3.12 m |
| Second Level | Bedroom 2 | 4.24 m | 2.11 m | 4.24 m x 2.11 m |
| Second Level | Bedroom 3 | 3.63 m | 2.48 m | 3.63 m x 2.48 m |
| Basement | Bedroom 4 | 3.63 m | 2.74 m | 3.63 m x 2.74 m |
| Basement | Recreational, Games Room | 3.13 m | 4 m | 3.13 m x 4 m |
| Main Level | Living Room | 2.79 m | 2.73 m | 2.79 m x 2.73 m |
| Main Level | Dining Room | 2.77 m | 2.36 m | 2.77 m x 2.36 m |
| Main Level | Kitchen | 2.79 m | 2.73 m | 2.79 m x 2.73 m |
https://www.realtor.ca/real-estate/27930798/20-hillpark-trail-brampton-central-park-central-park
Contact Us
Contact us for more information
Jennifer Alberga
Salesperson
(705) 896-5361
jenniferalberga.com/
business.facebook.com/BarrieRealEstateJenniferAlberga/
566 Bryne Drive Unit B1, 105880 &105965
Barrie, Ontario L4N 9P6
(705) 739-1000
(705) 739-1002









































