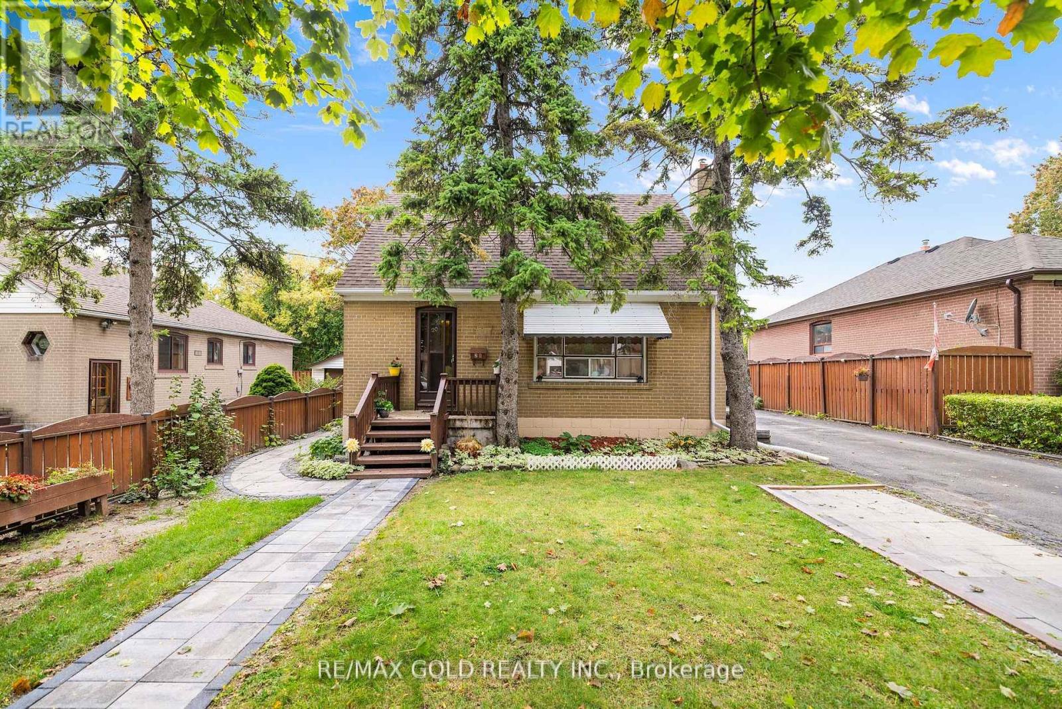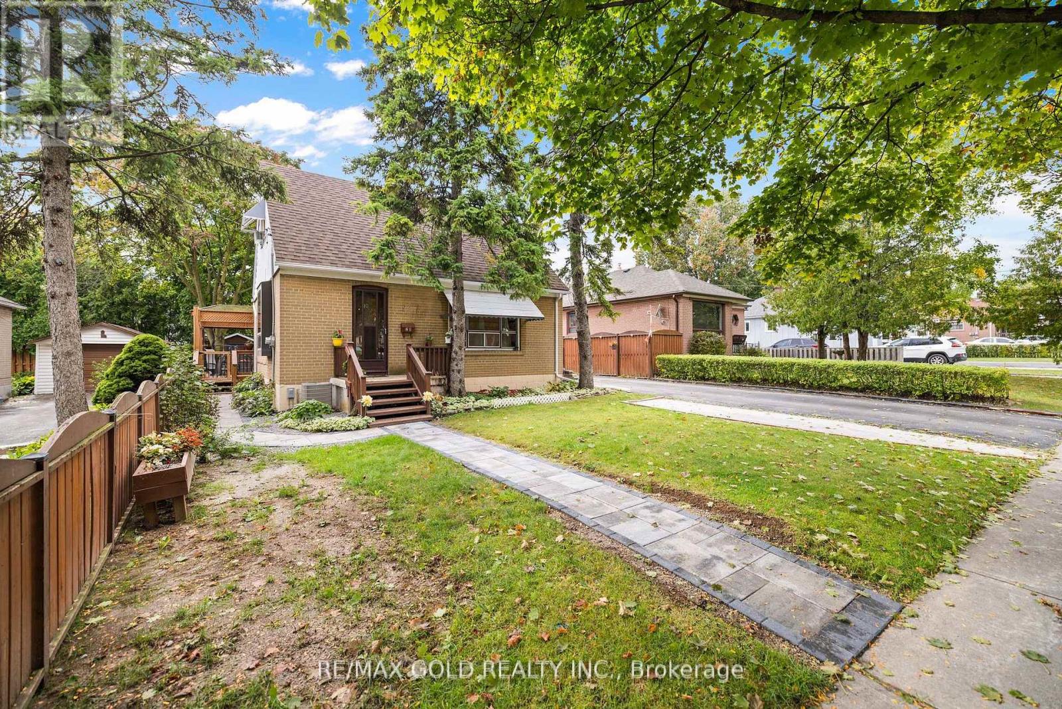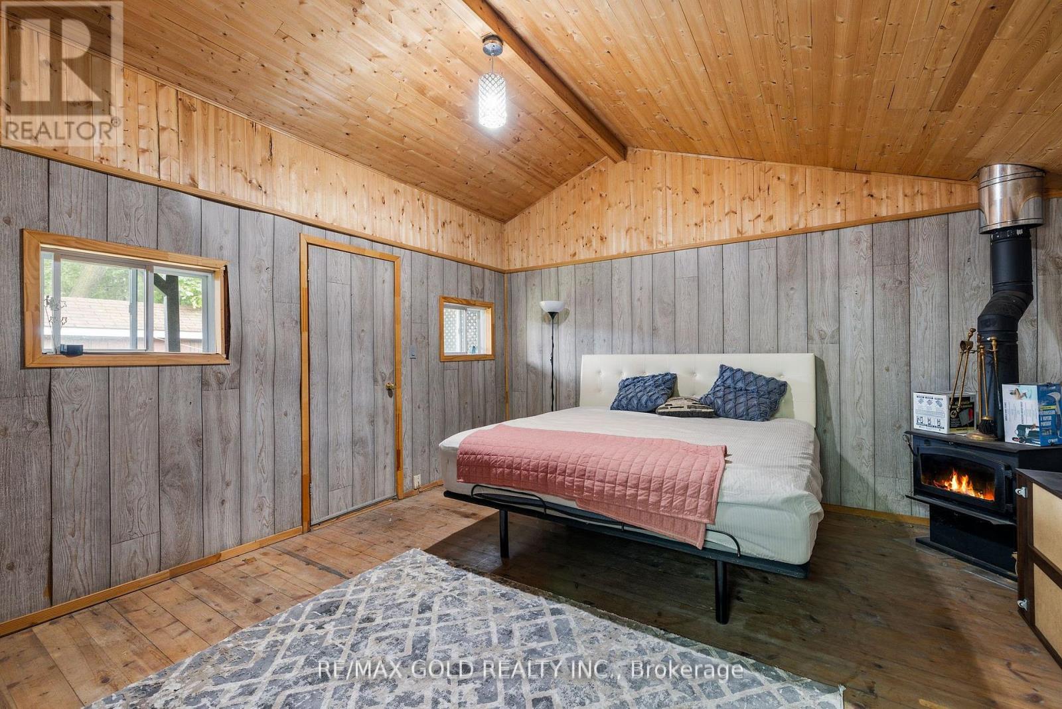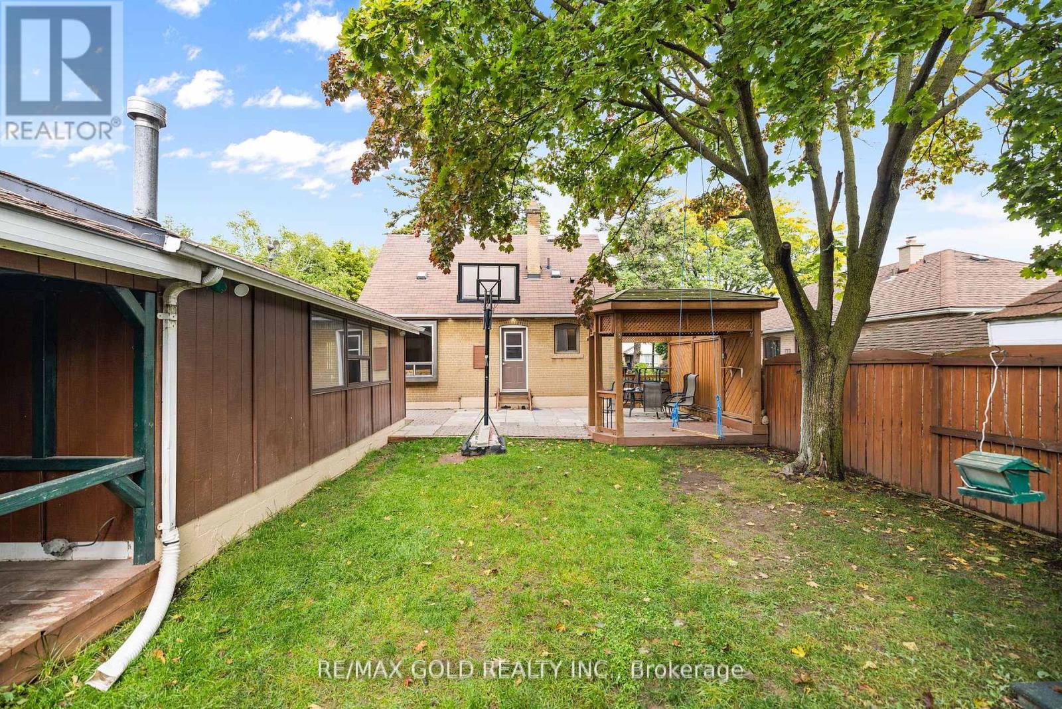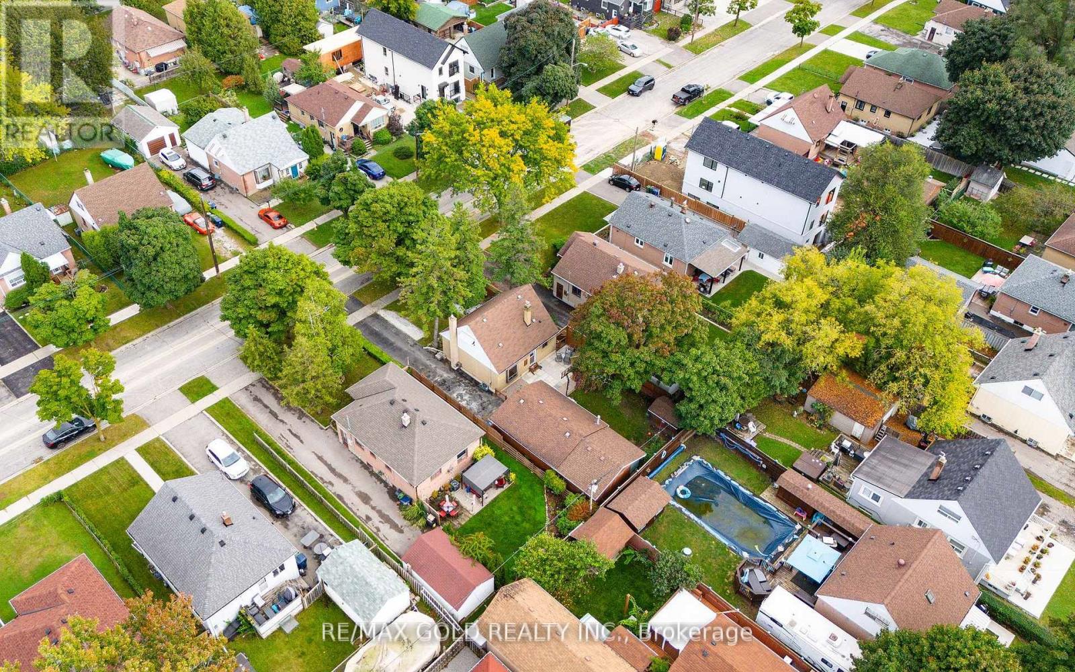20 Hatfield Crescent Toronto, Ontario M9W 3R8
$1,059,000
Discover the home of your dreams with this charming detached property, offering 3+2bedrooms in a quiet, family-friendly neighborhood in Etobicoke. The open-concept living space seamlessly flows into a bright and spacious kitchen and breakfast area, perfect for both everyday living and entertaining. The brand new in-law suite in the basement provides additional living space or extra income potential!! The large private yard features a gazebo, matured trees and a garden shed, creating your own personal oasis, ideal for family gatherings. As a bonus, the large garage includes a fully powered and insulated guest suite or 'man cave.' Additional upgrades include brand new insulation in attic, freshly painted, pot lights and hardwood flooring throughout. (id:24801)
Property Details
| MLS® Number | W11964846 |
| Property Type | Single Family |
| Community Name | Elms-Old Rexdale |
| Amenities Near By | Park, Public Transit, Schools, Place Of Worship |
| Community Features | School Bus |
| Features | Conservation/green Belt |
| Parking Space Total | 4 |
Building
| Bathroom Total | 2 |
| Bedrooms Above Ground | 3 |
| Bedrooms Below Ground | 2 |
| Bedrooms Total | 5 |
| Appliances | Dishwasher, Dryer, Microwave, Refrigerator, Stove, Washer, Window Coverings |
| Basement Features | Apartment In Basement, Separate Entrance |
| Basement Type | N/a |
| Construction Style Attachment | Detached |
| Cooling Type | Central Air Conditioning |
| Exterior Finish | Brick |
| Fireplace Present | Yes |
| Flooring Type | Hardwood, Wood |
| Heating Fuel | Natural Gas |
| Heating Type | Forced Air |
| Stories Total | 2 |
| Type | House |
| Utility Water | Municipal Water |
Parking
| Detached Garage | |
| Garage |
Land
| Acreage | No |
| Land Amenities | Park, Public Transit, Schools, Place Of Worship |
| Sewer | Septic System |
| Size Depth | 107 Ft |
| Size Frontage | 48 Ft |
| Size Irregular | 48 X 107 Ft |
| Size Total Text | 48 X 107 Ft|under 1/2 Acre |
Rooms
| Level | Type | Length | Width | Dimensions |
|---|---|---|---|---|
| Second Level | Bedroom 2 | 3.52 m | 2.89 m | 3.52 m x 2.89 m |
| Second Level | Bedroom 3 | 3.65 m | 3.03 m | 3.65 m x 3.03 m |
| Basement | Bedroom 5 | Measurements not available | ||
| Basement | Kitchen | Measurements not available | ||
| Basement | Living Room | 2 m | 2 m x Measurements not available | |
| Basement | Bedroom 4 | 2 m | Measurements not available x 2 m | |
| Main Level | Kitchen | 5.33 m | 2.89 m | 5.33 m x 2.89 m |
| Main Level | Eating Area | 5.33 m | 2.89 m | 5.33 m x 2.89 m |
| Main Level | Living Room | 3.35 m | 5.17 m | 3.35 m x 5.17 m |
| Main Level | Primary Bedroom | 4.1 m | 2.89 m | 4.1 m x 2.89 m |
Contact Us
Contact us for more information
Gissel Lopez-Leiva
Salesperson
(647) 809-7919
2720 North Park Drive #201
Brampton, Ontario L6S 0E9
(905) 456-1010
(905) 673-8900



