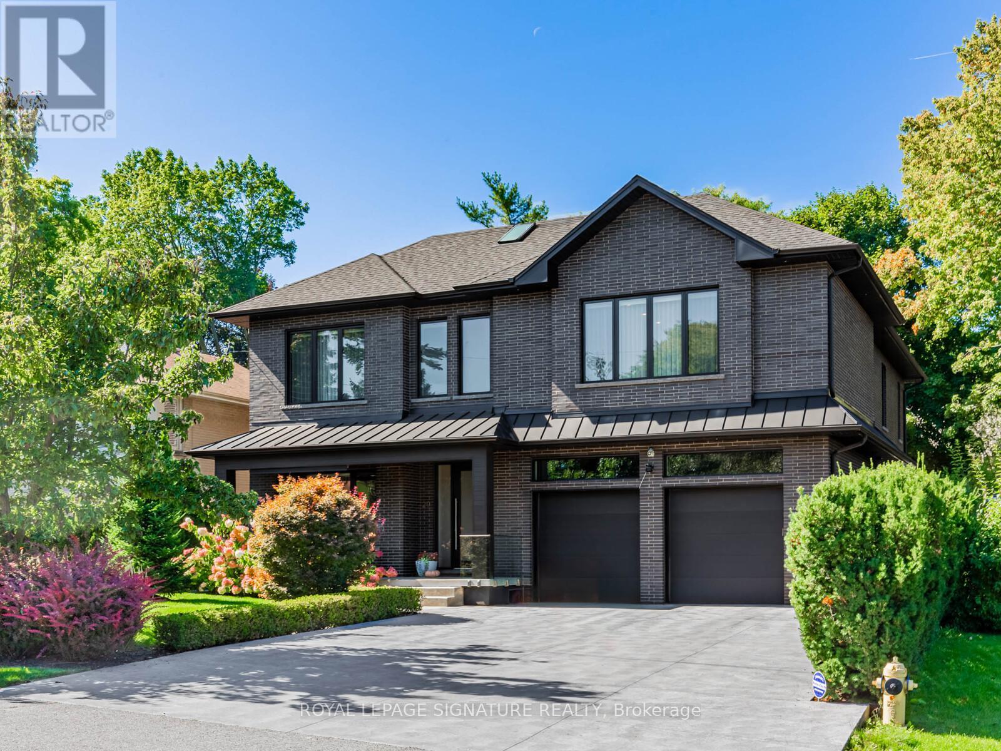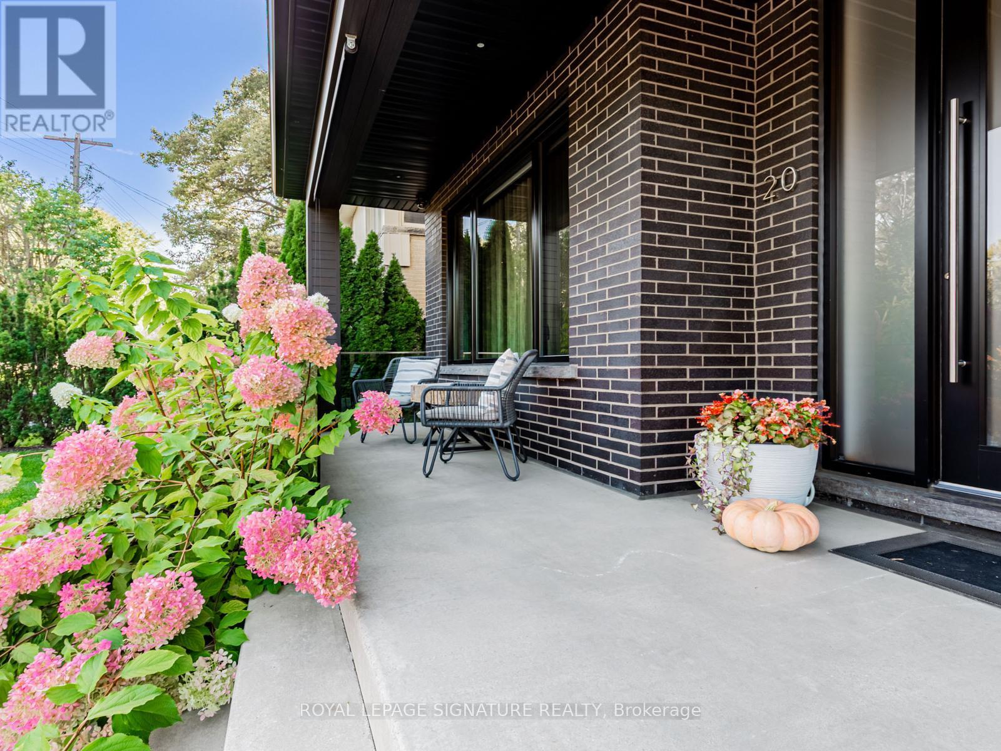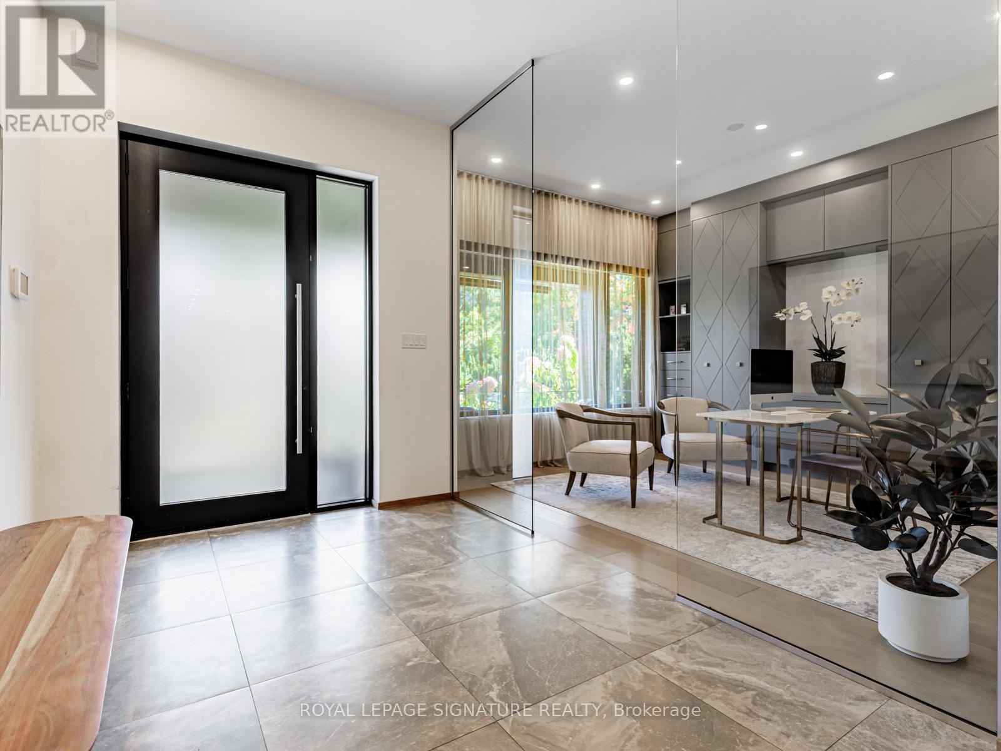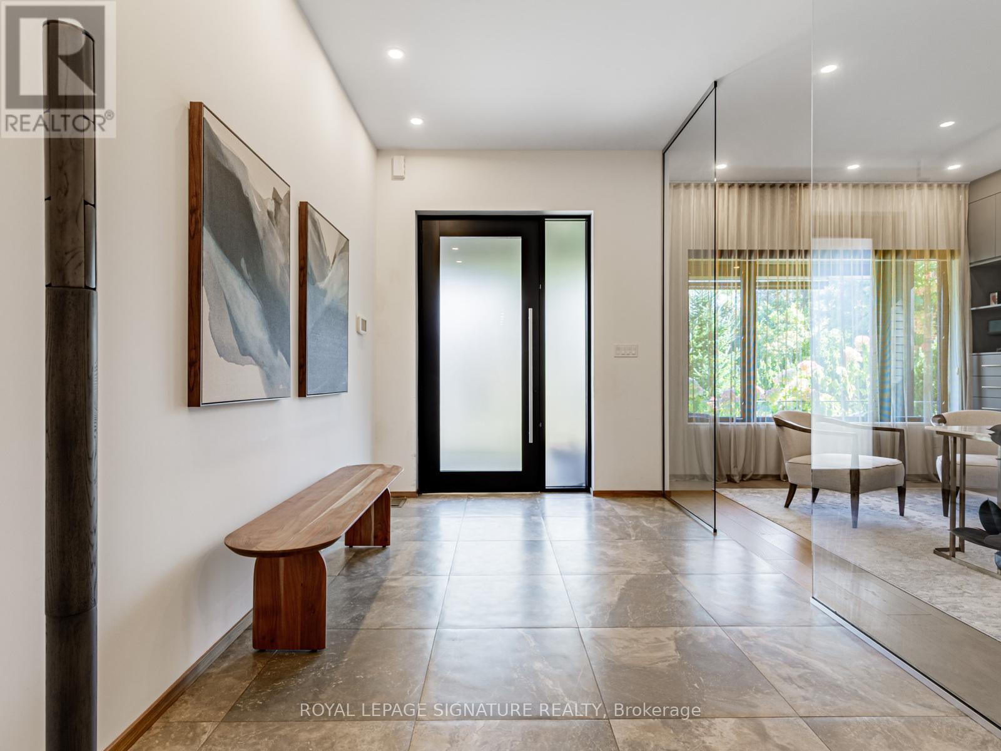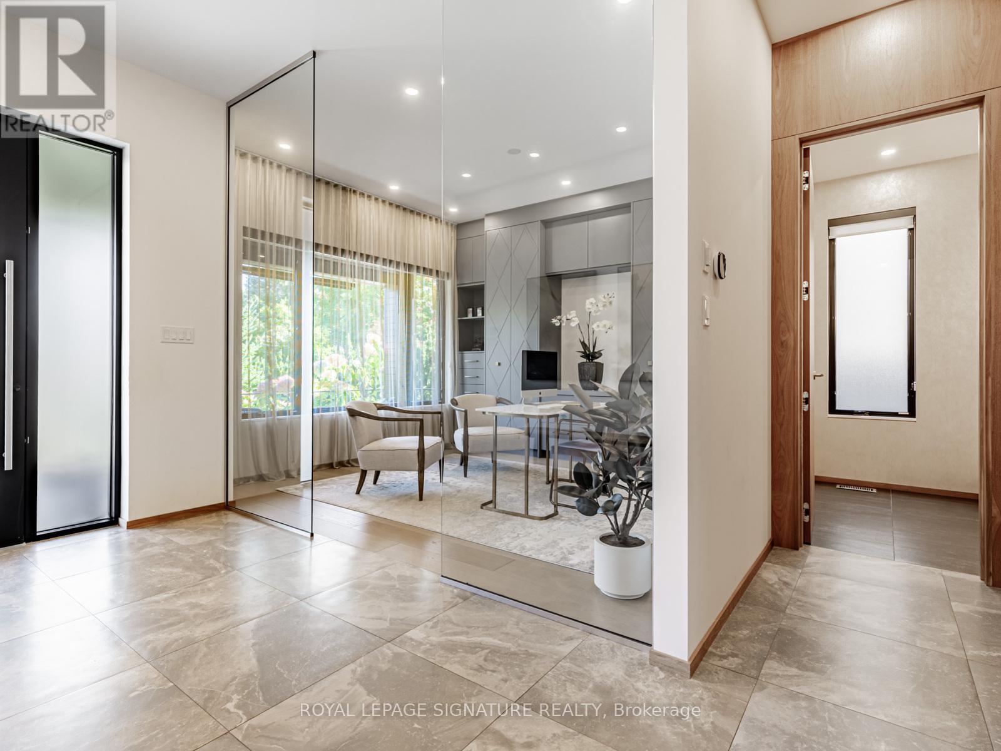20 Hartfield Court Toronto, Ontario M9A 3E4
$4,999,000
Welcome to This Exquisite Custom Home in Humber Valley Village. This masterfully designed residence offers over 4,300 sqf above grade, plus an additional 2,700sqft in the walk-out lower level, combining timeless craftsmanship with modern luxury.Featuring 4+1 bedrooms and 6+1 bathrooms this home is designed to impress both inside and out.The main floor showcases 10-foot ceilings, white oak engineered hardwood floors,custom millwork cabinetry and a striking floating open-riser staircase with glass railings.The spacious living area features a gas fireplace and a walk-out to a covered patio overlooking the pool. The chef-inspired kitchen boasts a 9-foot Caesarstone island, Miele appliances, and Blum hardware, blending beauty and function seamlessly.The lower level is an entertainers dream, offering an open-concept design, a bar, maids quarters with a private bathroom, ample storage, and a full walk-out to the backyard oasis.Outside enjoy a landscaped backyard with a swimming pool, pool house with bathroom, and a covered patio perfect for entertaining.Additional features include:Snow-melting system in the driveway and at accessible points , front door, side door and back door In-ground sprinkler system for low-maintenance living Fiberglass windows,Heated floors in all tiled areas and the basement heated polished concrete flooring.An additional walk-in closet in one of the bedrooms, backup generator.Private, exclusive neighbourhood security.Located in the prestigious Humber Valley Village neighbourhood, this home offers a rare blend of sophistication, comfort, and modern convenience. (id:24801)
Property Details
| MLS® Number | W12420808 |
| Property Type | Single Family |
| Community Name | Edenbridge-Humber Valley |
| Amenities Near By | Golf Nearby, Park, Schools |
| Community Features | Community Centre |
| Features | Lighting, Carpet Free, Sump Pump, In-law Suite |
| Parking Space Total | 7 |
| Pool Type | Outdoor Pool, Indoor Pool |
| Structure | Patio(s), Shed |
Building
| Bathroom Total | 6 |
| Bedrooms Above Ground | 4 |
| Bedrooms Below Ground | 1 |
| Bedrooms Total | 5 |
| Age | 6 To 15 Years |
| Amenities | Canopy, Fireplace(s), Separate Heating Controls |
| Appliances | Oven - Built-in, Central Vacuum, Water Heater, Water Meter, Cooktop, Dryer, Microwave, Oven, Refrigerator |
| Basement Development | Finished |
| Basement Features | Walk Out |
| Basement Type | N/a (finished) |
| Construction Status | Insulation Upgraded |
| Construction Style Attachment | Detached |
| Cooling Type | Central Air Conditioning, Air Exchanger, Ventilation System |
| Exterior Finish | Brick |
| Fire Protection | Alarm System, Monitored Alarm, Security System |
| Fireplace Present | Yes |
| Flooring Type | Hardwood, Ceramic, Concrete |
| Foundation Type | Insulated Concrete Forms |
| Half Bath Total | 1 |
| Heating Fuel | Natural Gas |
| Heating Type | Forced Air |
| Stories Total | 2 |
| Size Interior | 3,500 - 5,000 Ft2 |
| Type | House |
| Utility Power | Generator |
| Utility Water | Municipal Water |
Parking
| Attached Garage | |
| Garage |
Land
| Acreage | No |
| Fence Type | Fully Fenced, Fenced Yard |
| Land Amenities | Golf Nearby, Park, Schools |
| Landscape Features | Landscaped, Lawn Sprinkler |
| Sewer | Sanitary Sewer |
| Size Depth | 139 Ft |
| Size Frontage | 60 Ft |
| Size Irregular | 60 X 139 Ft |
| Size Total Text | 60 X 139 Ft |
Rooms
| Level | Type | Length | Width | Dimensions |
|---|---|---|---|---|
| Second Level | Bedroom 4 | 5.39 m | 3.9 m | 5.39 m x 3.9 m |
| Second Level | Laundry Room | 2.89 m | 4.38 m | 2.89 m x 4.38 m |
| Second Level | Foyer | 8.83 m | 1.52 m | 8.83 m x 1.52 m |
| Second Level | Primary Bedroom | 6.7 m | 4.9 m | 6.7 m x 4.9 m |
| Second Level | Bedroom 2 | 6.09 m | 5.7 m | 6.09 m x 5.7 m |
| Second Level | Bedroom 3 | 4.99 m | 5.6 m | 4.99 m x 5.6 m |
| Basement | Recreational, Games Room | 9.7 m | 12.64 m | 9.7 m x 12.64 m |
| Basement | Bedroom 5 | 4.05 m | 3.68 m | 4.05 m x 3.68 m |
| Basement | Foyer | 4.11 m | 2.25 m | 4.11 m x 2.25 m |
| Main Level | Living Room | 9.9 m | 12.64 m | 9.9 m x 12.64 m |
| Main Level | Dining Room | 6.12 m | 6.46 m | 6.12 m x 6.46 m |
| Main Level | Kitchen | 6.12 m | 6.46 m | 6.12 m x 6.46 m |
| Main Level | Office | 4.17 m | 3.78 m | 4.17 m x 3.78 m |
| Main Level | Pantry | 3.04 m | 2.46 m | 3.04 m x 2.46 m |
| Main Level | Mud Room | 3.04 m | 3.97 m | 3.04 m x 3.97 m |
| Main Level | Foyer | 3.56 m | 2.46 m | 3.56 m x 2.46 m |
Utilities
| Cable | Installed |
| Electricity | Installed |
| Sewer | Installed |
Contact Us
Contact us for more information
Ricky Ristic
Broker
www.baybloorcondos.com/
8 Sampson Mews Suite 201 The Shops At Don Mills
Toronto, Ontario M3C 0H5
(416) 443-0300
(416) 443-8619


