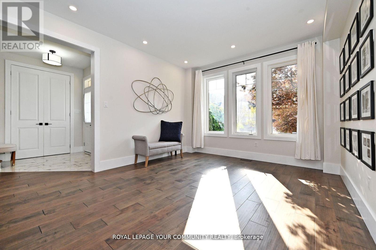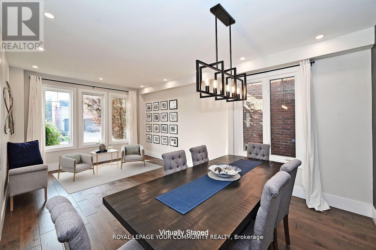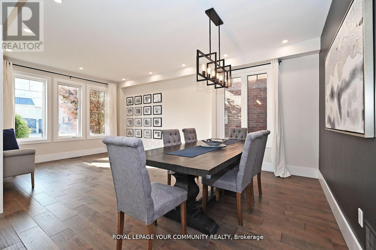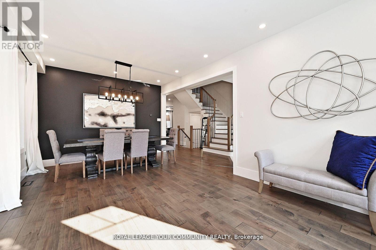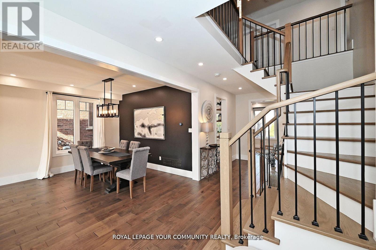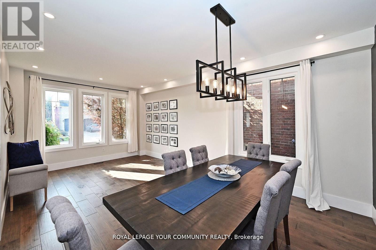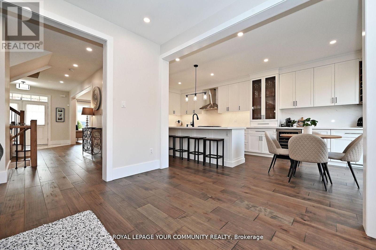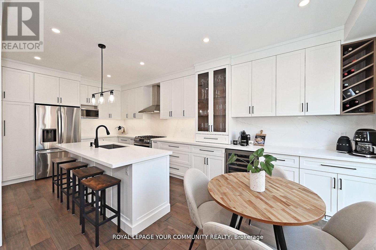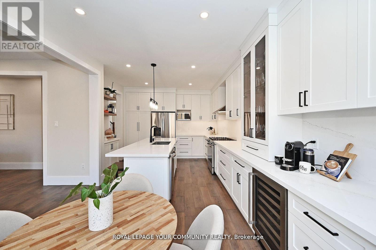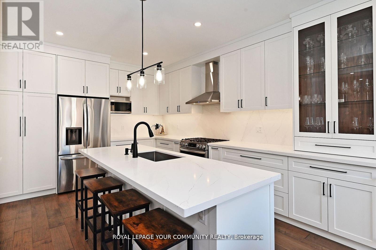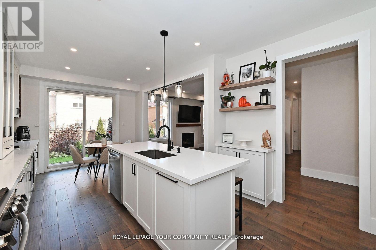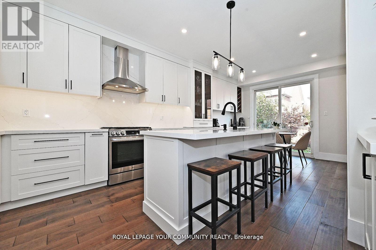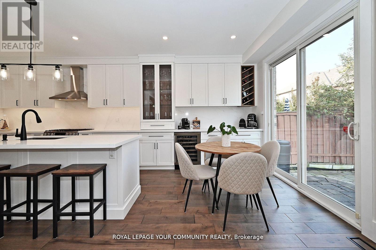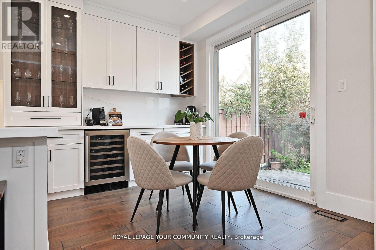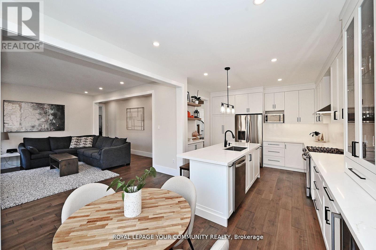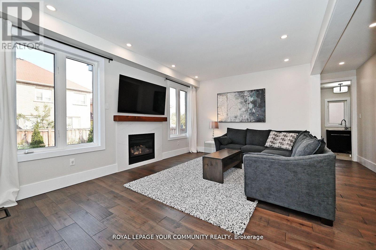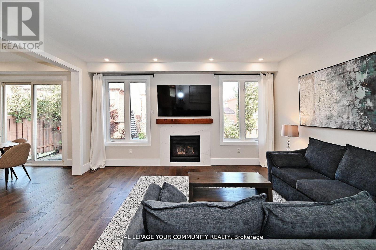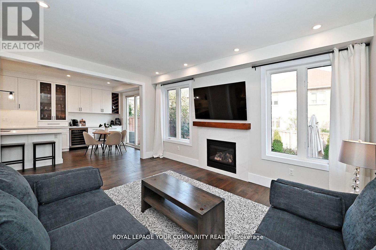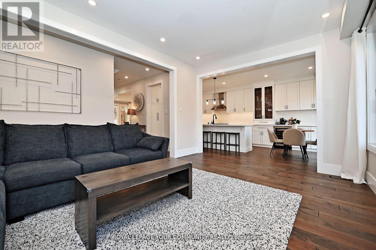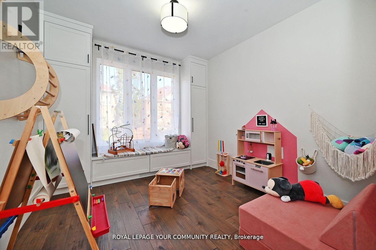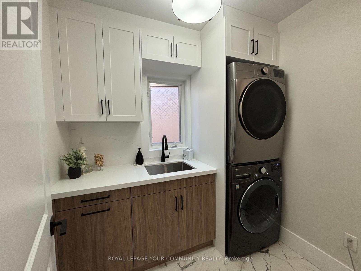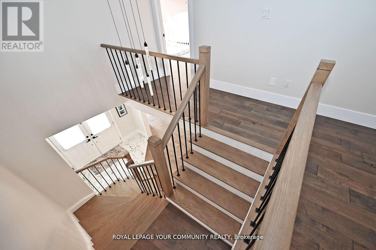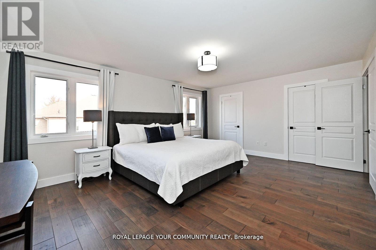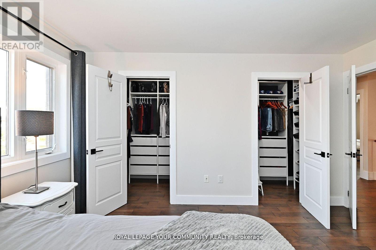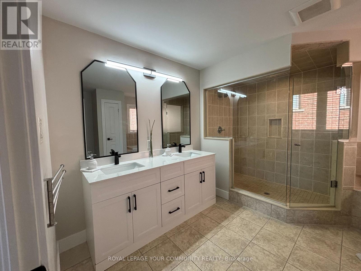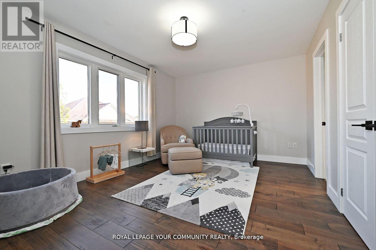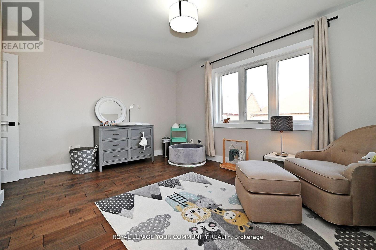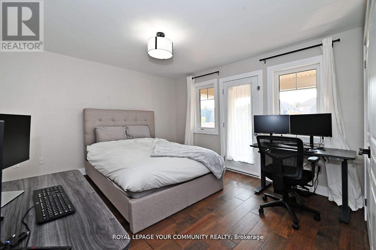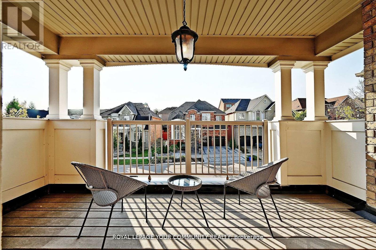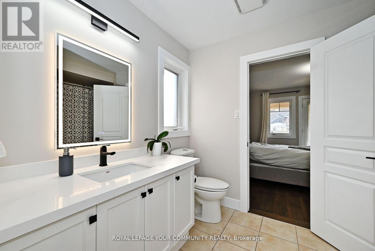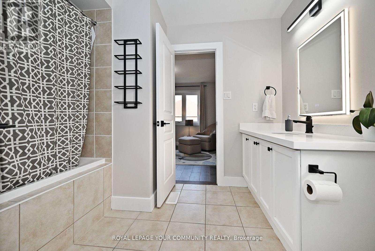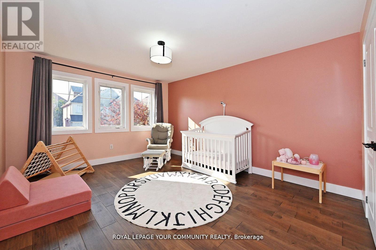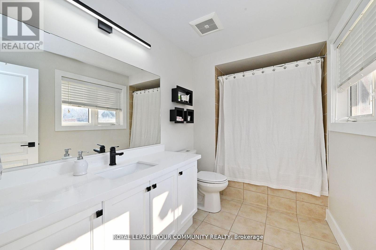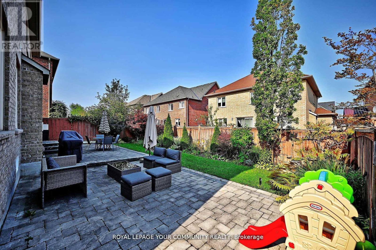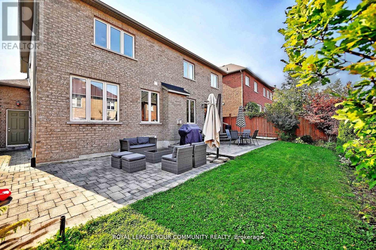20 Grovewood Street Richmond Hill, Ontario L4E 4X4
$1,799,900
*New 2024 Renovations* Modern, Open Concept & Bright Family Home Situated In A Desired Richmond Hill Community. Like A Model, Having 2900 Square Feet Of Tastefully Designed Living Space, This Executive, Well-Appointed Home Features Smooth Ceilings, Ample Closets/Linen Closets & Landscaping Front + Back. All New Updates Include: Engineered Hardwood Flooring Throughout, Main Floor Tile, Baseboards, Window+Door Trim, Door Handle Hardware, Pot Lights, Entire Home Painted, Staircase Posts + Wrought Iron Spindles, New Quartz Fireplace Surround + Mantle, Closet Organizers, Main Floor Office/Playroom with Wall-To-Wall Built-In Custom Cabinetry Features Pull-Out Drawers & Window Seat, Powder Room Vanity + Toilet, Semi-Ensuite + 2nd Floor Hall Bathroom- New Quartz Countertops, Sink + Faucet- Bathroom Cabinets are Refinished and Designer Chef-Inspired Kitchen For Family Living + Entertainment. Kitchen Coveted Highlights Are: Centre Island, Under-Cabinet Lighting, Quartz Countertop, Pantry with Deep Pull-Out Drawers, Built-In Shelves + Wine Storage Rack. Custom Built-In Storage For: Baking Trays, 2 Spice Racks, 4 Garbage Compartment & Several Cabinets with Pull-Out Drawers. Breakfast Area Walks-Out To Landscaped, Fenced, Wide Yard Perfect For Any Family Gathering or Children Playing. Lower Level Blank Canvas Awaits Your Personal Touch As Desired. Truly a Turn Key, Move-In Ready Family Home. *See Virtual Tour* Home Shows To Perfection. *Living Room Image Is Virtually Staged For Illustration Purposes Only (id:24801)
Property Details
| MLS® Number | N12379777 |
| Property Type | Single Family |
| Community Name | Oak Ridges |
| Amenities Near By | Park, Schools |
| Equipment Type | Water Heater |
| Features | Carpet Free |
| Parking Space Total | 6 |
| Rental Equipment Type | Water Heater |
| Structure | Patio(s) |
Building
| Bathroom Total | 4 |
| Bedrooms Above Ground | 4 |
| Bedrooms Total | 4 |
| Appliances | Central Vacuum, Dishwasher, Dryer, Hood Fan, Humidifier, Microwave, Stove, Window Coverings, Refrigerator |
| Basement Development | Unfinished |
| Basement Type | N/a (unfinished) |
| Construction Style Attachment | Detached |
| Cooling Type | Central Air Conditioning |
| Exterior Finish | Brick |
| Fireplace Present | Yes |
| Fireplace Total | 1 |
| Flooring Type | Hardwood, Tile |
| Foundation Type | Unknown |
| Half Bath Total | 1 |
| Heating Fuel | Natural Gas |
| Heating Type | Forced Air |
| Stories Total | 2 |
| Size Interior | 2,500 - 3,000 Ft2 |
| Type | House |
| Utility Water | Municipal Water |
Parking
| Attached Garage | |
| Garage |
Land
| Acreage | No |
| Land Amenities | Park, Schools |
| Landscape Features | Landscaped |
| Sewer | Sanitary Sewer |
| Size Depth | 88 Ft ,7 In |
| Size Frontage | 50 Ft ,2 In |
| Size Irregular | 50.2 X 88.6 Ft |
| Size Total Text | 50.2 X 88.6 Ft |
Rooms
| Level | Type | Length | Width | Dimensions |
|---|---|---|---|---|
| Second Level | Bedroom 4 | 5.28 m | 3.67 m | 5.28 m x 3.67 m |
| Second Level | Primary Bedroom | 5.5 m | 4.07 m | 5.5 m x 4.07 m |
| Second Level | Bedroom 2 | 4.68 m | 3.37 m | 4.68 m x 3.37 m |
| Second Level | Bedroom 3 | 4.68 m | 3.62 m | 4.68 m x 3.62 m |
| Main Level | Dining Room | 6.4 m | 3.67 m | 6.4 m x 3.67 m |
| Main Level | Living Room | 6.4 m | 3.67 m | 6.4 m x 3.67 m |
| Main Level | Kitchen | 4.2 m | 3.65 m | 4.2 m x 3.65 m |
| Main Level | Eating Area | 2.5 m | 3.26 m | 2.5 m x 3.26 m |
| Main Level | Family Room | 4.95 m | 3.6 m | 4.95 m x 3.6 m |
| Main Level | Office | 3.1 m | 3.2 m | 3.1 m x 3.2 m |
| Main Level | Laundry Room | 2.23 m | 1.8 m | 2.23 m x 1.8 m |
https://www.realtor.ca/real-estate/28811535/20-grovewood-street-richmond-hill-oak-ridges-oak-ridges
Contact Us
Contact us for more information
Laura Cormaggi
Salesperson
www.facebook.com/laura.cormaggi
8854 Yonge Street
Richmond Hill, Ontario L4C 0T4
(905) 731-2000
(905) 886-7556
Frank Cormaggi
Salesperson
(416) 254-2121
8854 Yonge Street
Richmond Hill, Ontario L4C 0T4
(905) 731-2000
(905) 886-7556







