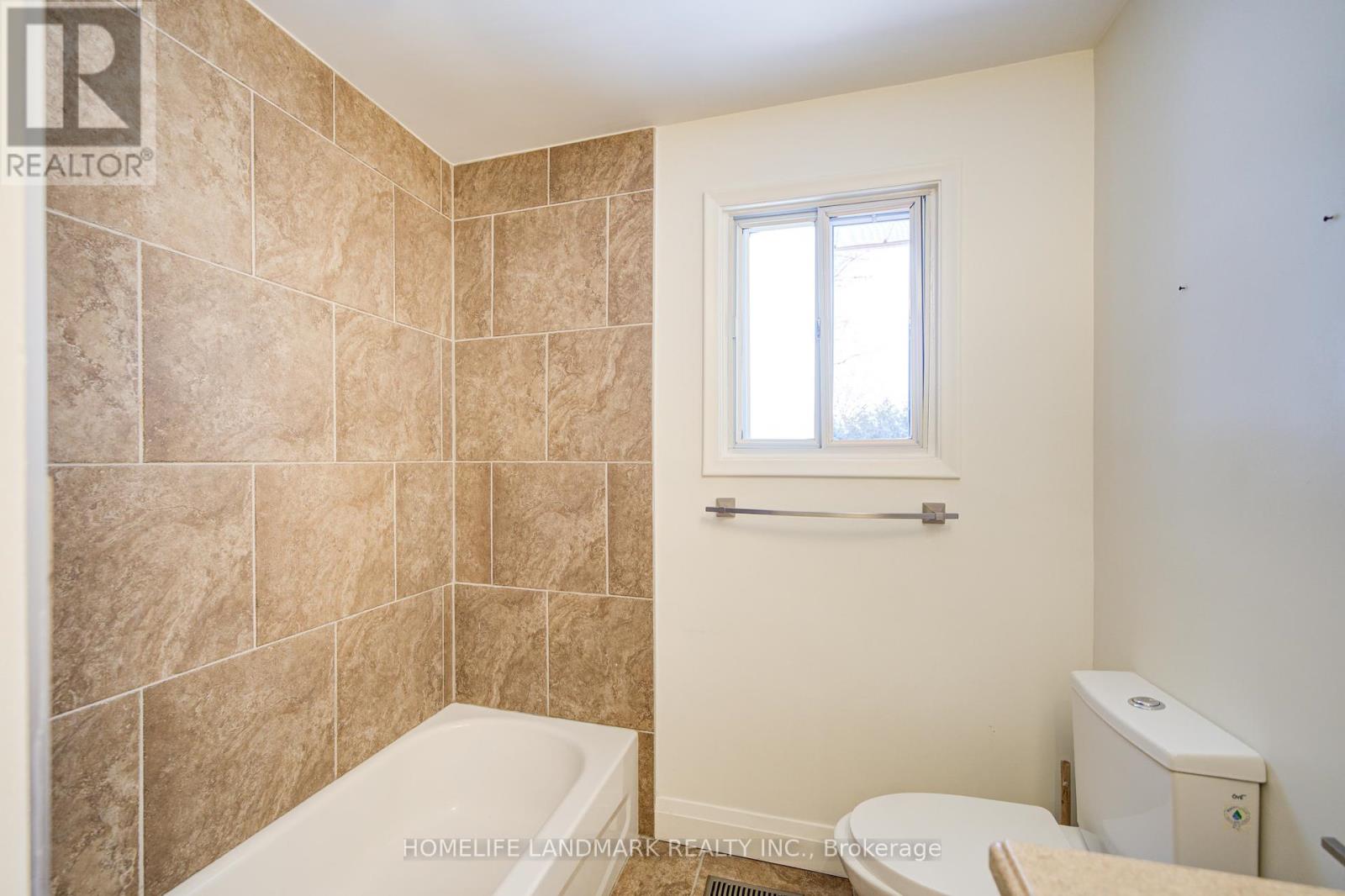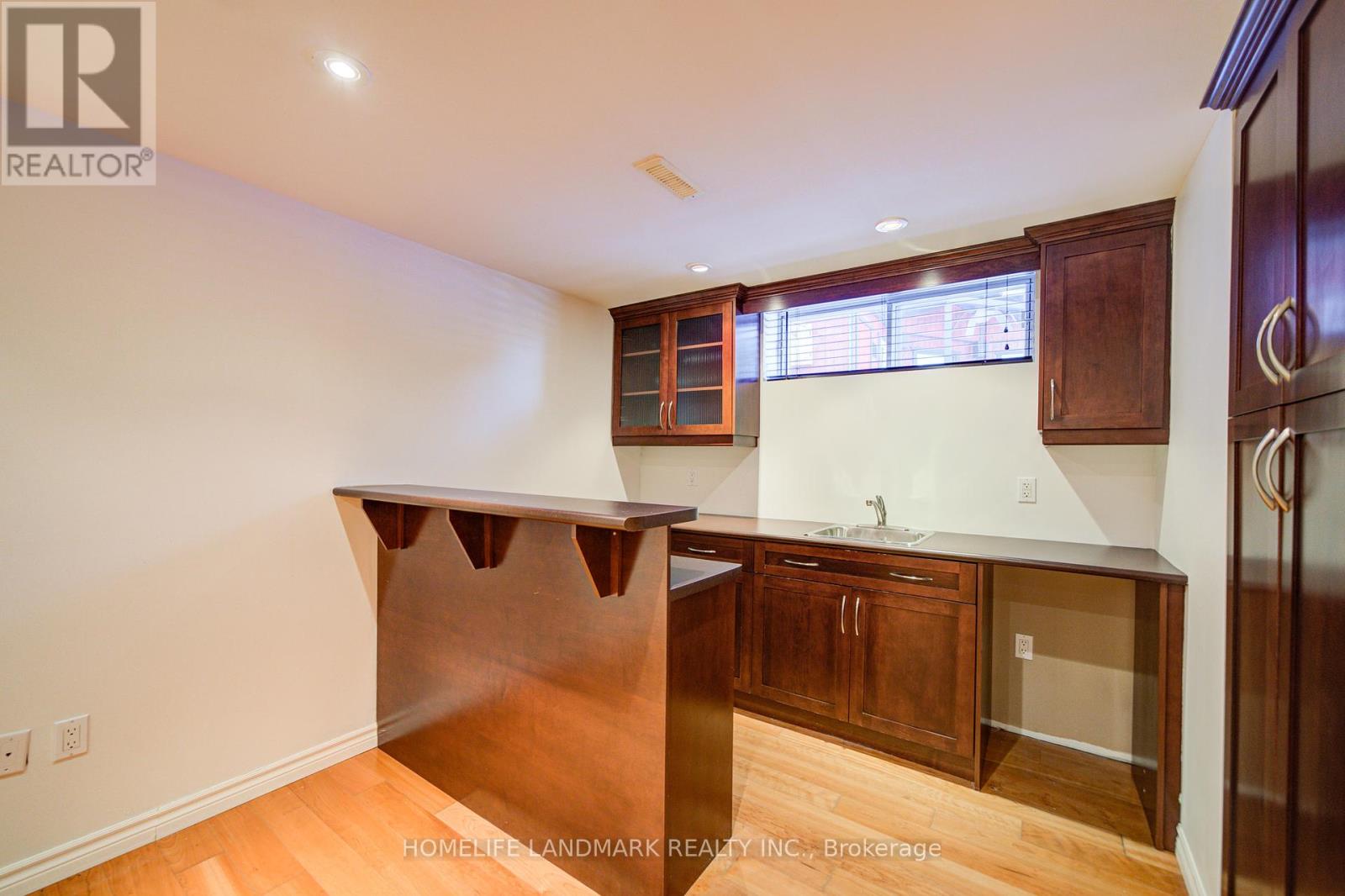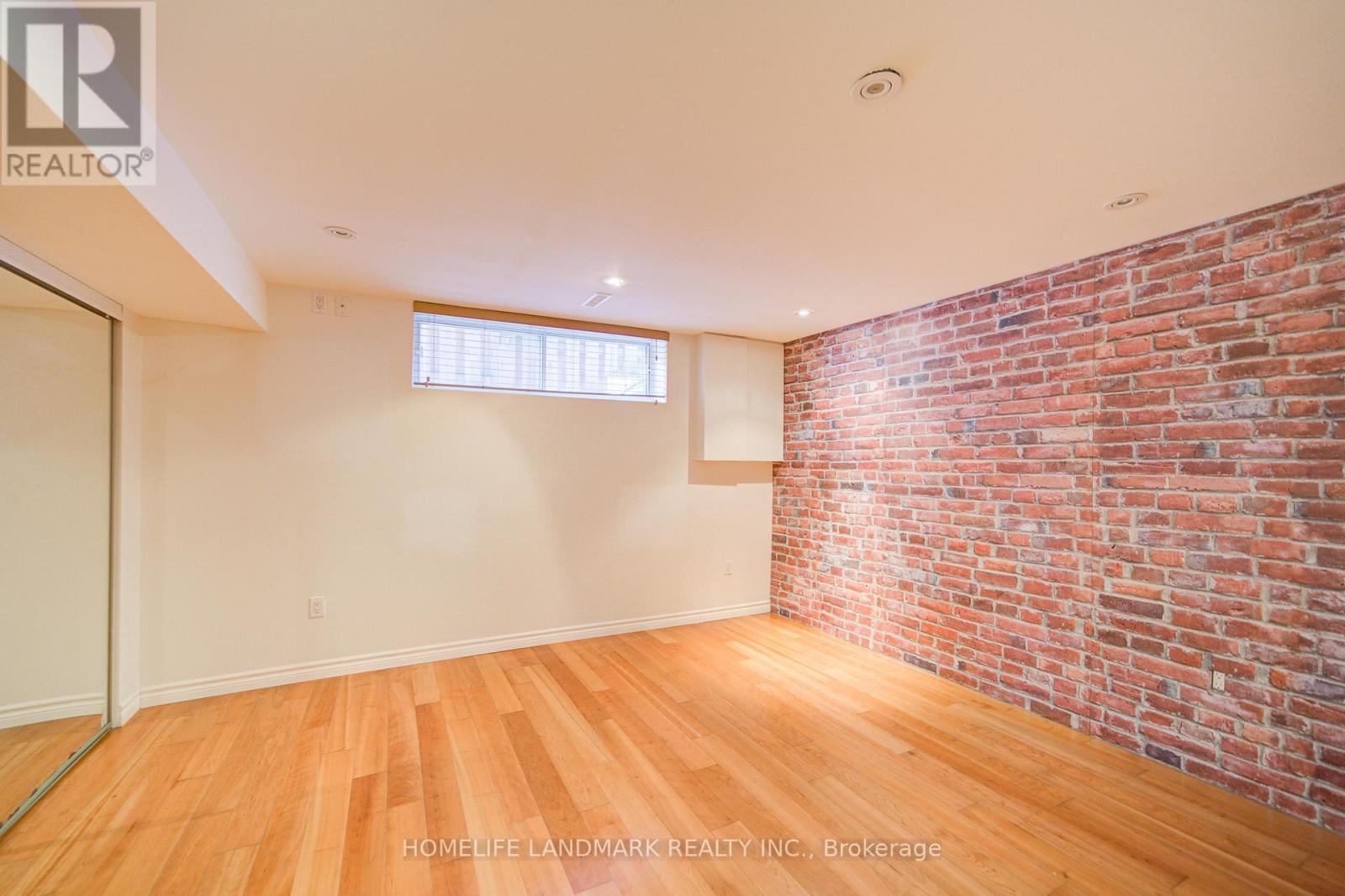20 Goodview Road Toronto, Ontario M2J 2K5
$1,678,888
Great Location!!! Well Maintained Spectacular Ranch Style Bungalow On A Large Landscaped Lot In Quiet Neighborhood. Many Upgrades Include Newly Renovated Kitchen, Bedrooms Completely Renovated New Wood Flooring And Custom-Made Barn Doors, Beautifully Finished, Open Concept Bsmt With Wet Bar And Custom Cabinetry. Seperate Entrance From Bsmt Leads To Your Own Private Oasis With Cedar Cabana And Swimming Pool To Enjoy All Summer Long. Minutes To 404 & 401. Walk To Subway, Community, Park, Fairview Mall And More. (id:24801)
Property Details
| MLS® Number | C11935668 |
| Property Type | Single Family |
| Community Name | Don Valley Village |
| Amenities Near By | Hospital, Park, Schools |
| Parking Space Total | 6 |
| Pool Type | Inground Pool |
| Structure | Shed |
Building
| Bathroom Total | 2 |
| Bedrooms Above Ground | 3 |
| Bedrooms Below Ground | 1 |
| Bedrooms Total | 4 |
| Appliances | Central Vacuum |
| Architectural Style | Bungalow |
| Basement Development | Finished |
| Basement Features | Separate Entrance |
| Basement Type | N/a (finished) |
| Construction Style Attachment | Detached |
| Cooling Type | Central Air Conditioning |
| Exterior Finish | Brick |
| Fireplace Present | Yes |
| Flooring Type | Bamboo, Hardwood, Laminate |
| Foundation Type | Unknown |
| Heating Fuel | Natural Gas |
| Heating Type | Forced Air |
| Stories Total | 1 |
| Size Interior | 1,500 - 2,000 Ft2 |
| Type | House |
| Utility Water | Municipal Water |
Parking
| Attached Garage | |
| Garage |
Land
| Acreage | No |
| Fence Type | Fenced Yard |
| Land Amenities | Hospital, Park, Schools |
| Sewer | Sanitary Sewer |
| Size Depth | 109 Ft |
| Size Frontage | 66 Ft ,9 In |
| Size Irregular | 66.8 X 109 Ft |
| Size Total Text | 66.8 X 109 Ft |
| Zoning Description | Residential |
Rooms
| Level | Type | Length | Width | Dimensions |
|---|---|---|---|---|
| Basement | Great Room | 11.4 m | 6.8 m | 11.4 m x 6.8 m |
| Basement | Bedroom | 4.05 m | 3.6 m | 4.05 m x 3.6 m |
| Basement | Laundry Room | 8 m | 2.82 m | 8 m x 2.82 m |
| Ground Level | Living Room | 5.22 m | 3.71 m | 5.22 m x 3.71 m |
| Ground Level | Dining Room | 3.44 m | 3 m | 3.44 m x 3 m |
| Ground Level | Kitchen | 4.78 m | 2.7 m | 4.78 m x 2.7 m |
| Ground Level | Primary Bedroom | 4.42 m | 3.2 m | 4.42 m x 3.2 m |
| Ground Level | Bedroom 2 | 3.83 m | 3.05 m | 3.83 m x 3.05 m |
| Ground Level | Bedroom 3 | 3.2 m | 2.62 m | 3.2 m x 2.62 m |
Contact Us
Contact us for more information
Yan Hui Chen
Salesperson
WWW.CHEN-TEAM.COM
7240 Woodbine Ave Unit 103
Markham, Ontario L3R 1A4
(905) 305-1600
(905) 305-1609
www.homelifelandmark.com/
Jim Ni
Salesperson
1943 Ironoak Way #203
Oakville, Ontario L6H 3V7
(905) 615-1600
(905) 615-1601
www.homelifelandmark.com/









































