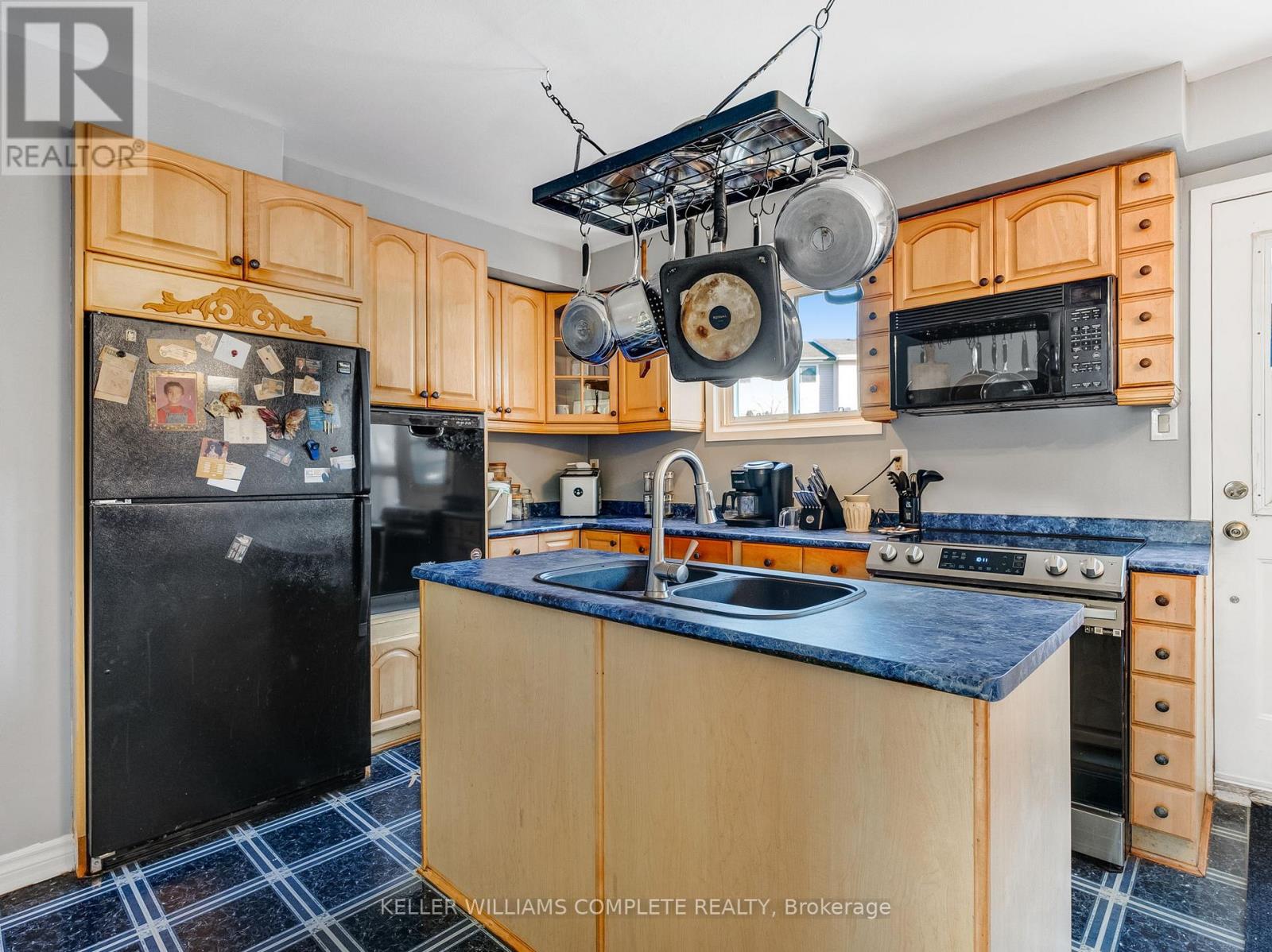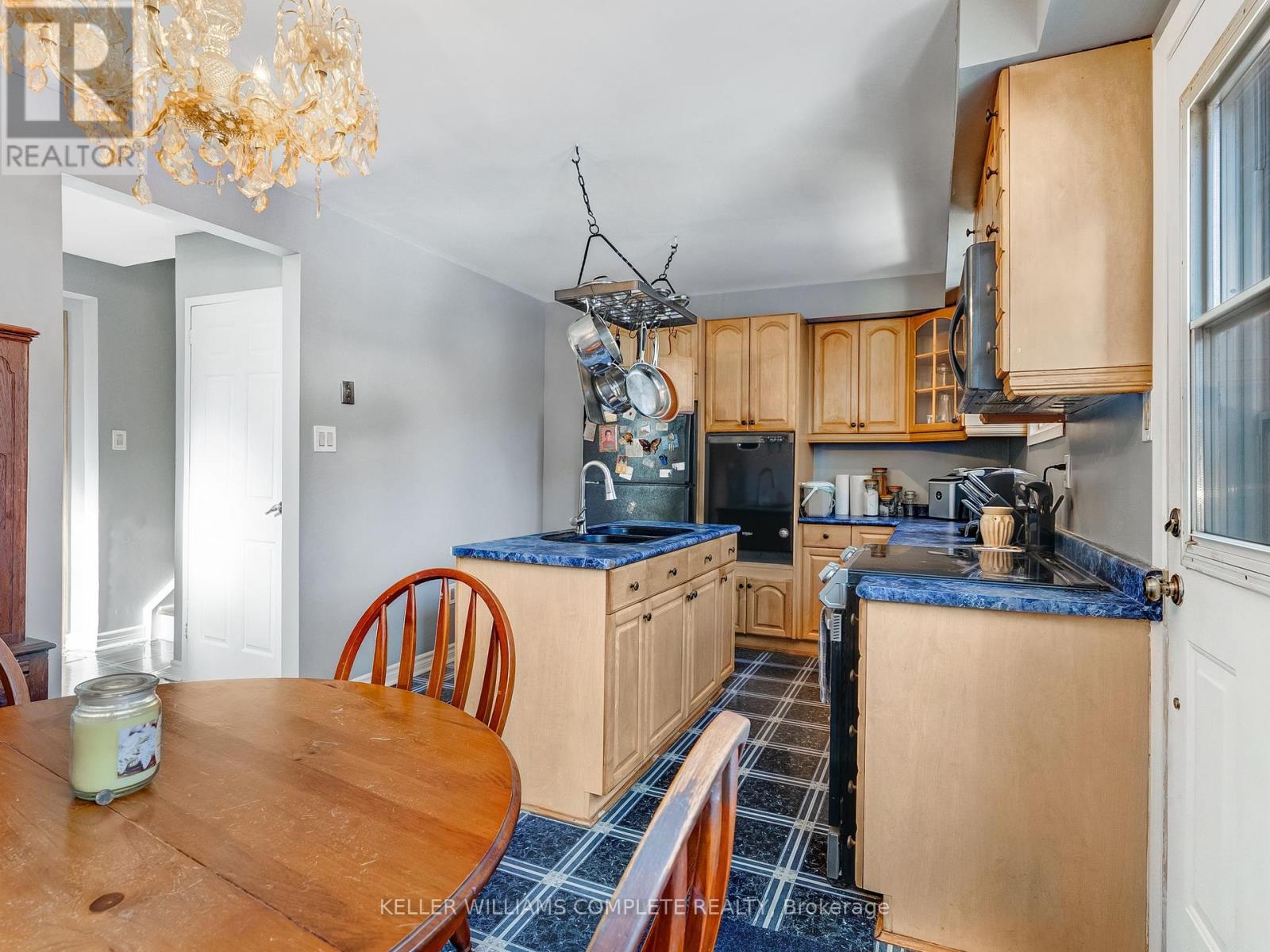20 Glen Eden Court Hamilton, Ontario L9C 6H6
$599,990
Welcome to this delightful 4 bedroom, 1.5-bath semi-detached home located in the sought-after west end of Hamilton Mountain. Perfect for first-time buyers or savvy investors, this property offers an ideal mix of comfort and practicality. With quick access to the Lincoln Alexander Parkway, commuting and running errands is a breeze. Set in a peaceful, family-oriented neighborhood, this home provides the perfect retreat while still being close to all the essential urban amenities. Inside, you'll appreciate the open, functional layout that provides ample space for everyday living. The main floor features a spacious living room, a cozy eat-in kitchen, and a convenient half bath. Upstairs, you'll find three generously sized bedrooms and a full bathroom, offering plenty of room for a growing family. The private backyard is an excellent spot for outdoor relaxation or hosting guests. With schools, shopping, and parks just minutes away, this home strikes the ideal balance between serene living and urban convenience. (id:24801)
Property Details
| MLS® Number | X11937008 |
| Property Type | Single Family |
| Community Name | Gourley |
| Amenities Near By | Schools |
| Features | Irregular Lot Size |
| Parking Space Total | 3 |
| Structure | Shed |
Building
| Bathroom Total | 2 |
| Bedrooms Above Ground | 4 |
| Bedrooms Total | 4 |
| Appliances | Dishwasher, Dryer, Refrigerator, Stove, Washer |
| Basement Development | Partially Finished |
| Basement Type | Full (partially Finished) |
| Construction Style Attachment | Semi-detached |
| Cooling Type | Central Air Conditioning |
| Exterior Finish | Brick, Vinyl Siding |
| Fireplace Present | Yes |
| Foundation Type | Block |
| Half Bath Total | 1 |
| Heating Fuel | Natural Gas |
| Heating Type | Forced Air |
| Stories Total | 2 |
| Size Interior | 1,500 - 2,000 Ft2 |
| Type | House |
| Utility Water | Municipal Water |
Land
| Acreage | No |
| Land Amenities | Schools |
| Sewer | Sanitary Sewer |
| Size Depth | 134 Ft ,6 In |
| Size Frontage | 15 Ft ,1 In |
| Size Irregular | 15.1 X 134.5 Ft |
| Size Total Text | 15.1 X 134.5 Ft |
| Zoning Description | D/s-263 |
Rooms
| Level | Type | Length | Width | Dimensions |
|---|---|---|---|---|
| Second Level | Bedroom 3 | 3.3 m | 2.72 m | 3.3 m x 2.72 m |
| Second Level | Bedroom 4 | 3.25 m | 2.64 m | 3.25 m x 2.64 m |
| Second Level | Primary Bedroom | 3.73 m | 3.4 m | 3.73 m x 3.4 m |
| Second Level | Bedroom 2 | 3.73 m | 2.77 m | 3.73 m x 2.77 m |
| Second Level | Bathroom | Measurements not available | ||
| Basement | Recreational, Games Room | 3.73 m | 5.66 m | 3.73 m x 5.66 m |
| Basement | Other | 2.03 m | 1.83 m | 2.03 m x 1.83 m |
| Basement | Other | 3.25 m | 3.23 m | 3.25 m x 3.23 m |
| Main Level | Living Room | 3.73 m | 5.66 m | 3.73 m x 5.66 m |
| Main Level | Kitchen | 3.23 m | 3.17 m | 3.23 m x 3.17 m |
| Main Level | Dining Room | 3.23 m | 2.51 m | 3.23 m x 2.51 m |
| Main Level | Bathroom | Measurements not available |
https://www.realtor.ca/real-estate/27833911/20-glen-eden-court-hamilton-gourley-gourley
Contact Us
Contact us for more information
Heather Atkinson
Salesperson
1044 Cannon St East Unit T
Hamilton, Ontario L8L 2H7
(905) 308-8333










































