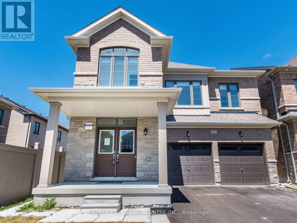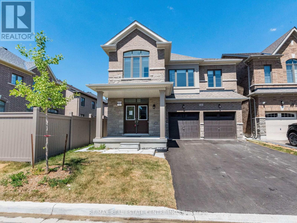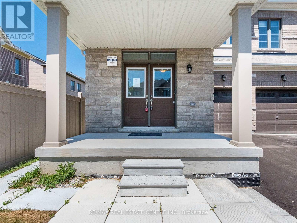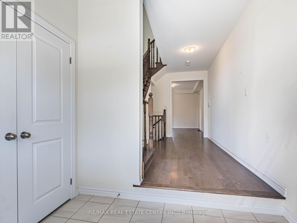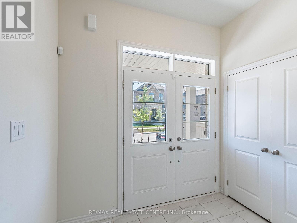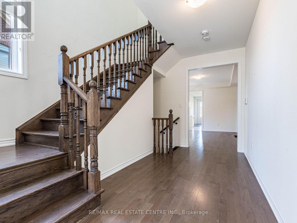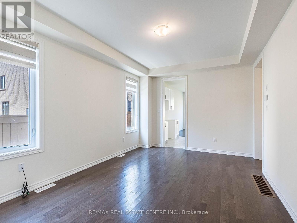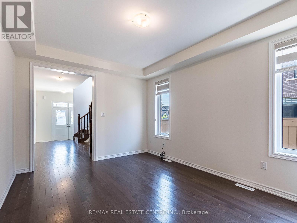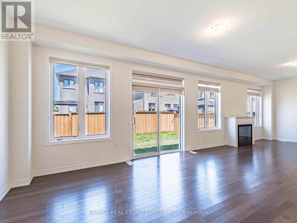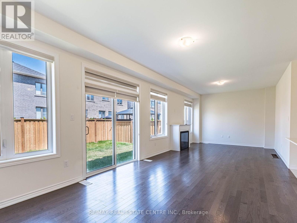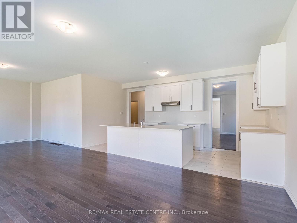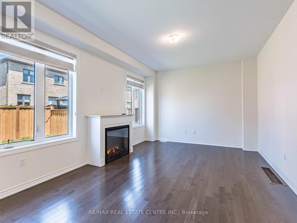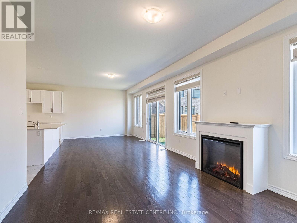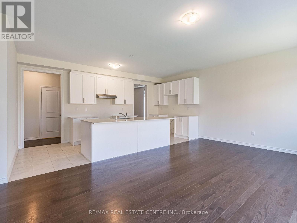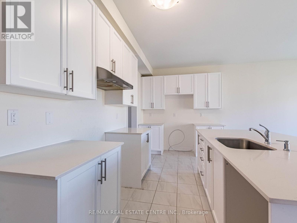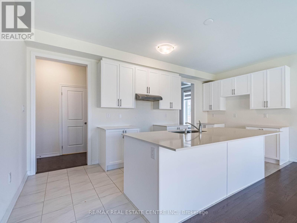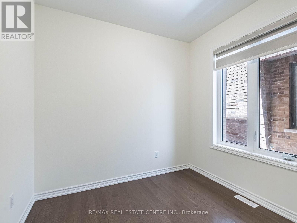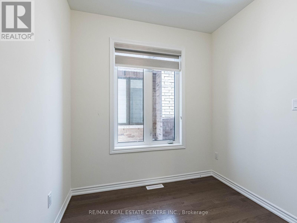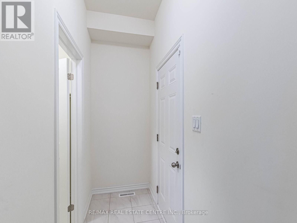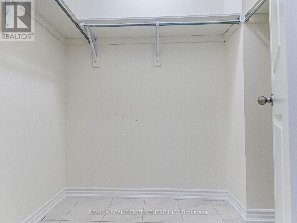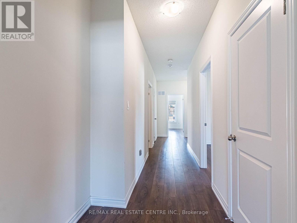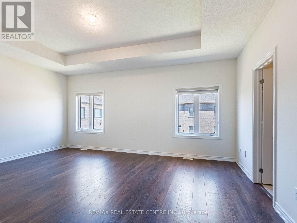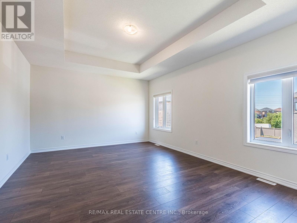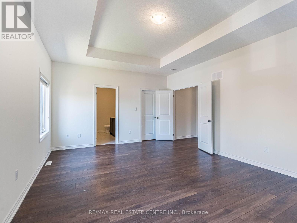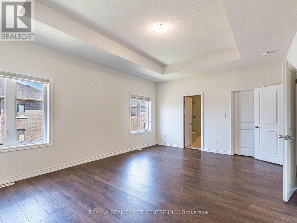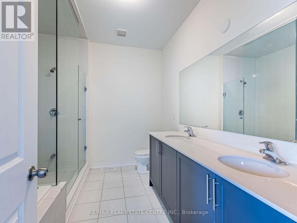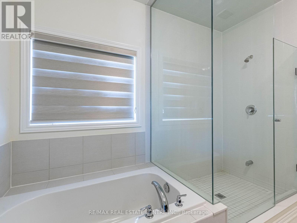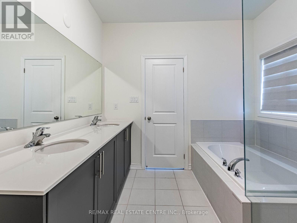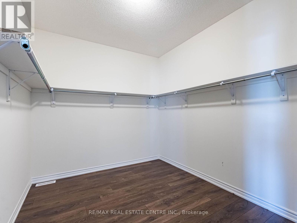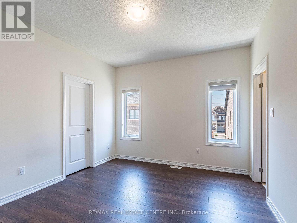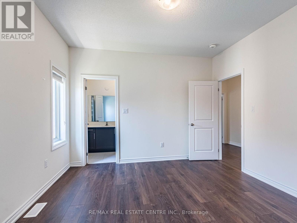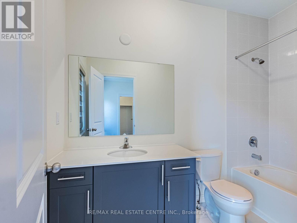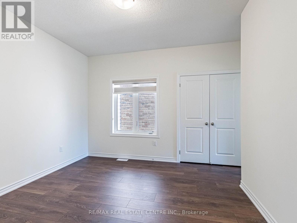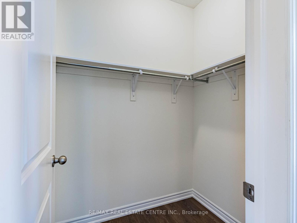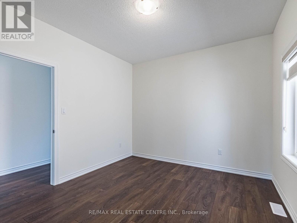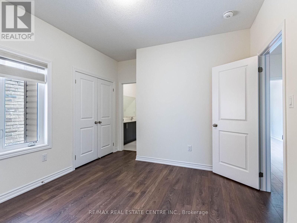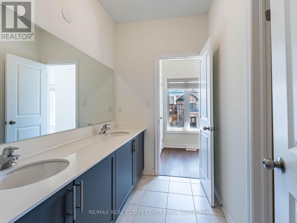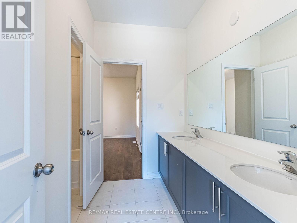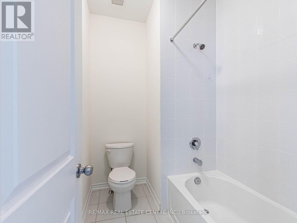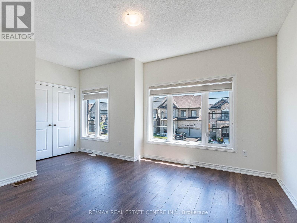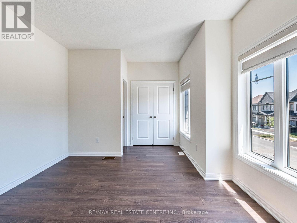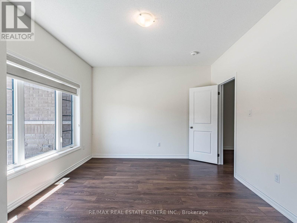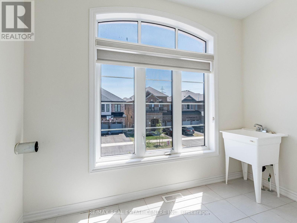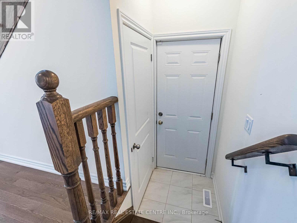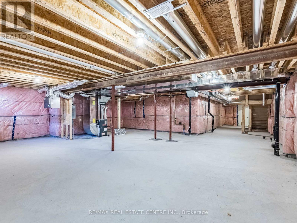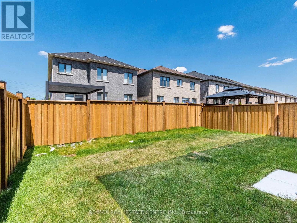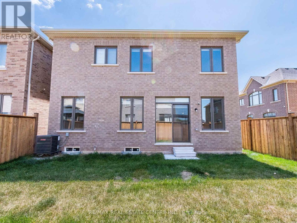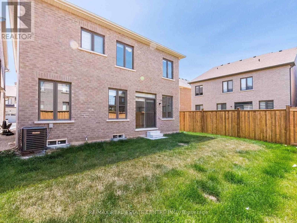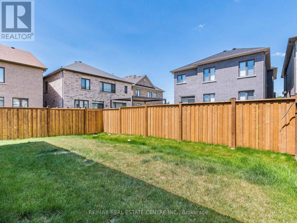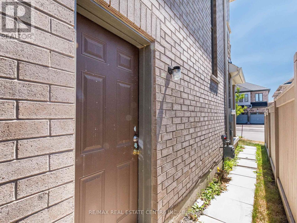20 Fuller Street Brampton, Ontario L6X 5S3
$1,375,000
Absolutely stunning ! Its Now or Never !This less than 2 year old Upton Model 4 Bedroom and 4 Bathroom Detached Home 3000 Square feet In Valley Oak is built by Paradise Builder . This exquisite property features modern exterior design and high-end finishes like 9 Feet Smooth Ceiling & Hardwood Floor On Main Level, Fully Upgraded, Oak Stairs , Chef's Delight Eat-in Kitchen W/Quartz Counter Top & Huge Centre Island. Practical Layout, 9 feet Ceiling on the Second Floor. Den/Library On Main Floor. Family Room having beautiful Modern Fireplace and Large windows overlooking Backyard. Principle Bedroom Comes With 10 Ft Coffered Ceiling With 6 Pc Ensuite Bathroom & Walk in Closet. Second Master Bedroom comes with 4Pc Ensuite & W/I closet. Jack & jill Bathroom for other Two Bedrooms. Legal Side Entrance from Builder. Convenient Second Floor Laundry. No Side Walk . No Appliances included in the Property. (id:24801)
Property Details
| MLS® Number | W12474091 |
| Property Type | Single Family |
| Community Name | Credit Valley |
| Amenities Near By | Hospital, Park, Schools |
| Equipment Type | Water Heater |
| Parking Space Total | 6 |
| Rental Equipment Type | Water Heater |
Building
| Bathroom Total | 4 |
| Bedrooms Above Ground | 4 |
| Bedrooms Total | 4 |
| Age | 0 To 5 Years |
| Basement Development | Unfinished |
| Basement Features | Separate Entrance |
| Basement Type | N/a, N/a (unfinished) |
| Construction Style Attachment | Detached |
| Cooling Type | Central Air Conditioning |
| Exterior Finish | Brick |
| Fireplace Present | Yes |
| Flooring Type | Hardwood, Ceramic, Laminate |
| Foundation Type | Concrete |
| Half Bath Total | 1 |
| Heating Fuel | Natural Gas |
| Heating Type | Forced Air |
| Stories Total | 2 |
| Size Interior | 2,500 - 3,000 Ft2 |
| Type | House |
| Utility Water | Municipal Water |
Parking
| Garage |
Land
| Acreage | No |
| Land Amenities | Hospital, Park, Schools |
| Sewer | Sanitary Sewer |
| Size Depth | 100 Ft ,1 In |
| Size Frontage | 38 Ft ,1 In |
| Size Irregular | 38.1 X 100.1 Ft |
| Size Total Text | 38.1 X 100.1 Ft |
Rooms
| Level | Type | Length | Width | Dimensions |
|---|---|---|---|---|
| Second Level | Primary Bedroom | 5.79 m | 4.27 m | 5.79 m x 4.27 m |
| Second Level | Bedroom 2 | 5.79 m | 4.27 m | 5.79 m x 4.27 m |
| Second Level | Bedroom 3 | 4.27 m | 3.5 m | 4.27 m x 3.5 m |
| Second Level | Bedroom 4 | 3.66 m | 3.54 m | 3.66 m x 3.54 m |
| Main Level | Family Room | 5.49 m | 3.66 m | 5.49 m x 3.66 m |
| Main Level | Dining Room | 3.35 m | 4.75 m | 3.35 m x 4.75 m |
| Main Level | Living Room | 3.35 m | 4.75 m | 3.35 m x 4.75 m |
| Main Level | Library | 2.74 m | 2.44 m | 2.74 m x 2.44 m |
| Main Level | Kitchen | 5.67 m | 2.5 m | 5.67 m x 2.5 m |
| Main Level | Eating Area | 3.66 m | 3.66 m | 3.66 m x 3.66 m |
Utilities
| Cable | Available |
| Electricity | Available |
| Sewer | Available |
https://www.realtor.ca/real-estate/29014913/20-fuller-street-brampton-credit-valley-credit-valley
Contact Us
Contact us for more information
Paramjit Soor
Broker
(647) 985-4535
www.paramjitsoor.com/
www.facebook.com/selnbuy
www.linkedin.com/profile/view?id=92946898&trk=nav_responsive_tab_profile
2 County Court Blvd. Ste 150
Brampton, Ontario L6W 3W8
(905) 456-1177
(905) 456-1107
www.remaxcentre.ca/


