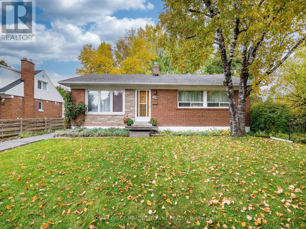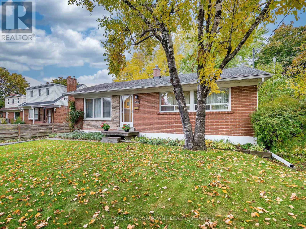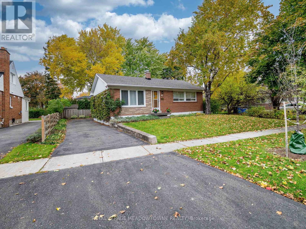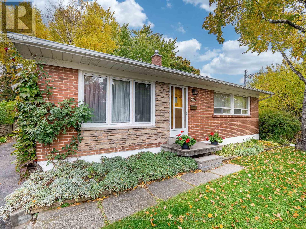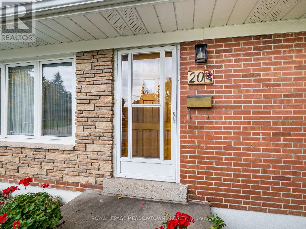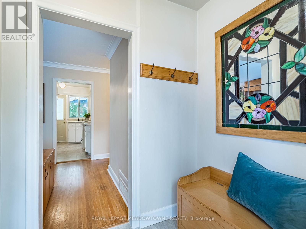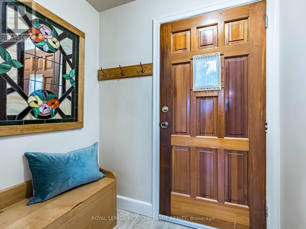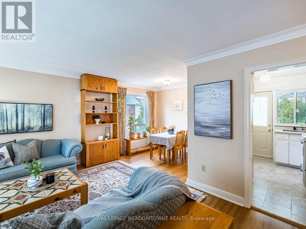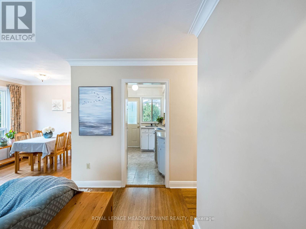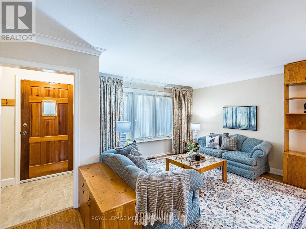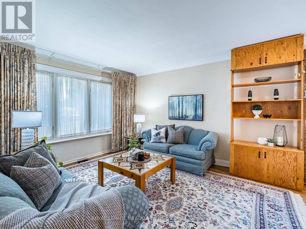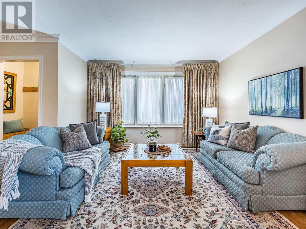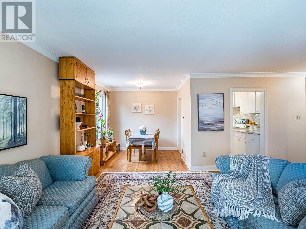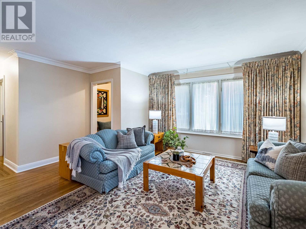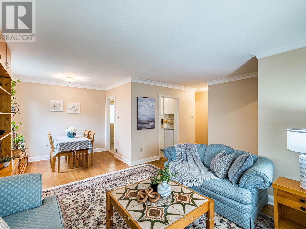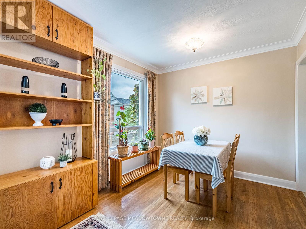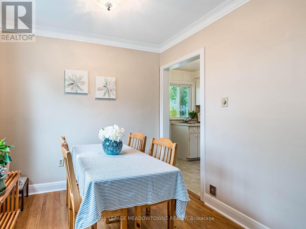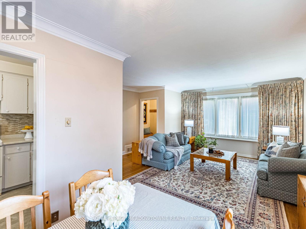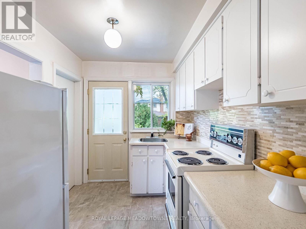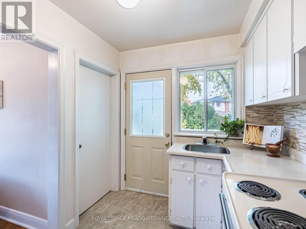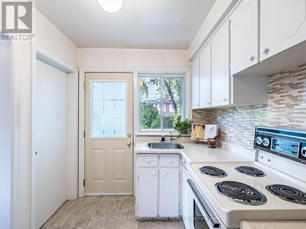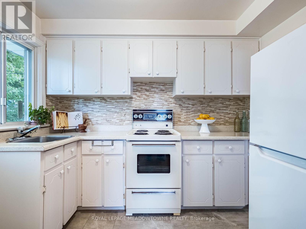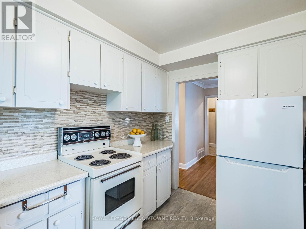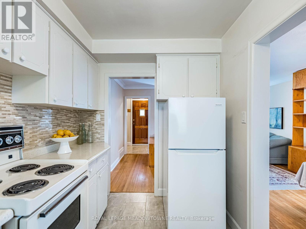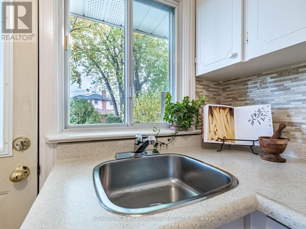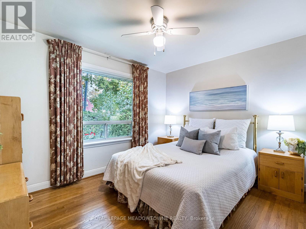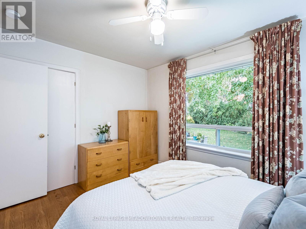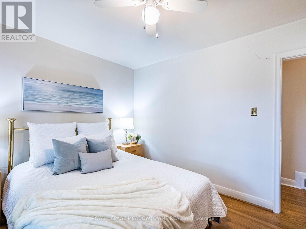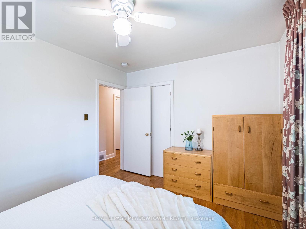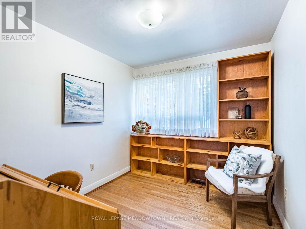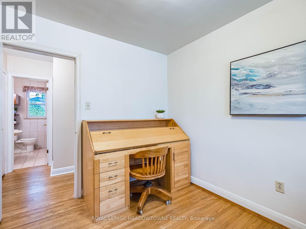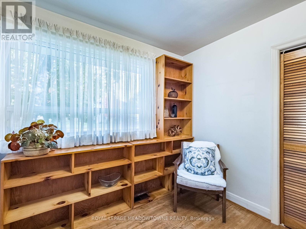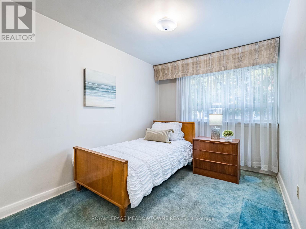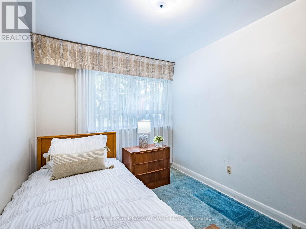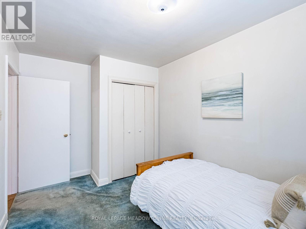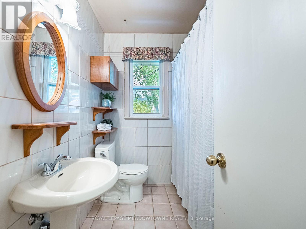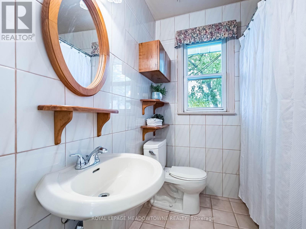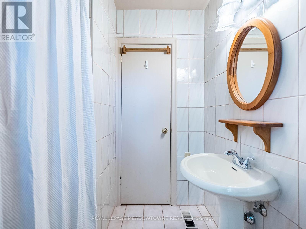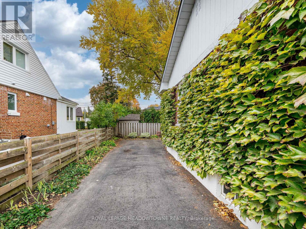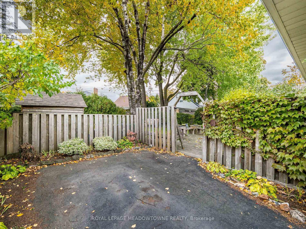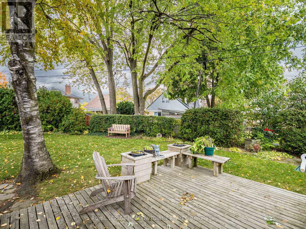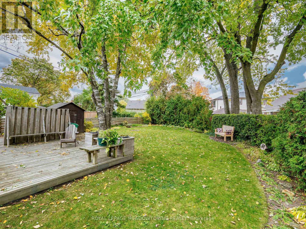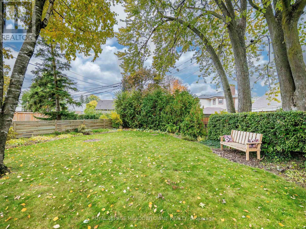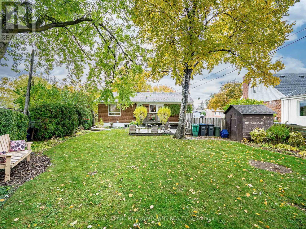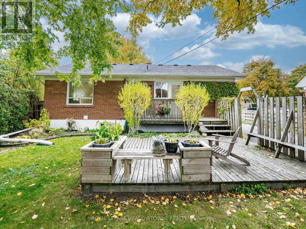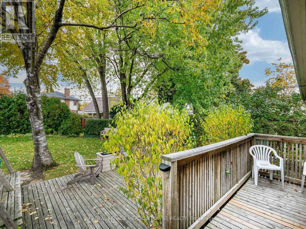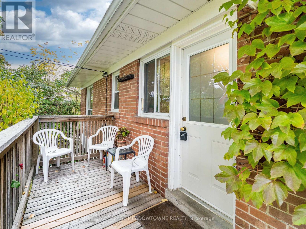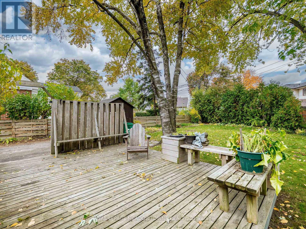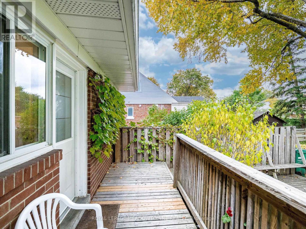20 Erlesmere Avenue Brampton, Ontario L6W 2T5
$729,900
Charming 3-Bedroom Bungalow in a Mature Downtown Brampton Neighbourhood! Nestled on a quiet, tree-lined street just steps from parks, schools, hospital, transit, and vibrant downtown Brampton, this solid all-brick bungalow exudes warmth and pride of ownership. Lovingly maintained by the same owner for over four decades, it offers timeless appeal and modern comfort. Sun-filled living room with a large picture window and elegant crown moulding, complemented by gleaming hardwood floors throughout. The bright kitchen features ceramic floors, a newer backsplash and countertop, and a walkout to a two-tier deck overlooking a private, park-like yard with lush perennial gardens and majestic mature trees. Three spacious bedrooms, a 4-piece bath with ceramic finishes and Toto toilet, and a partly finished basement with above-grade windows, panelled rec area, subflooring, and laundry with newer side-by-side washer and dryer. Breakers, new furnace (Nov 2022), roof (approx. 10 yrs), rebuilt exterior chimney (2025). A wonderful opportunity to own a lovingly cared-for home in a welcoming family neighbourhood! (id:24801)
Property Details
| MLS® Number | W12487723 |
| Property Type | Single Family |
| Community Name | Brampton East |
| Amenities Near By | Hospital, Park, Public Transit, Schools |
| Community Features | School Bus |
| Equipment Type | Water Heater - Gas, Water Heater |
| Features | Irregular Lot Size |
| Parking Space Total | 3 |
| Rental Equipment Type | Water Heater - Gas, Water Heater |
| Structure | Deck, Shed |
Building
| Bathroom Total | 1 |
| Bedrooms Above Ground | 3 |
| Bedrooms Total | 3 |
| Age | 51 To 99 Years |
| Amenities | Separate Electricity Meters |
| Appliances | Water Heater, Dryer, Freezer, Stove, Washer, Refrigerator |
| Architectural Style | Bungalow |
| Basement Development | Partially Finished |
| Basement Features | Separate Entrance |
| Basement Type | N/a (partially Finished), N/a |
| Construction Style Attachment | Detached |
| Cooling Type | None |
| Exterior Finish | Brick |
| Fire Protection | Smoke Detectors |
| Flooring Type | Hardwood, Ceramic, Carpeted |
| Foundation Type | Concrete |
| Heating Fuel | Natural Gas |
| Heating Type | Forced Air |
| Stories Total | 1 |
| Size Interior | 700 - 1,100 Ft2 |
| Type | House |
| Utility Water | Municipal Water |
Parking
| No Garage |
Land
| Acreage | No |
| Fence Type | Fully Fenced, Fenced Yard |
| Land Amenities | Hospital, Park, Public Transit, Schools |
| Sewer | Sanitary Sewer |
| Size Depth | 114 Ft ,10 In |
| Size Frontage | 58 Ft |
| Size Irregular | 58 X 114.9 Ft ; Irregular 114 X 94 X 86 |
| Size Total Text | 58 X 114.9 Ft ; Irregular 114 X 94 X 86|under 1/2 Acre |
Rooms
| Level | Type | Length | Width | Dimensions |
|---|---|---|---|---|
| Main Level | Living Room | 4.2 m | 4.86 m | 4.2 m x 4.86 m |
| Main Level | Dining Room | 2.08 m | 2.77 m | 2.08 m x 2.77 m |
| Main Level | Kitchen | 2.93 m | 2.2 m | 2.93 m x 2.2 m |
| Main Level | Primary Bedroom | 2.98 m | 3.68 m | 2.98 m x 3.68 m |
| Main Level | Bedroom 2 | 4.21 m | 2.57 m | 4.21 m x 2.57 m |
| Main Level | Bedroom 3 | 3.06 m | 2.58 m | 3.06 m x 2.58 m |
Utilities
| Cable | Available |
| Electricity | Available |
| Sewer | Installed |
https://www.realtor.ca/real-estate/29044144/20-erlesmere-avenue-brampton-brampton-east-brampton-east
Contact Us
Contact us for more information
Krystle Mitchell-Bryson
Broker
324 Guelph Street Suite 12
Georgetown, Ontario L7G 4B5
(905) 877-8262
Paula Mitchell
Salesperson
www.paulamitchell.com/
www.facebook.com/paulamitchellgroup
twitter.com/PMGcare
www.linkedin.com/pub/paula-mitchell/18/bbb/865
324 Guelph Street Suite 12
Georgetown, Ontario L7G 4B5
(905) 877-8262
Jeff Saldanha
Salesperson
www.myrealestatefamily.com/
324 Guelph Street Suite 12
Georgetown, Ontario L7G 4B5
(905) 877-8262


