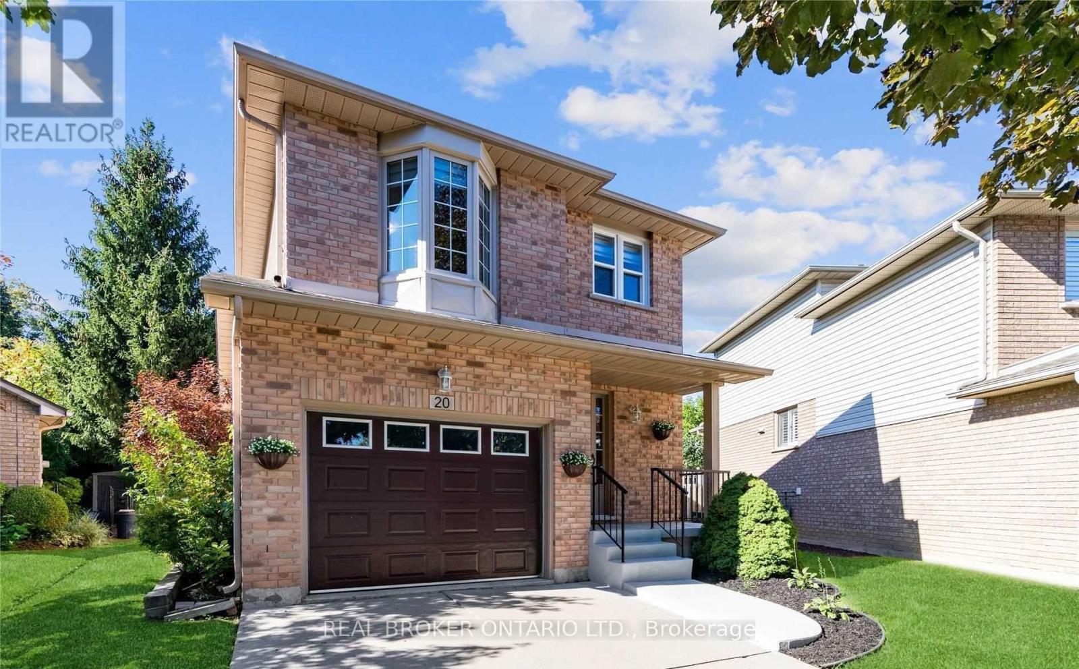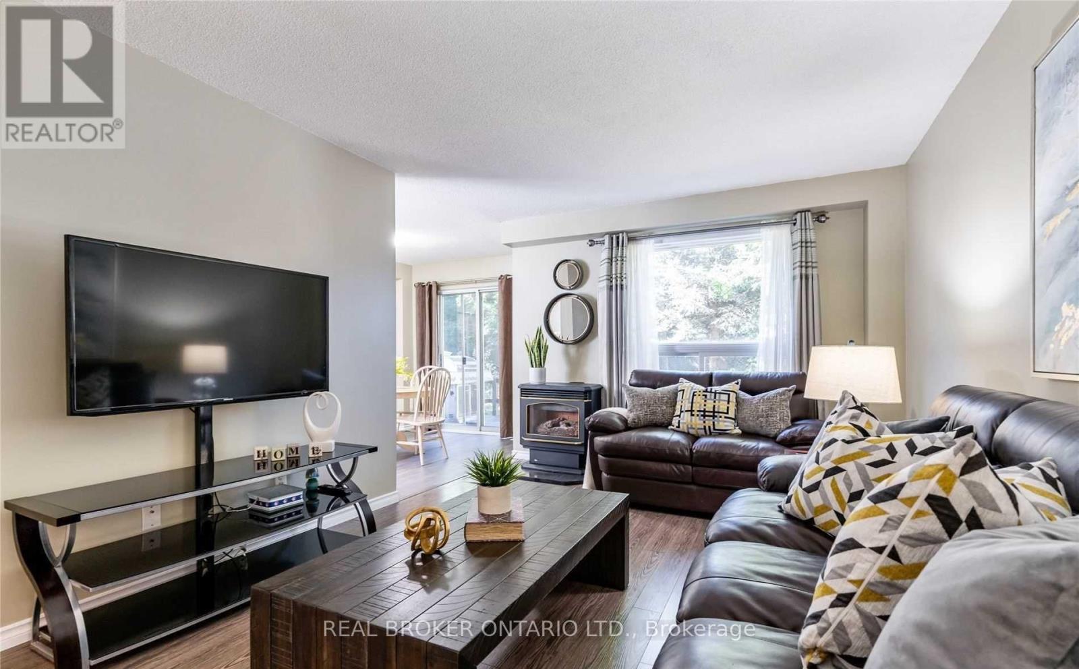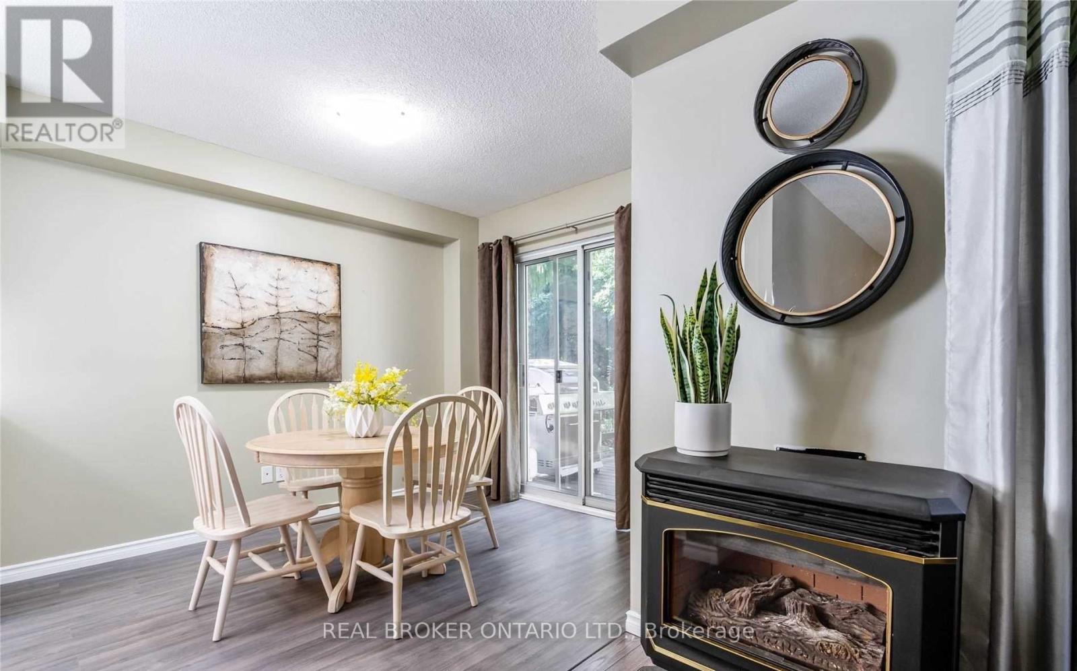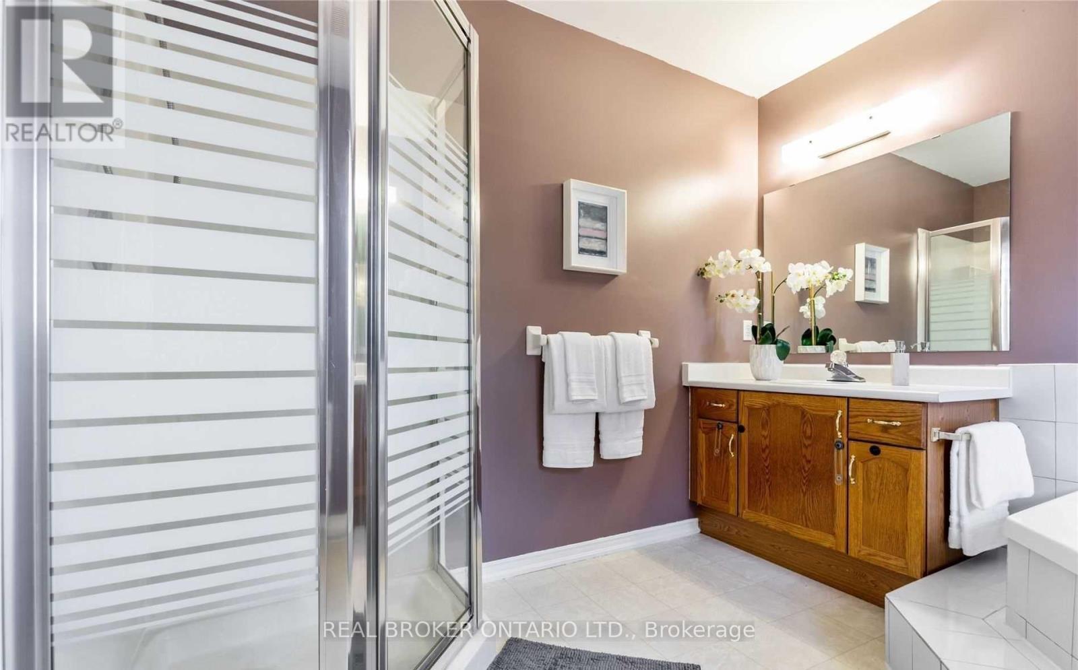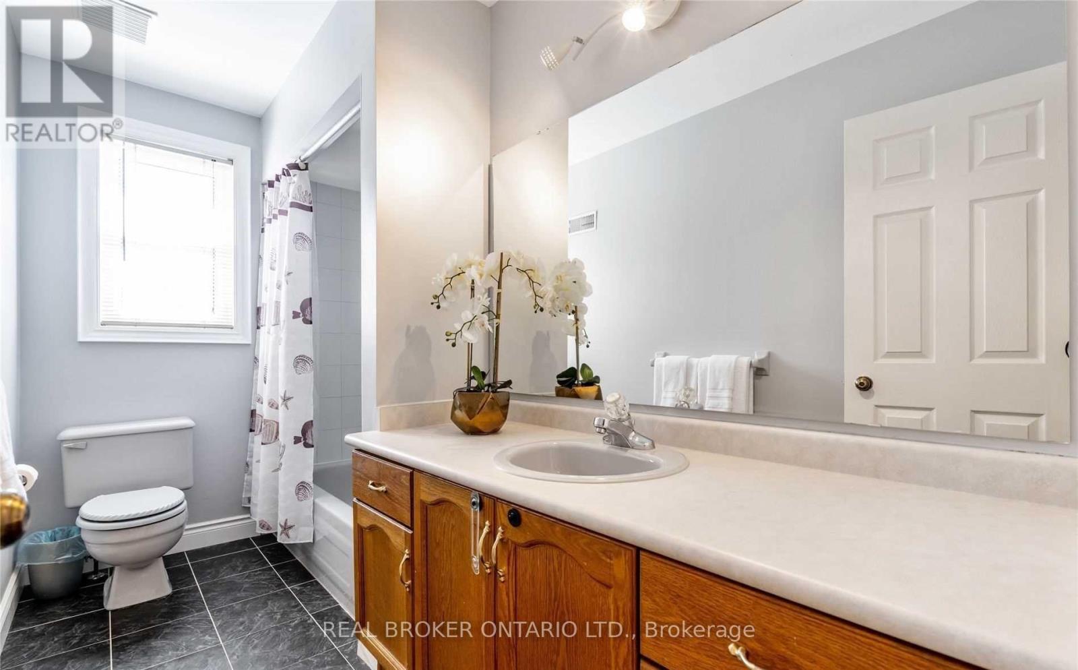20 Elderridge Court Hamilton, Ontario L8J 3R1
$849,000
Experience The Charm Of This Beautiful 2-Storey, 3 Bedroom, 2.5-Bathroom Detached Home, Perfectly Situated On A Private Cul-De-Sac With A Spacious Pie-Shaped Yard. The Main Floor Is Thoughtfully Designed With Neutral Dcor, A Stunning Galley-Style Kitchen, And A Bright Dinette Area With Sliding Doors Leading To A Serene, Private Backyard. The Spacious Living Room Features Resilient Flooring And A Cozy Gas Fireplace, Ideal For Relaxed Living. Upstairs, You'll Find Three Generously Sized Bedrooms With Ample Storage, Including A Master Retreat With An En-Suite Bath And Walk-In Closet. The Unfinished Basement Offers Limitless Potential For Customization. **** EXTRAS **** All Window Coverings, All Electrical Light Fixtures (id:24801)
Property Details
| MLS® Number | X11910996 |
| Property Type | Single Family |
| Community Name | Stoney Creek Mountain |
| ParkingSpaceTotal | 2 |
Building
| BathroomTotal | 3 |
| BedroomsAboveGround | 3 |
| BedroomsTotal | 3 |
| Appliances | Dishwasher, Dryer, Refrigerator, Stove, Washer |
| BasementDevelopment | Unfinished |
| BasementType | Full (unfinished) |
| ConstructionStyleAttachment | Detached |
| CoolingType | Central Air Conditioning |
| ExteriorFinish | Brick, Vinyl Siding |
| FireplacePresent | Yes |
| FoundationType | Unknown |
| HalfBathTotal | 1 |
| HeatingFuel | Natural Gas |
| HeatingType | Forced Air |
| StoriesTotal | 2 |
| Type | House |
| UtilityWater | Municipal Water |
Parking
| Attached Garage |
Land
| Acreage | No |
| Sewer | Sanitary Sewer |
| SizeDepth | 128 Ft ,4 In |
| SizeFrontage | 29 Ft ,4 In |
| SizeIrregular | 29.4 X 128.4 Ft |
| SizeTotalText | 29.4 X 128.4 Ft |
Rooms
| Level | Type | Length | Width | Dimensions |
|---|---|---|---|---|
| Second Level | Primary Bedroom | 4.47 m | 3.25 m | 4.47 m x 3.25 m |
| Second Level | Bedroom 2 | 3 m | 3.71 m | 3 m x 3.71 m |
| Second Level | Bedroom 3 | 3 m | 3.73 m | 3 m x 3.73 m |
| Main Level | Kitchen | 3.2 m | 2.39 m | 3.2 m x 2.39 m |
| Main Level | Dining Room | 3.2 m | 2.39 m | 3.2 m x 2.39 m |
| Main Level | Living Room | 4.87 m | 3.33 m | 4.87 m x 3.33 m |
Interested?
Contact us for more information
Hadeel Haidar
Salesperson
130 King St W Unit 1900b
Toronto, Ontario M5X 1E3




