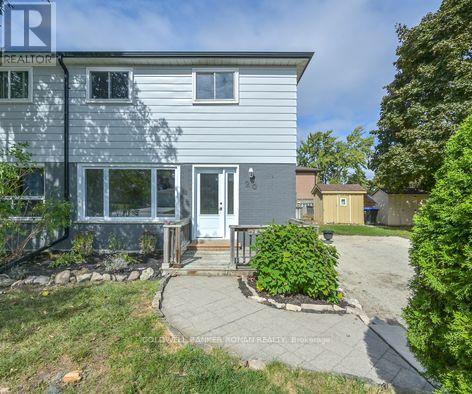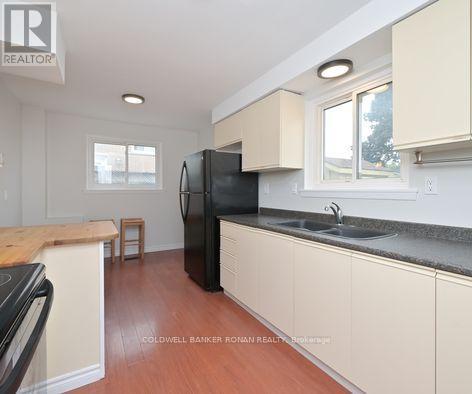20 Eastern Avenue New Tecumseth, Ontario L0G 1W0
$815,550
Charming 4+ Bedroom Home Perfect for Families and Investors! Nestled in a prime neighbourhood, this spacious 2-story home offers great potential for both families and/or investors. The upper level features four bright bedrooms with large windows, a renovated 4-piece bathroom (approx 2019), an eat-in kitchen, and separate dining/living areas. A large driveway provides ample parking. Recent updates include a new exterior side door (2024), front door, and large front window (2023), as well as updated attic insulation and eavestroughs. Interior & exterior are freshly painted. The basement offers a potential for 1 bedroom + Den in-law suite or apartment with a separate entrance, cozy kitchen, and 3-piece bathroom with a renovated shower. The shingles were updated within the last few years, and additional features include shared laundry with newer washer/dryer (2023), two sheds, a back deck and some recent plumbing updates. Located within walking distance to schools, parks, shopping and dining. This home offers fantastic potential as a forever home or rental property. Immediate closing available! **EXTRAS** 2 Garden Sheds and freshly painted. (id:24801)
Property Details
| MLS® Number | N11928921 |
| Property Type | Single Family |
| Community Name | Tottenham |
| Parking Space Total | 4 |
Building
| Bathroom Total | 2 |
| Bedrooms Above Ground | 4 |
| Bedrooms Below Ground | 1 |
| Bedrooms Total | 5 |
| Appliances | Dryer, Refrigerator, Stove, Washer |
| Basement Development | Finished |
| Basement Features | Separate Entrance |
| Basement Type | N/a (finished) |
| Construction Style Attachment | Semi-detached |
| Cooling Type | Central Air Conditioning |
| Exterior Finish | Brick, Vinyl Siding |
| Flooring Type | Hardwood, Carpeted |
| Foundation Type | Concrete |
| Heating Fuel | Natural Gas |
| Heating Type | Forced Air |
| Stories Total | 2 |
| Type | House |
| Utility Water | Municipal Water |
Land
| Acreage | No |
| Sewer | Sanitary Sewer |
| Size Depth | 61 Ft |
| Size Frontage | 58 Ft ,10 In |
| Size Irregular | 58.9 X 61 Ft ; Irregular Corner |
| Size Total Text | 58.9 X 61 Ft ; Irregular Corner |
| Zoning Description | 48 |
Rooms
| Level | Type | Length | Width | Dimensions |
|---|---|---|---|---|
| Second Level | Primary Bedroom | 4.2 m | 2.8 m | 4.2 m x 2.8 m |
| Second Level | Bedroom 2 | 3.9 m | 2.7 m | 3.9 m x 2.7 m |
| Second Level | Bedroom 3 | 3.01 m | 2.7 m | 3.01 m x 2.7 m |
| Second Level | Bedroom 4 | 2.8 m | 2.3 m | 2.8 m x 2.3 m |
| Basement | Kitchen | 4 m | 2.5 m | 4 m x 2.5 m |
| Basement | Bedroom 5 | 3.8 m | 3.3 m | 3.8 m x 3.3 m |
| Basement | Living Room | 4.7 m | 3.2 m | 4.7 m x 3.2 m |
| Basement | Laundry Room | 2.5 m | 2.7 m | 2.5 m x 2.7 m |
| Main Level | Kitchen | 4.83 m | 2.73 m | 4.83 m x 2.73 m |
| Main Level | Dining Room | 3.02 m | 3.36 m | 3.02 m x 3.36 m |
| Main Level | Living Room | 5.5 m | 3.4 m | 5.5 m x 3.4 m |
https://www.realtor.ca/real-estate/27814890/20-eastern-avenue-new-tecumseth-tottenham-tottenham
Contact Us
Contact us for more information
Margaret Jaylin Macmurchy
Salesperson
www.teammacmurchy.com/
m.facebook.com/TeamMacMurchy/
367 Victoria Street East
Alliston, Ontario L9R 1J7
(705) 435-4336
(705) 435-3506






























