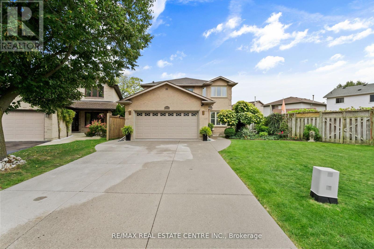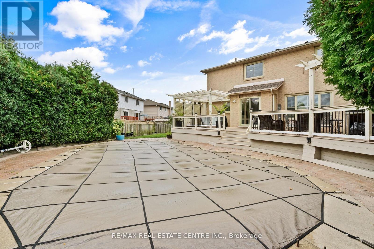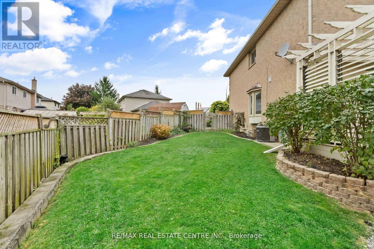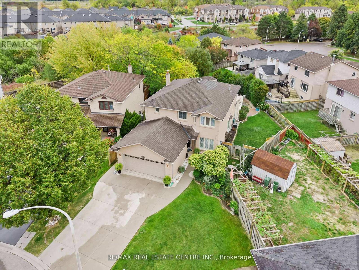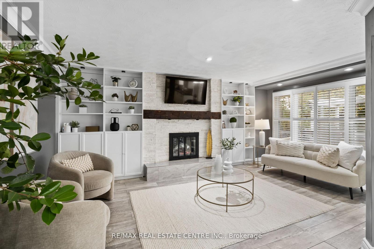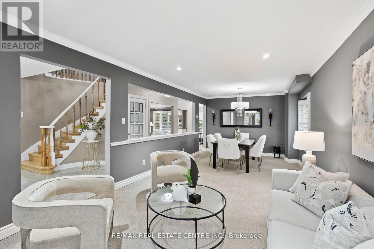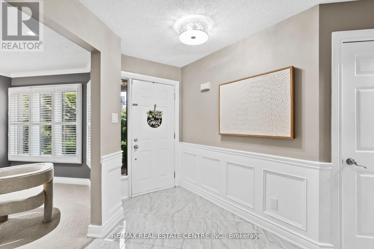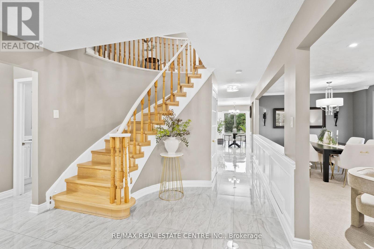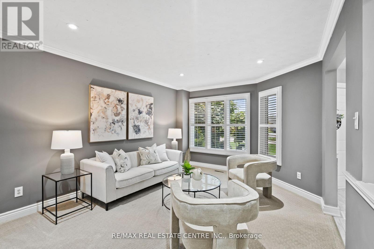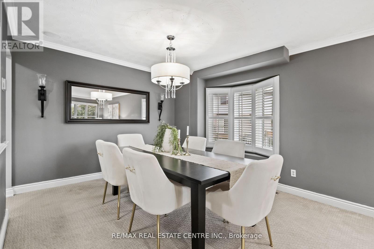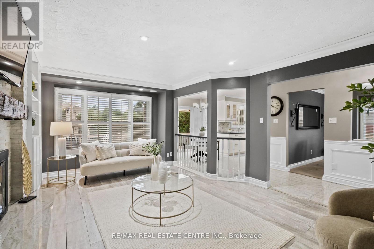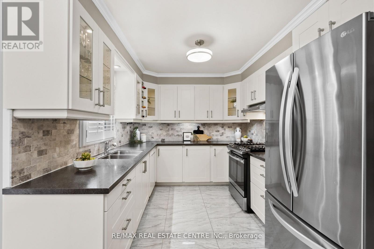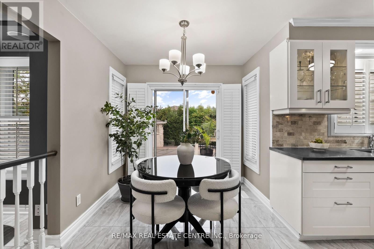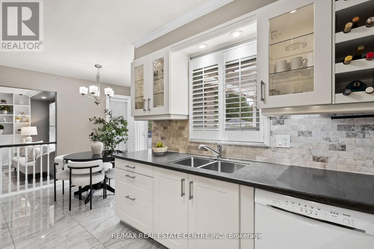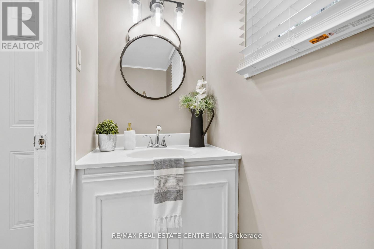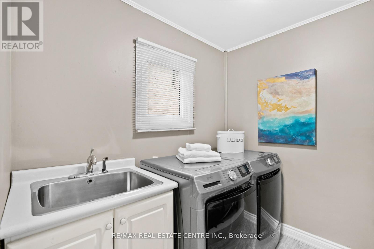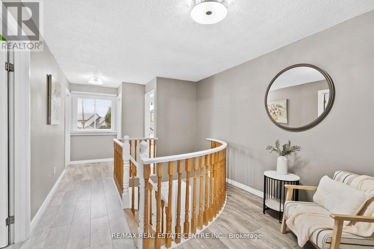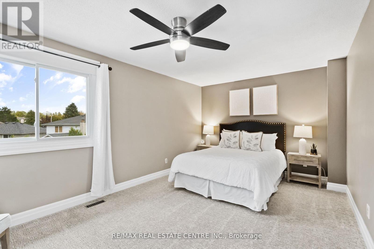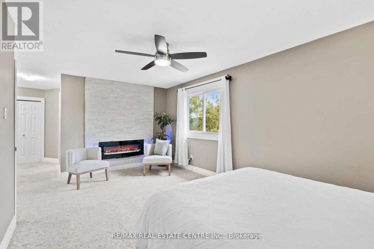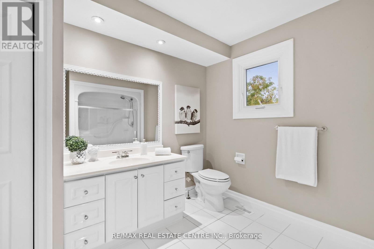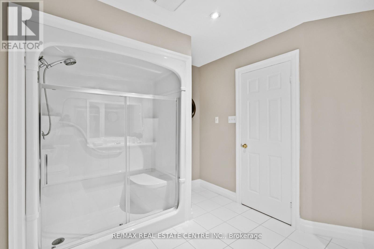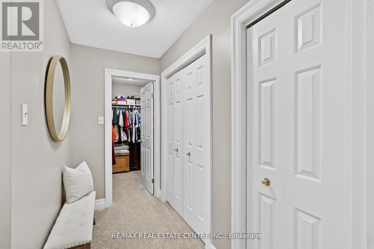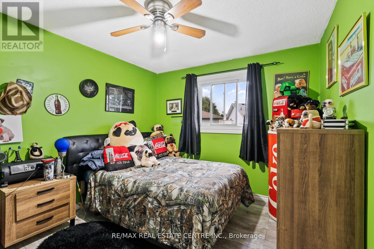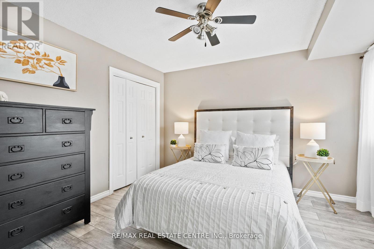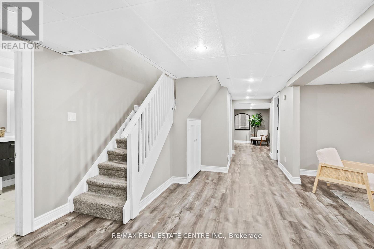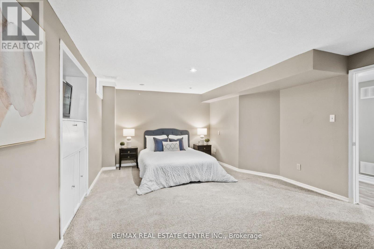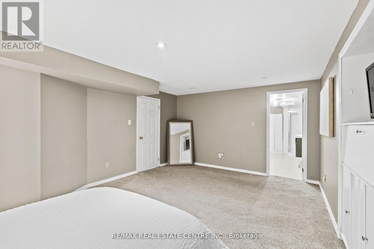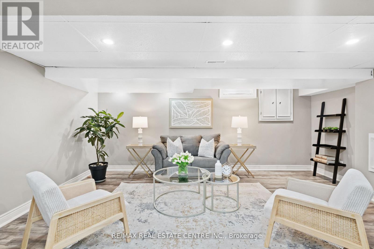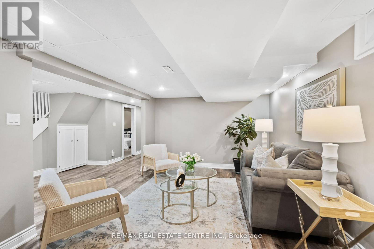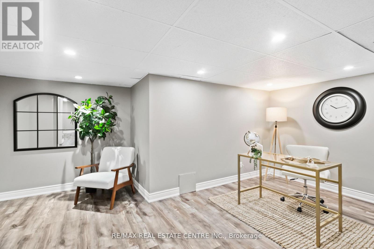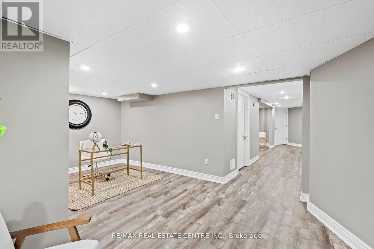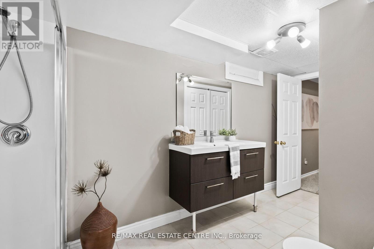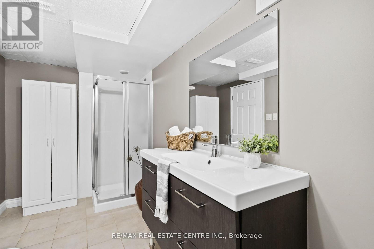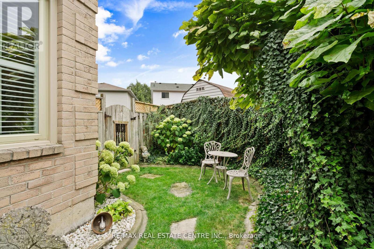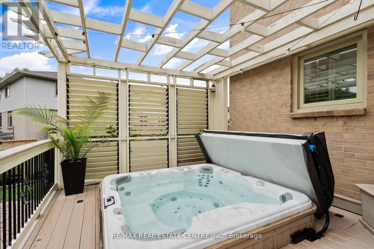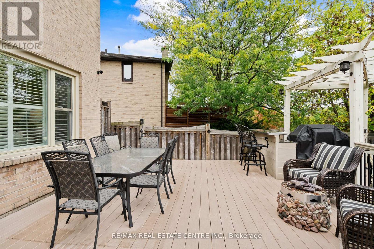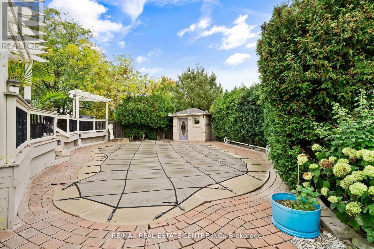20 Driftwood Place Hamilton, Ontario L8J 2N7
$1,049,000
There's a certain feeling you get the moment you turn onto Driftwood Place, the kind of quiet, tucked-away street where kids ride bikes, neighbours wave, and everything just seems to move a little slower. It's here, at number 20, that you'll find a home designed for the way families truly live.Open the front door and the warmth of the space welcomes you in. Every room has been lovingly cared for, every corner maintained with pride. Sunlight pours into the main floor, leading your eyes straight out to what might become your favourite part of the entire home , the backyard.Step outside and you're instantly transported. A sparkling pool glistens under the afternoon sun, a hot tub sits quietly in the corner waiting for cool evenings, and the spacious deck has hosted countless summer dinners, birthday parties, and quiet mornings with coffee. It's not just a backyard, it's a retreat, a place to unwind, to entertain, to celebrate. A place where life happens.Back inside, the home offers the space and flexibility today's families need. With 3+1 bedrooms and 4 bathrooms, there's room for everyone to have their own space. The fully finished basement adds even more possibilities, a potential in-law suite, a rental unit, a private workspace, or the perfect hangout zone for teens. Whatever stage of life you're in, this home adapts with you.And while it feels peacefully tucked away, everything you need is just minutes from your driveway, highways, shopping, schools, parks, and everyday conveniences.This isn't just a property.It's a lifestyle.It's a home where memories are made, where summers are spent by the pool, where winter evenings end with a soak in the hot tub, and where you can finally settle into the comfort of a neighbourhood that feels like home from the moment you arrive. (id:24801)
Open House
This property has open houses!
2:00 pm
Ends at:4:00 pm
Property Details
| MLS® Number | X12542612 |
| Property Type | Single Family |
| Community Name | Stoney Creek Mountain |
| Amenities Near By | Park, Public Transit |
| Community Features | Community Centre |
| Equipment Type | Water Heater, Furnace |
| Features | Cul-de-sac |
| Parking Space Total | 6 |
| Pool Type | Indoor Pool |
| Rental Equipment Type | Water Heater, Furnace |
| Structure | Deck |
Building
| Bathroom Total | 4 |
| Bedrooms Above Ground | 3 |
| Bedrooms Below Ground | 1 |
| Bedrooms Total | 4 |
| Amenities | Fireplace(s) |
| Appliances | Garage Door Opener Remote(s), Water Heater, Dishwasher, Dryer, Stove, Washer, Refrigerator |
| Basement Development | Finished |
| Basement Type | N/a (finished) |
| Construction Style Attachment | Detached |
| Cooling Type | Central Air Conditioning |
| Exterior Finish | Brick |
| Fireplace Present | Yes |
| Fireplace Total | 2 |
| Foundation Type | Concrete |
| Half Bath Total | 1 |
| Heating Fuel | Natural Gas |
| Heating Type | Forced Air |
| Stories Total | 2 |
| Size Interior | 2,000 - 2,500 Ft2 |
| Type | House |
| Utility Water | Municipal Water |
Parking
| Attached Garage | |
| Garage |
Land
| Acreage | No |
| Fence Type | Fenced Yard |
| Land Amenities | Park, Public Transit |
| Sewer | Sanitary Sewer |
| Size Irregular | 31.2 X 138.3 Acre |
| Size Total Text | 31.2 X 138.3 Acre |
Rooms
| Level | Type | Length | Width | Dimensions |
|---|---|---|---|---|
| Second Level | Bathroom | 1.96 m | 3.17 m | 1.96 m x 3.17 m |
| Second Level | Primary Bedroom | 5.89 m | 8.34 m | 5.89 m x 8.34 m |
| Second Level | Bedroom 2 | 3.05 m | 3.64 m | 3.05 m x 3.64 m |
| Second Level | Bedroom 3 | 3.65 m | 3.66 m | 3.65 m x 3.66 m |
| Basement | Bathroom | 4.36 m | 1.87 m | 4.36 m x 1.87 m |
| Basement | Bedroom | 5.4 m | 3.82 m | 5.4 m x 3.82 m |
| Basement | Recreational, Games Room | 3.92 m | 5.39 m | 3.92 m x 5.39 m |
| Basement | Utility Room | 2.16 m | 3.39 m | 2.16 m x 3.39 m |
| Basement | Other | 5.61 m | 3.37 m | 5.61 m x 3.37 m |
| Main Level | Living Room | 5 m | 3.49 m | 5 m x 3.49 m |
| Main Level | Dining Room | 3 m | 3.7 m | 3 m x 3.7 m |
| Main Level | Kitchen | 2.79 m | 3.48 m | 2.79 m x 3.48 m |
| Main Level | Eating Area | 4.15 m | 2.48 m | 4.15 m x 2.48 m |
| Main Level | Family Room | 5.53 m | 3.93 m | 5.53 m x 3.93 m |
| Main Level | Laundry Room | 2.32 m | 2.05 m | 2.32 m x 2.05 m |
| Main Level | Bathroom | 2.18 m | 0.91 m | 2.18 m x 0.91 m |
Contact Us
Contact us for more information
Susana Margerida Medeiros
Salesperson
www.homemattersrealty.ca/
www.facebook.com/homematterswithsusana-Realtor
345 Steeles Ave East Suite B
Milton, Ontario L9T 3G6
(905) 878-7777
Jenia Medeiros
Salesperson
345 Steeles Ave East Suite B
Milton, Ontario L9T 3G6
(905) 878-7777


