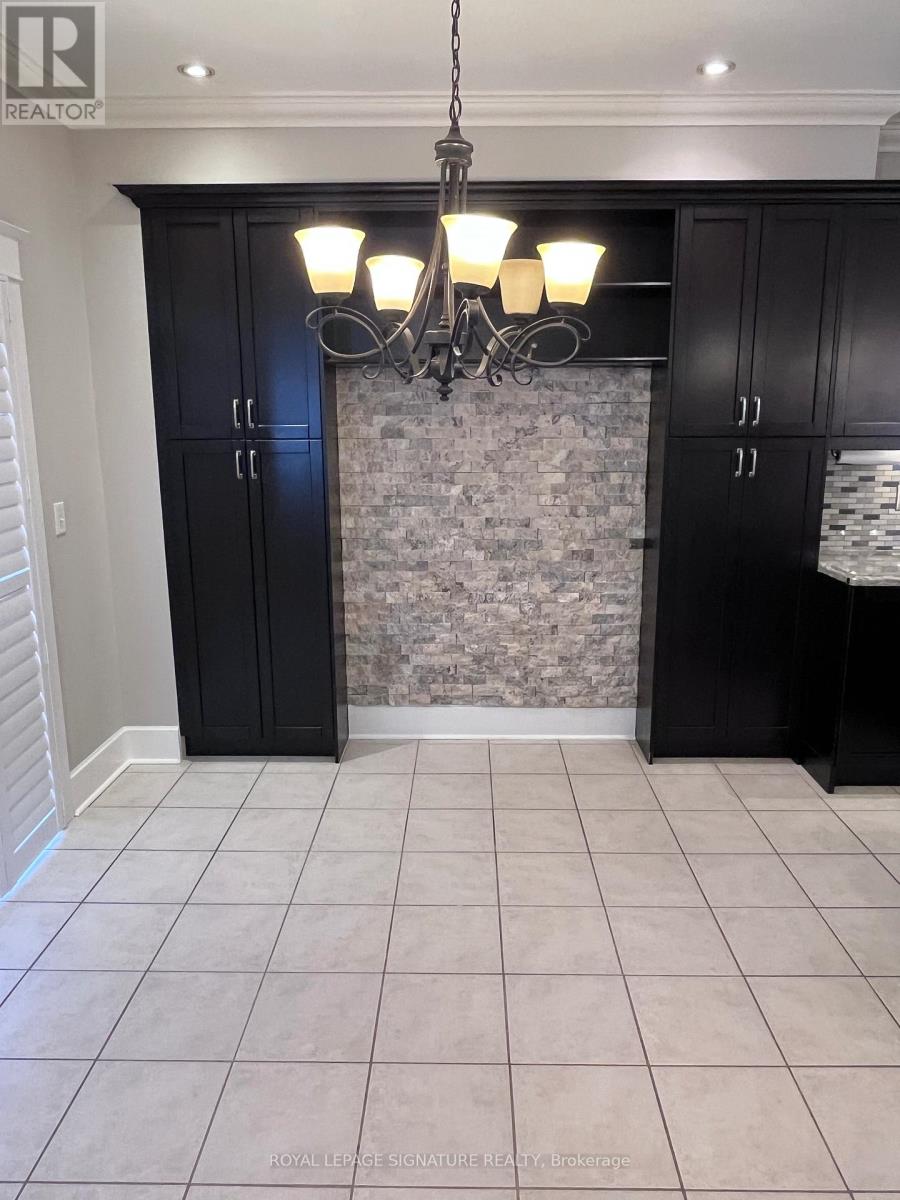20 Deangelis Avenue Caledon, Ontario L7E 2Z3
$4,295 Monthly
This exquisite 4+1 bedroom executive home, nestled in one of Boltons most prestigious neighborhoods, is now available for lease! Designed with sophistication and comfort in mind, it boasts soaring 9 ft ceilings, gleaming hardwood floors, an elegant oak staircase, refined wainscoting, crown molding, and stylish lighting throughout. The beautifully renovated eat in kitchen is a chefs dream perfect for both everyday living and entertaining, featuring a granite island, slate backsplash, and stainless steel appliances. The spacious primary suite offers a walk-in closet, while the fully finished basement provides additional living space. Step outside to a meticulously landscaped backyard complete with a concrete patio and shed. Move-in ready and located in a vibrant, family-friendly community, this is a leasing opportunity you wont want to miss! (id:24801)
Property Details
| MLS® Number | W11973833 |
| Property Type | Single Family |
| Community Name | Bolton West |
| Amenities Near By | Park, Schools |
| Community Features | Community Centre |
| Features | Ravine |
| Parking Space Total | 6 |
| Structure | Shed |
Building
| Bathroom Total | 4 |
| Bedrooms Above Ground | 4 |
| Bedrooms Below Ground | 1 |
| Bedrooms Total | 5 |
| Amenities | Fireplace(s) |
| Appliances | Dishwasher, Dryer, Microwave, Oven, Refrigerator, Washer |
| Basement Development | Finished |
| Basement Type | N/a (finished) |
| Construction Style Attachment | Detached |
| Cooling Type | Central Air Conditioning |
| Exterior Finish | Brick |
| Fireplace Present | Yes |
| Foundation Type | Concrete |
| Half Bath Total | 1 |
| Heating Fuel | Natural Gas |
| Heating Type | Forced Air |
| Stories Total | 2 |
| Size Interior | 2,000 - 2,500 Ft2 |
| Type | House |
| Utility Water | Municipal Water |
Parking
| Garage |
Land
| Acreage | No |
| Land Amenities | Park, Schools |
| Sewer | Sanitary Sewer |
| Size Total Text | 1/2 - 1.99 Acres |
Rooms
| Level | Type | Length | Width | Dimensions |
|---|---|---|---|---|
| Second Level | Primary Bedroom | 5.42 m | 5.12 m | 5.42 m x 5.12 m |
| Second Level | Bedroom 2 | 4.54 m | 3.65 m | 4.54 m x 3.65 m |
| Second Level | Bedroom 3 | 4.17 m | 3.23 m | 4.17 m x 3.23 m |
| Second Level | Bedroom 4 | 3.65 m | 3.23 m | 3.65 m x 3.23 m |
| Basement | Bedroom 5 | 4.11 m | 3.41 m | 4.11 m x 3.41 m |
| Basement | Other | 3.94 m | 3.1 m | 3.94 m x 3.1 m |
| Basement | Recreational, Games Room | 7.62 m | 5.76 m | 7.62 m x 5.76 m |
| Main Level | Living Room | 3.35 m | 5.51 m | 3.35 m x 5.51 m |
| Main Level | Dining Room | 3.35 m | 5.51 m | 3.35 m x 5.51 m |
| Main Level | Kitchen | 4.41 m | 3.65 m | 4.41 m x 3.65 m |
| Main Level | Eating Area | 3.65 m | 3.13 m | 3.65 m x 3.13 m |
| Main Level | Family Room | 3.96 m | 4.57 m | 3.96 m x 4.57 m |
https://www.realtor.ca/real-estate/27918129/20-deangelis-avenue-caledon-bolton-west-bolton-west
Contact Us
Contact us for more information
Stanley Bernardo
Broker
(416) 402-7925
www.repg.ca/
www.facebook.com/Bernardo-Real-Estate-Professional-Group-852032614919507/
201-30 Eglinton Ave West
Mississauga, Ontario L5R 3E7
(905) 568-2121
(905) 568-2588

































