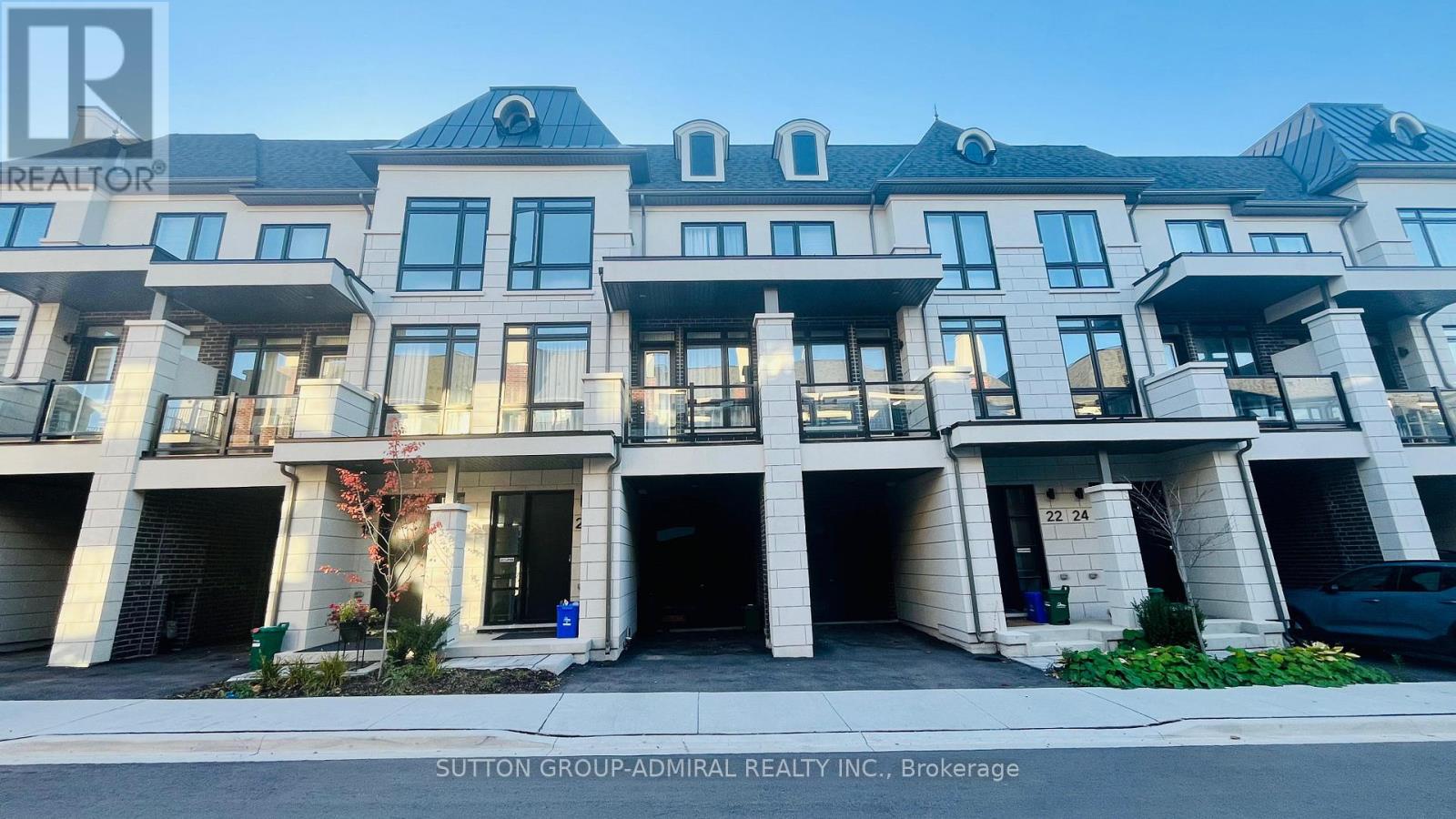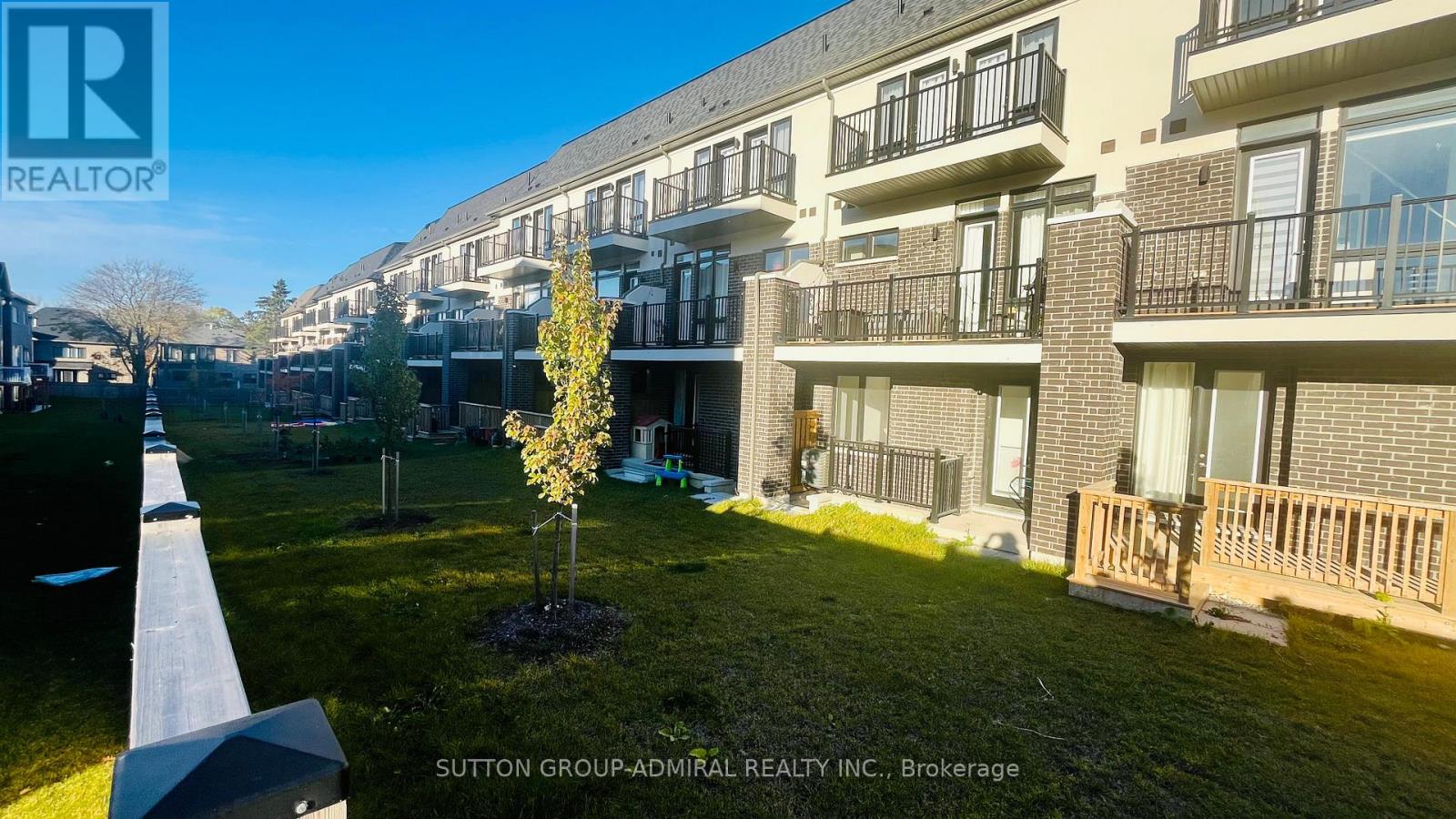20 Chiara Rose Lane Richmond Hill, Ontario L4E 1L4
$4,000 Monthly
Attention to Multigenerational families!Luxury Townhome in the Sought-After Yonge & King Neighbourhood!Experience over 2,300 sq. ft. of modern, upgraded living space in this stunning residence. Featuring 10' ceilings on the main level and 9' ceilings on the ground and upper floors, with upgraded tiles and hardwood throughout. Elegant 8' doors and archways enhance the sophisticated design. The main floor offers a bright living room with a walkout to a covered balcony and a dining area with a walkout to a private terrace-perfect for entertaining. The chef's kitchen showcases a premium Sub-Zero & Wolf appliance package, quartz countertops with a waterfall island, and matching backsplash. Enjoy the convenience of a full smart home system. The spacious primary bedroom includes a luxurious 5-piece ensuite retreat, while both the second and third bedrooms have walkouts to a large balcony. The ground-level bedroom provides direct access to the backyard and functions as a private in-law suite complete with its own kitchen, laundry, and full bathroom-ideal for multigenerational living. (id:24801)
Property Details
| MLS® Number | N12512012 |
| Property Type | Single Family |
| Community Name | Oak Ridges |
| Amenities Near By | Park, Place Of Worship, Public Transit, Schools |
| Community Features | Community Centre |
| Features | Carpet Free |
| Parking Space Total | 2 |
Building
| Bathroom Total | 5 |
| Bedrooms Above Ground | 4 |
| Bedrooms Total | 4 |
| Age | 0 To 5 Years |
| Amenities | Fireplace(s) |
| Appliances | Cooktop, Dishwasher, Dryer, Microwave, Hood Fan, Stove, Two Washers, Window Coverings, Wine Fridge, Two Refrigerators |
| Basement Type | None |
| Construction Style Attachment | Attached |
| Cooling Type | Central Air Conditioning |
| Exterior Finish | Brick |
| Fireplace Present | Yes |
| Fireplace Total | 1 |
| Flooring Type | Hardwood, Ceramic |
| Foundation Type | Concrete |
| Half Bath Total | 2 |
| Heating Fuel | Natural Gas |
| Heating Type | Forced Air |
| Stories Total | 3 |
| Size Interior | 2,000 - 2,500 Ft2 |
| Type | Row / Townhouse |
| Utility Water | Municipal Water |
Parking
| Garage |
Land
| Acreage | No |
| Land Amenities | Park, Place Of Worship, Public Transit, Schools |
| Sewer | Sanitary Sewer |
Rooms
| Level | Type | Length | Width | Dimensions |
|---|---|---|---|---|
| Second Level | Living Room | 5.58 m | 3.7 m | 5.58 m x 3.7 m |
| Second Level | Dining Room | 3.1 m | 3.05 m | 3.1 m x 3.05 m |
| Second Level | Kitchen | 4.06 m | 4.05 m | 4.06 m x 4.05 m |
| Third Level | Primary Bedroom | 4.57 m | 3.3 m | 4.57 m x 3.3 m |
| Third Level | Bedroom 2 | 2.8 m | 2.75 m | 2.8 m x 2.75 m |
| Third Level | Bedroom 3 | 2.75 m | 2.75 m | 2.75 m x 2.75 m |
| Basement | Kitchen | 4 m | 2.1 m | 4 m x 2.1 m |
| Ground Level | Bedroom 4 | 5.64 m | 2.1 m | 5.64 m x 2.1 m |
https://www.realtor.ca/real-estate/29070108/20-chiara-rose-lane-richmond-hill-oak-ridges-oak-ridges
Contact Us
Contact us for more information
Victoria Makhnin
Broker
suttongroupadmiral.com/
www.facebook.com/bestpropertyhunters
twitter.com/torymakh
www.linkedin.com/in/victoria-makhnin-429a2013/
1206 Centre Street
Thornhill, Ontario L4J 3M9
(416) 739-7200
(416) 739-9367
www.suttongroupadmiral.com/
Vlad Sorokin
Salesperson
1206 Centre Street
Thornhill, Ontario L4J 3M9
(416) 739-7200
(416) 739-9367
www.suttongroupadmiral.com/





