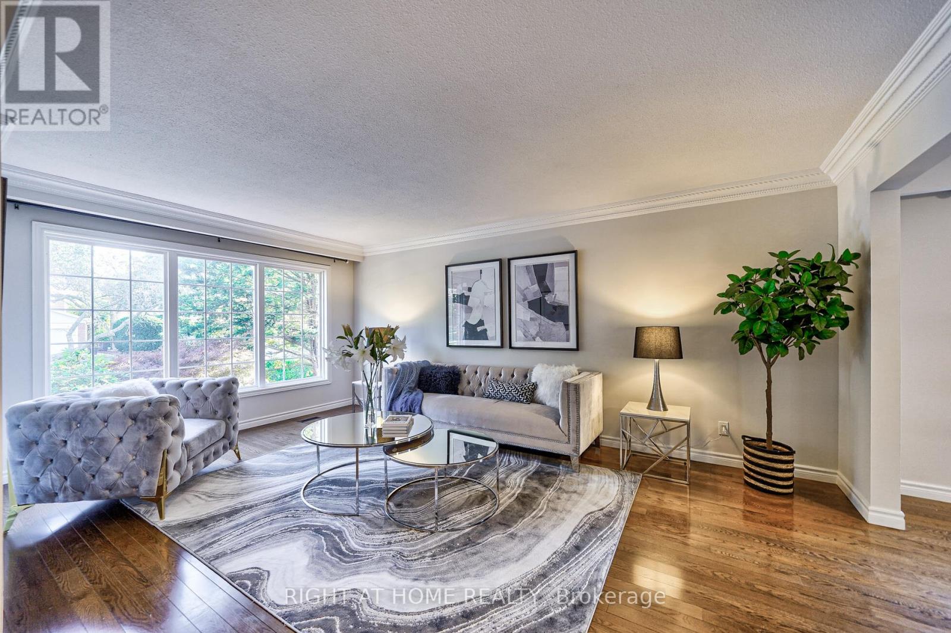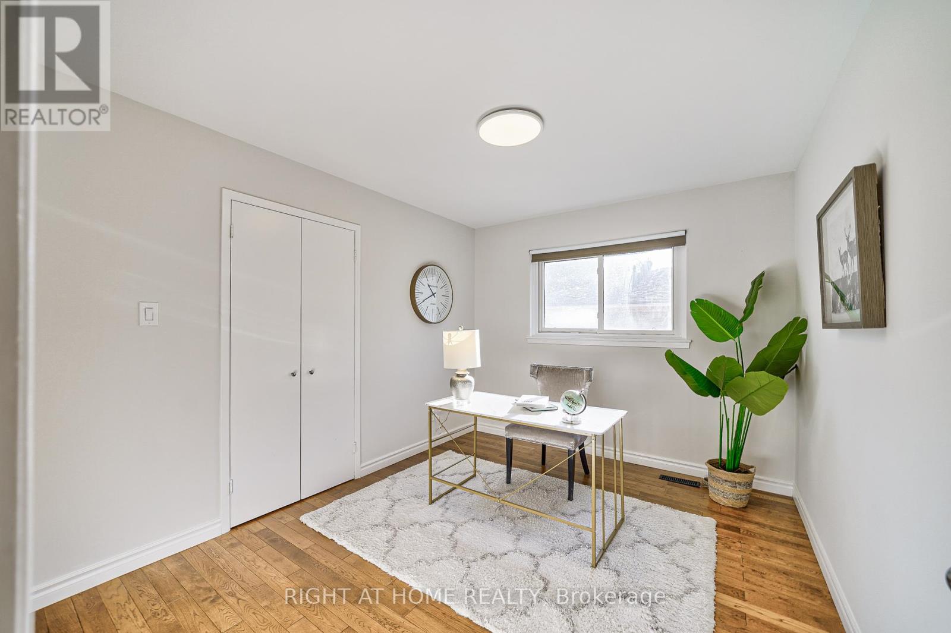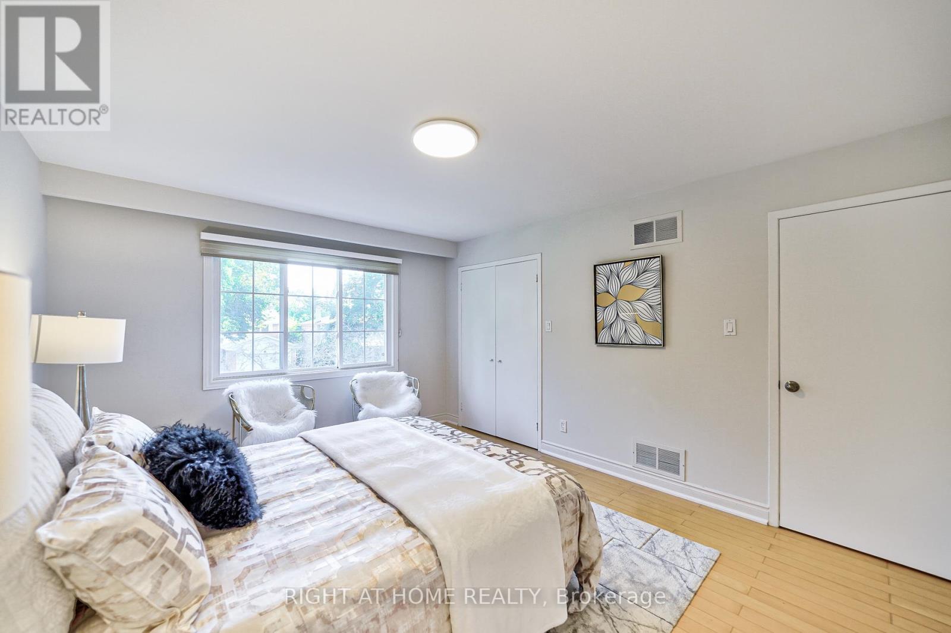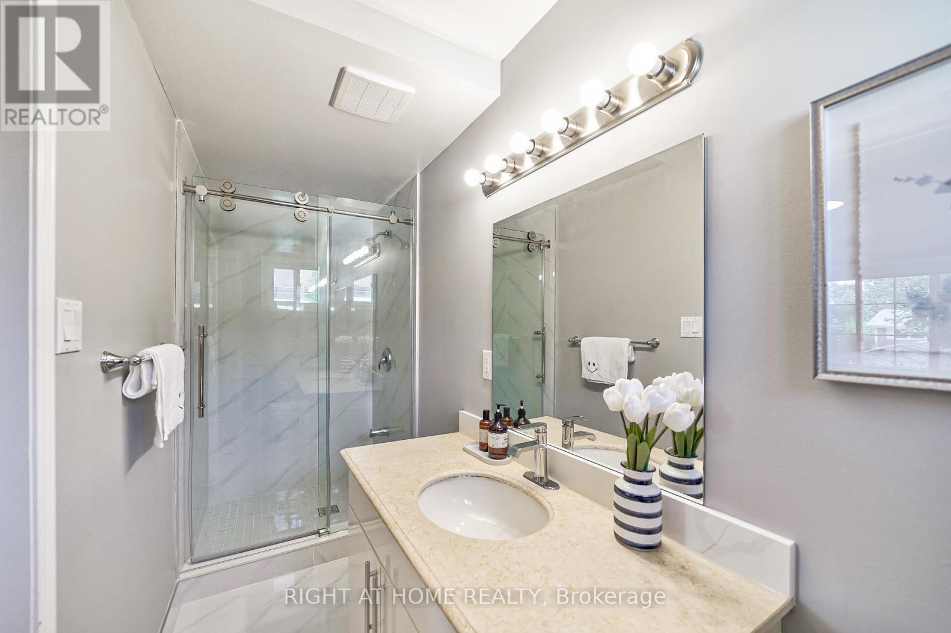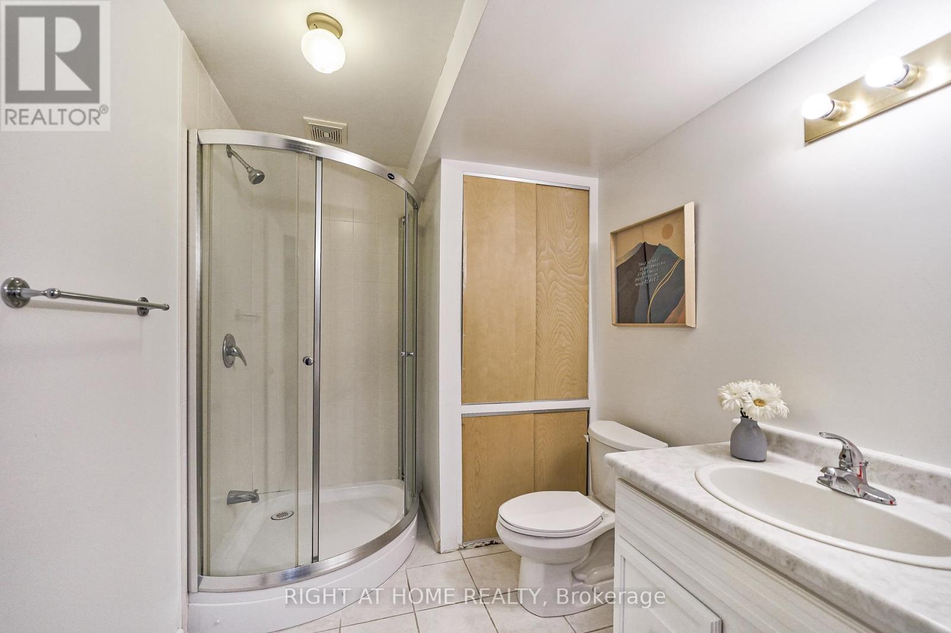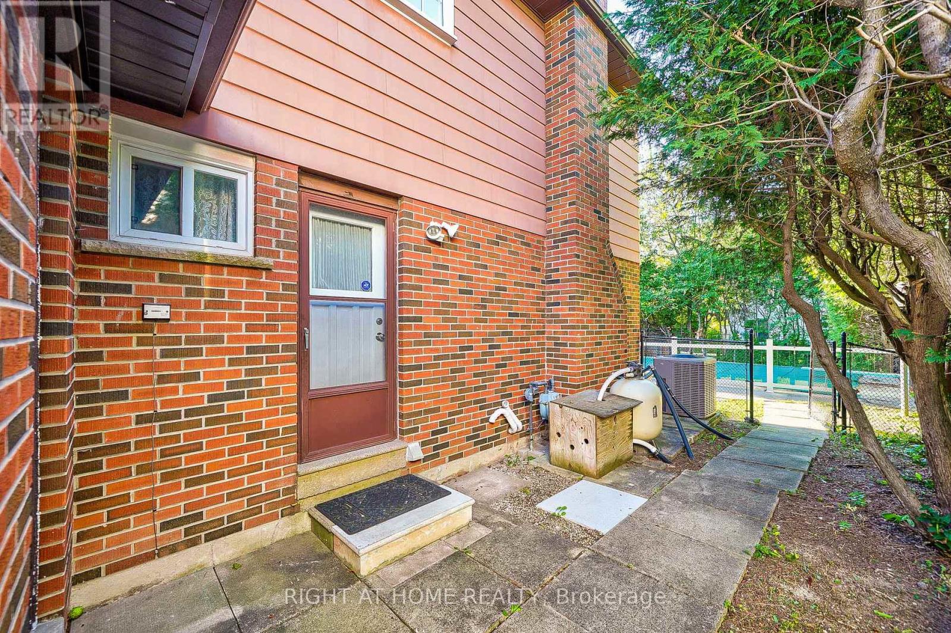20 Bradenton Drive Toronto, Ontario M2H 1Y5
$1,788,000
Impeccably Maintained & Renovated Detached Home in the Sought-After Don Mills/McNicoll Area!Rare 5-bedroom layout with a huge backyard and bright, spacious interiors. This home features a stunning modern kitchen complete with quartz countertops and brand-new stainless steel appliances. Enjoy the elegance of hardwood flooring throughout. The finished basement with a separate entrance offers great potential for rental income or extended family living. Located on a quiet, family-friendly street, within the highly coveted A.Y. Jackson school zone. Walking distance to TTC, schools, and close to major highways. A true gem that never disappoints! **** EXTRAS **** Full of potential and lovingly maintained, suit for big family. (id:24801)
Property Details
| MLS® Number | C11921735 |
| Property Type | Single Family |
| Community Name | Hillcrest Village |
| AmenitiesNearBy | Public Transit |
| Features | Irregular Lot Size, Carpet Free |
| ParkingSpaceTotal | 6 |
| PoolType | Inground Pool |
Building
| BathroomTotal | 4 |
| BedroomsAboveGround | 5 |
| BedroomsBelowGround | 1 |
| BedroomsTotal | 6 |
| Appliances | Garage Door Opener Remote(s), Dryer, Washer |
| BasementDevelopment | Finished |
| BasementType | N/a (finished) |
| ConstructionStyleAttachment | Detached |
| CoolingType | Central Air Conditioning |
| ExteriorFinish | Brick, Stucco |
| FireplacePresent | Yes |
| FlooringType | Tile, Hardwood |
| FoundationType | Unknown |
| HalfBathTotal | 1 |
| HeatingFuel | Natural Gas |
| HeatingType | Forced Air |
| StoriesTotal | 2 |
| Type | House |
| UtilityWater | Municipal Water |
Parking
| Attached Garage |
Land
| Acreage | No |
| LandAmenities | Public Transit |
| Sewer | Sanitary Sewer |
| SizeDepth | 129 Ft ,10 In |
| SizeFrontage | 52 Ft |
| SizeIrregular | 52.08 X 129.91 Ft ; 43.56 Ft X 125.63 Ft |
| SizeTotalText | 52.08 X 129.91 Ft ; 43.56 Ft X 125.63 Ft |
Rooms
| Level | Type | Length | Width | Dimensions |
|---|---|---|---|---|
| Second Level | Primary Bedroom | 3.68 m | 4.32 m | 3.68 m x 4.32 m |
| Second Level | Bedroom | 3.79 m | 3.81 m | 3.79 m x 3.81 m |
| Second Level | Bedroom | 3.81 m | 3.96 m | 3.81 m x 3.96 m |
| Second Level | Bedroom | 2.88 m | 3.58 m | 2.88 m x 3.58 m |
| Second Level | Bedroom | 3.37 m | 4.06 m | 3.37 m x 4.06 m |
| Basement | Bedroom | 3.7 m | 4 m | 3.7 m x 4 m |
| Basement | Kitchen | 3.6 m | 3.5 m | 3.6 m x 3.5 m |
| Main Level | Kitchen | 3.63 m | 3.88 m | 3.63 m x 3.88 m |
| Main Level | Living Room | 3.76 m | 5.53 m | 3.76 m x 5.53 m |
| Main Level | Dining Room | 3.65 m | 2.93 m | 3.65 m x 2.93 m |
| Main Level | Family Room | 3.65 m | 5.46 m | 3.65 m x 5.46 m |
Interested?
Contact us for more information
Calvin Ni
Salesperson
1550 16th Avenue Bldg B Unit 3 & 4
Richmond Hill, Ontario L4B 3K9
Songyu Ni
Salesperson
1396 Don Mills Rd Unit B-121
Toronto, Ontario M3B 0A7






