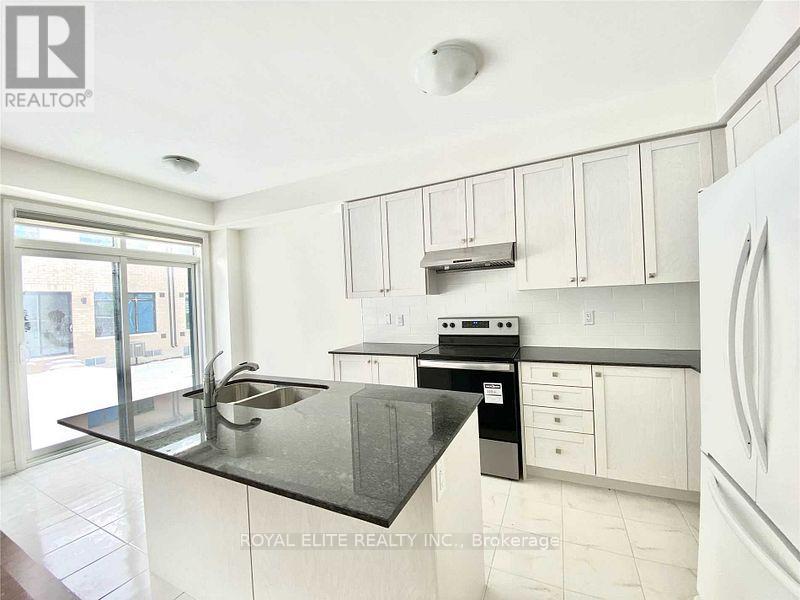20 Boiton Street Richmond Hill, Ontario L4S 0J4
$3,400 Monthly
Primary Location !!! Richlands Th. 9' Ceiling Both Main And 2nd Floor. Fenced backyard. Bright And Spacious Layout. South Facing. Open Concept Kitchen, Large Centre Island With Breakfast Bar. Extended Upper Cabinets. Spotlights In Family And Dining Rooms. Smart Programmable Thermostat. Large Master Bedroom With Stand Alone Bathtub And Glass Showers. Two Sinks In Both Master And 2nd Bathroom. Ev Charger In Garage. Steps To Richmond Green Park, High School, Costco, Home Depot. Minutes Drive To 404 And Supermarkets. Super Convenient And Enjoy! **EXTRAS** S/S Stove, S/S Dishwasher, S/S Range Hood, Fridge, S/S Washer, S/S Dryer, Garage Opener, AC, Custom Made Window Coverings. Furniture Can Be Provided Upon Request. (id:24801)
Property Details
| MLS® Number | N11897138 |
| Property Type | Single Family |
| Community Name | Rural Richmond Hill |
| Amenities Near By | Park, Public Transit, Schools |
| Community Features | Community Centre |
| Parking Space Total | 2 |
Building
| Bathroom Total | 3 |
| Bedrooms Above Ground | 3 |
| Bedrooms Total | 3 |
| Appliances | Water Heater, Garage Door Opener Remote(s) |
| Basement Type | Full |
| Construction Style Attachment | Attached |
| Cooling Type | Central Air Conditioning |
| Exterior Finish | Stone, Stucco |
| Flooring Type | Hardwood |
| Foundation Type | Concrete |
| Half Bath Total | 1 |
| Heating Fuel | Natural Gas |
| Heating Type | Forced Air |
| Stories Total | 2 |
| Size Interior | 1,500 - 2,000 Ft2 |
| Type | Row / Townhouse |
| Utility Water | Municipal Water |
Parking
| Garage |
Land
| Acreage | No |
| Land Amenities | Park, Public Transit, Schools |
| Sewer | Sanitary Sewer |
Rooms
| Level | Type | Length | Width | Dimensions |
|---|---|---|---|---|
| Second Level | Primary Bedroom | 13 m | 15.5 m | 13 m x 15.5 m |
| Second Level | Bedroom 2 | 9 m | 14 m | 9 m x 14 m |
| Second Level | Bedroom 3 | 9.1 m | 12 m | 9.1 m x 12 m |
| Main Level | Family Room | 11 m | 18.7 m | 11 m x 18.7 m |
| Main Level | Dining Room | 11 m | 18.7 m | 11 m x 18.7 m |
| Main Level | Kitchen | 8.2 m | 10.7 m | 8.2 m x 10.7 m |
| Main Level | Eating Area | 8.2 m | 8 m | 8.2 m x 8 m |
https://www.realtor.ca/real-estate/27747098/20-boiton-street-richmond-hill-rural-richmond-hill
Contact Us
Contact us for more information
Lin Wang
Salesperson
7030 Woodbine Ave #908
Markham, Ontario L3R 4G8
(905) 604-9155
(905) 604-9150






















