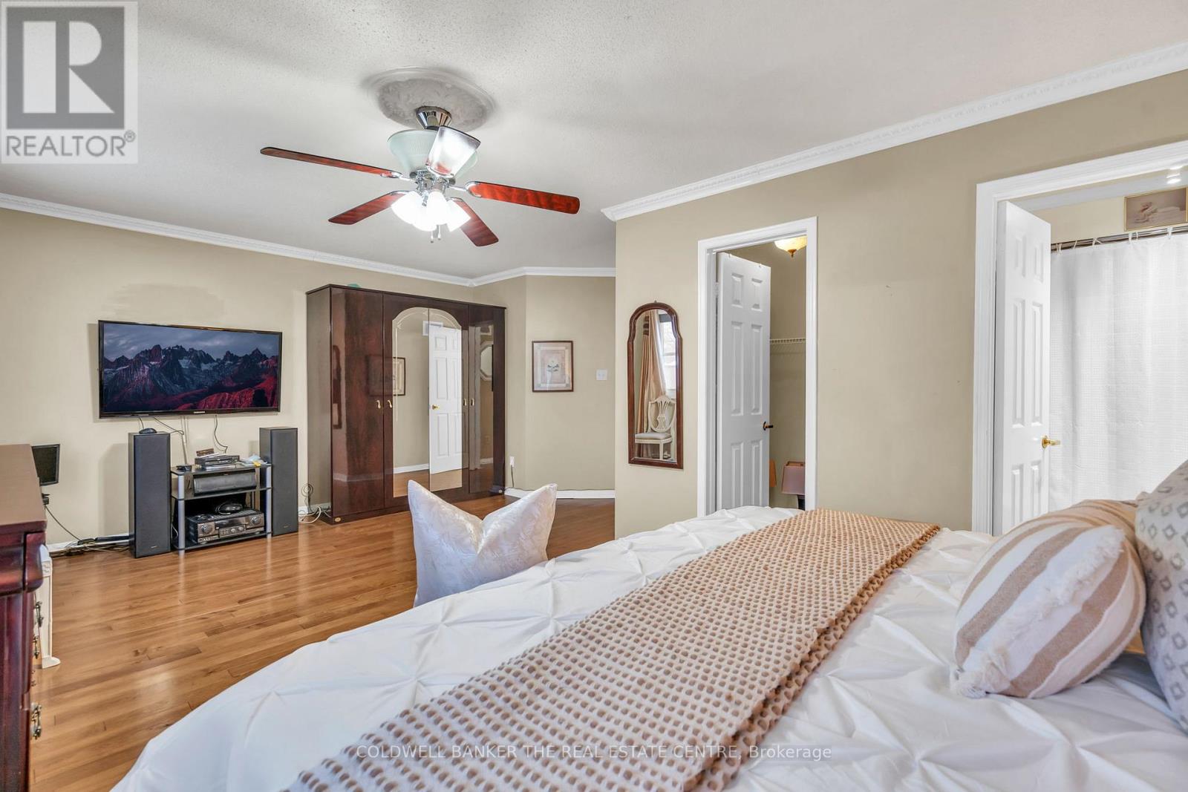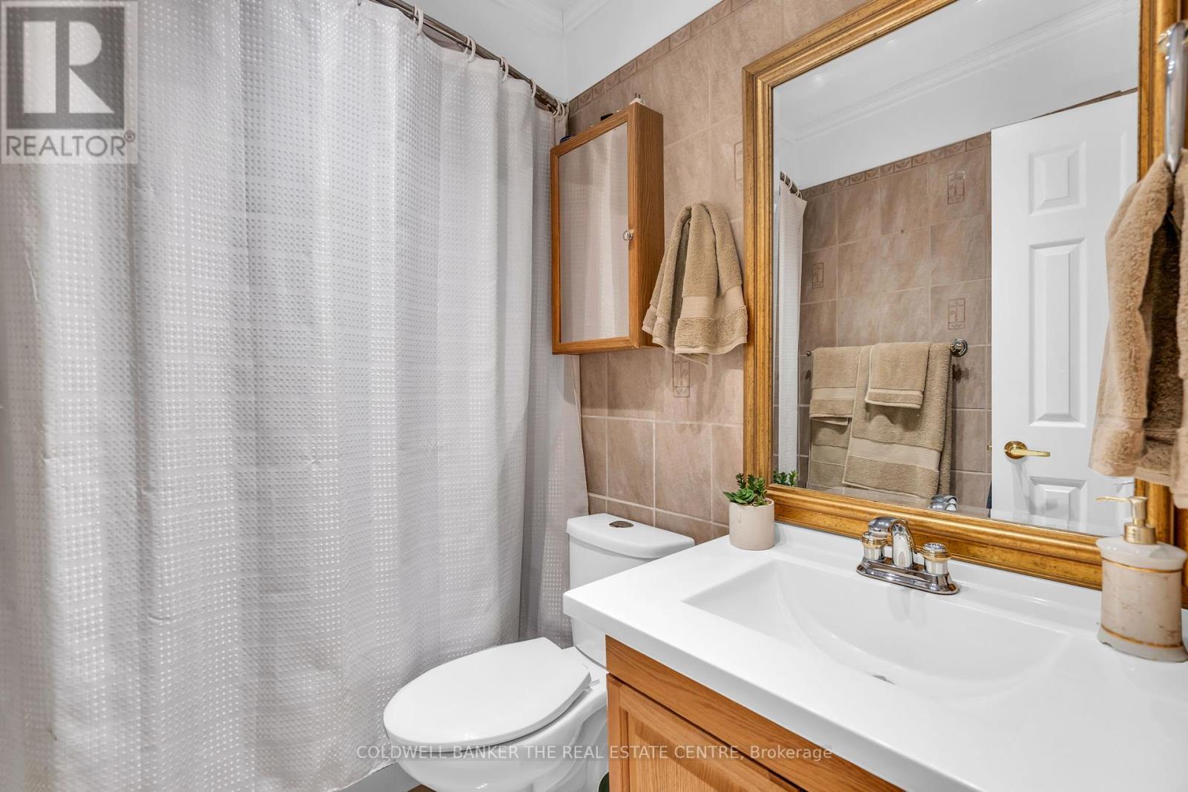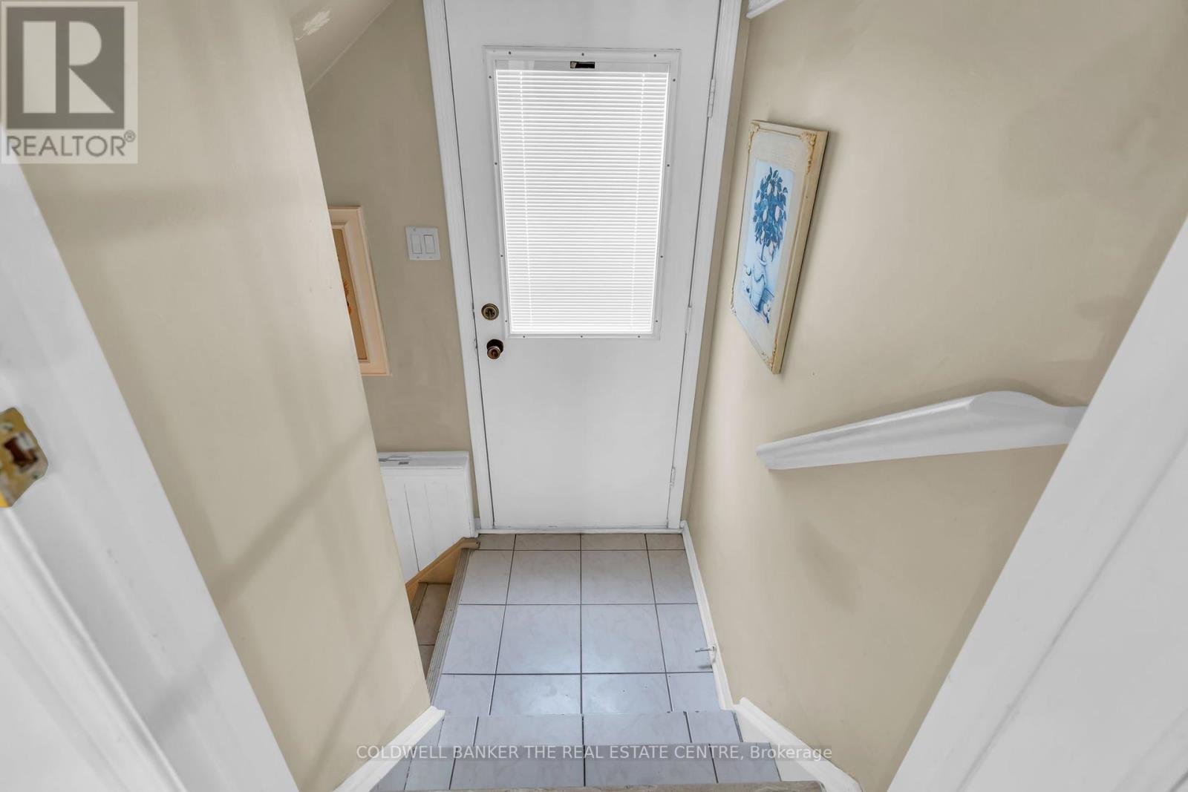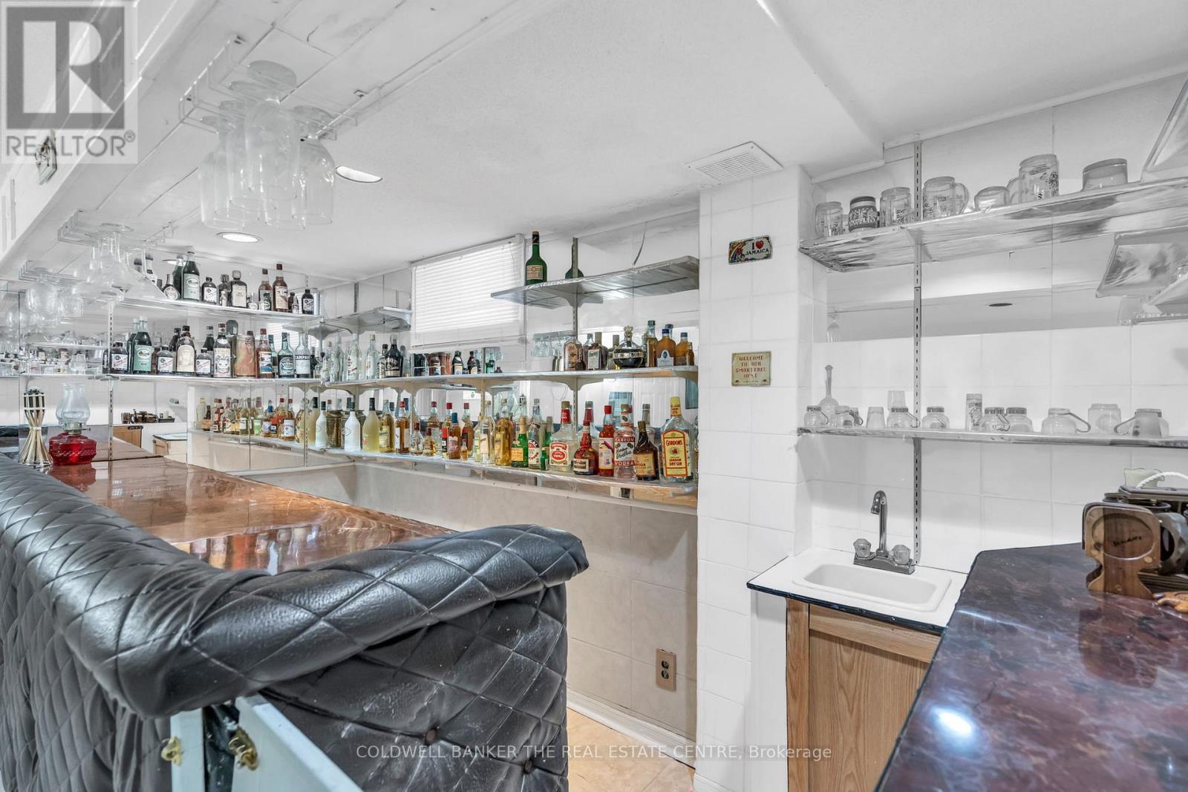20 Backus Court Markham, Ontario L3P 6V5
$1,350,000
Welcome to this beautiful detached home offering space, comfort, and endless possibilities! Featuring 3+2 bedrooms, 4 bathrooms, and a double garage, this home is perfect for families of all sizes. Step inside to a bright & spacious main floor, ideal for entertaining and everyday living. The kitchen boasts a functional design that flows seamlessly into the family room. Upstairs, you'll find three generously sized bedrooms, including a primary suite with a private ensuite and walk-in closet space. The finished basement, with a separate entrance, offers two extra bedrooms, a full bathroom, and a versatile living space ideal for extended family, a home business, or rental potential. Step outside to your spacious backyard, ready to be transformed into your personal outdoor retreat! Whether you envision a garden oasis, a play area, or an entertainment space, this backyard offers endless opportunities to create your dream outdoor escape. Located in a desirable neighbourhood of Markham, this home is close to schools, parks, shopping, dining, and transit options, making it an ideal choice for families and investors alike. **** EXTRAS **** All Appliances (Fridge, Stove, Dishwasher, Microwave Range Hood Vent, Washer/Dryer), Smart Thermostat. (id:24801)
Property Details
| MLS® Number | N11950719 |
| Property Type | Single Family |
| Community Name | Raymerville |
| Equipment Type | Water Heater - Gas |
| Parking Space Total | 6 |
| Rental Equipment Type | Water Heater - Gas |
| Structure | Deck |
Building
| Bathroom Total | 4 |
| Bedrooms Above Ground | 3 |
| Bedrooms Below Ground | 2 |
| Bedrooms Total | 5 |
| Appliances | Garage Door Opener Remote(s), Window Coverings |
| Basement Development | Finished |
| Basement Features | Separate Entrance |
| Basement Type | N/a (finished) |
| Construction Style Attachment | Link |
| Cooling Type | Central Air Conditioning |
| Exterior Finish | Brick |
| Fireplace Present | Yes |
| Fireplace Total | 1 |
| Fireplace Type | Insert |
| Flooring Type | Hardwood, Tile |
| Foundation Type | Concrete |
| Half Bath Total | 1 |
| Heating Fuel | Natural Gas |
| Heating Type | Forced Air |
| Stories Total | 2 |
| Size Interior | 2,000 - 2,500 Ft2 |
| Type | House |
| Utility Water | Municipal Water |
Parking
| Attached Garage |
Land
| Acreage | No |
| Sewer | Sanitary Sewer |
| Size Frontage | 23 Ft ,9 In |
| Size Irregular | 23.8 Ft |
| Size Total Text | 23.8 Ft |
Rooms
| Level | Type | Length | Width | Dimensions |
|---|---|---|---|---|
| Second Level | Primary Bedroom | 6.5 m | 4.37 m | 6.5 m x 4.37 m |
| Second Level | Bedroom | 3.2 m | 4.19 m | 3.2 m x 4.19 m |
| Second Level | Bedroom | 3.2 m | 4.19 m | 3.2 m x 4.19 m |
| Basement | Great Room | 4.82 m | 3.29 m | 4.82 m x 3.29 m |
| Basement | Bedroom 4 | 3.29 m | 3.05 m | 3.29 m x 3.05 m |
| Basement | Bedroom 5 | 2.95 m | 2.76 m | 2.95 m x 2.76 m |
| Ground Level | Living Room | 3.73 m | 4.27 m | 3.73 m x 4.27 m |
| Ground Level | Dining Room | 3.35 m | 3.35 m | 3.35 m x 3.35 m |
| Ground Level | Kitchen | 3.05 m | 4.88 m | 3.05 m x 4.88 m |
| Ground Level | Family Room | 3.35 m | 4.88 m | 3.35 m x 4.88 m |
https://www.realtor.ca/real-estate/27866214/20-backus-court-markham-raymerville-raymerville
Contact Us
Contact us for more information
Caryn Parchment
Salesperson
caryn-parchment.c21.ca
www.youtube.com/embed/XWH9t7kBxss
C200-1550 Sixteenth Ave Bldg C South
Richmond Hill, Ontario L4B 3K9
(905) 883-1988
(905) 883-8108
www.century21atria.com/











































