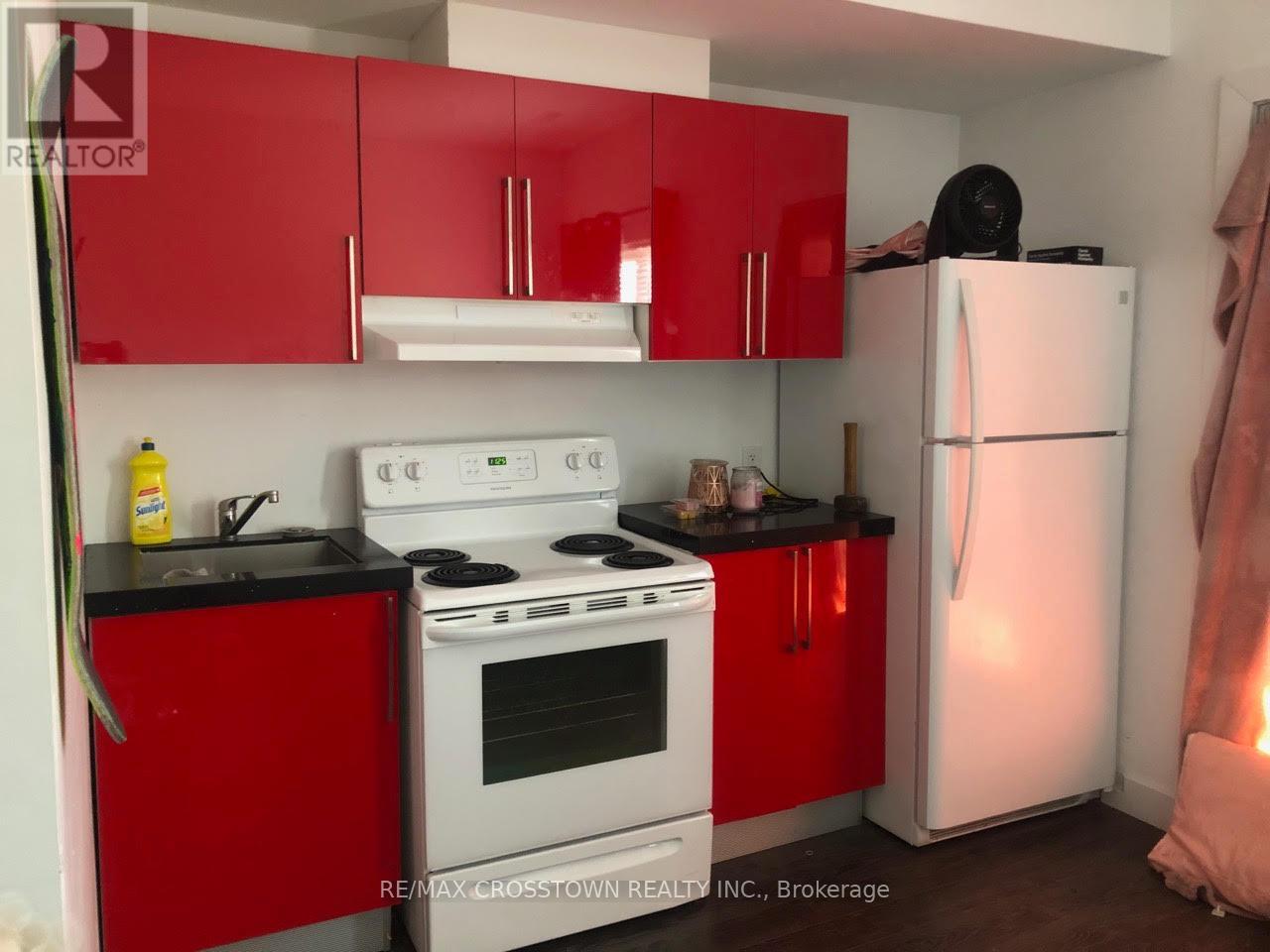20 - 540 Essa Road Barrie, Ontario L9J 0H2
$2,600 Monthly
Newer Modern Luxury Townhouse Located In Highly Sought After Holly Neighborhood In Barrie's South End. This 3 Br 3.5 Bath Home Features a Main Floor Self-Contained Unit which features a kitchenette, newly renovated 3-pce. bath & 2 Private Entrances! Solid Oak Staircases, laminate and tiled flooring throughout with Large Windows, 9 Foot Tall Ceiling Height, Stylish Open Concept Kitchen that Is Finished With Quartz Counters, Tiled Backsplash, Stainless Steel Appliances as well as a Great Room With A Walk Out To Your Own Private Deck. The Master Retreat Has Large Closet, and a 3Pc Ensuite Bath. The last 5 photos are for the ground floor (in-law) studio suite. **** EXTRAS **** additional fridge and stove on ground floor level (for in-law suite kitchen) (id:24801)
Property Details
| MLS® Number | S9390510 |
| Property Type | Single Family |
| Community Name | Holly |
| Features | Carpet Free, In Suite Laundry, In-law Suite |
| Parking Space Total | 2 |
| Structure | Patio(s) |
Building
| Bathroom Total | 4 |
| Bedrooms Above Ground | 3 |
| Bedrooms Total | 3 |
| Appliances | Garage Door Opener Remote(s) |
| Construction Style Attachment | Attached |
| Cooling Type | Central Air Conditioning, Air Exchanger |
| Exterior Finish | Vinyl Siding |
| Foundation Type | Concrete |
| Half Bath Total | 1 |
| Heating Fuel | Natural Gas |
| Heating Type | Forced Air |
| Stories Total | 3 |
| Type | Row / Townhouse |
| Utility Water | Municipal Water |
Parking
| Attached Garage | |
| Inside Entry |
Land
| Acreage | No |
| Landscape Features | Landscaped |
| Sewer | Sanitary Sewer |
Rooms
| Level | Type | Length | Width | Dimensions |
|---|---|---|---|---|
| Second Level | Kitchen | 2.77 m | 3.2 m | 2.77 m x 3.2 m |
| Second Level | Dining Room | 3.28 m | 4.445 m | 3.28 m x 4.445 m |
| Second Level | Living Room | 4.445 m | 4.52 m | 4.445 m x 4.52 m |
| Third Level | Primary Bedroom | 3.38 m | 3.4 m | 3.38 m x 3.4 m |
| Third Level | Bedroom 2 | 2.16 m | 2.95 m | 2.16 m x 2.95 m |
| Third Level | Bedroom 3 | 3.33 m | 2.815 m | 3.33 m x 2.815 m |
| Third Level | Laundry Room | 0.915 m | 0.915 m | 0.915 m x 0.915 m |
| Ground Level | Other | 4.445 m | 4.775 m | 4.445 m x 4.775 m |
| Ground Level | Bathroom | Measurements not available |
Utilities
| Cable | Installed |
| Sewer | Installed |
https://www.realtor.ca/real-estate/27526032/20-540-essa-road-barrie-holly-holly
Contact Us
Contact us for more information
Greg Panetta
Salesperson
566 Bryne Drive Unit B1, 105880 &105965
Barrie, Ontario L4N 9P6
(705) 739-1000
(705) 739-1002






















