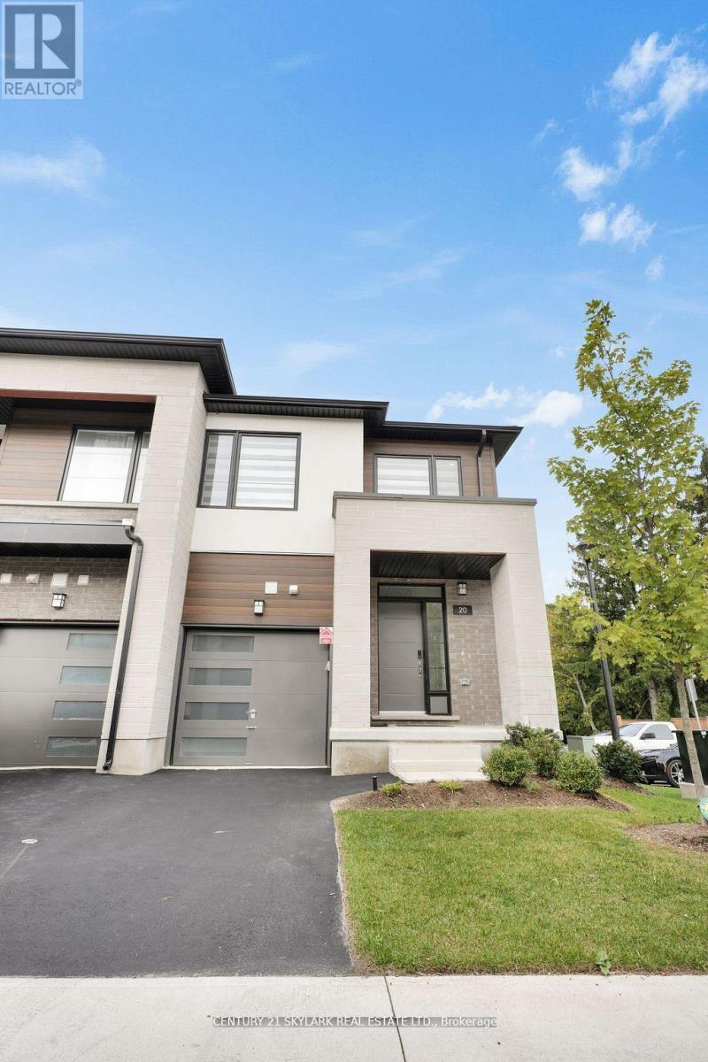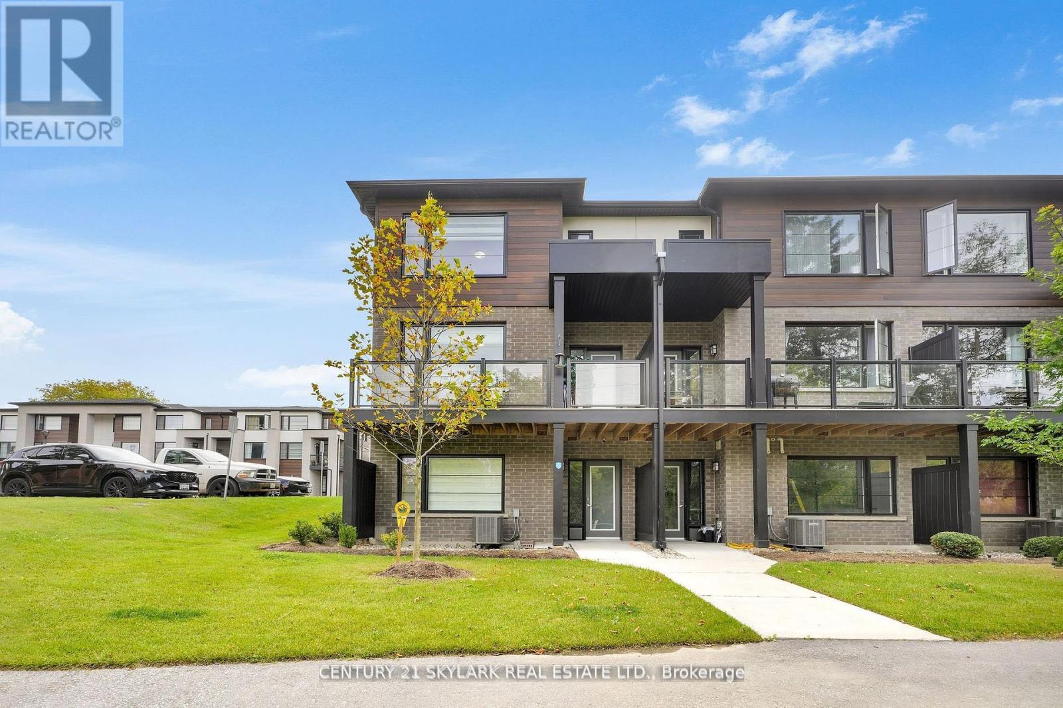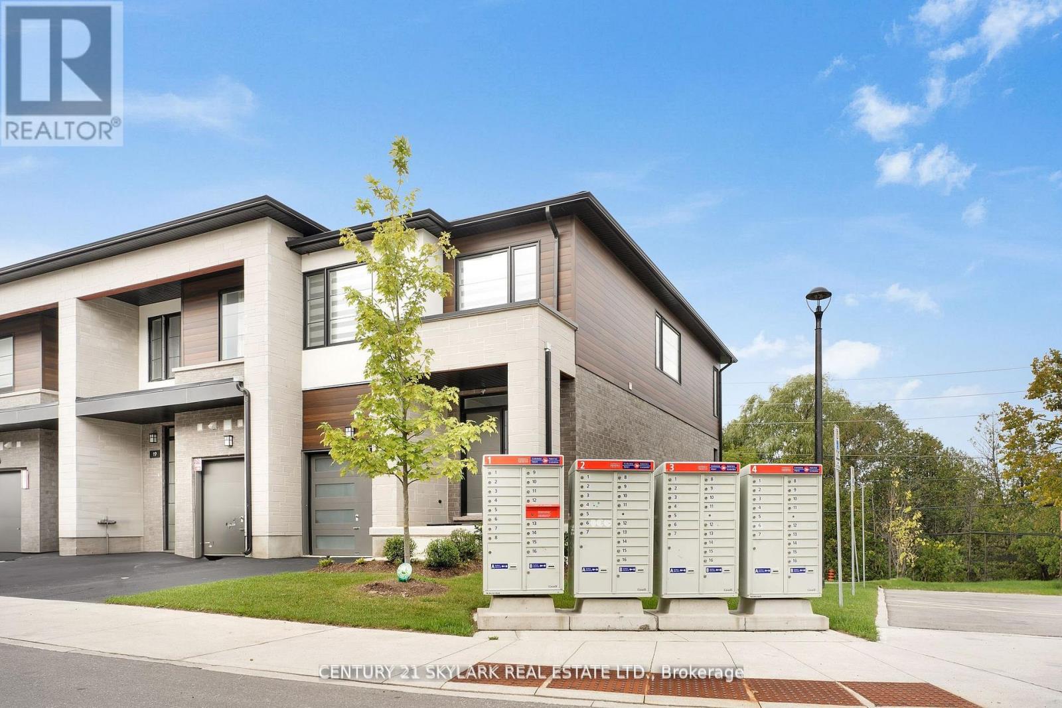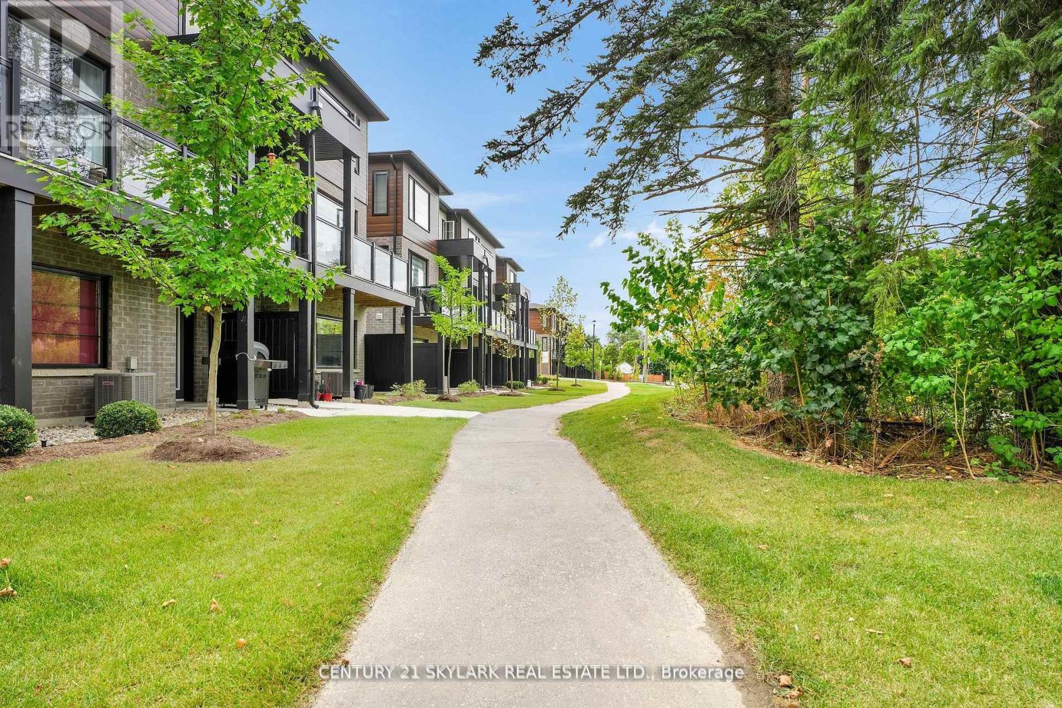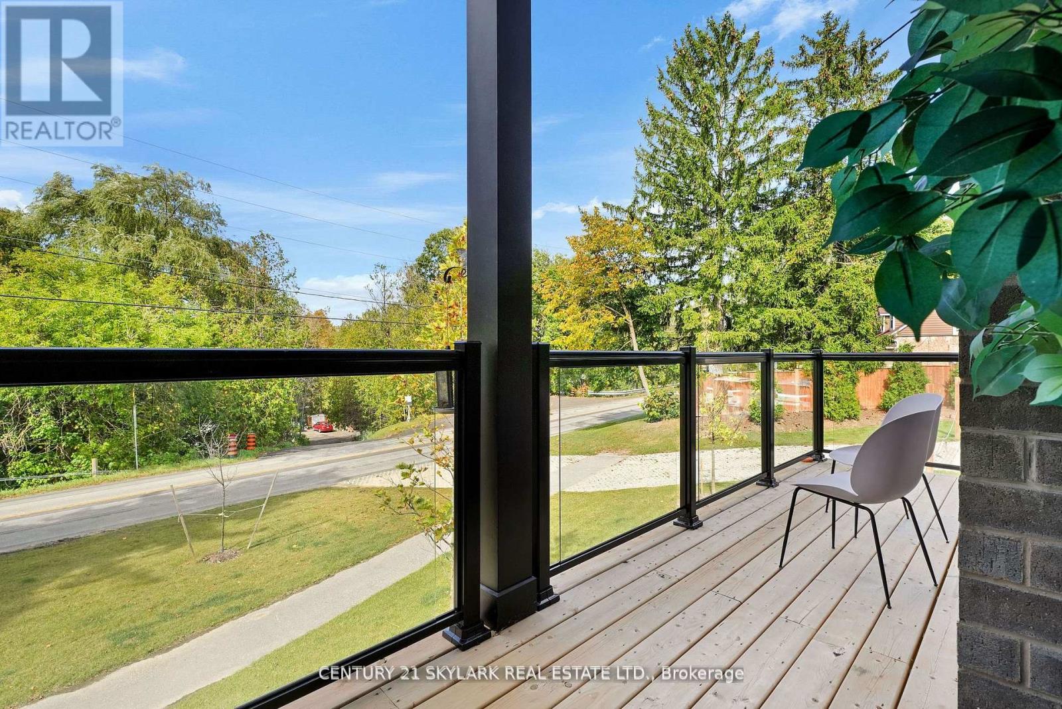20 - 350 River Road Cambridge, Ontario N3C 0H4
$598,000Maintenance, Common Area Maintenance, Insurance, Parking
$354 Monthly
Maintenance, Common Area Maintenance, Insurance, Parking
$354 MonthlyOne of its Kind Corner Bright townhome with modern finishes, located in the heart of Hespeler! 3 bed/3 bath, spacious living & dining area, with a WALKOUT basement overlooking the scenic Speed River. Open concept floorplan with luxury vinyl plank flooring throughout. Stylish white kitchen equipped with stainless steel appliances, granite countertops, & a breakfast bar. Large living & dining areas with a walkout balcony overlooking the Speed River. Spacious bedrooms, including a primary suite with a 3-piece ensuite & walk-in closet. Convenient upper-level laundry. Conveniently located close to amenities, highway, schools, public transit, recreation center, parks, trails, & nature. Take a stroll through Forbes Park, or along the Mill Pond Trail to Ellacott Lookout & feel truly at peace in this stunning, natural environment. Convenient visitor parking right beside the unit. (id:24801)
Property Details
| MLS® Number | X12273961 |
| Property Type | Single Family |
| Community Features | Pet Restrictions |
| Equipment Type | Water Heater |
| Features | Balcony |
| Parking Space Total | 2 |
| Rental Equipment Type | Water Heater |
Building
| Bathroom Total | 3 |
| Bedrooms Above Ground | 3 |
| Bedrooms Total | 3 |
| Age | 0 To 5 Years |
| Amenities | Visitor Parking |
| Appliances | Dishwasher, Dryer, Stove, Washer, Refrigerator |
| Basement Development | Unfinished |
| Basement Features | Walk Out |
| Basement Type | N/a (unfinished) |
| Cooling Type | Central Air Conditioning |
| Exterior Finish | Stone, Wood |
| Half Bath Total | 1 |
| Heating Fuel | Natural Gas |
| Heating Type | Forced Air |
| Stories Total | 2 |
| Size Interior | 1,400 - 1,599 Ft2 |
| Type | Row / Townhouse |
Parking
| Attached Garage | |
| Garage |
Land
| Acreage | No |
| Zoning Description | R2 |
Rooms
| Level | Type | Length | Width | Dimensions |
|---|---|---|---|---|
| Second Level | Primary Bedroom | 4.31 m | 3.8 m | 4.31 m x 3.8 m |
| Second Level | Bedroom 2 | 3.78 m | 2.72 m | 3.78 m x 2.72 m |
| Second Level | Bedroom 3 | 3.12 m | 2.7 m | 3.12 m x 2.7 m |
| Second Level | Laundry Room | Measurements not available | ||
| Basement | Recreational, Games Room | Measurements not available | ||
| Main Level | Living Room | 5.77 m | 4.05 m | 5.77 m x 4.05 m |
| Main Level | Dining Room | 5.75 m | 4.05 m | 5.75 m x 4.05 m |
| Main Level | Kitchen | 3.29 m | 2.86 m | 3.29 m x 2.86 m |
https://www.realtor.ca/real-estate/28582492/20-350-river-road-cambridge
Contact Us
Contact us for more information
Farhan Malik
Broker
www.tmgroup.ca/
www.facebook.com/ftmaliks/
twitter.com/farhantmalik
www.linkedin.com/in/farhanmalik/
1087 Meyerside Dr #16
Mississauga, Ontario L5T 1M5
(905) 673-3100
(905) 673-3108
www.century21skylark.com


