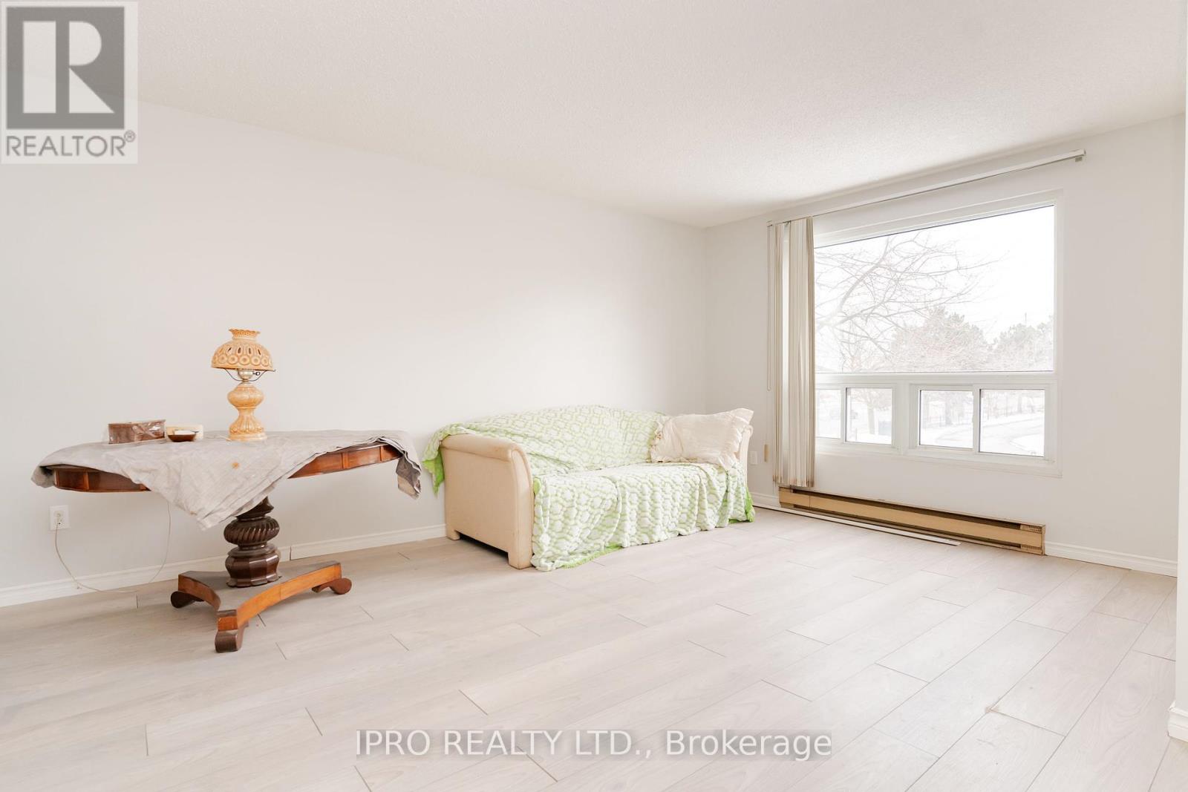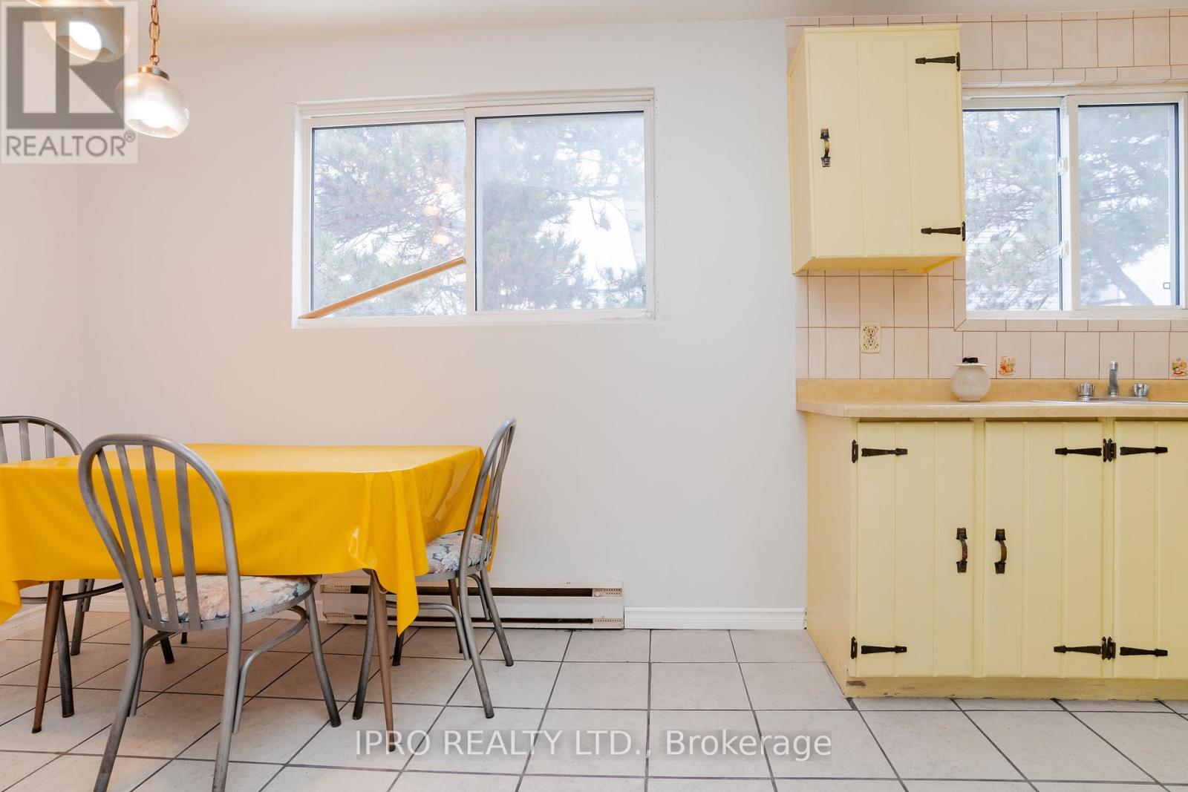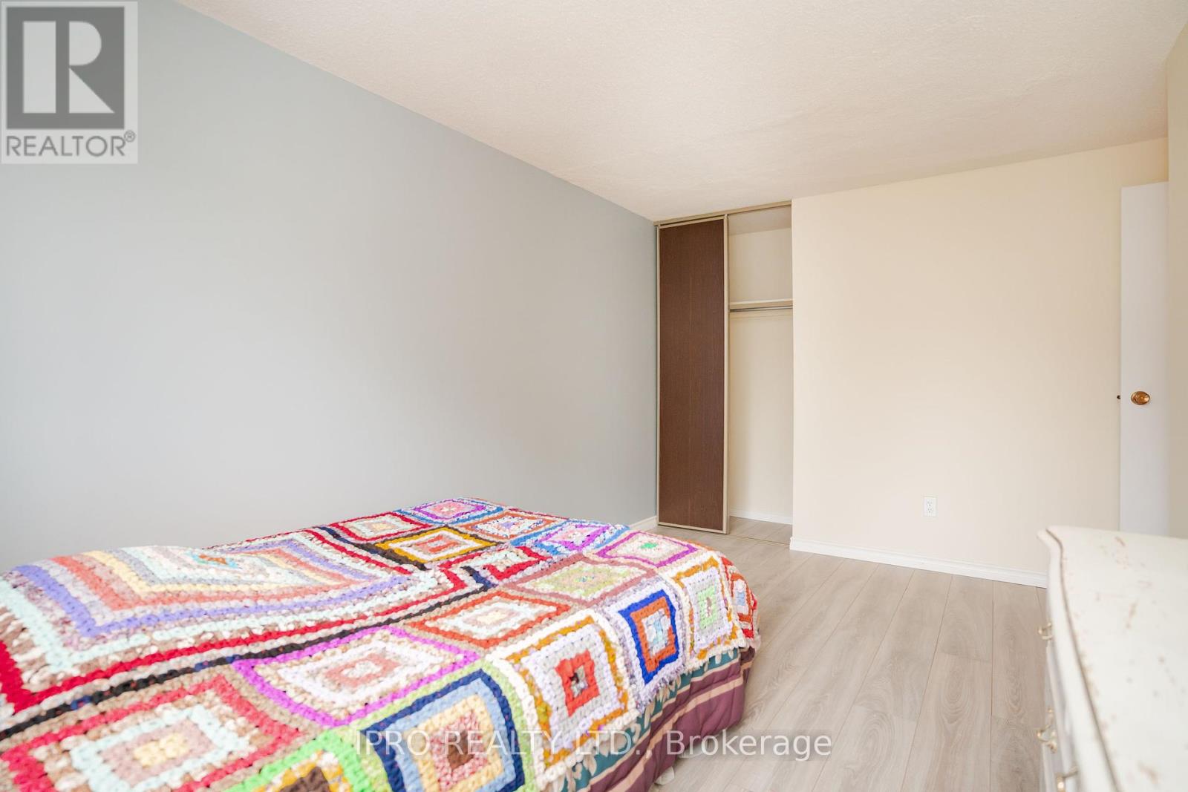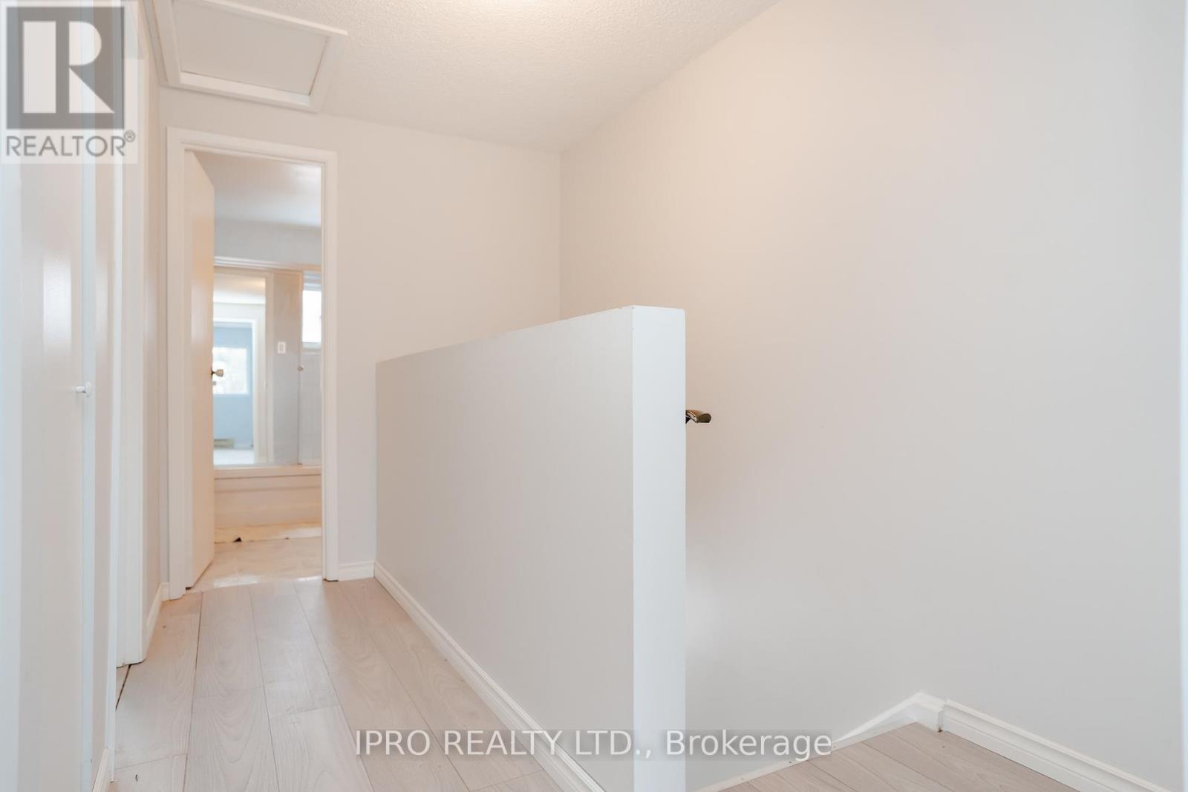20 - 19 Celeste Drive Toronto, Ontario M1E 2V2
$645,900Maintenance, Water, Common Area Maintenance, Insurance, Parking
$415 Monthly
Maintenance, Water, Common Area Maintenance, Insurance, Parking
$415 MonthlyDesirable Location across from Guildwood Go/Via Rail Stn and access to TTC, Approx. 30 min to Downtown Area, Bright, Clean, Walk-Out to Private Backyard, 2 Car Parking, Full Size Laundry, Eat-In Kitchen, Large Living Room, Laminate Flooring, Fresh Interior Paint, Close to Schools, Parks, Greenbelt Trails, Grocery, Retail, Restaurants. Maintenance Includes Common Elements, Snow Removal, Grass Cutting, Fencing, Exterior Door(s), Windows, Roof. (id:24801)
Property Details
| MLS® Number | E11968866 |
| Property Type | Single Family |
| Community Name | Guildwood |
| Community Features | Pet Restrictions |
| Parking Space Total | 2 |
Building
| Bathroom Total | 2 |
| Bedrooms Above Ground | 3 |
| Bedrooms Total | 3 |
| Appliances | Dryer, Refrigerator, Stove, Washer |
| Exterior Finish | Brick |
| Flooring Type | Ceramic, Laminate |
| Half Bath Total | 1 |
| Heating Fuel | Electric |
| Heating Type | Baseboard Heaters |
| Stories Total | 3 |
| Size Interior | 1,200 - 1,399 Ft2 |
| Type | Row / Townhouse |
Parking
| Garage |
Land
| Acreage | No |
Rooms
| Level | Type | Length | Width | Dimensions |
|---|---|---|---|---|
| Second Level | Kitchen | 3.35 m | 2.48 m | 3.35 m x 2.48 m |
| Second Level | Eating Area | 2.08 m | 2.08 m | 2.08 m x 2.08 m |
| Second Level | Living Room | 8.89 m | 3.43 m | 8.89 m x 3.43 m |
| Third Level | Bedroom 2 | 2.66 m | 2.43 m | 2.66 m x 2.43 m |
| Third Level | Bedroom 3 | 4.14 m | 2.66 m | 4.14 m x 2.66 m |
| Third Level | Primary Bedroom | 3.96 m | 3.43 m | 3.96 m x 3.43 m |
| Third Level | Bathroom | 2.43 m | 2.43 m x Measurements not available | |
| Ground Level | Den | 3.73 m | 2.69 m | 3.73 m x 2.69 m |
| Ground Level | Laundry Room | 2.79 m | 1.6 m | 2.79 m x 1.6 m |
https://www.realtor.ca/real-estate/27906083/20-19-celeste-drive-toronto-guildwood-guildwood
Contact Us
Contact us for more information
Jeremy Dixon
Salesperson
(416) 278-7424
30 Eglinton Ave W. #c12
Mississauga, Ontario L5R 3E7
(905) 507-4776
(905) 507-4779
www.ipro-realty.ca/







































