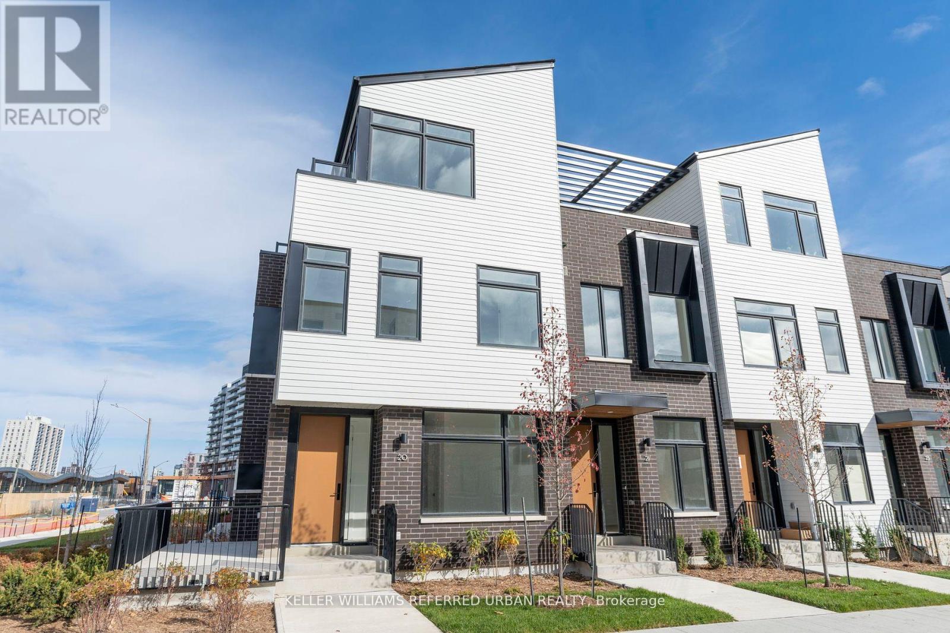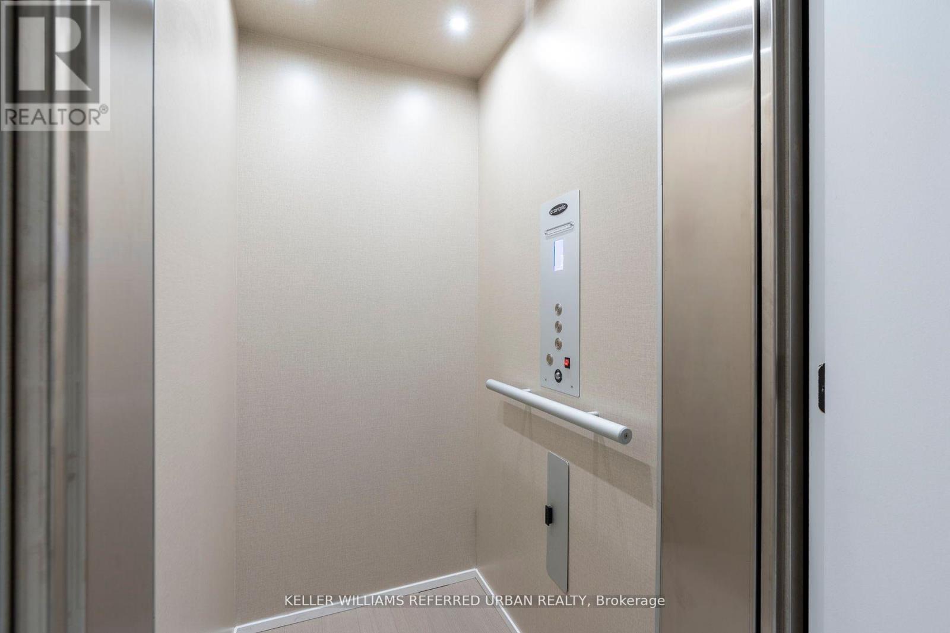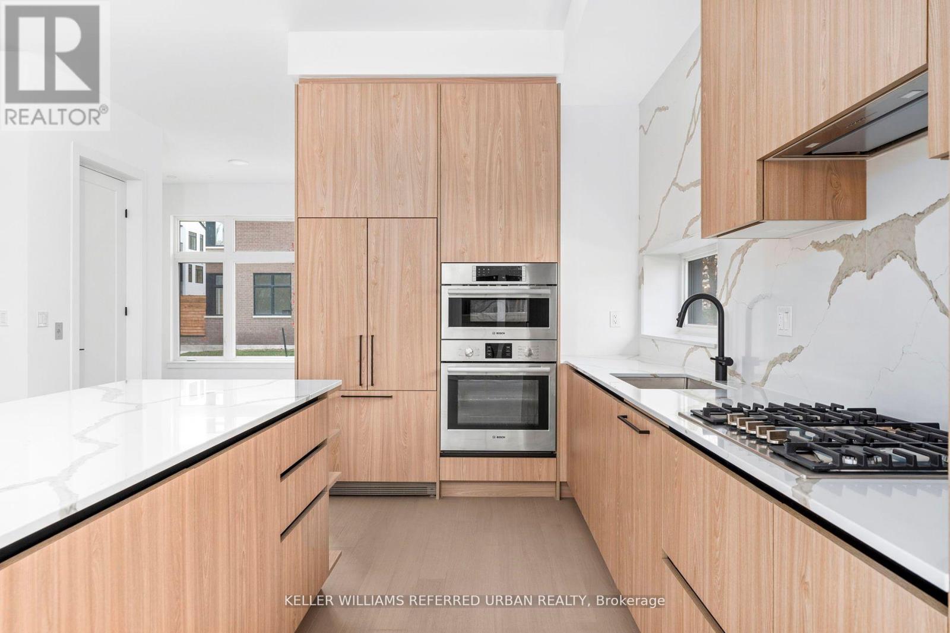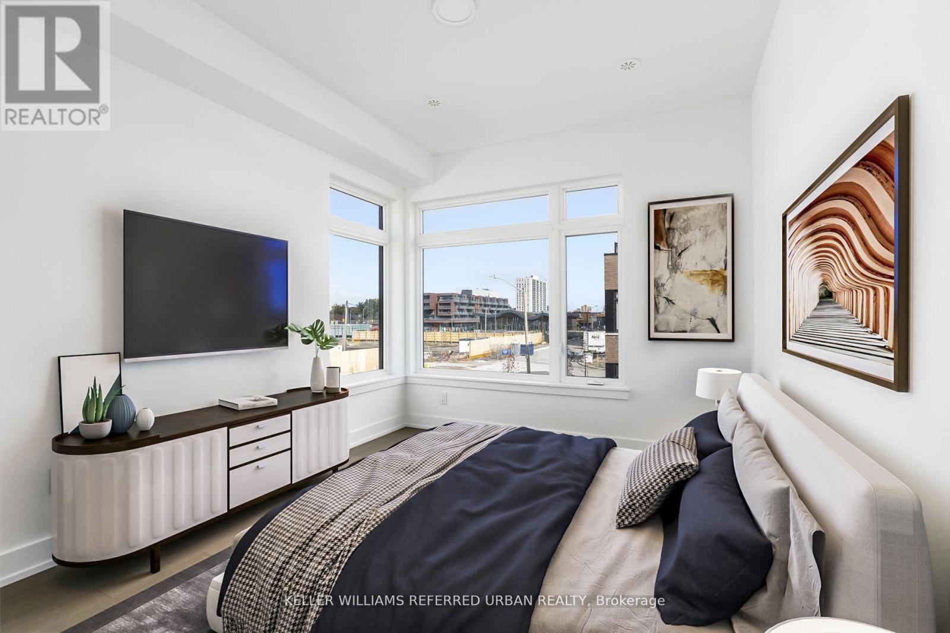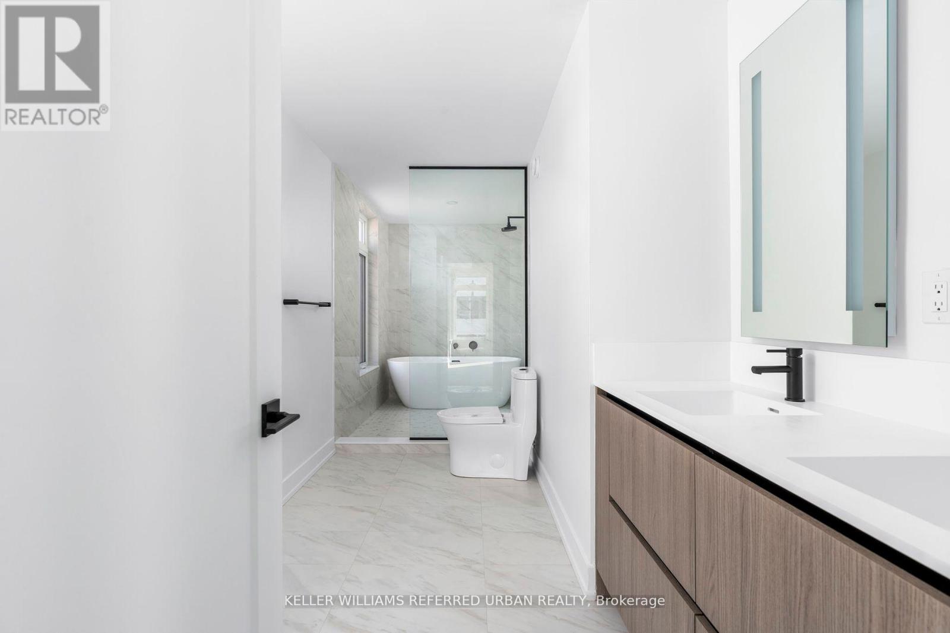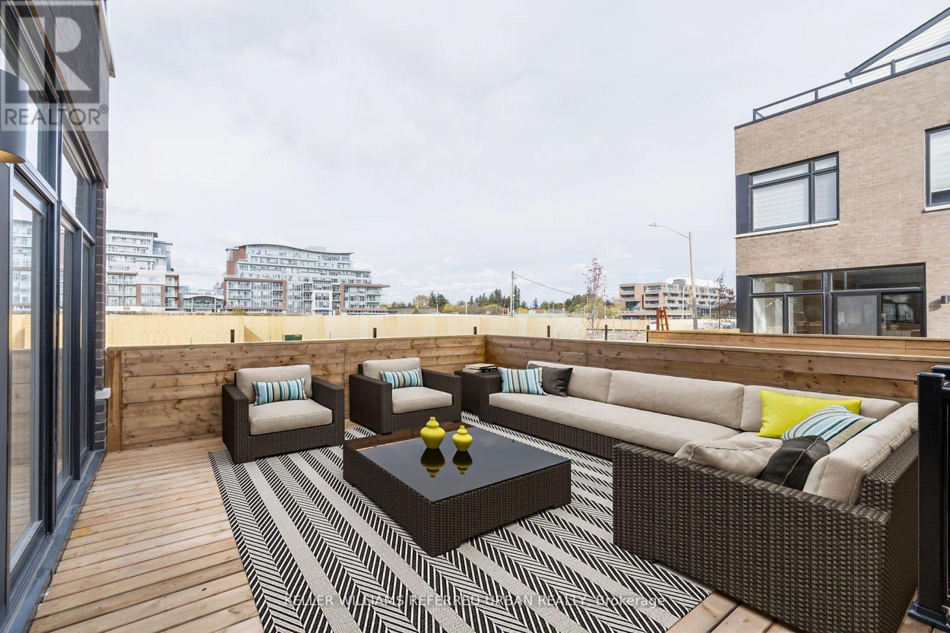20 - 15 Lou Parsons Way Mississauga, Ontario L5H 2P5
$6,500 Monthly
Welcome To 15 Lou Parson Way, Unit 20! Nestled In The Heart Of Port Credit, One Of The Most Desired Neighborhoods In Mississauga And The GTA, This Exceptional Three-Storey Corner Townhouse Redefines Luxury Living With Over 2,500 Sq ft Of Above-Ground Living Space. Featuring Three Spacious Bedrooms, Four Bathrooms, And A Massive Third-Storey Family Room(Which Can Be Used As A Fourth Bedroom), This Home Is Bathed In Natural Light From Large Windows On Three Sides. The Kitchen Is An Entertainer's Dream, Equipped With A Beautiful Island, Premium Bosch Appliances, A Gas Stove Top, And Plenty Of Storage. An In-Unit Elevator A Rare Feature In This Complex Provides Accessibility For Families With Elderly Parents And Makes Grocery Trips A Breeze. Private Access To A Double Car Garage And Additional Parking For Four Vehicles Ensures Ample Space For Family And Guests. The Second Floor Is Tailored For Family Living, With Spacious Bedrooms, Including A Primary Suite With A Walk-In Closet And A Luxurious 5-PieceEnsuite With Heated Floors. Enjoy Two Expansive Outdoor Spaces: A Third-Story Terrace And A Large First-Floor Deck, Perfect For Relaxing Evenings Or Weekend Gatherings. Experience The Best Of Port Credit Living In This Impressive Property Don't Miss Out! **** EXTRAS **** RARE ELEVATOR ON PROPERTY Shuttle Bus To Go Station For Residents Of Complex. Property Is Brand New And Never Lived In! Some Photos Are Virtually Staged. (id:24801)
Property Details
| MLS® Number | W11925312 |
| Property Type | Single Family |
| Community Name | Port Credit |
| AmenitiesNearBy | Marina, Park, Public Transit |
| CommunityFeatures | Pet Restrictions |
| Features | Lighting, Balcony |
| ParkingSpaceTotal | 4 |
| Structure | Deck |
| ViewType | City View |
Building
| BathroomTotal | 4 |
| BedroomsAboveGround | 3 |
| BedroomsBelowGround | 1 |
| BedroomsTotal | 4 |
| Appliances | Range, Dishwasher, Dryer, Microwave, Refrigerator, Stove, Washer, Window Coverings |
| BasementDevelopment | Partially Finished |
| BasementType | N/a (partially Finished) |
| CoolingType | Central Air Conditioning |
| ExteriorFinish | Vinyl Siding, Brick |
| FireProtection | Alarm System |
| FoundationType | Concrete |
| HalfBathTotal | 2 |
| HeatingFuel | Natural Gas |
| HeatingType | Forced Air |
| StoriesTotal | 3 |
| SizeInterior | 2499.9795 - 2748.9768 Sqft |
| Type | Row / Townhouse |
Parking
| Garage | |
| Covered |
Land
| Acreage | No |
| LandAmenities | Marina, Park, Public Transit |
| LandscapeFeatures | Landscaped |
| SurfaceWater | Lake/pond |
Interested?
Contact us for more information
Gabriele Battista
Salesperson
156 Duncan Mill Rd Unit 1
Toronto, Ontario M3B 3N2


