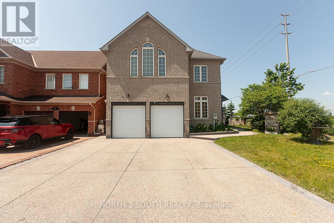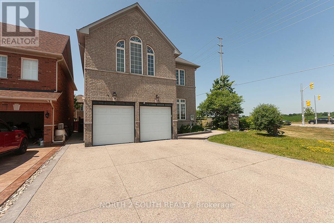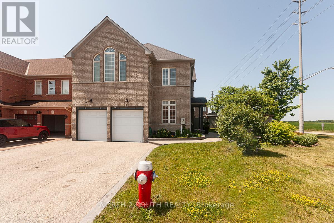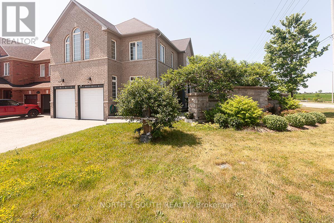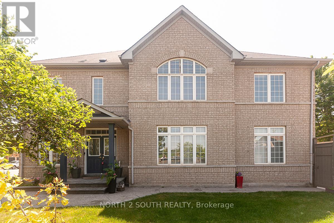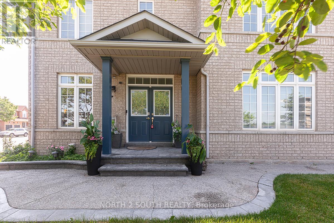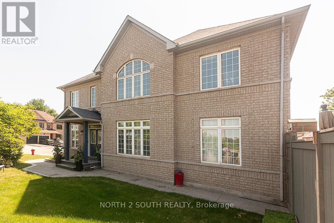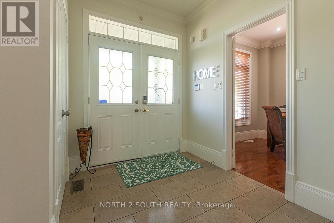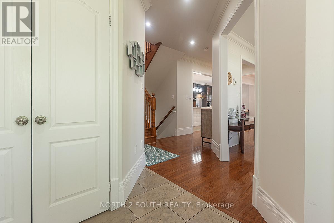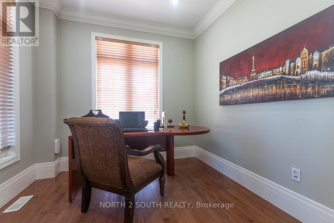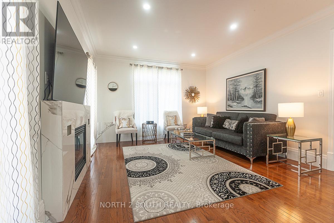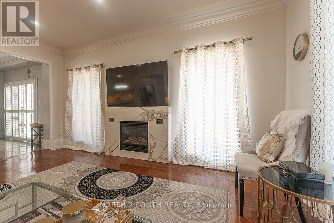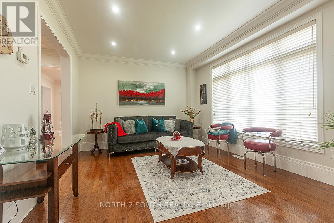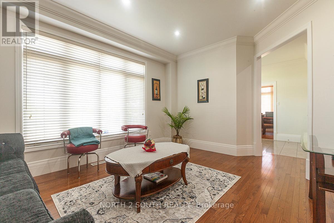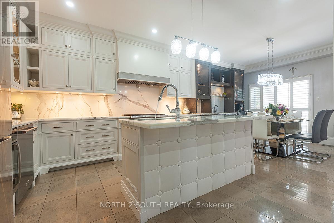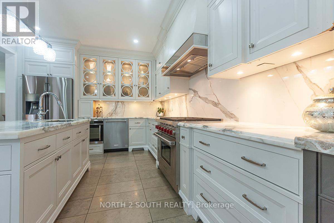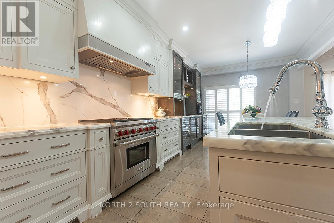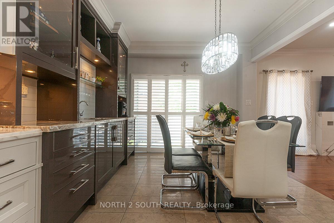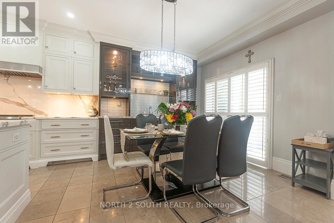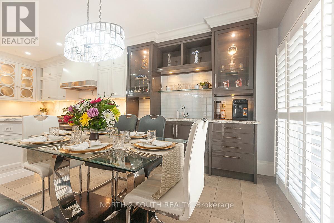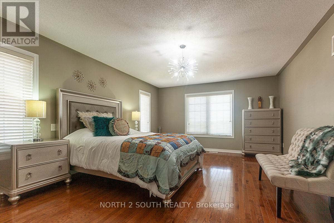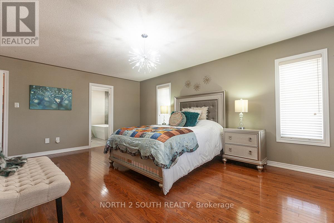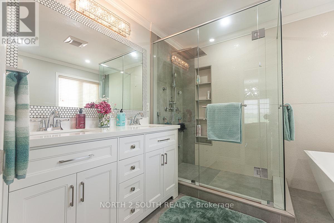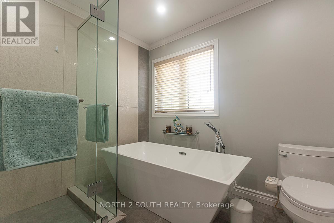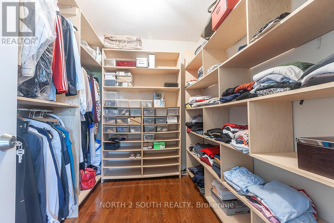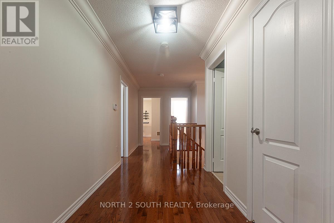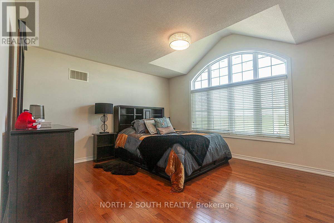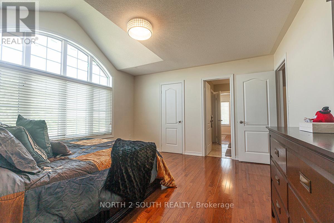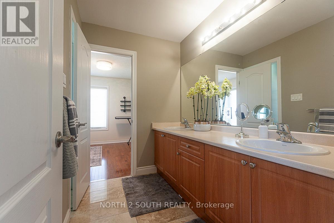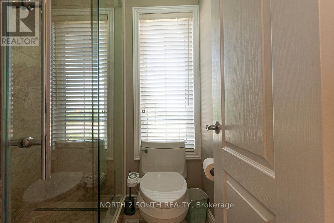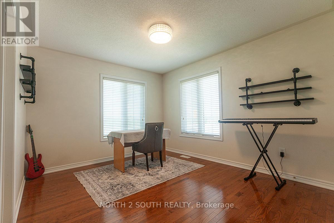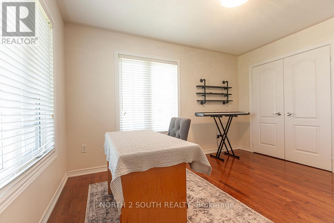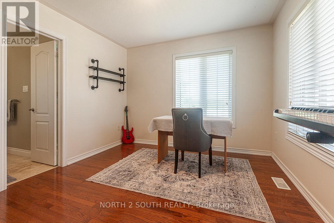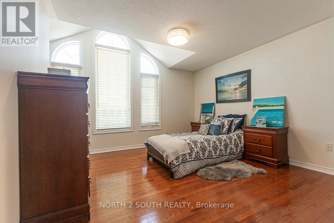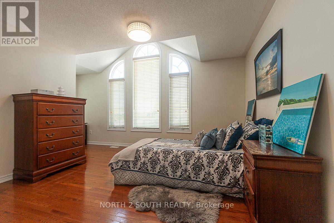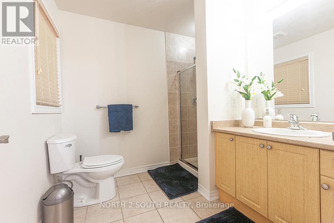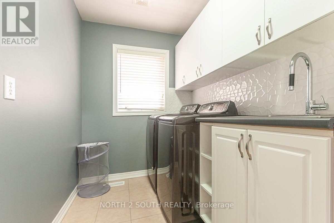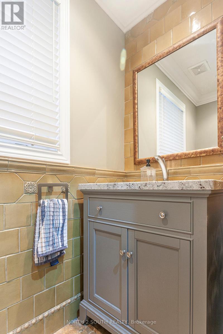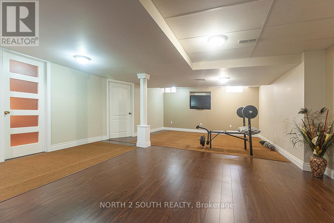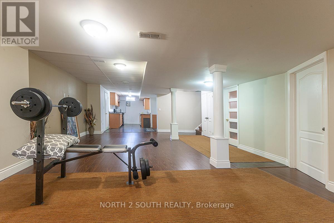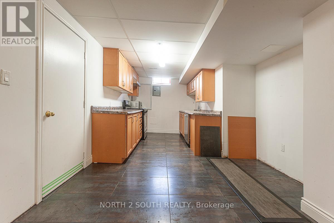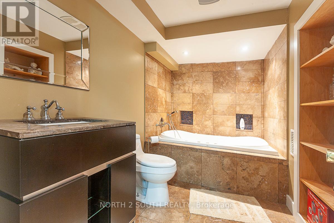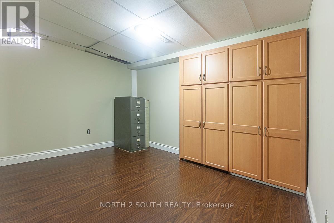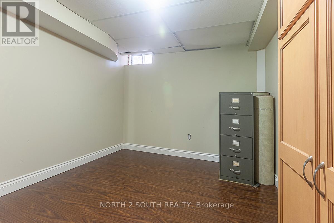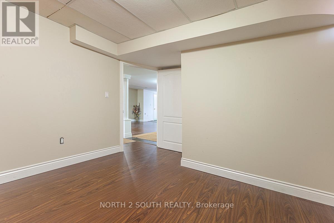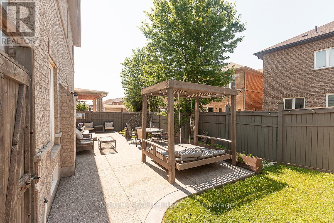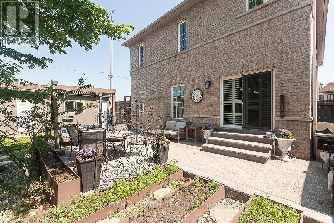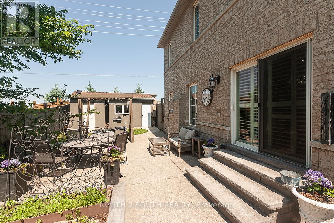2 Yellow Avens Boulevard Brampton, Ontario L6R 0R5
$1,275,000
Fully Renovated 4+2 Bedroom Home with Finished Basement in Prime Brampton Location! Beautifully updated from top to bottom, this spacious home offers 4 bedrooms upstairs, 1 on the main level, and 2 in the fully finished basement - perfect for extended family or potential rental use. Enjoy a bright, open-concept layout with large windows, modern flooring, and a stunning chef's kitchen featuring premium appliances and sleek countertops. The finished basement includes a full bathroom and generous living space, ideal for an in-law suite or private retreat. Step outside to a beautifully landscaped backyard designed for entertaining and relaxation. Located in a family-oriented neighbourhood close to top schools, parks, shopping, and transit - this home checks all the boxes! (id:24801)
Property Details
| MLS® Number | W12478621 |
| Property Type | Single Family |
| Community Name | Sandringham-Wellington |
| Amenities Near By | Hospital, Place Of Worship, Schools |
| Features | Paved Yard, Carpet Free |
| Parking Space Total | 6 |
| Structure | Shed |
Building
| Bathroom Total | 5 |
| Bedrooms Above Ground | 4 |
| Bedrooms Below Ground | 2 |
| Bedrooms Total | 6 |
| Amenities | Fireplace(s) |
| Appliances | Garage Door Opener Remote(s), Oven - Built-in |
| Basement Features | Apartment In Basement |
| Basement Type | N/a |
| Construction Style Attachment | Detached |
| Cooling Type | Central Air Conditioning |
| Exterior Finish | Brick |
| Fire Protection | Alarm System, Smoke Detectors |
| Fireplace Present | Yes |
| Fireplace Total | 1 |
| Flooring Type | Hardwood, Laminate |
| Foundation Type | Poured Concrete |
| Half Bath Total | 1 |
| Heating Fuel | Natural Gas |
| Heating Type | Forced Air |
| Stories Total | 2 |
| Size Interior | 2,500 - 3,000 Ft2 |
| Type | House |
| Utility Water | Municipal Water |
Parking
| Attached Garage | |
| Garage |
Land
| Acreage | No |
| Land Amenities | Hospital, Place Of Worship, Schools |
| Sewer | Sanitary Sewer |
| Size Depth | 93 Ft ,9 In |
| Size Frontage | 27 Ft ,3 In |
| Size Irregular | 27.3 X 93.8 Ft |
| Size Total Text | 27.3 X 93.8 Ft |
Rooms
| Level | Type | Length | Width | Dimensions |
|---|---|---|---|---|
| Second Level | Primary Bedroom | 4.15 m | 5.82 m | 4.15 m x 5.82 m |
| Second Level | Bedroom 2 | 3.87 m | 4.02 m | 3.87 m x 4.02 m |
| Second Level | Bedroom 3 | 4.45 m | 3.7 m | 4.45 m x 3.7 m |
| Second Level | Bedroom 4 | 3.3 m | 4.3 m | 3.3 m x 4.3 m |
| Second Level | Laundry Room | 3.08 m | 1.55 m | 3.08 m x 1.55 m |
| Basement | Bedroom | 3.96 m | 3.04 m | 3.96 m x 3.04 m |
| Basement | Kitchen | 5.33 m | 3.04 m | 5.33 m x 3.04 m |
| Basement | Cold Room | 2.1 m | 1.5 m | 2.1 m x 1.5 m |
| Basement | Recreational, Games Room | 9.45 m | 5.18 m | 9.45 m x 5.18 m |
| Main Level | Office | 2.89 m | 2.48 m | 2.89 m x 2.48 m |
| Main Level | Living Room | 3.66 m | 4.3 m | 3.66 m x 4.3 m |
| Main Level | Kitchen | 3.66 m | 7.32 m | 3.66 m x 7.32 m |
| Main Level | Family Room | 4.08 m | 5.4 m | 4.08 m x 5.4 m |
Utilities
| Cable | Available |
| Electricity | Available |
| Sewer | Available |
Contact Us
Contact us for more information
Nawar Ishak
Salesperson
3560 Rutherford Rd #43
Vaughan, Ontario L4H 3T8
(416) 697-1400
www.n2srb.com/


