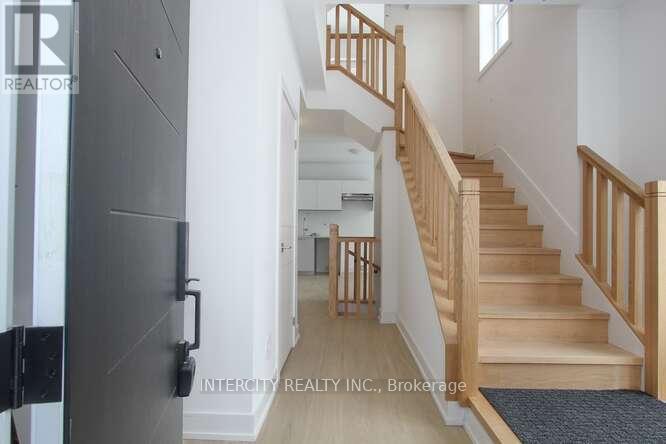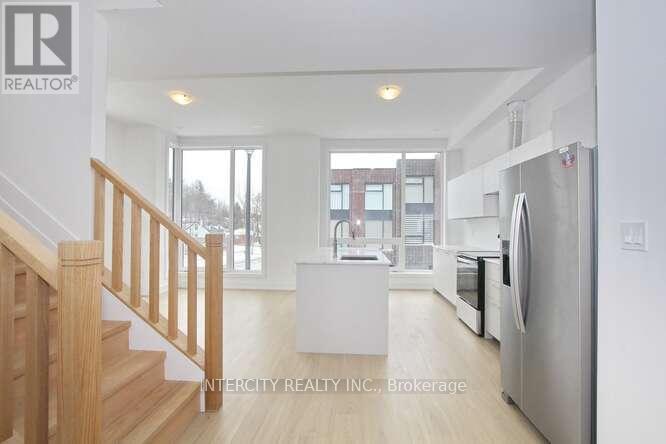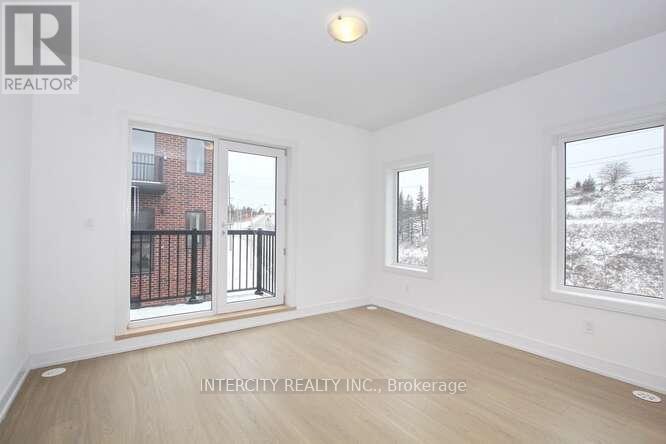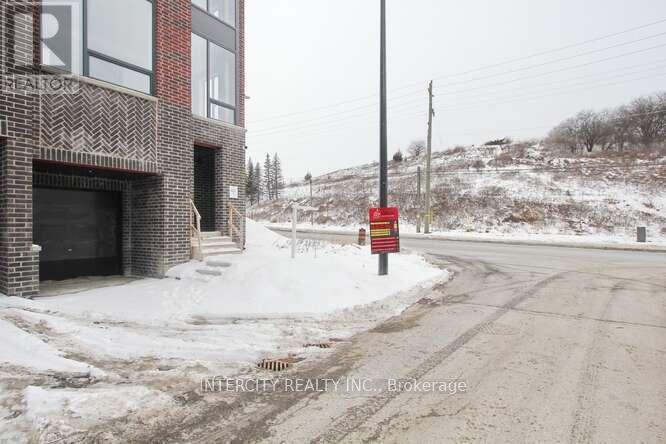2 Wylie Street Caledon, Ontario L7E 4L2
$1,189,000
Welcome to this stunning brand-new end-unit townhouse, perfectly situated in the heart of Bolton. This beautifully designed freehold townhome (POTL) boasts 1,996 sqft of modern living space. Featuring 3 spacious bedrooms and a versatile main-floor recreation room that can serve as an additional bedroom, along with 3 full bathrooms, this home offers ample flexibility and comfort. Highlights include 10-ft ceilings on the main floor, 9-ft ceilings on the second floor, elegant oak staircases with matching handrails and pickets, and a stylish kitchen adorned with quartz countertops. POTL fee $187.00.A must-see property that combines sophistication and functionality! **** EXTRAS **** Stainless SS Appliances. Fridge, Stove, Dishwasher, Washer and Dryer (id:24801)
Property Details
| MLS® Number | W11953621 |
| Property Type | Single Family |
| Community Name | Bolton North |
| Parking Space Total | 3 |
Building
| Bathroom Total | 4 |
| Bedrooms Above Ground | 3 |
| Bedrooms Below Ground | 1 |
| Bedrooms Total | 4 |
| Basement Development | Unfinished |
| Basement Type | N/a (unfinished) |
| Construction Style Attachment | Attached |
| Cooling Type | Central Air Conditioning, Ventilation System |
| Exterior Finish | Brick |
| Flooring Type | Laminate, Tile, Concrete |
| Foundation Type | Concrete |
| Half Bath Total | 1 |
| Heating Fuel | Natural Gas |
| Heating Type | Forced Air |
| Stories Total | 3 |
| Type | Row / Townhouse |
| Utility Water | Municipal Water |
Parking
| Garage |
Land
| Acreage | No |
| Sewer | Sanitary Sewer |
| Size Depth | 80 Ft |
| Size Frontage | 20 Ft |
| Size Irregular | 20 X 80 Ft |
| Size Total Text | 20 X 80 Ft |
Rooms
| Level | Type | Length | Width | Dimensions |
|---|---|---|---|---|
| Second Level | Kitchen | Measurements not available | ||
| Second Level | Great Room | Measurements not available | ||
| Third Level | Primary Bedroom | Measurements not available | ||
| Third Level | Bedroom 2 | Measurements not available | ||
| Third Level | Bedroom 3 | Measurements not available | ||
| Basement | Utility Room | Measurements not available | ||
| Main Level | Kitchen | Measurements not available | ||
| Main Level | Recreational, Games Room | Measurements not available |
https://www.realtor.ca/real-estate/27872321/2-wylie-street-caledon-bolton-north-bolton-north
Contact Us
Contact us for more information
Gary Singh Ghotra
Broker
3600 Langstaff Rd., Ste14
Vaughan, Ontario L4L 9E7
(416) 798-7070
(905) 851-8794










































