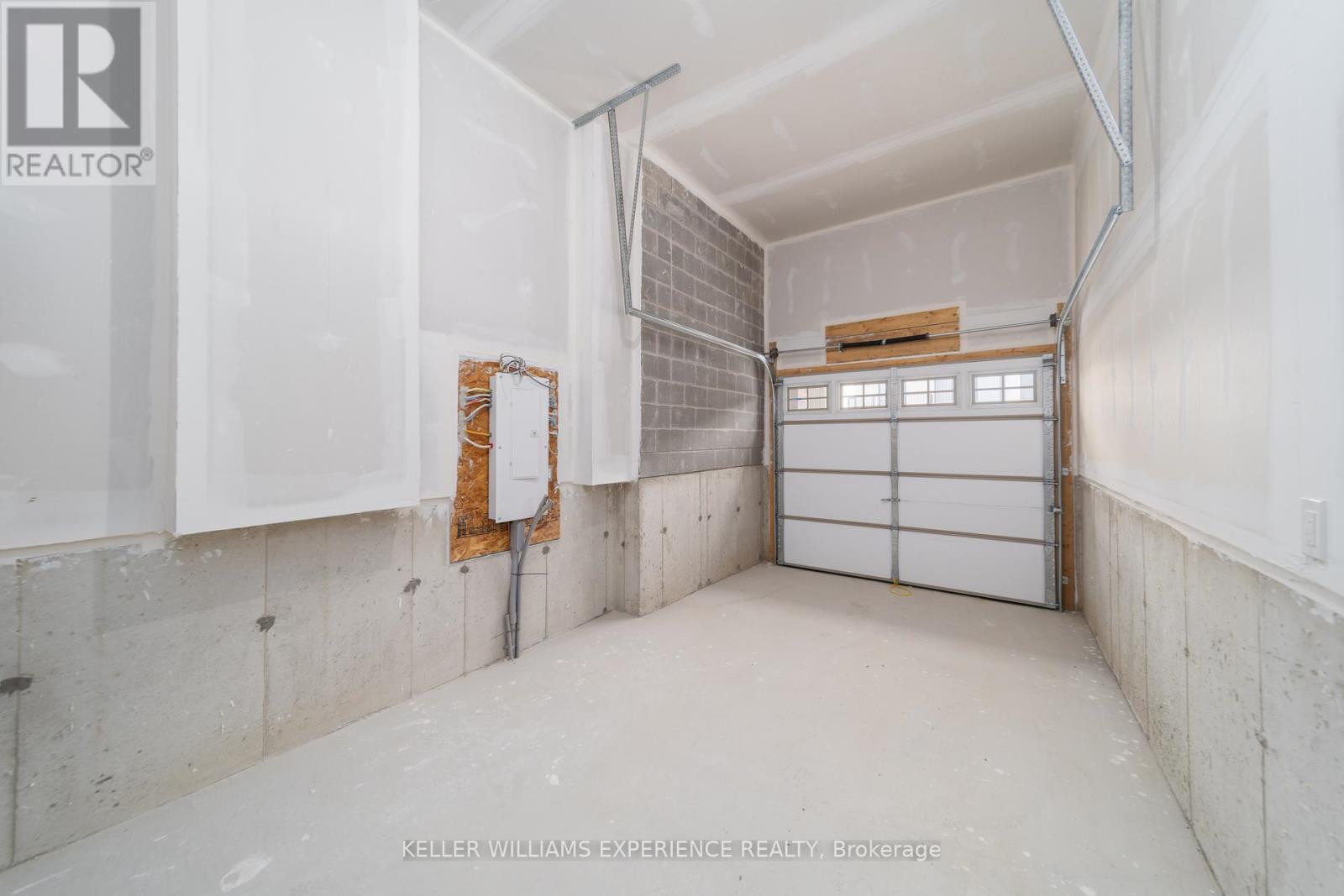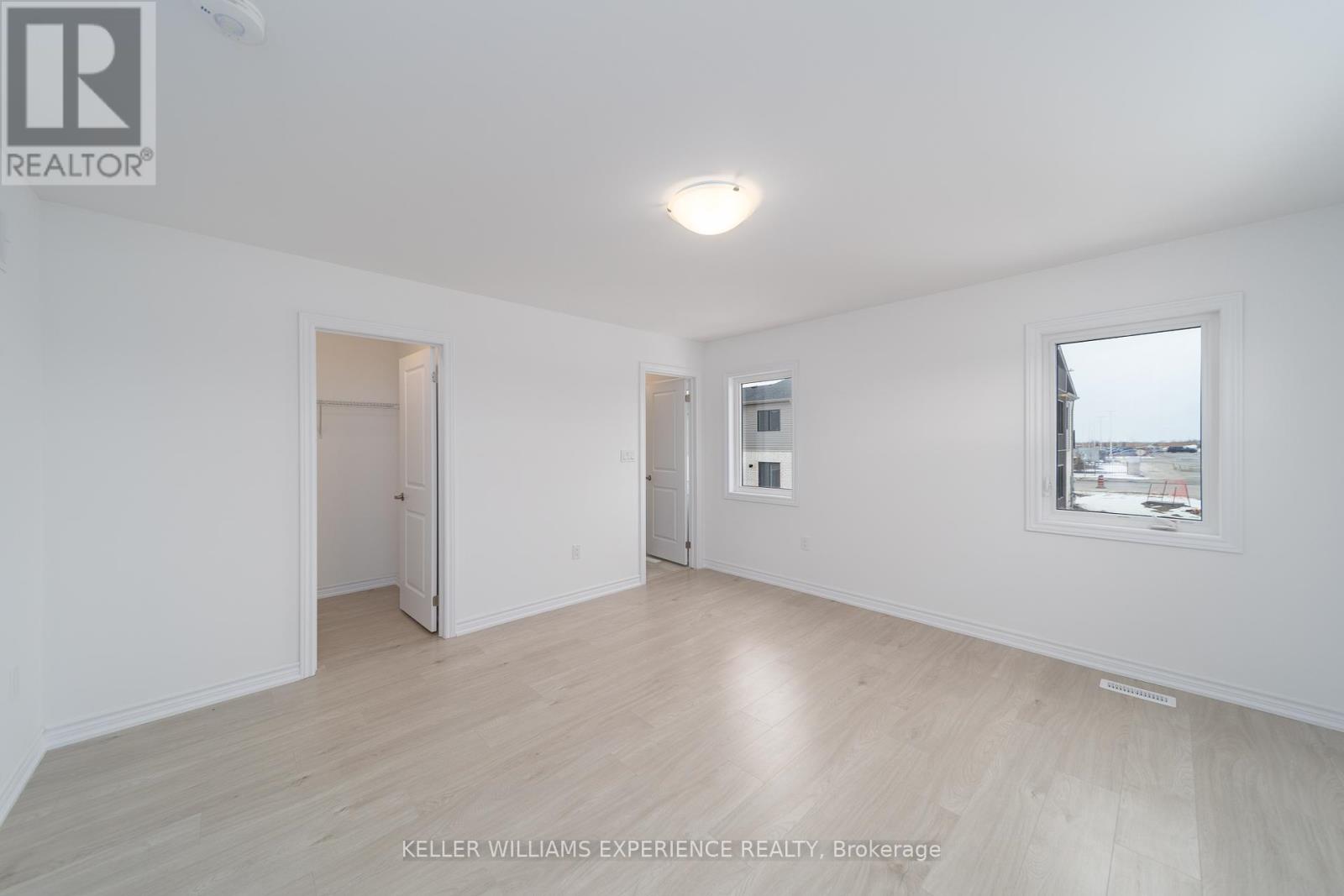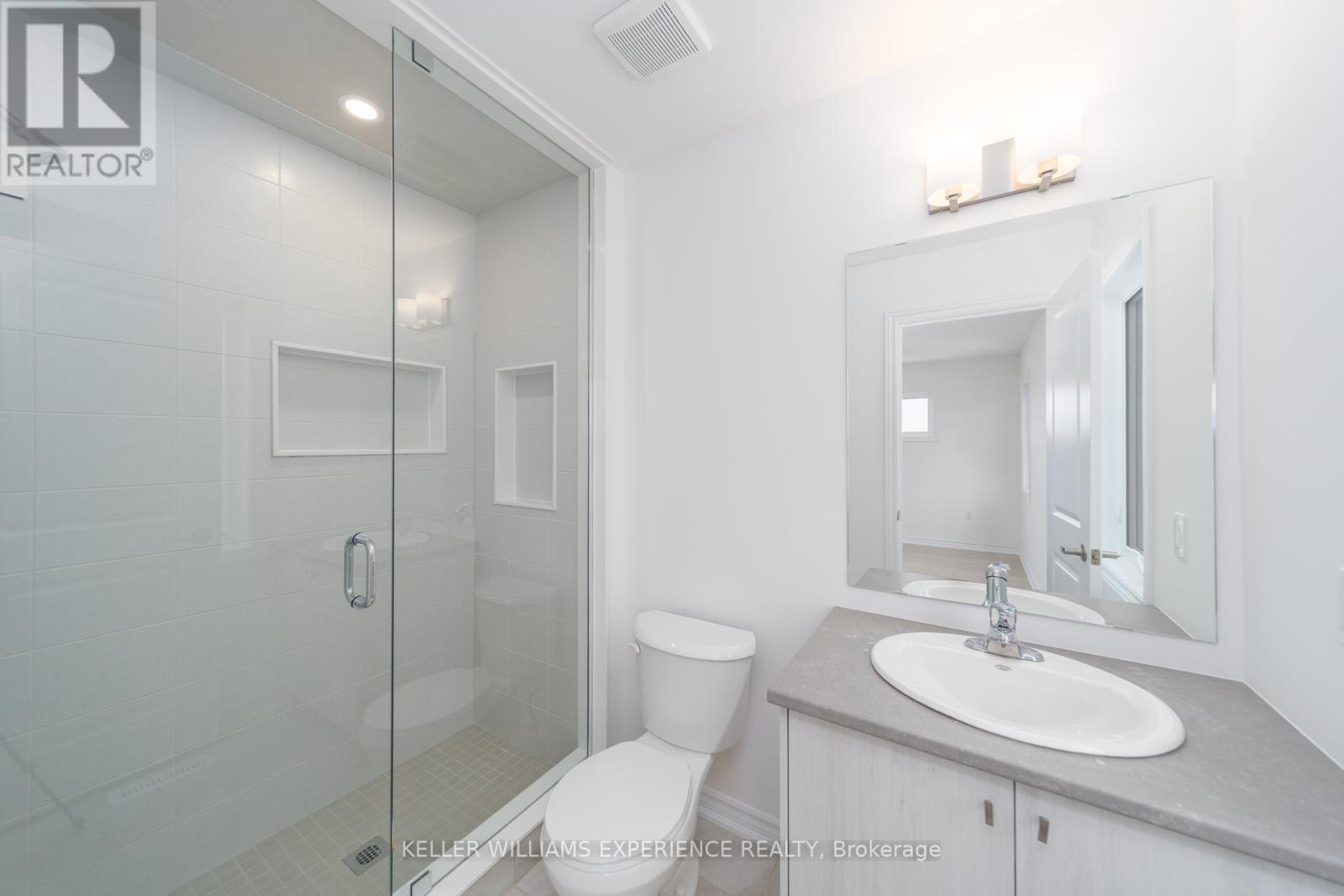2 Wagon Lane Barrie, Ontario L9J 0V1
$724,900
Freehold End Unit Townhome in South Barrie! This home offers an upgraded 1,291 sq. ft. layout with 3 spacious bedrooms and 2.5 baths, situated in the desirable Hewitts Gate community. Conveniently located within walking distance to the GO Station and just minutes from shops and Hwy 400, this home provides both comfort and accessibility. Inside, you'll find a hardwood staircase, durable vinyl flooring on the main floor, and central air-conditioning for year-round comfort. The modern kitchen features stainless steel appliances, while the primary ensuite boasts a luxurious walk-in shower. A second-floor laundry room adds to the home's convenience. Natural light floods the open-concept living, dining, and kitchen areas through large windows, creating a warm and inviting space perfect for entertaining. Positioned in the south end of Barrie, this home offers easy access to shopping centers, reputable schools, and nearby parks, providing the perfect balance between urban convenience and a peaceful retreat. (id:24801)
Property Details
| MLS® Number | S11947171 |
| Property Type | Single Family |
| Community Name | Innis-Shore |
| Parking Space Total | 2 |
Building
| Bathroom Total | 3 |
| Bedrooms Above Ground | 3 |
| Bedrooms Total | 3 |
| Appliances | Water Heater, Dishwasher, Dryer, Refrigerator, Stove, Washer |
| Basement Development | Unfinished |
| Basement Type | Full (unfinished) |
| Construction Style Attachment | Attached |
| Cooling Type | Central Air Conditioning |
| Exterior Finish | Brick, Vinyl Siding |
| Foundation Type | Brick |
| Half Bath Total | 1 |
| Heating Fuel | Natural Gas |
| Heating Type | Forced Air |
| Stories Total | 2 |
| Type | Row / Townhouse |
| Utility Water | Municipal Water |
Parking
| Attached Garage |
Land
| Acreage | No |
| Sewer | Septic System |
| Size Depth | 91 Ft ,10 In |
| Size Frontage | 30 Ft |
| Size Irregular | 30 X 91.87 Ft |
| Size Total Text | 30 X 91.87 Ft|under 1/2 Acre |
| Zoning Description | Res |
Rooms
| Level | Type | Length | Width | Dimensions |
|---|---|---|---|---|
| Second Level | Bedroom | 4.11 m | 4.57 m | 4.11 m x 4.57 m |
| Second Level | Bedroom 2 | 2.9 m | 3.05 m | 2.9 m x 3.05 m |
| Second Level | Bedroom 3 | 2.67 m | 2.44 m | 2.67 m x 2.44 m |
| Main Level | Great Room | 3.35 m | 4.57 m | 3.35 m x 4.57 m |
| Main Level | Eating Area | 2.44 m | 2.44 m | 2.44 m x 2.44 m |
| Main Level | Kitchen | 2.44 m | 2.13 m | 2.44 m x 2.13 m |
https://www.realtor.ca/real-estate/27858054/2-wagon-lane-barrie-innis-shore-innis-shore
Contact Us
Contact us for more information
Matthew Klonowski
Broker
www.torrogroup.ca/
www.facebook.com/MatthewKlonowskiRealEstateTeam/
516 Bryne Drive, Unit I, 105898
Barrie, Ontario L4N 9P6
(705) 720-2200
(705) 733-2200
























