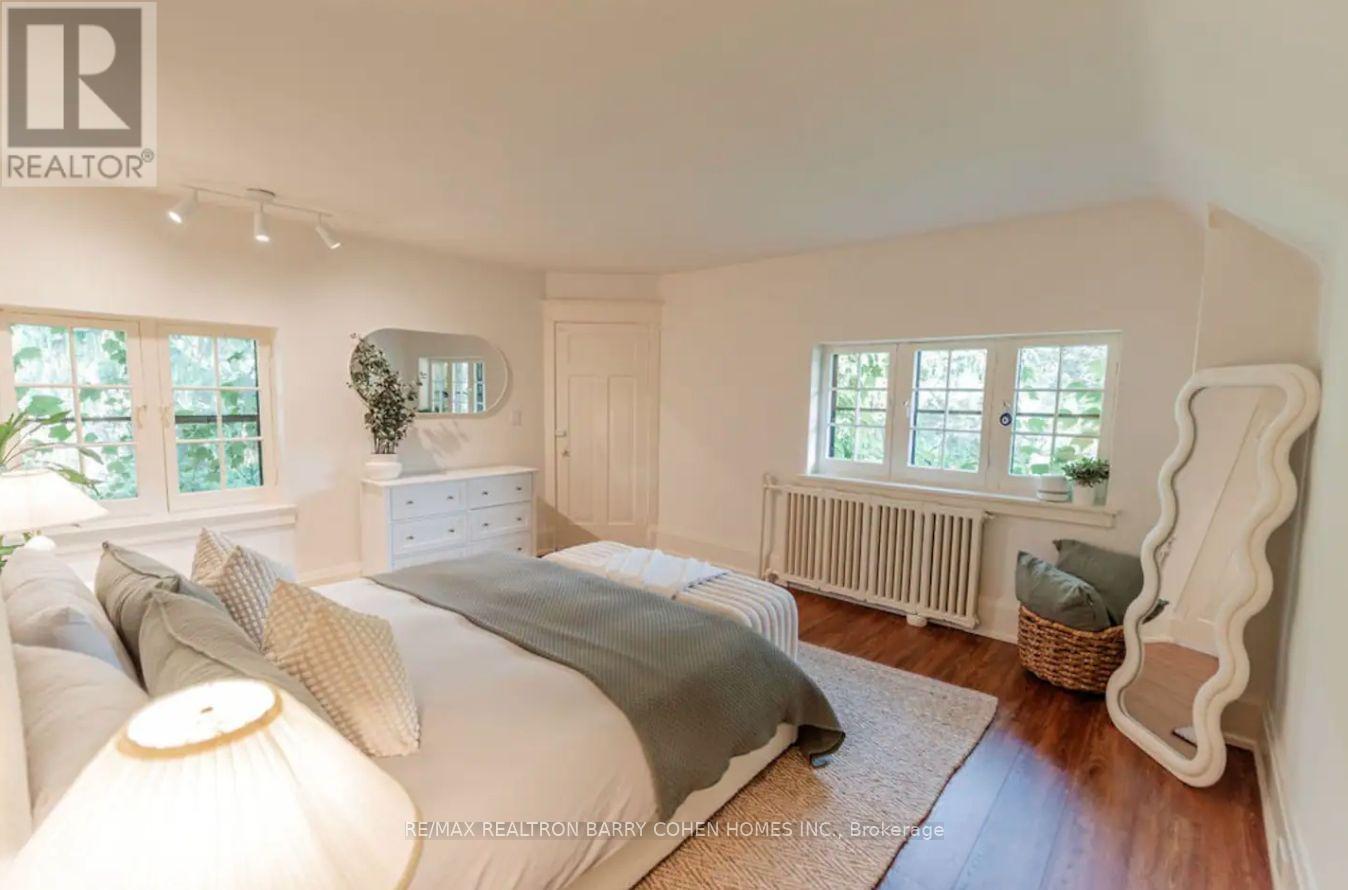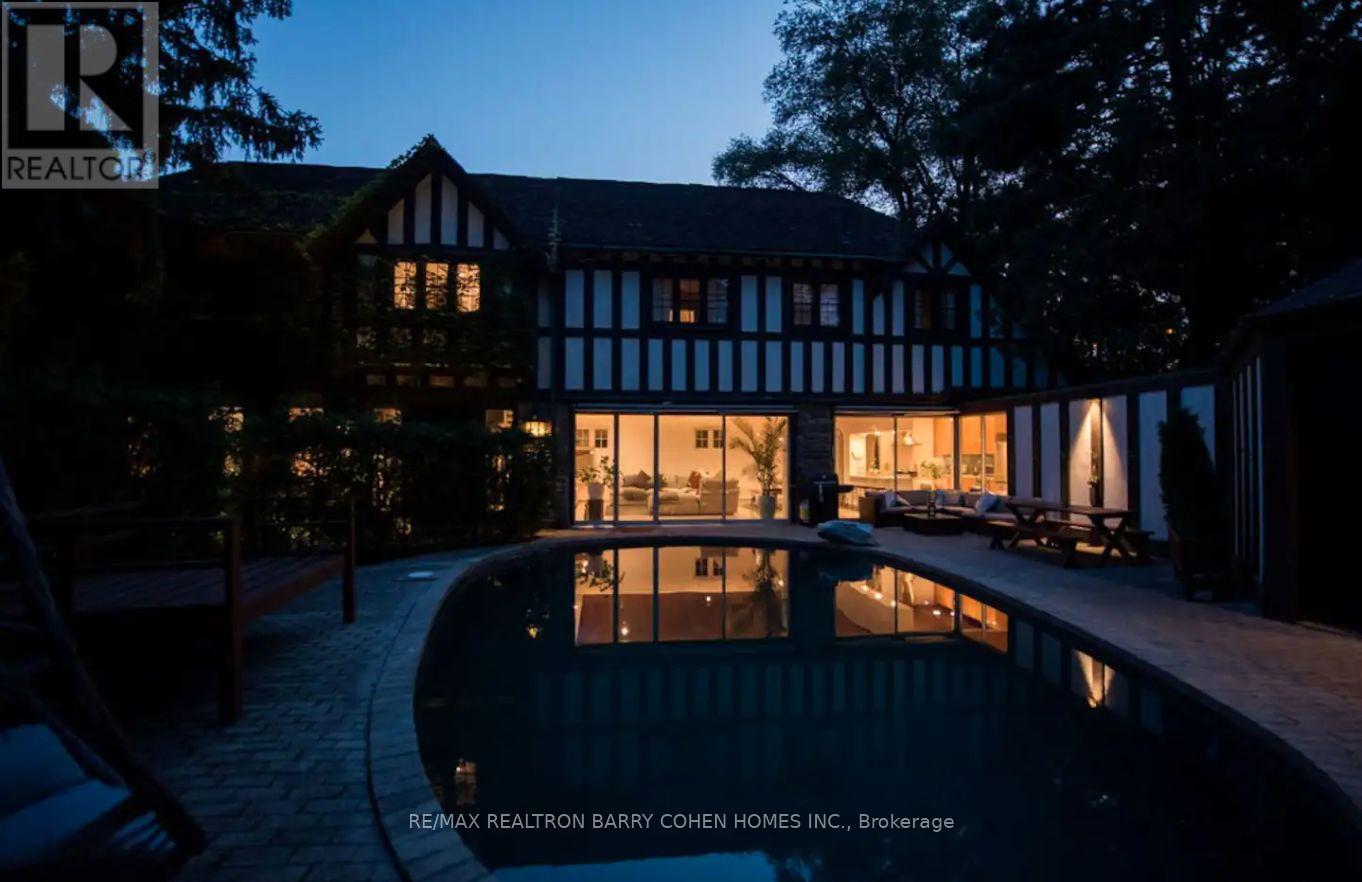2 Valleyanna Drive Toronto, Ontario M4N 1J8
$5,500,000
Current Rental Income. Build 6 Up To 11-Storey Condominium As Per Official Plan, Zoning By-Law And Urban Design Guidelines, Which Supports An As-Of-Right Zoning For A Minimum Of Six (6) Storey's With The Potential To Build Up To An Eleven (11) Storey Mid-Rise Building (Note: City Of Toronto Has Defines Mid-Rise As 11-Storeys), Enacted Across Toronto's Major Streets And Avenues Approved At LPAT August 2022, Amendment To Zoning By-Law To Permit Apartments R3. **** EXTRAS **** Additionally, Will Include A 2-Storey Renovated (2024) Stunning Heritage Home To Be Joyfully Maintained And Currently Leased Enjoying Airbnb Income. (id:24801)
Property Details
| MLS® Number | C9304347 |
| Property Type | Single Family |
| Community Name | Bridle Path-Sunnybrook-York Mills |
| Amenities Near By | Hospital, Park, Public Transit, Schools |
| Features | Cul-de-sac |
| Parking Space Total | 5 |
| Pool Type | Inground Pool |
Building
| Bathroom Total | 3 |
| Bedrooms Above Ground | 5 |
| Bedrooms Total | 5 |
| Appliances | Window Coverings |
| Basement Type | Crawl Space |
| Construction Style Attachment | Detached |
| Exterior Finish | Stone, Stucco |
| Fireplace Present | Yes |
| Flooring Type | Hardwood, Carpeted |
| Foundation Type | Unknown |
| Heating Fuel | Natural Gas |
| Heating Type | Hot Water Radiator Heat |
| Stories Total | 2 |
| Type | House |
| Utility Water | Municipal Water |
Land
| Acreage | No |
| Land Amenities | Hospital, Park, Public Transit, Schools |
| Sewer | Sanitary Sewer |
| Size Depth | 255 Ft |
| Size Frontage | 126 Ft ,9 In |
| Size Irregular | 126.79 X 255 Ft ; As Per Survey |
| Size Total Text | 126.79 X 255 Ft ; As Per Survey |
Rooms
| Level | Type | Length | Width | Dimensions |
|---|---|---|---|---|
| Second Level | Bedroom 5 | 4.85 m | 3.28 m | 4.85 m x 3.28 m |
| Second Level | Primary Bedroom | 4.62 m | 4.04 m | 4.62 m x 4.04 m |
| Second Level | Bedroom 3 | 3.63 m | 3.45 m | 3.63 m x 3.45 m |
| Second Level | Bedroom 4 | 3.68 m | 3.45 m | 3.68 m x 3.45 m |
| Main Level | Foyer | 6.58 m | 3.02 m | 6.58 m x 3.02 m |
| Main Level | Living Room | 8.61 m | 6.88 m | 8.61 m x 6.88 m |
| Main Level | Dining Room | 8.61 m | 6.88 m | 8.61 m x 6.88 m |
| Main Level | Kitchen | 4.55 m | 3.38 m | 4.55 m x 3.38 m |
| Main Level | Family Room | 6.71 m | 6.71 m | 6.71 m x 6.71 m |
| Main Level | Bedroom 2 | 6.68 m | 2.49 m | 6.68 m x 2.49 m |
Contact Us
Contact us for more information
Barry Cohen
Broker
(416) 223-1818
www.barrycohenhomes.com/
309 York Mills Ro Unit 7
Toronto, Ontario M2L 1L3
(416) 222-8600
(416) 222-1237





















