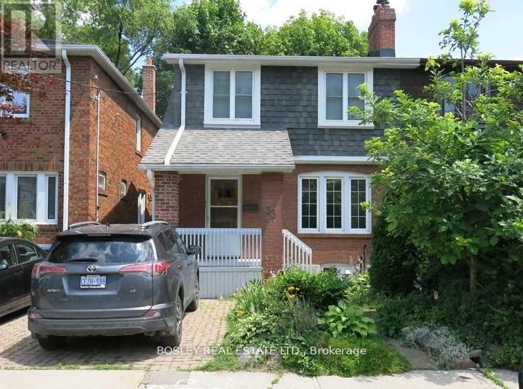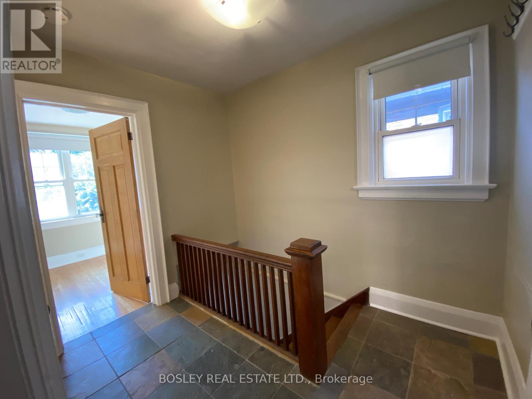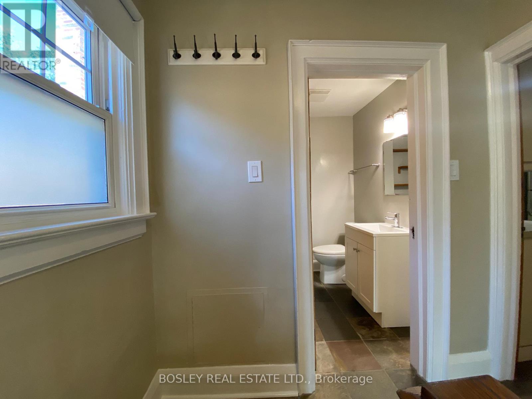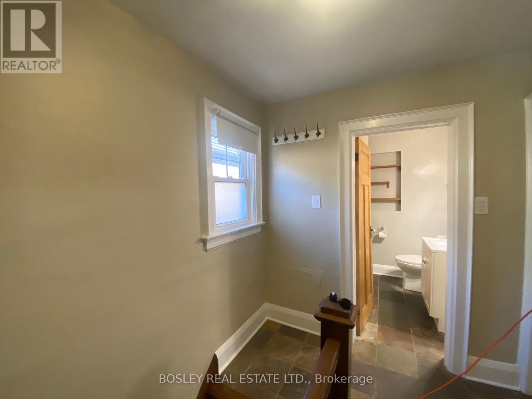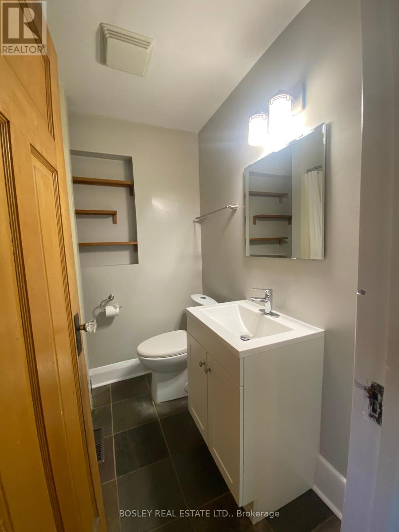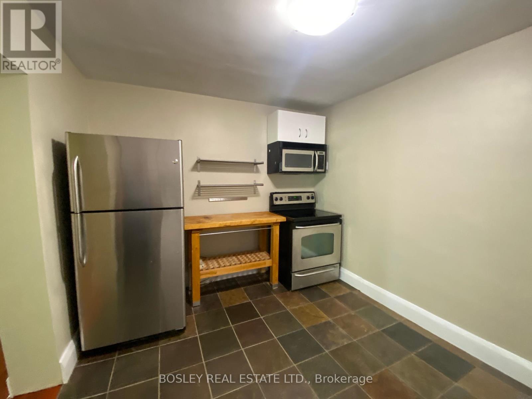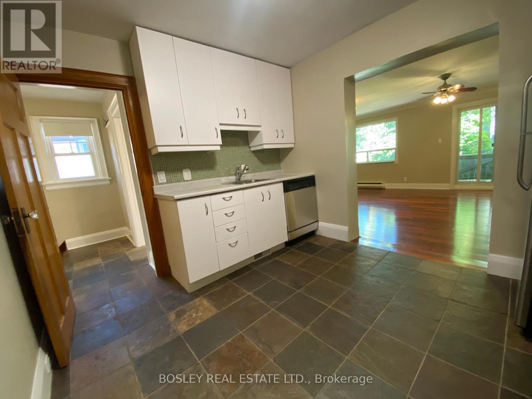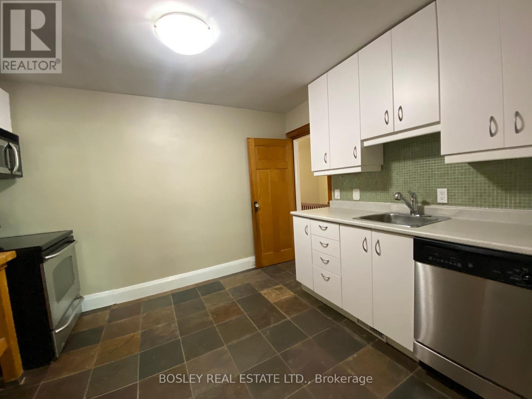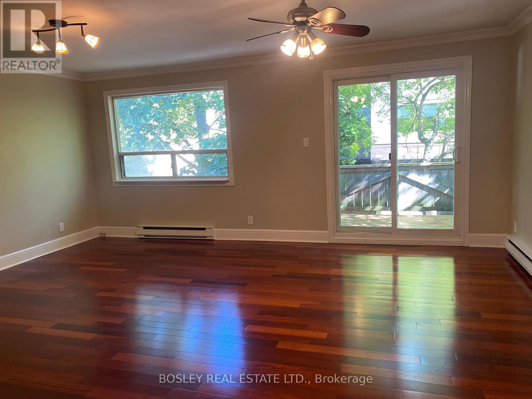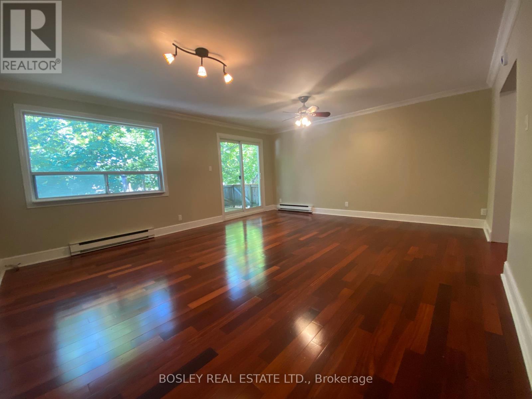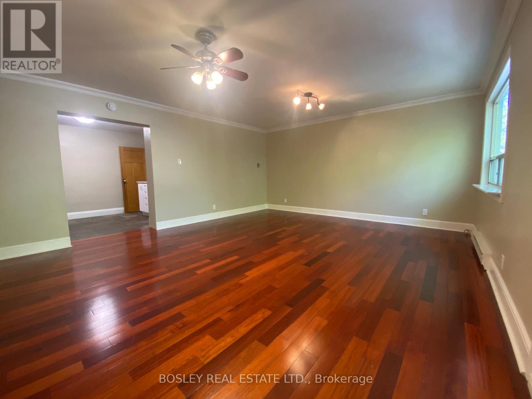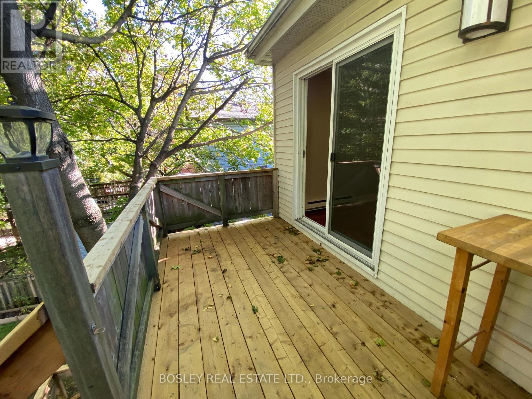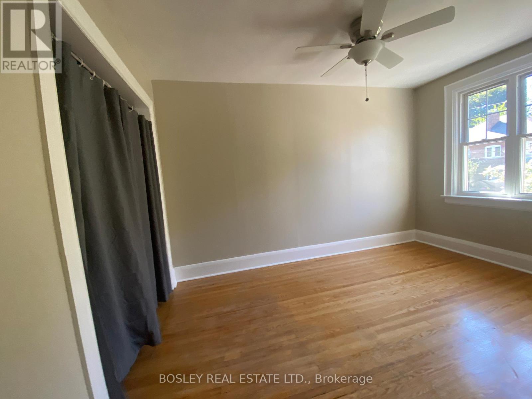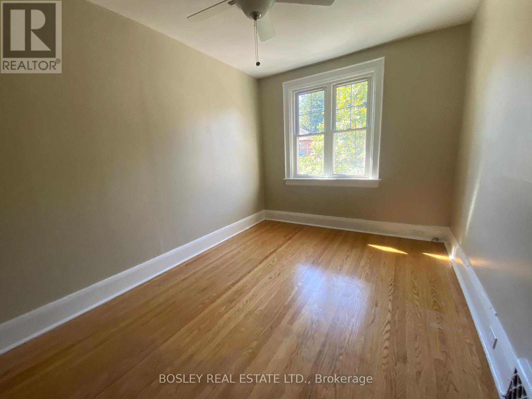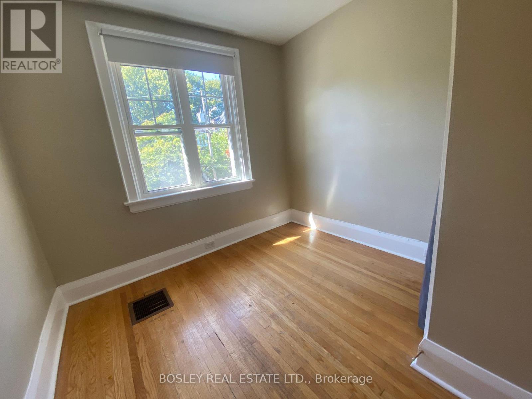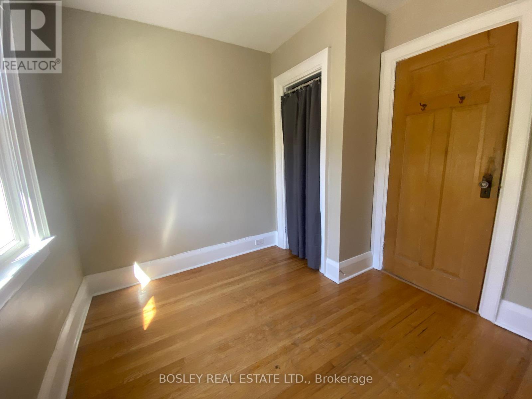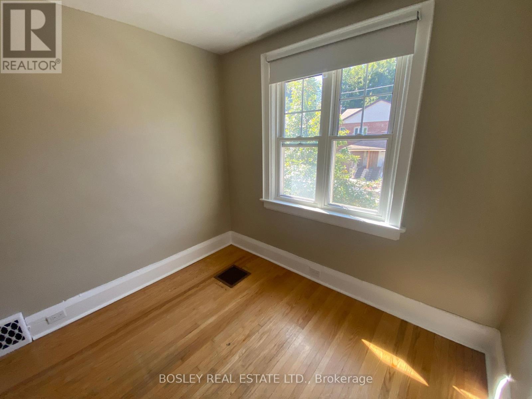#2 (Upper) - 33 Lorindale Avenue Toronto, Ontario M5M 3C3
$2,495 Monthly
Welcome to your new home; Less than one block from Yonge & Lawrence Subway, where comfort meets convenience! This spacious 2-bedroom second-floor suite is perfect for anyone looking for a blend of style and functionality. Freshly renovated & painted throughout, this suite is more than 800sq.ft(+ balcony).* It is a very comfortable & bright second floor duplex apartment, featuring two bedrooms, one washroom, a large eat-in kitchen with stainless steel appliances, and the roomy living & dining room space overlooks the treed yard ** Sliding glass doors open onto your private deck for BBQing or lounging. **Staircase from deck to shared yard. Additional basement storage cabinet. **SHARED coin-operated washer & dryer in basement** Wonderful schools, several large parks and playgrounds, George Locke Library, myriad grocery & transit options, close to HWY 401* Available Immediately! *One licensed front pad parking space is available for an additional fee* (id:24801)
Property Details
| MLS® Number | C12444257 |
| Property Type | Single Family |
| Community Name | Lawrence Park North |
| Amenities Near By | Hospital, Park, Place Of Worship, Public Transit, Schools |
| Features | Laundry- Coin Operated |
| Parking Space Total | 1 |
| Structure | Deck |
Building
| Bathroom Total | 1 |
| Bedrooms Above Ground | 2 |
| Bedrooms Total | 2 |
| Age | 100+ Years |
| Appliances | Dishwasher, Microwave, Stove, Refrigerator |
| Basement Type | Partial |
| Construction Style Attachment | Semi-detached |
| Cooling Type | Central Air Conditioning |
| Exterior Finish | Brick |
| Flooring Type | Hardwood, Tile |
| Heating Type | Other |
| Size Interior | 700 - 1,100 Ft2 |
| Type | House |
| Utility Water | Municipal Water |
Parking
| No Garage |
Land
| Acreage | No |
| Land Amenities | Hospital, Park, Place Of Worship, Public Transit, Schools |
| Sewer | Sanitary Sewer |
| Size Depth | 107 Ft |
| Size Frontage | 22 Ft ,1 In |
| Size Irregular | 22.1 X 107 Ft |
| Size Total Text | 22.1 X 107 Ft |
Rooms
| Level | Type | Length | Width | Dimensions |
|---|---|---|---|---|
| Second Level | Foyer | 2.565 m | 2.094 m | 2.565 m x 2.094 m |
| Second Level | Kitchen | 2.869 m | 3.497 m | 2.869 m x 3.497 m |
| Second Level | Dining Room | 4.7 m | 2.17 m | 4.7 m x 2.17 m |
| Second Level | Living Room | 4.7 m | 3.34 m | 4.7 m x 3.34 m |
| Second Level | Other | Measurements not available | ||
| Second Level | Bedroom | 3.73 m | 2.639 m | 3.73 m x 2.639 m |
| Second Level | Bedroom 2 | 2.613 m | 2.716 m | 2.613 m x 2.716 m |
Utilities
| Cable | Available |
| Electricity | Installed |
| Sewer | Installed |
Contact Us
Contact us for more information
Zach Henley
Broker
www.buyintoronto.com/
www.linkedin.com/profile/view?id=38694045&trk=tab_pro
103 Vanderhoof Avenue
Toronto, Ontario M4G 2H5
(416) 322-8000
(416) 322-8800


