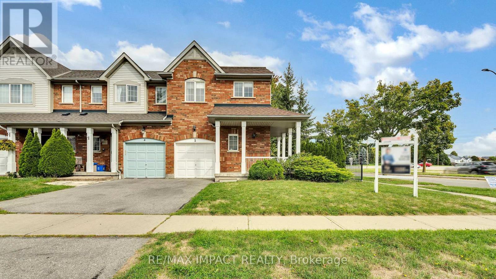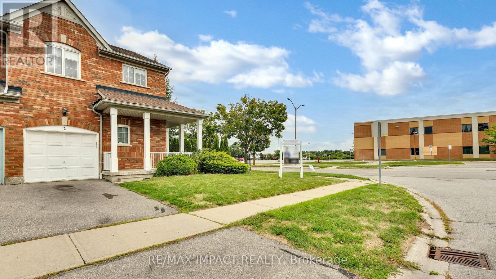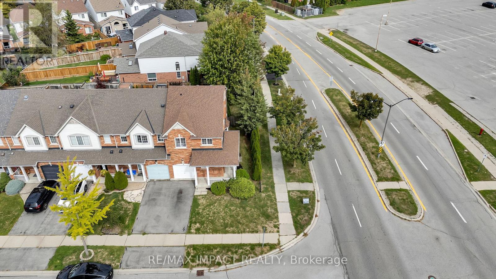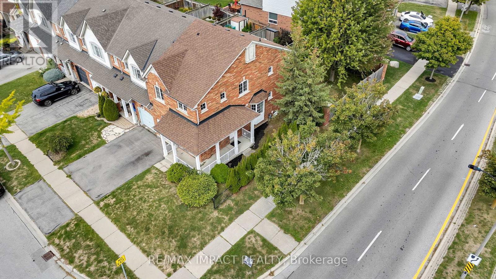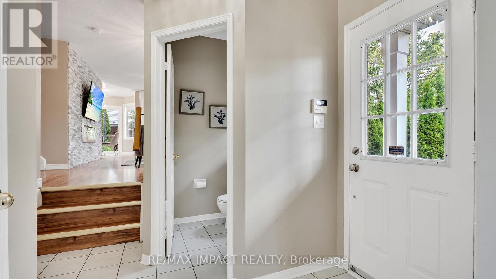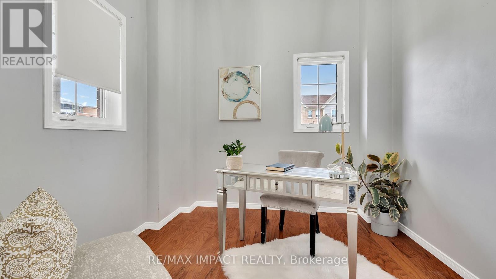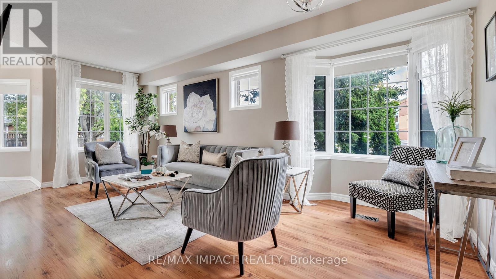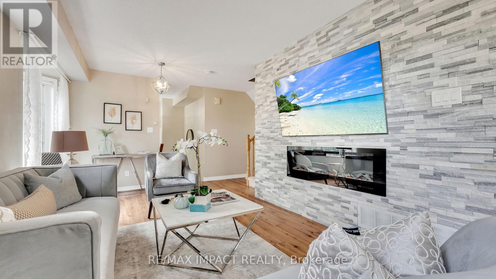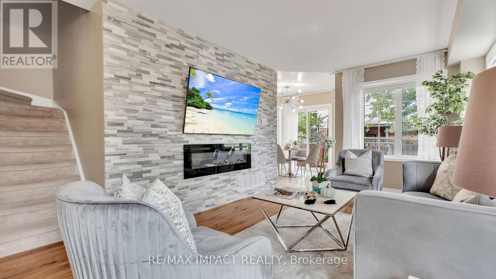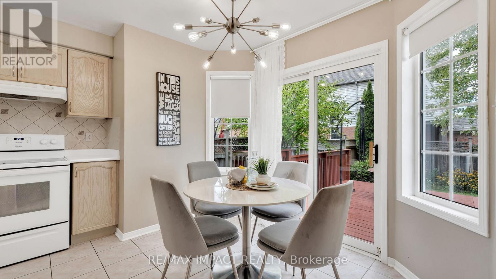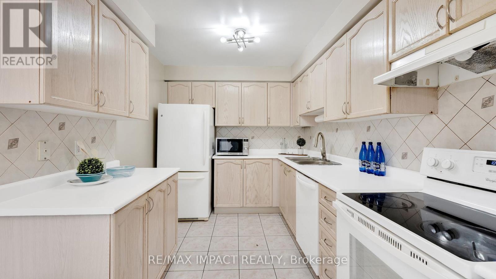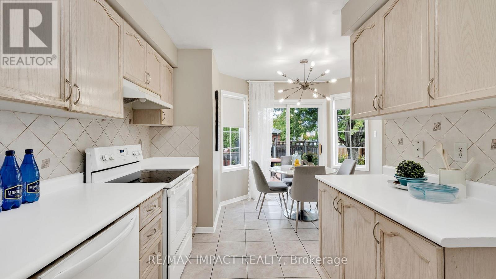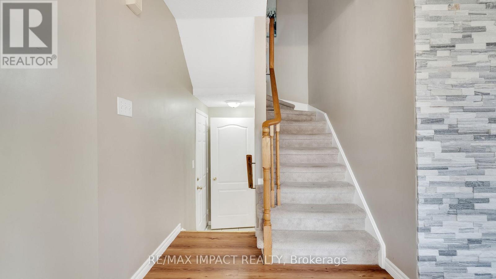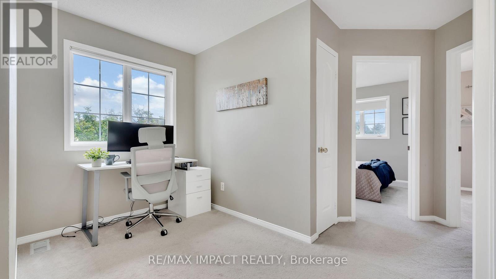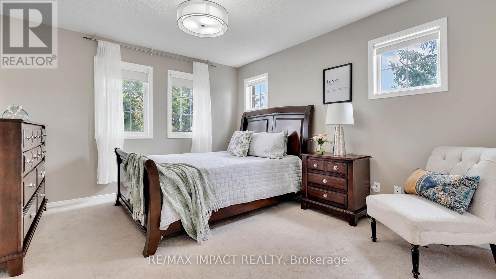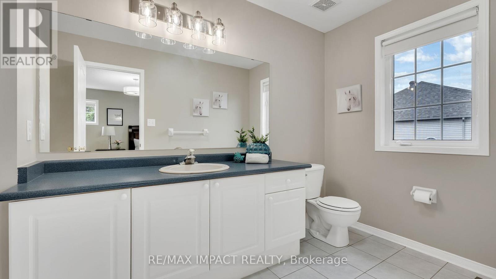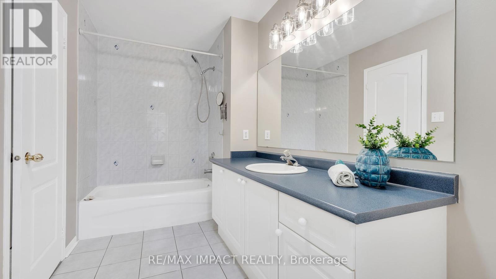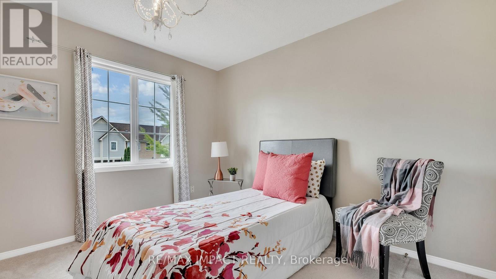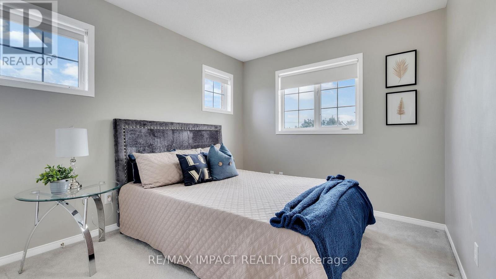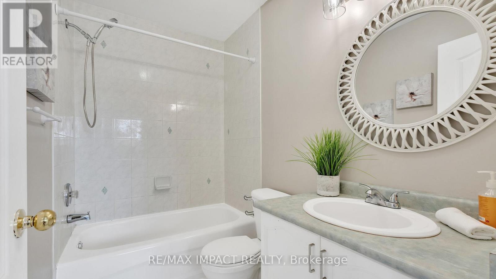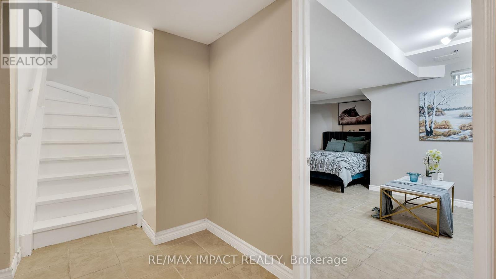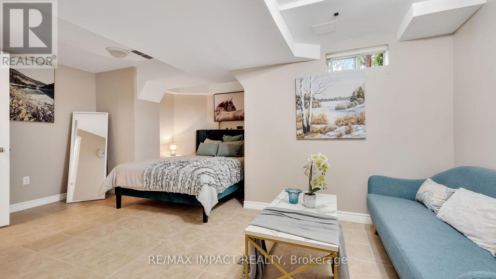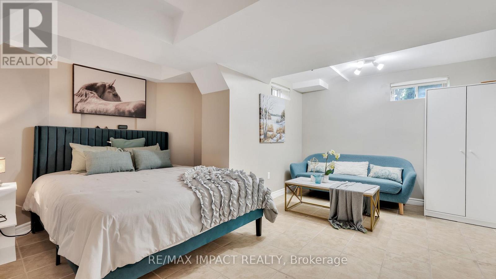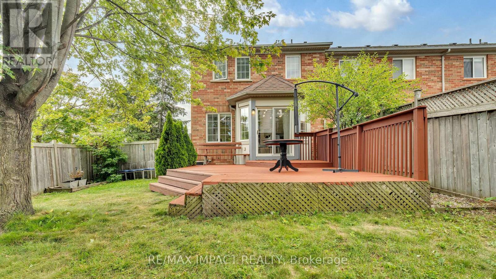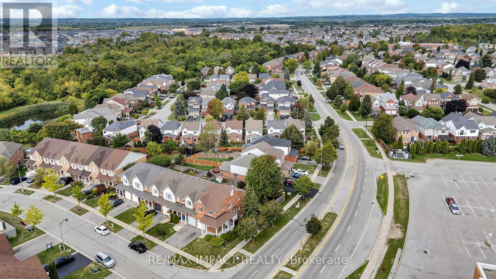2 Plantation Court N Whitby, Ontario L1P 1R2
$649,000
Welcome to this spacious freehold townhouse situated on a premium corner lot in one of Whitbys most sought-after communities. Offering abundant natural light and showcases a contemporary-style layout designed for both functionality and elegance. This home has a finished lower level for extra living space, and a private huge backyard perfect for entertaining. The corner-lot position provides extra windows, enhanced privacy, and a more expansive feeling. Ideally located in a prestigious, family-friendly neighbourhood, residents will appreciate proximity to top-rated schools, parks, shopping, and convenient transit options. Recent upgrades include an EV rough-in, a brand-new furnace, and a new washer, giving you peace of mind and future-ready convenience. This is a rare opportunity to secure a stylish, move-in-ready townhouse in a prestigious location that combines comfort, community, and long-term value. (id:24801)
Open House
This property has open houses!
2:00 pm
Ends at:4:00 pm
2:00 pm
Ends at:4:00 pm
Property Details
| MLS® Number | E12426564 |
| Property Type | Single Family |
| Community Name | Williamsburg |
| Parking Space Total | 2 |
Building
| Bathroom Total | 4 |
| Bedrooms Above Ground | 3 |
| Bedrooms Below Ground | 2 |
| Bedrooms Total | 5 |
| Age | 16 To 30 Years |
| Appliances | Dishwasher, Dryer, Stove, Washer, Window Coverings, Refrigerator |
| Basement Development | Finished |
| Basement Type | N/a (finished) |
| Construction Style Attachment | Attached |
| Cooling Type | Central Air Conditioning |
| Exterior Finish | Brick |
| Fireplace Present | Yes |
| Flooring Type | Laminate, Ceramic, Carpeted |
| Foundation Type | Brick |
| Half Bath Total | 1 |
| Heating Fuel | Natural Gas |
| Heating Type | Forced Air |
| Stories Total | 2 |
| Size Interior | 1,500 - 2,000 Ft2 |
| Type | Row / Townhouse |
| Utility Water | Municipal Water |
Parking
| Attached Garage | |
| Garage |
Land
| Acreage | No |
| Sewer | Sanitary Sewer |
| Size Depth | 105 Ft ,9 In |
| Size Frontage | 31 Ft |
| Size Irregular | 31 X 105.8 Ft |
| Size Total Text | 31 X 105.8 Ft|under 1/2 Acre |
| Zoning Description | Residential |
Rooms
| Level | Type | Length | Width | Dimensions |
|---|---|---|---|---|
| Second Level | Primary Bedroom | 3.96 m | 3.62 m | 3.96 m x 3.62 m |
| Second Level | Bedroom 2 | 3.43 m | 2.82 m | 3.43 m x 2.82 m |
| Second Level | Bedroom 3 | 3.49 m | 2.8 m | 3.49 m x 2.8 m |
| Basement | Bedroom 4 | 4.71 m | 5.82 m | 4.71 m x 5.82 m |
| Main Level | Living Room | 3.83 m | 3.08 m | 3.83 m x 3.08 m |
| Main Level | Kitchen | 6.33 m | 2.58 m | 6.33 m x 2.58 m |
| Main Level | Dining Room | 2.65 m | 3.24 m | 2.65 m x 3.24 m |
| Main Level | Office | 2.63 m | 2.78 m | 2.63 m x 2.78 m |
https://www.realtor.ca/real-estate/28912835/2-plantation-court-n-whitby-williamsburg-williamsburg
Contact Us
Contact us for more information
Yousuf Shegiwal
Broker
www.shegirealestate.com/
www.facebook.com/shegirealestate
www.linkedin.com/in/yousuf-shegiwal-3637984b/
1413 King St E #1
Courtice, Ontario L1E 2J6
(905) 240-6777
(905) 240-6773
www.remax-impact.ca/
www.facebook.com/impactremax/?ref=aymt_homepage_panel


