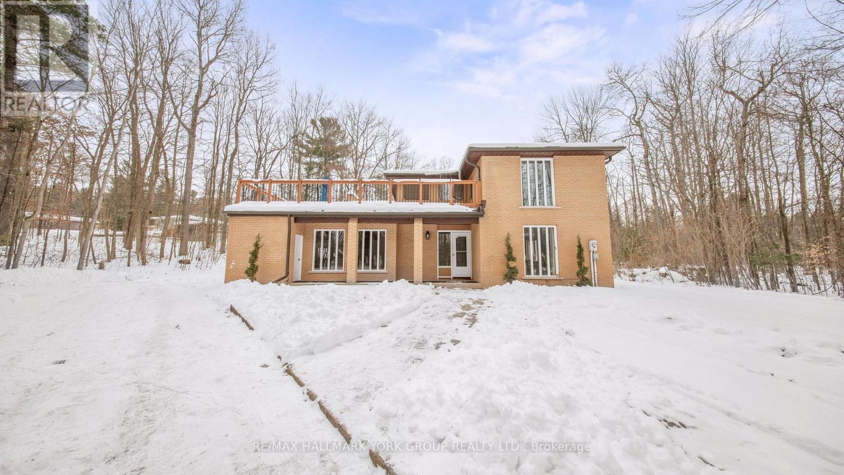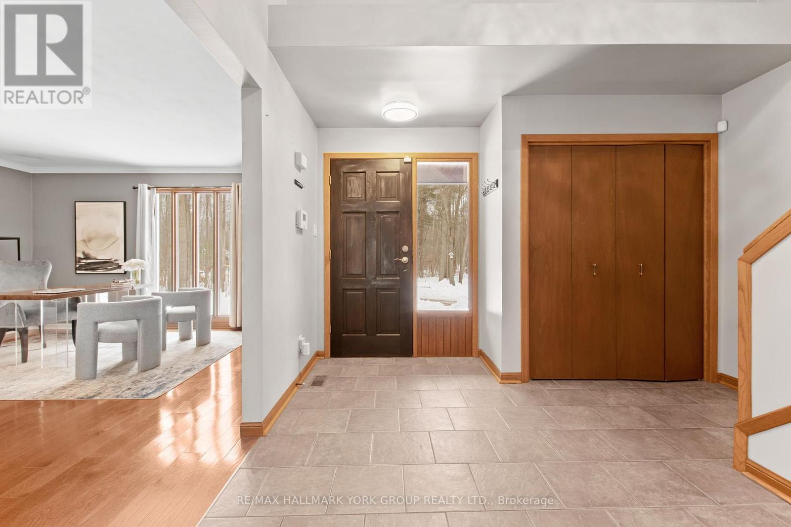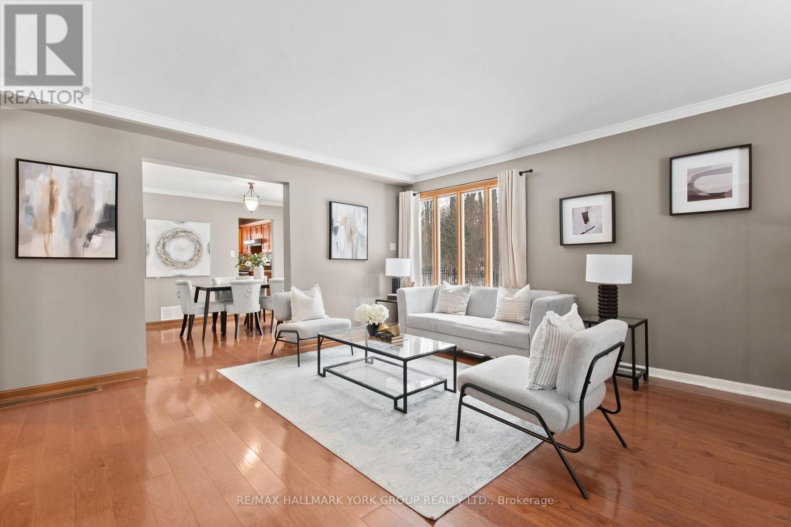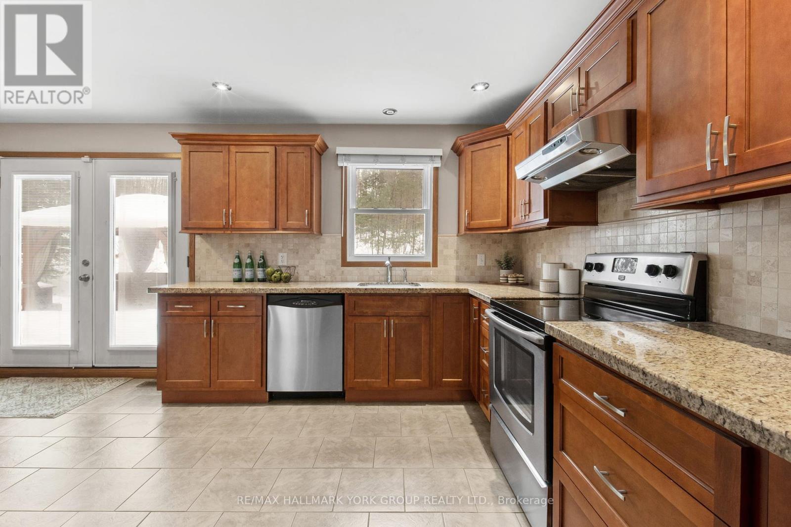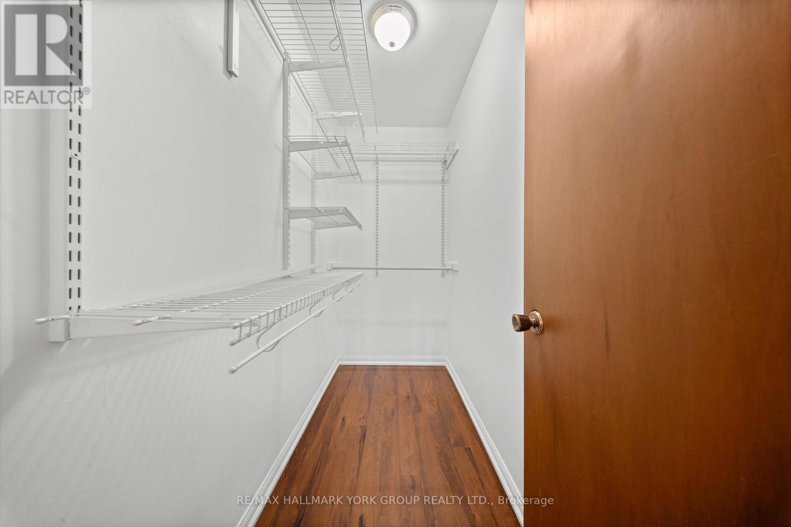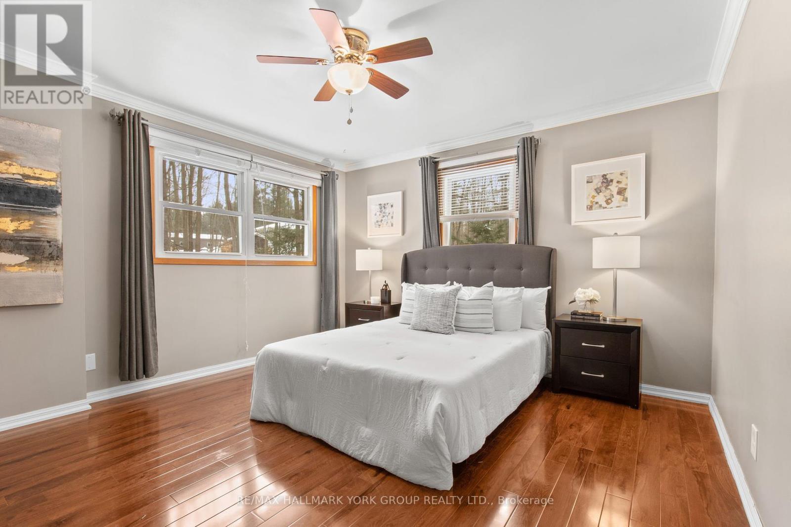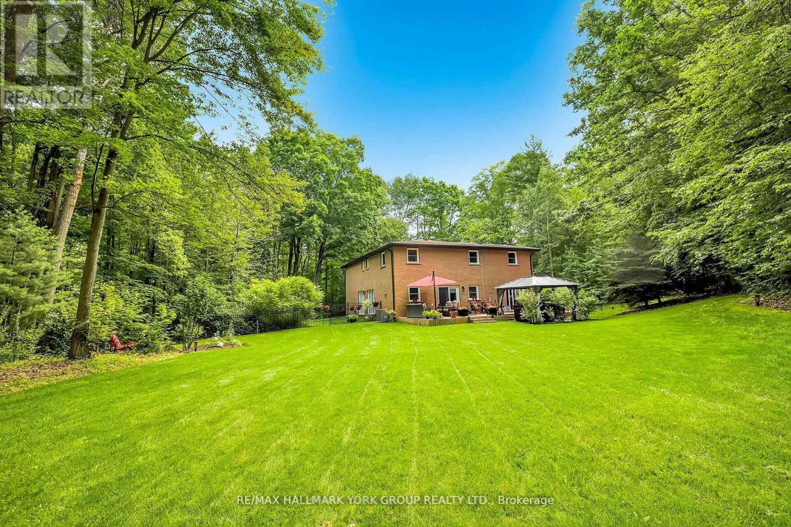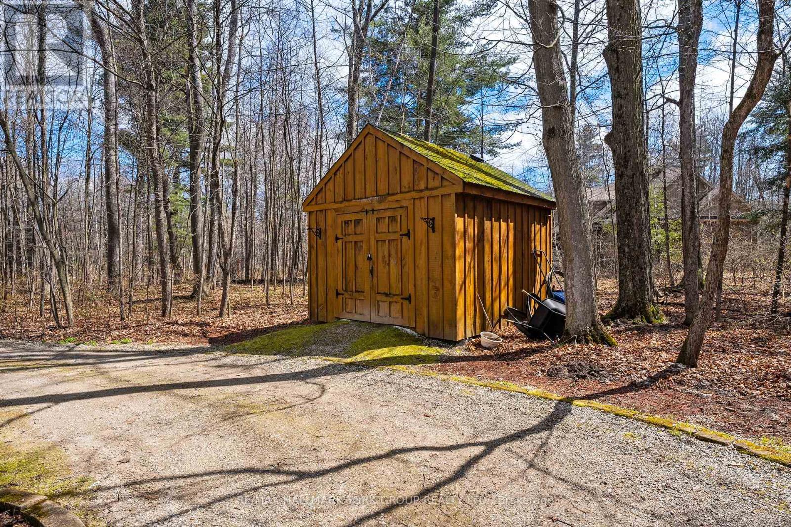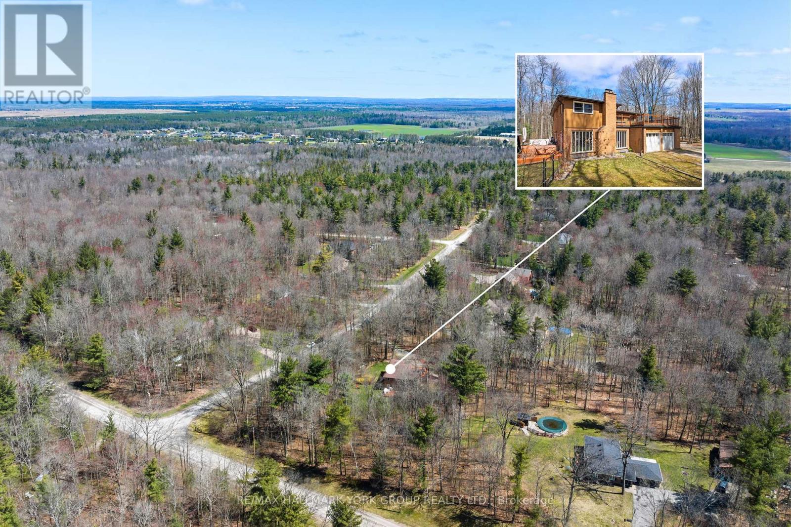2 Pinewood Trail Adjala-Tosorontio, Ontario L0M 1J0
$1,299,000
Step Into The Embrace Of Nature With This Five-Bedroom Home With Over 3800sq Ft Of Finished Living Space, Nestled On A Two-Acre Wooded Estate With A Meandering Driveway. Natural Light Fills The Space, Creating A Warm & Inviting Ambiance Throughout. The Home Features A Two-Story Foyer, Setting The Tone For The Elegant Design Within. The Great Room, Complete With A Fireplace, Offers A Cozy Space For Gatherings Or Relaxation. Floor-To-Ceiling Windows Provide Stunning Views Of The Lush Surroundings, Seamlessly Blending Indoor And Outdoor Living.The Kitchen Boasts Solid Wood Cabinets, Granite Countertops, & Stainless-Steel Appliances, Combining Style & Functionality. Step Onto The Deck From The Primary or Fourth Bedroom To Enjoy Peaceful Evenings Surrounded By Nature.The Basement Was Just Finished In November 2024 & Includes A Kitchen, Bedroom, 3-Piece Bath, Rec Room, & Plenty Of Storage. This Property Offers A Rare Opportunity To Enjoy The Perfect Blend Of Comfort & Natural Beauty. **EXTRAS** Basement Finished November 2024. Hardwood Floors In All Bedrooms New 2021, 1 New Garage Door Opener 2023, 100 Amp Breaker Panel, Water Pump 2022, Central Air 2022. (id:24801)
Property Details
| MLS® Number | N11939924 |
| Property Type | Single Family |
| Community Name | Rural Adjala-Tosorontio |
| Community Features | School Bus |
| Features | Wooded Area, Carpet Free, Sump Pump |
| Parking Space Total | 14 |
| Structure | Deck, Porch, Shed |
Building
| Bathroom Total | 4 |
| Bedrooms Above Ground | 4 |
| Bedrooms Below Ground | 1 |
| Bedrooms Total | 5 |
| Appliances | Hot Tub, Garage Door Opener Remote(s), Water Softener, Water Treatment, Dishwasher, Dryer, Jacuzzi, Refrigerator, Stove, Washer |
| Basement Development | Finished |
| Basement Type | Full (finished) |
| Construction Style Attachment | Detached |
| Cooling Type | Central Air Conditioning |
| Exterior Finish | Brick, Wood |
| Fireplace Present | Yes |
| Fireplace Total | 1 |
| Fireplace Type | Woodstove |
| Flooring Type | Tile, Vinyl, Hardwood |
| Foundation Type | Concrete |
| Half Bath Total | 1 |
| Heating Fuel | Propane |
| Heating Type | Forced Air |
| Stories Total | 2 |
| Size Interior | 2,500 - 3,000 Ft2 |
| Type | House |
| Utility Water | Drilled Well |
Parking
| Attached Garage |
Land
| Acreage | Yes |
| Fence Type | Fenced Yard |
| Landscape Features | Landscaped, Lawn Sprinkler |
| Sewer | Septic System |
| Size Depth | 263 Ft ,10 In |
| Size Frontage | 344 Ft ,9 In |
| Size Irregular | 344.8 X 263.9 Ft |
| Size Total Text | 344.8 X 263.9 Ft|2 - 4.99 Acres |
Rooms
| Level | Type | Length | Width | Dimensions |
|---|---|---|---|---|
| Second Level | Primary Bedroom | 4.84 m | 4.48 m | 4.84 m x 4.48 m |
| Second Level | Bedroom 2 | 4.04 m | 3.4 m | 4.04 m x 3.4 m |
| Second Level | Bedroom 3 | 3.77 m | 2.92 m | 3.77 m x 2.92 m |
| Second Level | Bedroom 4 | 4.7 m | 3.62 m | 4.7 m x 3.62 m |
| Basement | Bedroom 5 | 5.27 m | 3.06 m | 5.27 m x 3.06 m |
| Main Level | Kitchen | 5.66 m | 3.61 m | 5.66 m x 3.61 m |
| Main Level | Foyer | 5.19 m | 3.58 m | 5.19 m x 3.58 m |
| Main Level | Living Room | 6.83 m | 4.48 m | 6.83 m x 4.48 m |
| Main Level | Laundry Room | 2.54 m | 1.4 m | 2.54 m x 1.4 m |
| Main Level | Family Room | 6.81 m | 3.62 m | 6.81 m x 3.62 m |
| Main Level | Dining Room | 4.52 m | 4.01 m | 4.52 m x 4.01 m |
| Main Level | Eating Area | 3.64 m | 3.1 m | 3.64 m x 3.1 m |
Utilities
| Cable | Installed |
Contact Us
Contact us for more information
Steven Sarasin
Salesperson
(289) 312-4669
www.stevensarasin.com/
www.facebook.com/Soldbysteven1/
www.linkedin.com/in/steven-sarasin-95987b90/
25 Millard Ave West Unit B - 2nd Flr
Newmarket, Ontario L3Y 7R5
(905) 727-1941
(905) 841-6018
Carlos Daccarett Plascencia
Salesperson
www.carlosdaccarett.com/
www.facebook.com/YourMexCanRealtor/
twitter.com/CarlosDacca
www.linkedin.com/in/yourmexcanrealtor/
25 Millard Ave West Unit B - 2nd Flr
Newmarket, Ontario L3Y 7R5
(905) 727-1941
(905) 841-6018


