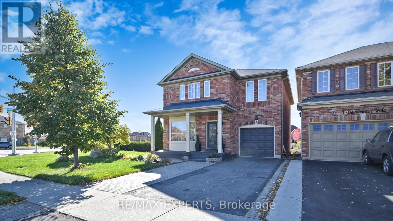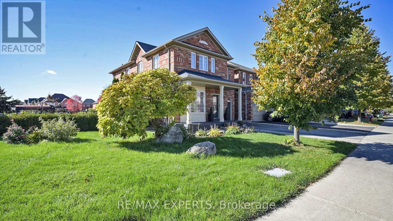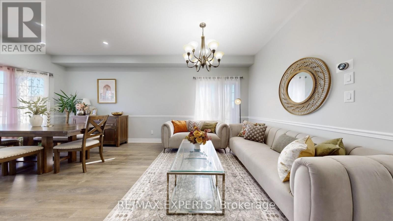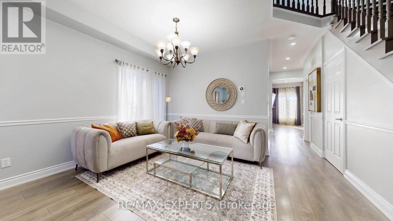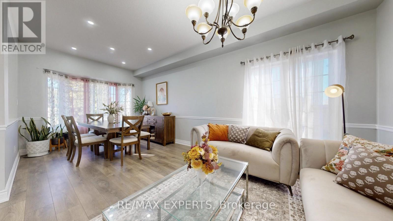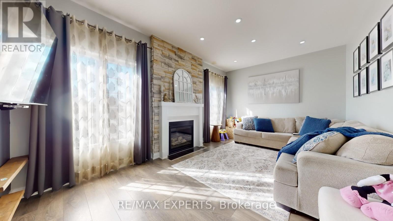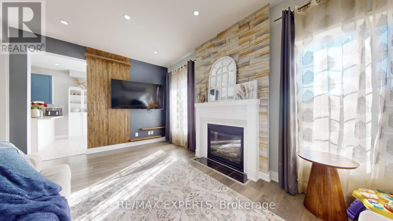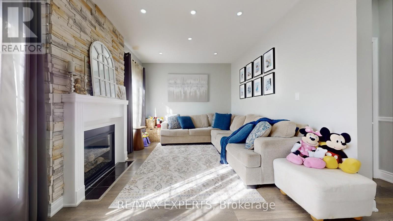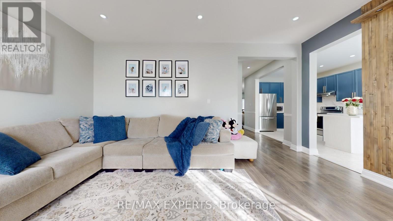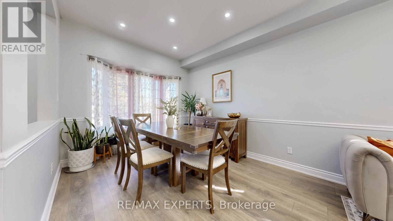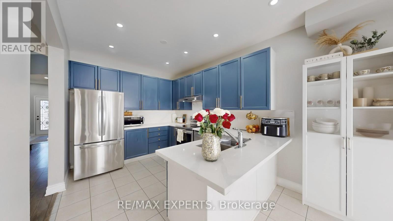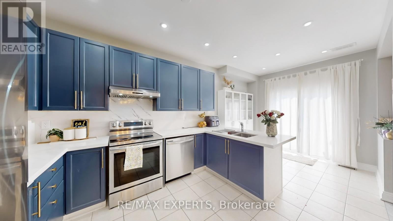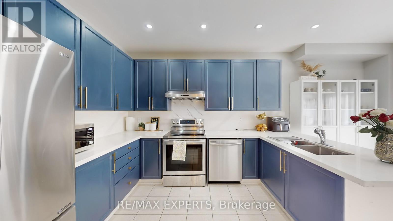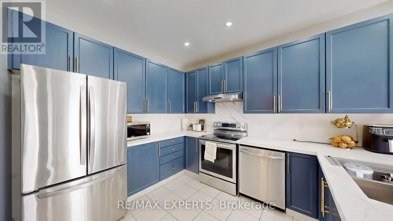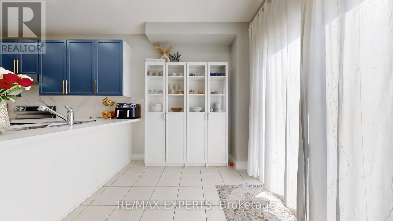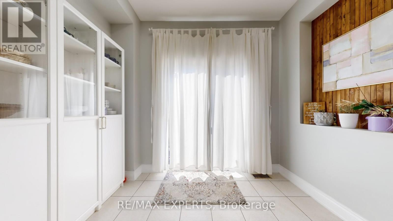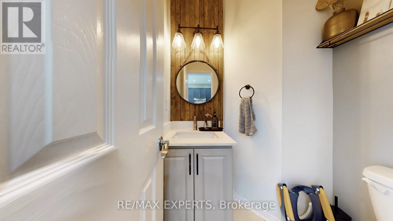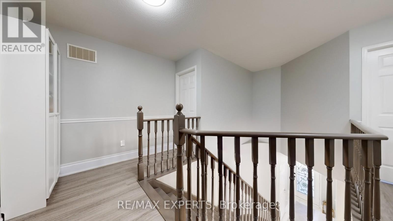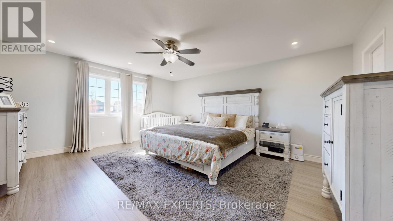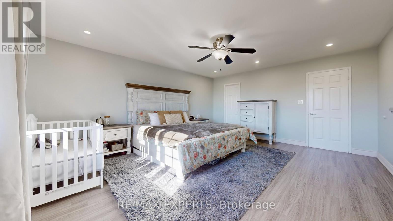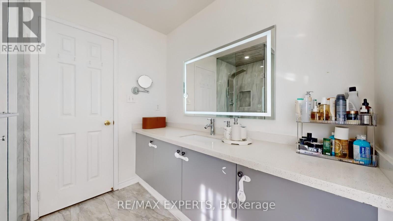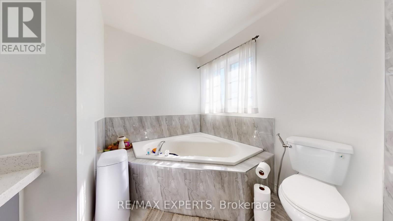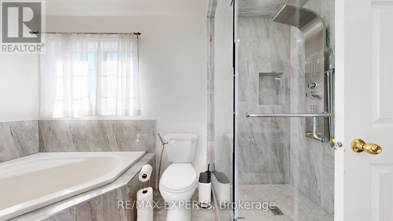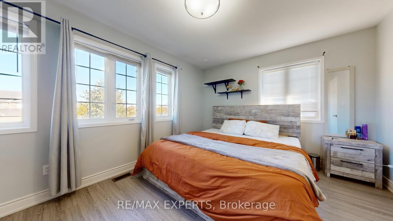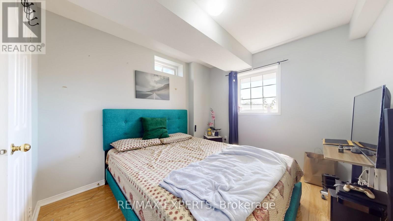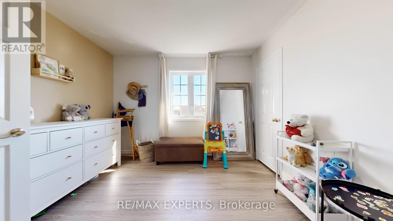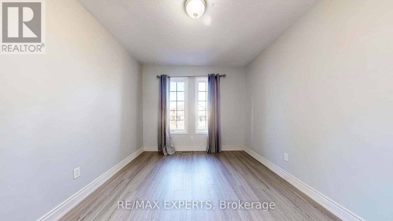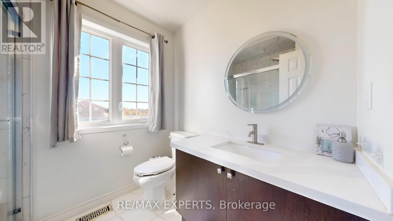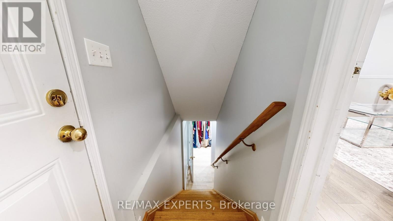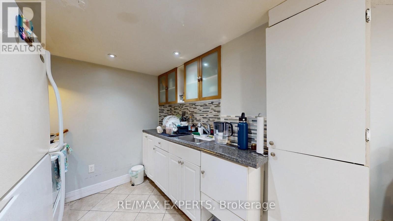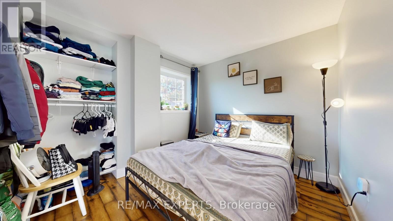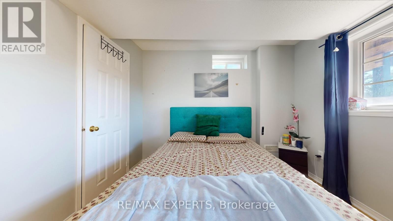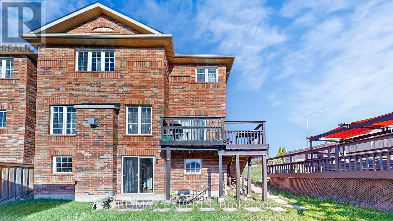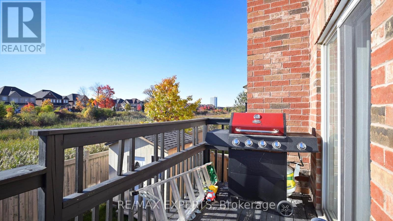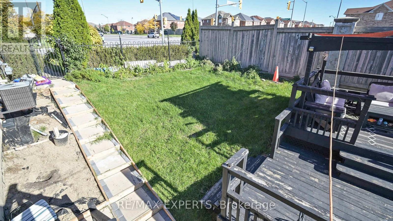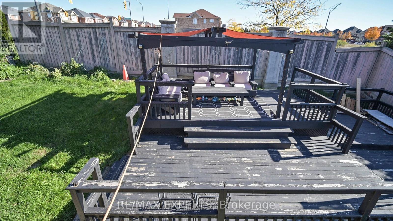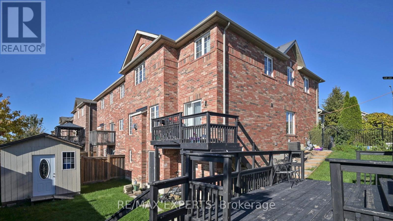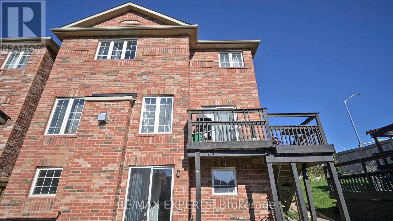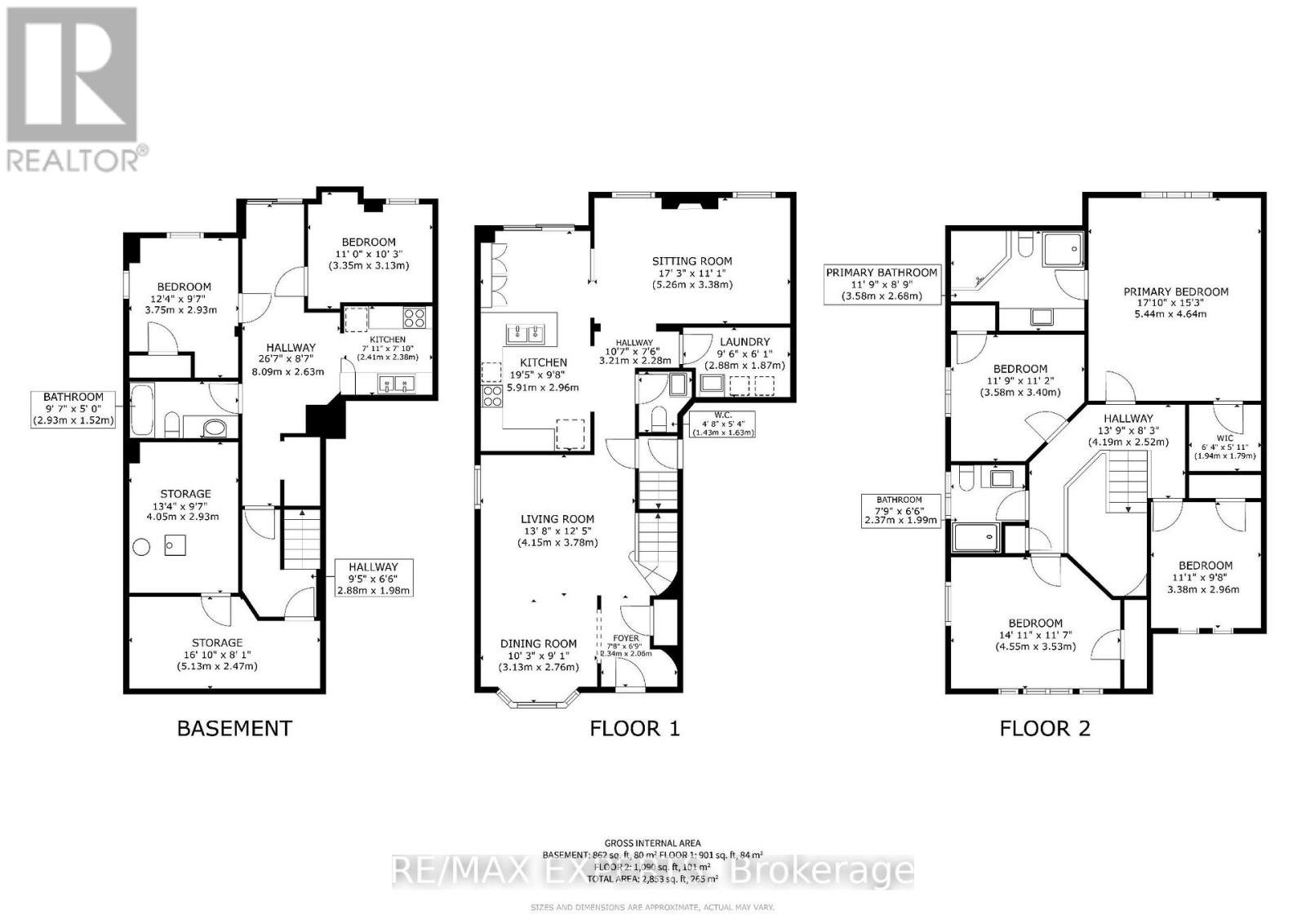2 Personna Circle Brampton, Ontario L6X 0P2
$1,299,999
Executive Ravine Living in Credit Valley, Discover Luxury at 2 Personna Circle! A stunning home on a premium ravine corner lot with approximatley 2900sqft of total living space! This two-storey detached residence is built for entertaining. Boasting 9 ft ceilings, an open-concept layout, upgraded luxury vinyl plank flooring and LED potlights throughout. The gourmet kitchen features stainless steel appliances and Calacatta Gold Quartz counters. Seamlessly blend indoor and outdoor living with a walk-out to a three-tier entertainer's deck overlooking the private ravine. Upstairs, the spectacular primary suite offers a spa-like ensuite with upgraded quartz, a modern shower (rain head, niche, frameless glass), and large-format porcelain tiles. Professionally finished walk-out basement with an additional kitchen, perfect for an in-law suite or extra accommodation! Located minutes from the Mount Pleasant GO Station and within walking distance of top-rated schools and amenities. (id:24801)
Property Details
| MLS® Number | W12486277 |
| Property Type | Single Family |
| Community Name | Credit Valley |
| Equipment Type | Water Heater |
| Features | Carpet Free, In-law Suite |
| Parking Space Total | 3 |
| Rental Equipment Type | Water Heater |
Building
| Bathroom Total | 4 |
| Bedrooms Above Ground | 4 |
| Bedrooms Below Ground | 2 |
| Bedrooms Total | 6 |
| Basement Development | Finished |
| Basement Features | Walk Out |
| Basement Type | N/a (finished) |
| Construction Style Attachment | Detached |
| Cooling Type | Central Air Conditioning |
| Exterior Finish | Brick |
| Fireplace Present | Yes |
| Flooring Type | Ceramic |
| Foundation Type | Concrete |
| Half Bath Total | 1 |
| Heating Fuel | Natural Gas |
| Heating Type | Forced Air |
| Stories Total | 2 |
| Size Interior | 2,000 - 2,500 Ft2 |
| Type | House |
| Utility Water | Municipal Water |
Parking
| Garage |
Land
| Acreage | No |
| Sewer | Sanitary Sewer |
| Size Depth | 90 Ft |
| Size Frontage | 49 Ft ,3 In |
| Size Irregular | 49.3 X 90 Ft |
| Size Total Text | 49.3 X 90 Ft |
Rooms
| Level | Type | Length | Width | Dimensions |
|---|---|---|---|---|
| Second Level | Primary Bedroom | 5.44 m | 4.64 m | 5.44 m x 4.64 m |
| Second Level | Bedroom 2 | 3.58 m | 3.4 m | 3.58 m x 3.4 m |
| Second Level | Bedroom 3 | 4.55 m | 3.53 m | 4.55 m x 3.53 m |
| Basement | Bedroom | 3.35 m | 3.13 m | 3.35 m x 3.13 m |
| Basement | Kitchen | 2.41 m | 2.38 m | 2.41 m x 2.38 m |
| Basement | Office | 5.13 m | 2.47 m | 5.13 m x 2.47 m |
| Basement | Bedroom | 3.75 m | 2.93 m | 3.75 m x 2.93 m |
| Main Level | Dining Room | 3.13 m | 2.76 m | 3.13 m x 2.76 m |
| Main Level | Living Room | 4.15 m | 3.78 m | 4.15 m x 3.78 m |
| Main Level | Kitchen | 5.91 m | 2.96 m | 5.91 m x 2.96 m |
| Main Level | Family Room | 5.26 m | 3.38 m | 5.26 m x 3.38 m |
| Main Level | Laundry Room | 2.88 m | 1.87 m | 2.88 m x 1.87 m |
| Main Level | Bedroom 4 | 3.38 m | 2.96 m | 3.38 m x 2.96 m |
https://www.realtor.ca/real-estate/29041027/2-personna-circle-brampton-credit-valley-credit-valley
Contact Us
Contact us for more information
Ashley De Silva
Broker
277 Cityview Blvd Unit 16
Vaughan, Ontario L4H 5A4
(905) 499-8800
www.remaxexperts.ca/
Danny Orr
Salesperson
277 Cityview Blvd Unit 16
Vaughan, Ontario L4H 5A4
(905) 499-8800
www.remaxexperts.ca/


